高級な黒いキッチン (濃色無垢フローリング、ベージュの床) の写真
絞り込み:
資材コスト
並び替え:今日の人気順
写真 1〜11 枚目(全 11 枚)
1/5
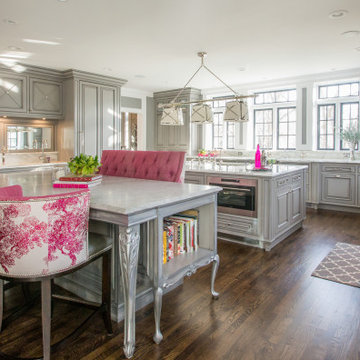
This beautiful kitchen design with a gray-magenta palette, luxury appliances, and versatile islands perfectly blends elegance and modernity.
Plenty of functional countertops create an ideal setting for serious cooking. A second large island is dedicated to a gathering space, either as overflow seating from the connected living room or as a place to dine for those quick, informal meals. Pops of magenta in the decor add an element of fun.
---
Project by Wiles Design Group. Their Cedar Rapids-based design studio serves the entire Midwest, including Iowa City, Dubuque, Davenport, and Waterloo, as well as North Missouri and St. Louis.
For more about Wiles Design Group, see here: https://wilesdesigngroup.com/
To learn more about this project, see here: https://wilesdesigngroup.com/cedar-rapids-luxurious-kitchen-expansion
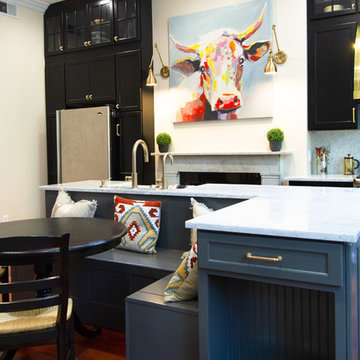
Helping to accentuate the mantle, these beautiful gold wall pendant lights illuminate the surrounding black cabinetry. Additionally, with their direct point lighting downwards, they help frame and accentuate the clients canvas hung above the mantle.
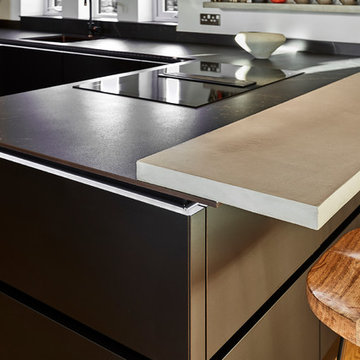
This kitchen shows just how much styles can be mixed within the same room: a Matt Black Kuhlmann kitchen has handle-less base units, which has then been mixed with copper feature handles on the tall units. Original oak beams, a solid wood floor and copper accents in the sink and tap add to the warm feel of the room.
The customer also specified a custom breakfast bar and matching table, which have been skimmed in micro cement by Relentless Interiors.
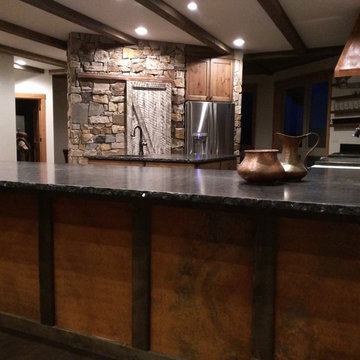
The owners of this rustic farmhouse designed the details of this kitchen, including a reclaimed barnwood pantry door made from their family's barn onsite. The leathered, chiseled edge granite, knotty alder cabinets, and uncoated metal hood and bar face add to the warmth in this large family kitchen.
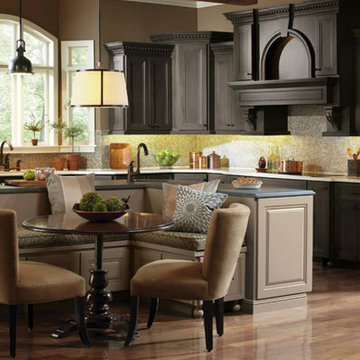
ボストンにある高級な中くらいなおしゃれなキッチン (ダブルシンク、レイズドパネル扉のキャビネット、濃色木目調キャビネット、御影石カウンター、ベージュキッチンパネル、石タイルのキッチンパネル、シルバーの調理設備、濃色無垢フローリング、ベージュの床) の写真
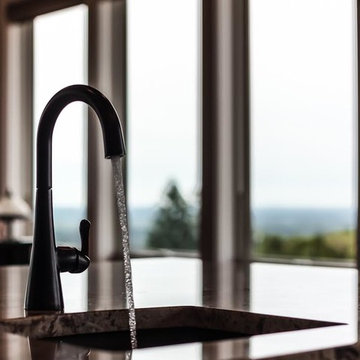
ポートランドにある高級な広いトランジショナルスタイルのおしゃれなキッチン (アンダーカウンターシンク、シェーカースタイル扉のキャビネット、濃色木目調キャビネット、グレーのキッチンパネル、ガラスタイルのキッチンパネル、シルバーの調理設備、濃色無垢フローリング、ベージュの床) の写真
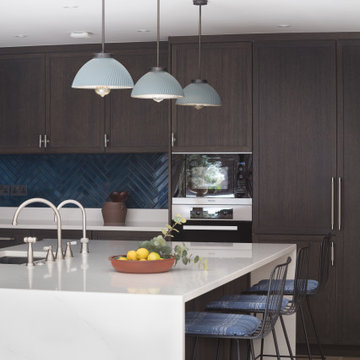
ロンドンにある高級な広いコンテンポラリースタイルのおしゃれなアイランドキッチン (ドロップインシンク、シェーカースタイル扉のキャビネット、濃色木目調キャビネット、珪岩カウンター、青いキッチンパネル、サブウェイタイルのキッチンパネル、シルバーの調理設備、濃色無垢フローリング、ベージュの床、白いキッチンカウンター) の写真
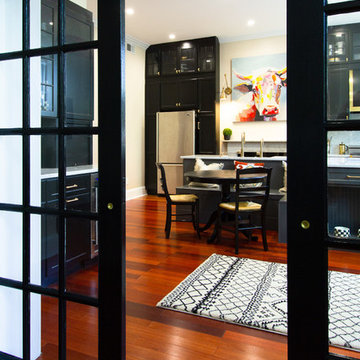
Part of the original space, the designer wanted to keep the intimate sliding French doors for their level of intimacy, and how they uniquely framed and complimented the kitchen.
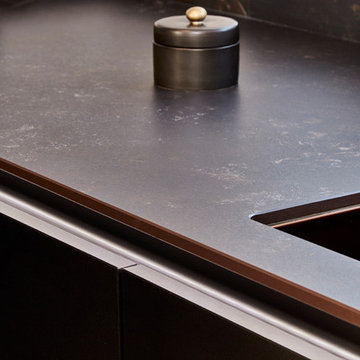
This kitchen shows just how much styles can be mixed within the same room: a Matt Black Kuhlmann kitchen has handle-less base units, which has then been mixed with copper feature handles on the tall units. Original oak beams, a solid wood floor and copper accents in the sink and tap add to the warm feel of the room.
The customer also specified a custom breakfast bar and matching table, which have been skimmed in micro cement by Relentless Interiors.
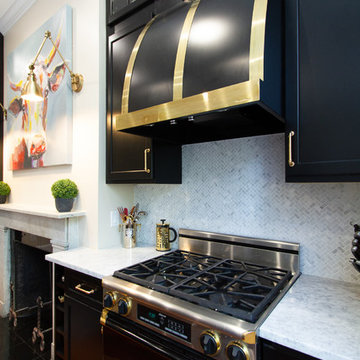
In consideration of the bumpout and mantle, it was decided that cabinets should be slightly recessed behind it to accentuate its form. In doing so, it made it a challenge for the designer to fit in a range deep enough to accommodate for the deepest counter/cabinetry. To resolve this, the designer put in a curved hood. In doing so, it connects itself without issue to the top of the cabinets, while providing ample ventilation and coverage for the range below. Abstractly, it also acts a gesture to a canopy!
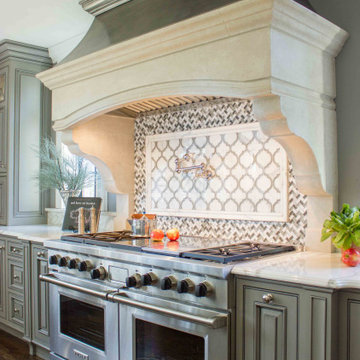
This beautiful kitchen design with a gray-magenta palette, luxury appliances, and versatile islands perfectly blends elegance and modernity.
Elegant gray tones, opulent Sub-Zero Wolf appliances, and a striking hood design form captivating focal points in the kitchen.
---
Project by Wiles Design Group. Their Cedar Rapids-based design studio serves the entire Midwest, including Iowa City, Dubuque, Davenport, and Waterloo, as well as North Missouri and St. Louis.
For more about Wiles Design Group, see here: https://wilesdesigngroup.com/
To learn more about this project, see here: https://wilesdesigngroup.com/cedar-rapids-luxurious-kitchen-expansion
高級な黒いキッチン (濃色無垢フローリング、ベージュの床) の写真
1