高級なベージュの、オレンジのキッチン (レイズドパネル扉のキャビネット、青いキッチンカウンター) の写真
絞り込み:
資材コスト
並び替え:今日の人気順
写真 1〜10 枚目(全 10 枚)
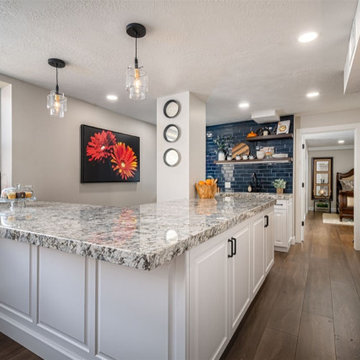
A modern update to this condo built in 1966 with a gorgeous view of Emigration Canyon in Salt Lake City.
Concrete structural columns and walls were an obstacle to incorporate into the design.
White conversion varnish finish on maple raised panel doors. Counter top is Blue Flowers granite with mitered edge.
Walnut floating shelves with recessed led lighting.

White cabinetry is always classic and this beautiful remodel completed in Durham is no exception. The hardwood floors run throughout the downstairs, tying the formal dining room, breakfast room, and living room all together. The soft cream walls offset the Blue Pearl granite countertops and white cabinets, making the space both inviting and elegant. Double islands allow guests to enjoy a nice glass of wine and a seat right in the kitchen while allowing the homeowners their own prep-island at the same time. The homeowners requested a kitchen built for entertaining for family and friends and this kitchen does not disappoint.
copyright 2011 marilyn peryer photography
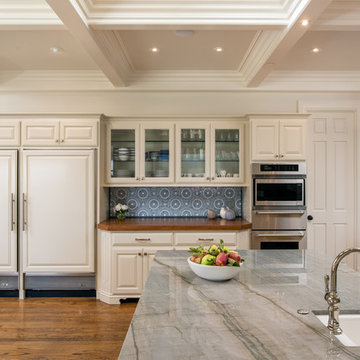
Multiple cream and white paint tones create a neutral background against the stunning Sea Pearl Quartzite countertops. Polished nickel hardware and plumbing fixtures add a little sparkle to the space. Artistic tile mosaic tile was used for the backsplash inset. Mixed paneled and stainless steel appliances complement the space.
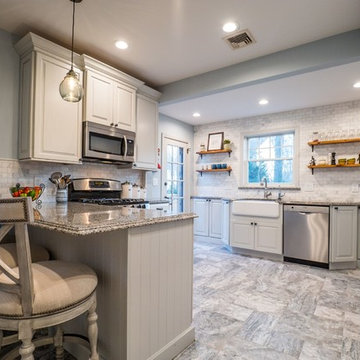
Painted raised panel cabinets in solid maple with granite counter tops in Blue Pearl. Oil rubbed bronze hardware accents and stone textured porcelain tile flooring add warmth to this Victorian home's kitchen.
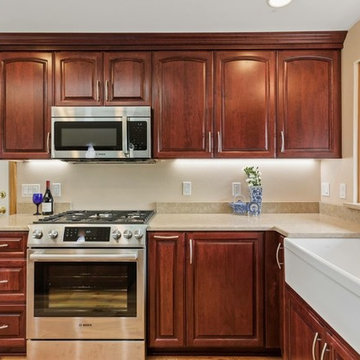
I have been working with this client for a few years and we finally made her dream of a new kitchen come true with Thayer Construction LLC.
Her kitchen used to be closed off from the dining and family rooms and she wanted to open up the space creating a great room. We were able to remove the walls and install a skylight to bring more natural light into the kitchen area.
Cherry cabinets with two different countertops were selected. Cambria Sky was selected for the island to provide a special pop of color to the space and make it truly special and unique like my client. Cabinets at the end of the outer side of the island were designed to hide dog bowl and to store food.
Beautiful hardwood floors were installed throughout the home to make the transition from space to space seemless.
Although it took some time to get this project started, it was well worth the wait. She now has a beautiful kitchen to cook and entertain in as she starts a new chapter in her life!!
Thayer Construction LLC
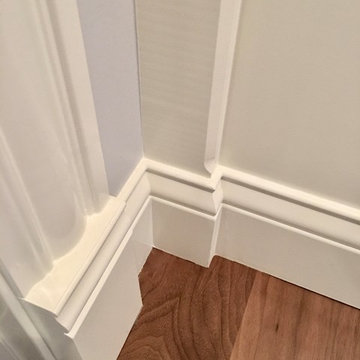
オースティンにある高級な広いカントリー風のおしゃれなキッチン (エプロンフロントシンク、レイズドパネル扉のキャビネット、白いキャビネット、御影石カウンター、白いキッチンパネル、セメントタイルのキッチンパネル、シルバーの調理設備、無垢フローリング、茶色い床、青いキッチンカウンター) の写真
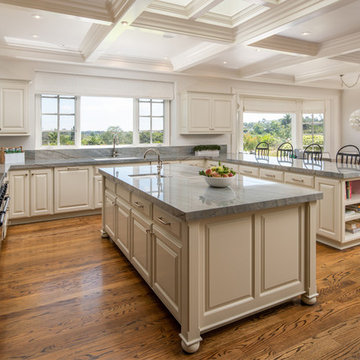
Multiple cream and white paint tones create a neutral background against the stunning Sea Pearl Quartzite countertops. Polished nickel hardware and plumbing fixtures add a little sparkle to the space. Artistic tile mosaic tile was used for the backsplash inset. Mixed paneled and stainless steel appliances complement the space.
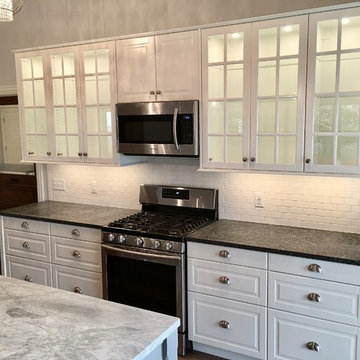
オースティンにある高級な広いカントリー風のおしゃれなキッチン (エプロンフロントシンク、レイズドパネル扉のキャビネット、白いキャビネット、御影石カウンター、白いキッチンパネル、セメントタイルのキッチンパネル、シルバーの調理設備、無垢フローリング、茶色い床、青いキッチンカウンター) の写真
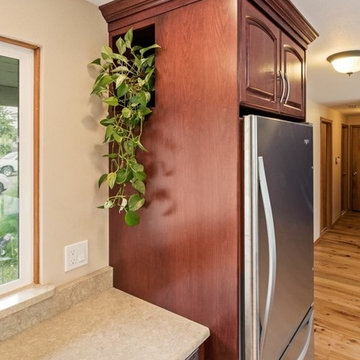
I have been working with this client for a few years and we finally made her dream of a new kitchen come true with Thayer Construction LLC.
Her kitchen used to be closed off from the dining and family rooms and she wanted to open up the space creating a great room. We were able to remove the walls and install a skylight to bring more natural light into the kitchen area.
Cherry cabinets with two different countertops were selected. Cambria Sky was selected for the island to provide a special pop of color to the space and make it truly special and unique like my client. Cabinets at the end of the outer side of the island were designed to hide dog bowl and to store food.
Beautiful hardwood floors were installed throughout the home to make the transition from space to space seemless.
Although it took some time to get this project started, it was well worth the wait. She now has a beautiful kitchen to cook and entertain in as she starts a new chapter in her life!!
Thayer Construction LLC
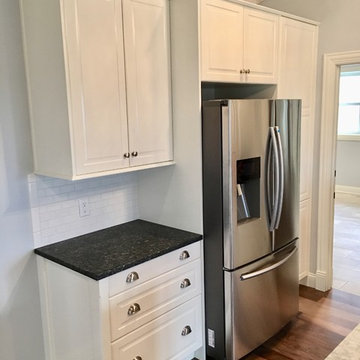
オースティンにある高級な広いカントリー風のおしゃれなキッチン (エプロンフロントシンク、レイズドパネル扉のキャビネット、白いキャビネット、御影石カウンター、白いキッチンパネル、セメントタイルのキッチンパネル、シルバーの調理設備、無垢フローリング、茶色い床、青いキッチンカウンター) の写真
高級なベージュの、オレンジのキッチン (レイズドパネル扉のキャビネット、青いキッチンカウンター) の写真
1