高級な広いII型キッチン (オープンシェルフ、磁器タイルの床) の写真
絞り込み:
資材コスト
並び替え:今日の人気順
写真 1〜8 枚目(全 8 枚)

Dining Chairs by Coastal Living Sorrento
Styling by Rhiannon Orr & Mel Hasic
Laminex Doors & Drawers in "Super White"
Display Shelves in Laminex "American Walnut Veneer Random cut Mismatched
Benchtop - Caesarstone Staturio Maximus'
Splashback - Urban Edge - "Brique" in Green
Floor Tiles - Urban Edge - Xtreme Concrete

Proyecto integral llevado a cabo por el equipo de Kökdeco - Cocina & Baño
他の地域にある高級な広いインダストリアルスタイルのおしゃれなキッチン (ドロップインシンク、オープンシェルフ、黒いキャビネット、大理石カウンター、白いキッチンパネル、レンガのキッチンパネル、シルバーの調理設備、磁器タイルの床、白い床) の写真
他の地域にある高級な広いインダストリアルスタイルのおしゃれなキッチン (ドロップインシンク、オープンシェルフ、黒いキャビネット、大理石カウンター、白いキッチンパネル、レンガのキッチンパネル、シルバーの調理設備、磁器タイルの床、白い床) の写真
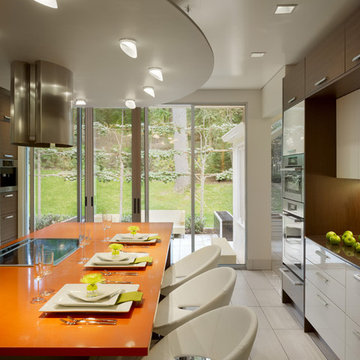
Watch our project videos with before and after pictures: www.larisamcshane.com/projects/
Our client felt disorganized and disconnected in her old kitchen. She loves to cook but the layout of her kitchen did not allow her to move around comfortably. The space felt outdated and cluttered. She wished for a genuine connection to the outdoors. To accomplish all this we expanded the space and designed custom glass doors that blurred the boundary between indoor and outdoor. Our landscape designers created an outdoor space surrounded by little leaf linden trees which form an intimate sitting area in the back yard without obstructing the view from the kitchen.
We incorporated the suspended ceiling over the island to make the space feel simultaneously spacious and intimate. We traded the traditional cabinetry for refined European style contemporary cabinets in two colors; glossy white and soft wenge brown for its unique mixture of chic yet natural. We used two colors of sustainable quartz countertops; earth brown in the perimeter and orange for the island to bring a feeling of cheerfulness. We selected comfortable yet elegant crescent stools. We added heated tile floors in a beautiful geometric design so our client would be comfortable enough to walk around barefoot.
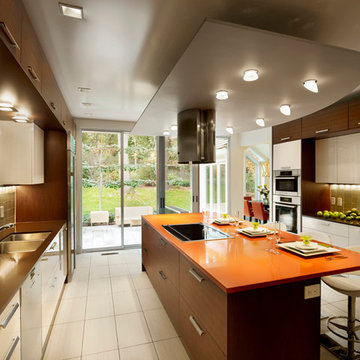
Watch our project videos with before and after pictures: http://www.larisamcshane.com/projects/
This contemporary kitchen replaced an outdated traditional kitchen. We traded the traditional cabinetry for refined European style contemporary cabinets in two colors; glossy white and soft Wenge brown for its unique mixture of chic yet natural. We used two colors of sustainable quartz countertops; earth brown in the perimeter and orange for the island to bring a feeling of cheerfulness.
Please visit our website to watch the before and after project videos to learn about the design process and inspirations for this transformation!
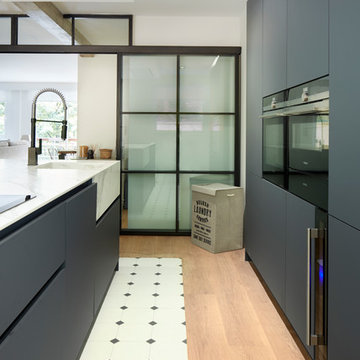
Proyecto integral llevado a cabo por el equipo de Kökdeco - Cocina & Baño
他の地域にある高級な広いインダストリアルスタイルのおしゃれなキッチン (ドロップインシンク、オープンシェルフ、黒いキャビネット、大理石カウンター、白いキッチンパネル、レンガのキッチンパネル、シルバーの調理設備、磁器タイルの床、白い床) の写真
他の地域にある高級な広いインダストリアルスタイルのおしゃれなキッチン (ドロップインシンク、オープンシェルフ、黒いキャビネット、大理石カウンター、白いキッチンパネル、レンガのキッチンパネル、シルバーの調理設備、磁器タイルの床、白い床) の写真
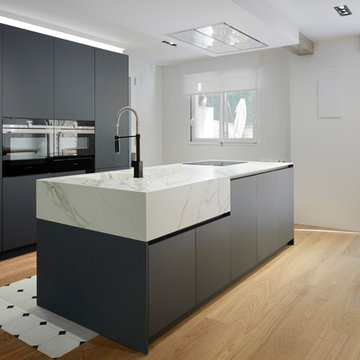
Proyecto integral llevado a cabo por el equipo de Kökdeco - Cocina & Baño
他の地域にある高級な広いインダストリアルスタイルのおしゃれなキッチン (ドロップインシンク、オープンシェルフ、黒いキャビネット、大理石カウンター、白いキッチンパネル、レンガのキッチンパネル、シルバーの調理設備、磁器タイルの床、白い床) の写真
他の地域にある高級な広いインダストリアルスタイルのおしゃれなキッチン (ドロップインシンク、オープンシェルフ、黒いキャビネット、大理石カウンター、白いキッチンパネル、レンガのキッチンパネル、シルバーの調理設備、磁器タイルの床、白い床) の写真
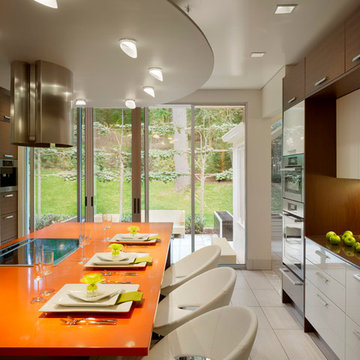
Watch our project videos with before and after pictures: http://www.larisamcshane.com/projects/
Our client felt disorganized and disconnected in her old kitchen. She loves to cook but the layout of her kitchen did not allow her to move around comfortably. The space felt outdated and cluttered. She wished for a genuine connection to the outdoors. To accomplish all this we expanded the space and designed the custom glass doors that blurred the boundary between indoor and outdoor. Our landscape designers created an outdoor space surrounded by little leaf linden trees which form an intimate sitting area in the back yard without obstructing the view from the kitchen.
We incorporated the suspended ceiling over the island to make the space feel simultaneously spacious and intimate. We traded the traditional cabinetry for refined European style contemporary cabinets in two colors; glossy white and soft wedge brown for its unique mixture of chic yet natural. We used two colors of sustainable quartz countertops; earth brown in the perimeter and orange for the island to bring a feeling of cheerfulness. We selected comfortable yet elegant crescent stools. We added heated tile floors in a beautiful geometric design so our client would be comfortable enough to walk around barefoot.
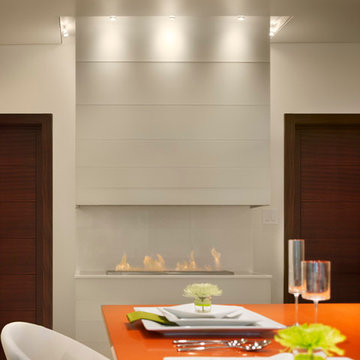
Watch our project videos with before and after pictures: http://www.larisamcshane.com/projects/
An ethanol fireplace was incorporated into this beautiful contemporary kitchen. We tiled the fireplace wall with custom sized milky glass panels, mixing the white ice glass feeling with the warm, relaxing and mesmerizing fire flame... It inspires a conversation at the invigorating orange island. Please visit our website to watch the before and after project videos.
高級な広いII型キッチン (オープンシェルフ、磁器タイルの床) の写真
1