高級なベージュの、黄色いキッチン (ガラス扉のキャビネット、ラミネートカウンター) の写真
絞り込み:
資材コスト
並び替え:今日の人気順
写真 1〜9 枚目(全 9 枚)
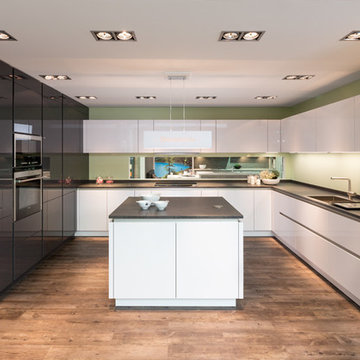
This full view shows the Kitchen divided in 4 Areas: Refrigeration and Storage on the Left, Cooking and Preparation in the Center, Right Side Cleaning and Storage, Center Island for Serving and Hosting
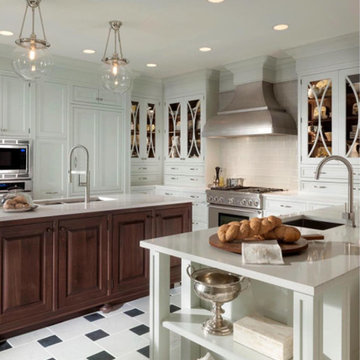
Wood-Mode loves to combine designs to create a great two-tone look. Whether it is a solid color or grain-enhancing stain, our multi-step process highlights the beauty of the wood, while a catalyzed oven-baked topcoat protects the finish for a lifetime of beauty and durability.
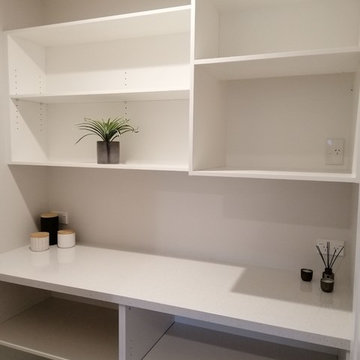
A stunning contemporary kitchen needs a great pantry space. Attractive, clean and well laid out shelving will ensure your pantry stays tidy and suits your families cooking style. We build custom shelving to fit the space, let us ensure you get the most from your pantry space.
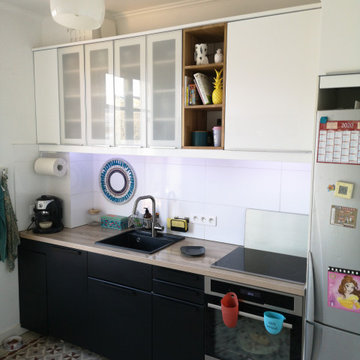
Rénovation complète de la cuisine d'une maison de 1929 à Montreuil sous bois.
Utilisation de Meuble Ikea selon la demande du client.
Il est souvent compliqué de faire du standard dans une vielle habitation.
Nous avons fait de la demi mesure, mixant des élèvements standards et des élément sur mesure.
Nous avons pu placer un lave vaisselle dans cet espace. Lave vaisselle de 45 cm de marque Indesit.
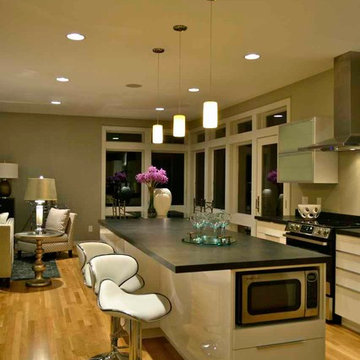
シンシナティにある高級なモダンスタイルのおしゃれなキッチン (ガラス扉のキャビネット、白いキャビネット、ラミネートカウンター、シルバーの調理設備、淡色無垢フローリング) の写真
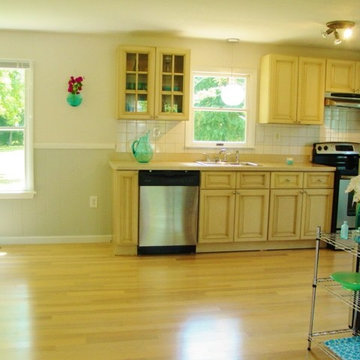
Dawn D Totty Designs-
Complete renovation & Kitchen Design includes- All New Hardwood flooring, High end cabinetry with glass insert & satin hardware, SS Appl., tile back splash, light fixtures, ceiling fan, SS range hood, freshly painted walls & Staged.
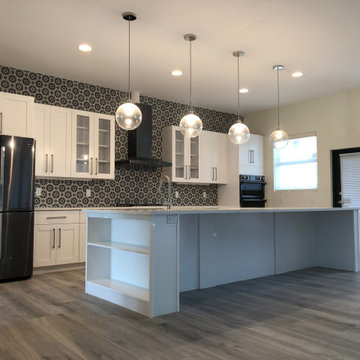
Modern kitchen featuring a white Island and cabinets, black and white tile backsplash, and globe pendants.
マイアミにある高級な広いコンテンポラリースタイルのおしゃれなキッチン (シングルシンク、ガラス扉のキャビネット、白いキャビネット、ラミネートカウンター、黒いキッチンパネル、セラミックタイルのキッチンパネル、黒い調理設備、無垢フローリング、グレーの床、白いキッチンカウンター、折り上げ天井) の写真
マイアミにある高級な広いコンテンポラリースタイルのおしゃれなキッチン (シングルシンク、ガラス扉のキャビネット、白いキャビネット、ラミネートカウンター、黒いキッチンパネル、セラミックタイルのキッチンパネル、黒い調理設備、無垢フローリング、グレーの床、白いキッチンカウンター、折り上げ天井) の写真
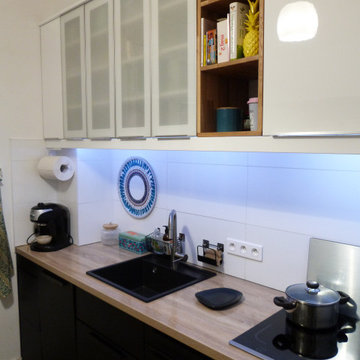
Rénovation complète de la cuisine d'une maison de 1929 à Montreuil sous bois.
Utilisation de Meuble Ikea selon la demande du client.
Il est souvent compliqué de faire du standard dans une vielle habitation.
Nous avons fait de la demi mesure, mixant des élèvements standards et des élément sur mesure.
Nous avons pu placer un lave vaisselle dans cet espace. Lave vaisselle de 45 cm de marque Indesit.
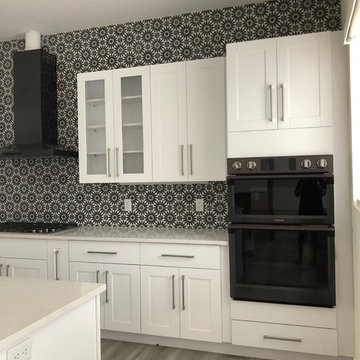
Kitchen view featuring the white cabinets, black appliances, and the funky black and white tile backsplash.
マイアミにある高級な広いコンテンポラリースタイルのおしゃれなキッチン (シングルシンク、ガラス扉のキャビネット、白いキャビネット、ラミネートカウンター、黒いキッチンパネル、セラミックタイルのキッチンパネル、黒い調理設備、無垢フローリング、グレーの床、白いキッチンカウンター、折り上げ天井) の写真
マイアミにある高級な広いコンテンポラリースタイルのおしゃれなキッチン (シングルシンク、ガラス扉のキャビネット、白いキャビネット、ラミネートカウンター、黒いキッチンパネル、セラミックタイルのキッチンパネル、黒い調理設備、無垢フローリング、グレーの床、白いキッチンカウンター、折り上げ天井) の写真
高級なベージュの、黄色いキッチン (ガラス扉のキャビネット、ラミネートカウンター) の写真
1