高級な小さなキッチン (フラットパネル扉のキャビネット、オープンシェルフ、濃色無垢フローリング、クッションフロア、マルチカラーの床) の写真
絞り込み:
資材コスト
並び替え:今日の人気順
写真 1〜17 枚目(全 17 枚)
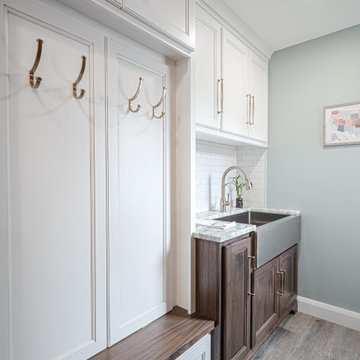
This full remodel project featured a complete redo of the existing kitchen. Designed and Planned by J. Graham of Bancroft Blue Design, the entire layout of the space was thoughtfully executed with unique blending of details, a one of a kind Coffer ceiling accent piece with integrated lighting, and a ton of features within the cabinets.

Small city kitchen with custom satin laquer cabinets and white quartz countertops and backsplash.
ニューヨークにある高級な小さなモダンスタイルのおしゃれなII型キッチン (アンダーカウンターシンク、フラットパネル扉のキャビネット、白いキャビネット、珪岩カウンター、白いキッチンパネル、シルバーの調理設備、濃色無垢フローリング、マルチカラーの床、白いキッチンカウンター) の写真
ニューヨークにある高級な小さなモダンスタイルのおしゃれなII型キッチン (アンダーカウンターシンク、フラットパネル扉のキャビネット、白いキャビネット、珪岩カウンター、白いキッチンパネル、シルバーの調理設備、濃色無垢フローリング、マルチカラーの床、白いキッチンカウンター) の写真
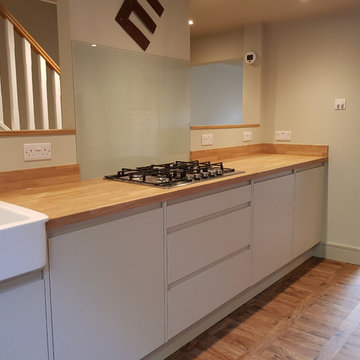
Our Client wanted to change the layout of the lower ground floor living space. The original small window overlooking the garden has been replaced with a new anthracite aluminium patio door and sidelight. The wall between the kitchen and the hall and stairs has been opened up to allow more light into the space. Camarro Parquet flooring laid to a tramline finish helps lead you through to the walled garden.
Kitchen units, glass splashbacks, walls, ceilings and wood work have all been finished in a subtle Muscle colour with oak worksurfaces, oak handrail and treads to the new staircase
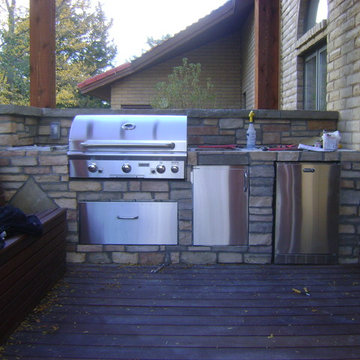
Outdoor kitchen for family of five and unlimited friends and family...surrounded by three patios/arbors/fire place and water feature. A.T. Sipes
デンバーにある高級な小さなサンタフェスタイルのおしゃれなキッチン (ドロップインシンク、フラットパネル扉のキャビネット、ステンレスキャビネット、御影石カウンター、マルチカラーのキッチンパネル、石タイルのキッチンパネル、シルバーの調理設備、濃色無垢フローリング、アイランドなし、マルチカラーの床) の写真
デンバーにある高級な小さなサンタフェスタイルのおしゃれなキッチン (ドロップインシンク、フラットパネル扉のキャビネット、ステンレスキャビネット、御影石カウンター、マルチカラーのキッチンパネル、石タイルのキッチンパネル、シルバーの調理設備、濃色無垢フローリング、アイランドなし、マルチカラーの床) の写真
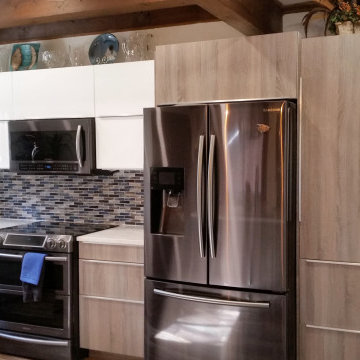
New lighter, spacious cabinets replaced the old, dark wood cabinets, and were topped with white granite countertops. The walls and ceiling were painted a warm white. Additional lighting was provided by can lights. A multi-hued glass mosaic tile backsplash with a hint of blue added eye appeal to the wall of cabinets. The multi-hued luxury vinyl plank flooring added a rustic touch to the room.
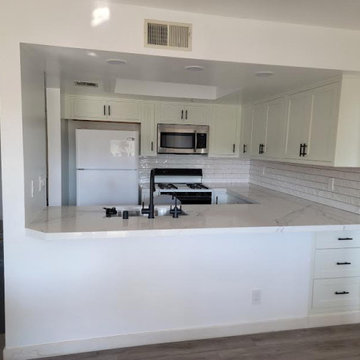
ロサンゼルスにある高級な小さなコンテンポラリースタイルのおしゃれなキッチン (アンダーカウンターシンク、フラットパネル扉のキャビネット、白いキャビネット、クオーツストーンカウンター、白いキッチンパネル、セラミックタイルのキッチンパネル、白い調理設備、クッションフロア、マルチカラーの床、白いキッチンカウンター、折り上げ天井) の写真

This full remodel project featured a complete redo of the existing kitchen. This mud room was previously the very tiny and dysfunctional laundry room. Converting it over to a mud room focusing on their pets. Designed and Planned by J. Graham of Bancroft Blue Design, the entire layout of the space was thoughtfully executed with unique blending of details, a one of a kind Coffer ceiling accent piece with integrated lighting, and a ton of features within the cabinets.
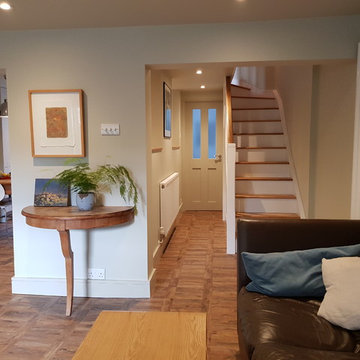
Our Client wanted to change the layout of the lower ground floor living space. The original small window overlooking the garden has been replaced with a new anthracite aluminium patio door and sidelight. The wall between the kitchen and the hall and stairs has been opened up to allow more light into the space. Camarro Parquet flooring laid to a tramline finish helps lead you through to the walled garden.
Kitchen units, glass splashbacks, walls, ceilings and wood work have all been finished in a subtle Muscle colour with oak worksurfaces, oak handrail and treads to the new staircase
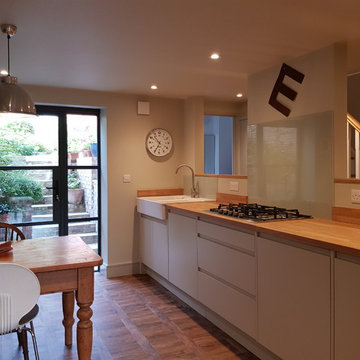
Our Client wanted to change the layout of the lower ground floor living space. The original small window overlooking the garden has been replaced with a new anthracite aluminium patio door and sidelight. The wall between the kitchen and the hall and stairs has been opened up to allow more light into the space. Camarro Parquet flooring laid to a tramline finish helps lead you through to the walled garden.
Kitchen units, glass splashbacks, walls, ceilings and wood work have all been finished in a subtle Muscle colour with oak worksurfaces, oak handrail and treads to the new staircase
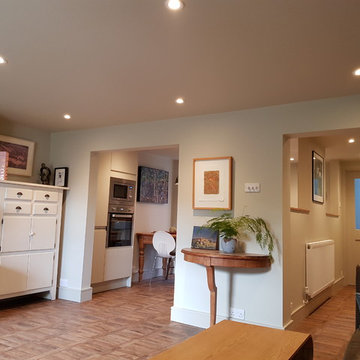
Our Client wanted to change the layout of the lower ground floor living space. The original small window overlooking the garden has been replaced with a new anthracite aluminium patio door and sidelight. The wall between the kitchen and the hall and stairs has been opened up to allow more light into the space. Camarro Parquet flooring laid to a tramline finish helps lead you through to the walled garden.
Kitchen units, glass splashbacks, walls, ceilings and wood work have all been finished in a subtle Muscle colour with oak worksurfaces, oak handrail and treads to the new staircase
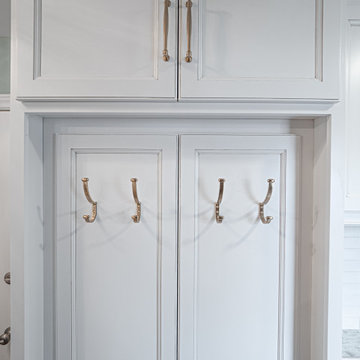
This full remodel project featured a complete redo of the existing kitchen. This mud room was previously the very tiny and dysfunctional laundry room. Converting it over to a mud room focusing on their pets. Designed and Planned by J. Graham of Bancroft Blue Design, the entire layout of the space was thoughtfully executed with unique blending of details, a one of a kind Coffer ceiling accent piece with integrated lighting, and a ton of features within the cabinets.
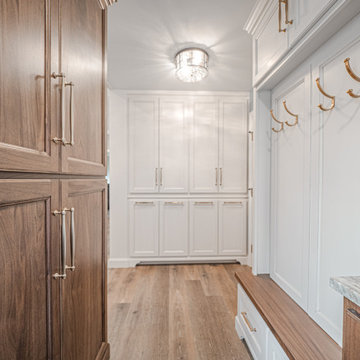
This full remodel project featured a complete redo of the existing kitchen. This mud room was previously the very tiny and dysfunctional laundry room. Converting it over to a mud room focusing on their pets. Designed and Planned by J. Graham of Bancroft Blue Design, the entire layout of the space was thoughtfully executed with unique blending of details, a one of a kind Coffer ceiling accent piece with integrated lighting, and a ton of features within the cabinets.
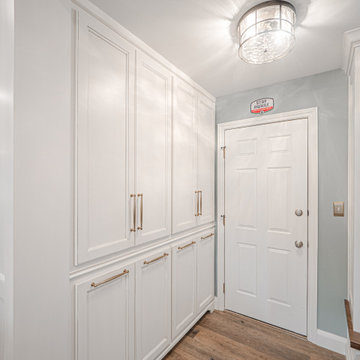
This full remodel project featured a complete redo of the existing kitchen. This mud room was previously the very tiny and dysfunctional laundry room. Converting it over to a mud room focusing on their pets. Designed and Planned by J. Graham of Bancroft Blue Design, the entire layout of the space was thoughtfully executed with unique blending of details, a one of a kind Coffer ceiling accent piece with integrated lighting, and a ton of features within the cabinets.
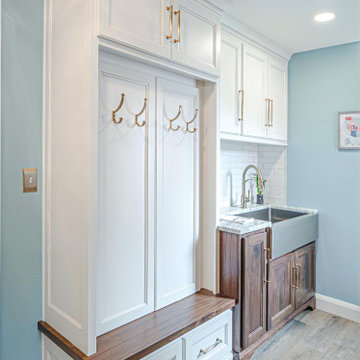
This full remodel project featured a complete redo of the existing kitchen. This mud room was previously the very tiny and dysfunctional laundry room. Converting it over to a mud room focusing on their pets. Designed and Planned by J. Graham of Bancroft Blue Design, the entire layout of the space was thoughtfully executed with unique blending of details, a one of a kind Coffer ceiling accent piece with integrated lighting, and a ton of features within the cabinets.
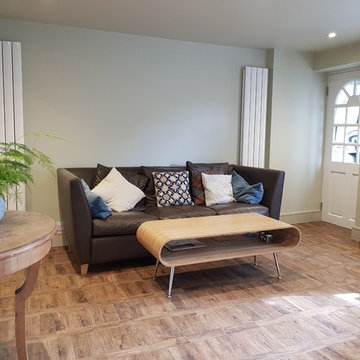
Our Client wanted to change the layout of the lower ground floor living space. The original small window overlooking the garden has been replaced with a new anthracite aluminium patio door and sidelight. The wall between the kitchen and the hall and stairs has been opened up to allow more light into the space. Camarro Parquet flooring laid to a tramline finish helps lead you through to the walled garden.
Kitchen units, glass splashbacks, walls, ceilings and wood work have all been finished in a subtle Muscle colour with oak worksurfaces, oak handrail and treads to the new staircase
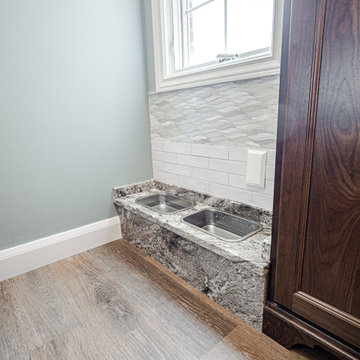
This full remodel project featured a complete redo of the existing kitchen. This mud room was previously the very tiny and dysfunctional laundry room. Converting it over to a mud room focusing on their pets. Designed and Planned by J. Graham of Bancroft Blue Design, the entire layout of the space was thoughtfully executed with unique blending of details, a one of a kind Coffer ceiling accent piece with integrated lighting, and a ton of features within the cabinets.
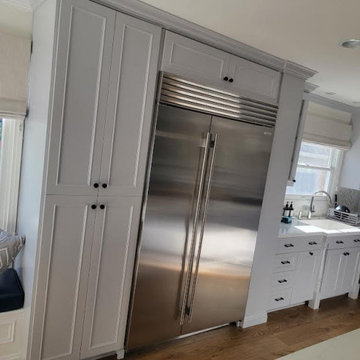
ロサンゼルスにある高級な小さなコンテンポラリースタイルのおしゃれなキッチン (アンダーカウンターシンク、フラットパネル扉のキャビネット、白いキャビネット、クオーツストーンカウンター、白いキッチンパネル、セラミックタイルのキッチンパネル、白い調理設備、クッションフロア、マルチカラーの床、白いキッチンカウンター、折り上げ天井) の写真
高級な小さなキッチン (フラットパネル扉のキャビネット、オープンシェルフ、濃色無垢フローリング、クッションフロア、マルチカラーの床) の写真
1