高級なダイニングキッチン (中間色木目調キャビネット、白いキャビネット、ガラス扉のキャビネット、御影石カウンター) の写真
絞り込み:
資材コスト
並び替え:今日の人気順
写真 1〜20 枚目(全 576 枚)
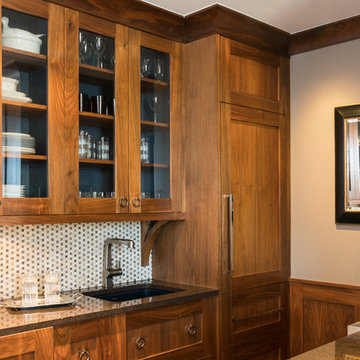
Mid Century Modern Design. Hip, elegant, refined, with great art setting the accents. Kitchen: Walnut with blue lacquer interiors. Appliances hidden by panels. Marble and stone backsplash. Counters: Granite. Cabinet Design: Margaret Wilson & Company Inc..
Photo Credit: Laura S. Wilson www.lauraswilson.com
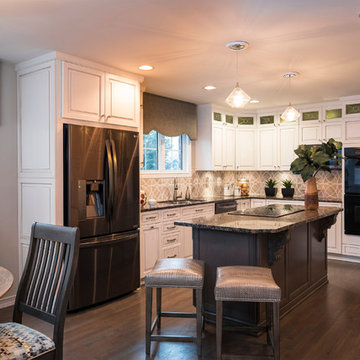
Georg Paxton
シンシナティにある高級な中くらいなトランジショナルスタイルのおしゃれなキッチン (ダブルシンク、ガラス扉のキャビネット、白いキャビネット、御影石カウンター、ベージュキッチンパネル、モザイクタイルのキッチンパネル、シルバーの調理設備、濃色無垢フローリング、グレーの床) の写真
シンシナティにある高級な中くらいなトランジショナルスタイルのおしゃれなキッチン (ダブルシンク、ガラス扉のキャビネット、白いキャビネット、御影石カウンター、ベージュキッチンパネル、モザイクタイルのキッチンパネル、シルバーの調理設備、濃色無垢フローリング、グレーの床) の写真
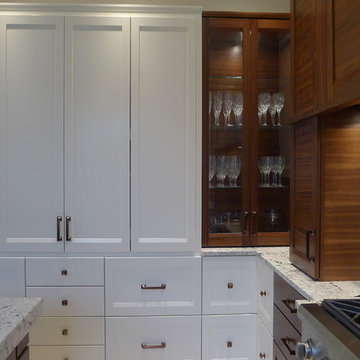
This kitchen was totally transformed from the existing floor plan. I used a mix of horizontal walnut grain with painted cabinets. A huge amount of storage in all the drawers as well in the doors of the cooker hood and a little bread storage pull out that is usually wasted space. My signature corner drawers this time just having 2 drawers as i wanted a 2 drawer look all around the perimeter.You will see i even made the sink doors "look" like 2 drawers. There is a designated cooking area which my client loves with all his knives/spices/utensils etc all around him. I reduced the depth of the cabinets on one side to still allow for my magic number pass through space, this area has pocket doors that hold appliances keeping them hidden but accessible. My clients are thrilled with the finished look.

Because the refrigerator greeted guests, we softened its appearance by surrounding it with perforated stainless steel as door panels. They, in turn, flowed naturally off the hand-cast glass with a yarn-like texture. The textures continue into the backsplash with the 1"-square mosaic tile. The copper drops are randomly distributed throughout it, just slightly more concentrated behind the cooktop. The Thermador hood pulls out when in use. The crown molding was milled to follow the angle of the sloped ceiling.
Roger Turk, Northlight Photography

We opened up a small galley kitchen, a small dining room, and a family room into one living space.
Project by Portland interior design studio Jenni Leasia Interior Design. Also serving Lake Oswego, West Linn, Vancouver, Sherwood, Camas, Oregon City, Beaverton, and the whole of Greater Portland.
For more about Jenni Leasia Interior Design, click here: https://www.jennileasiadesign.com/
To learn more about this project, click here:
https://www.jennileasiadesign.com/dunthorpe-kitchen-renovation
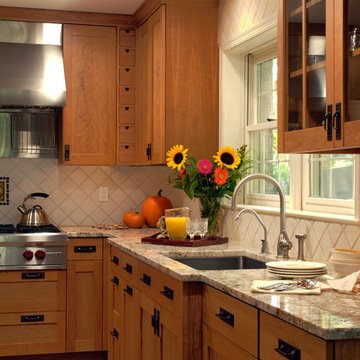
Sterling, Virginia Craftsman Kitchen design by #JenniferGilmer
Photography by Bob Narod
http://www.gilmerkitchens.com/
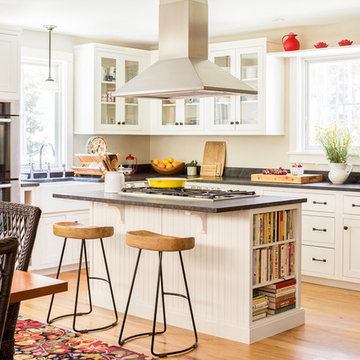
Jeff Roberts Imaging
ポートランド(メイン)にある高級な中くらいなトラディショナルスタイルのおしゃれなキッチン (エプロンフロントシンク、ガラス扉のキャビネット、白いキャビネット、シルバーの調理設備、淡色無垢フローリング、御影石カウンター、ガラスまたは窓のキッチンパネル、茶色い床) の写真
ポートランド(メイン)にある高級な中くらいなトラディショナルスタイルのおしゃれなキッチン (エプロンフロントシンク、ガラス扉のキャビネット、白いキャビネット、シルバーの調理設備、淡色無垢フローリング、御影石カウンター、ガラスまたは窓のキッチンパネル、茶色い床) の写真
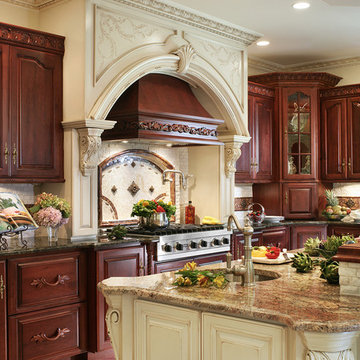
The existing 3000 square foot colonial home was expanded to more than double its original size.
The end result was an open floor plan with high ceilings, perfect for entertaining, bathroom for every bedroom, closet space, mudroom, and unique details ~ all of which were high priorities for the homeowner.
Photos-Peter Rymwid Photography
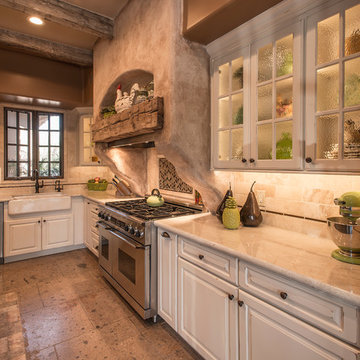
フェニックスにある高級な巨大なカントリー風のおしゃれなキッチン (エプロンフロントシンク、ガラス扉のキャビネット、白いキャビネット、御影石カウンター、ベージュキッチンパネル、石タイルのキッチンパネル、シルバーの調理設備、レンガの床) の写真
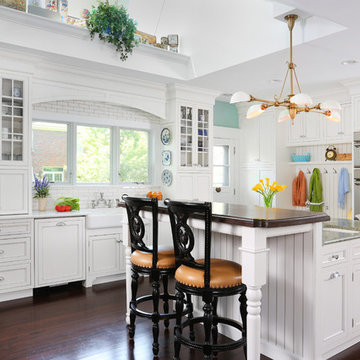
A raised, Walnut breakfast bar brings in some warmth and is a nice complement to the other tones within the space.
The kitchen island light fixture has an antique brass finish to complement the actual antiques throughout the home.
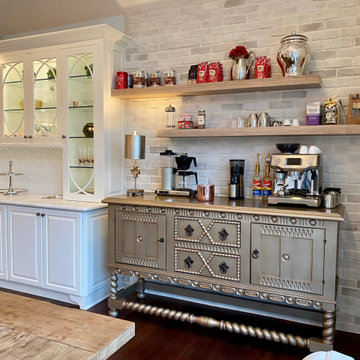
This custom kitchen boasts a built-in painted white hutch with interior lighting along side the floating shelves helps to seamlessly define the Glam Farmhouse Coffee Station.

Warm, mediterranean style kitchen design combines some of the very best materials into a beautiful space. Granite counters and custom made cabinets use warm tones throughout. The floor tile is imported from the Mediterranean, with a combination of stainless steel and bronze being used on hardware and fixtures.

Laura Mettler
他の地域にある高級な広いラスティックスタイルのおしゃれなキッチン (ガラス扉のキャビネット、中間色木目調キャビネット、シルバーの調理設備、無垢フローリング、エプロンフロントシンク、御影石カウンター、ベージュキッチンパネル、茶色い床) の写真
他の地域にある高級な広いラスティックスタイルのおしゃれなキッチン (ガラス扉のキャビネット、中間色木目調キャビネット、シルバーの調理設備、無垢フローリング、エプロンフロントシンク、御影石カウンター、ベージュキッチンパネル、茶色い床) の写真
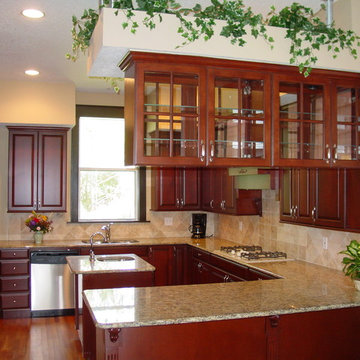
ニューヨークにある高級な中くらいなトラディショナルスタイルのおしゃれなキッチン (アンダーカウンターシンク、ガラス扉のキャビネット、中間色木目調キャビネット、御影石カウンター、ベージュキッチンパネル、石タイルのキッチンパネル、シルバーの調理設備、無垢フローリング) の写真
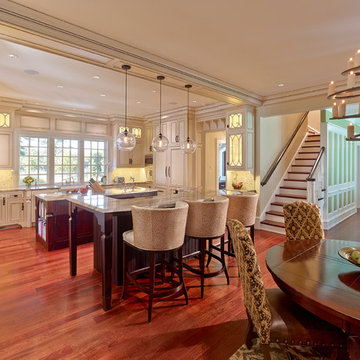
Don Pearse Photographers
他の地域にある高級な広いトラディショナルスタイルのおしゃれなキッチン (ガラス扉のキャビネット、白いキャビネット、御影石カウンター、シルバーの調理設備、濃色無垢フローリング、エプロンフロントシンク、ベージュキッチンパネル、モザイクタイルのキッチンパネル、茶色い床、グレーのキッチンカウンター) の写真
他の地域にある高級な広いトラディショナルスタイルのおしゃれなキッチン (ガラス扉のキャビネット、白いキャビネット、御影石カウンター、シルバーの調理設備、濃色無垢フローリング、エプロンフロントシンク、ベージュキッチンパネル、モザイクタイルのキッチンパネル、茶色い床、グレーのキッチンカウンター) の写真
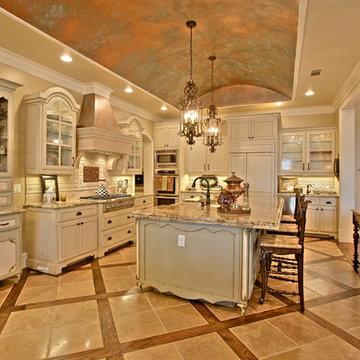
ダラスにある高級な中くらいなトラディショナルスタイルのおしゃれなキッチン (エプロンフロントシンク、ガラス扉のキャビネット、白いキャビネット、御影石カウンター、ベージュキッチンパネル、セラミックタイルのキッチンパネル、白い調理設備、ライムストーンの床) の写真
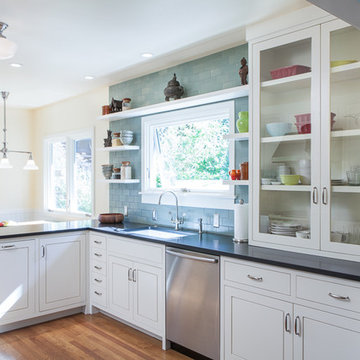
After a house fire destroyed much of the interior of this SE Portland home, the owners took the opportunity to upgrade the kitchen. The result is a clean-lined, but historically sensitive renovation of this Craftsman home.
Photo: Anna M. Campbell
Photo: Anna M. Campbell
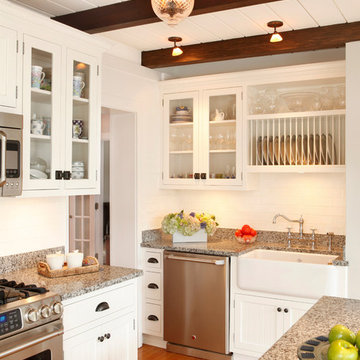
This cozy white traditional kitchen was redesigned to provide an open concept feel to the dining area. The dark wood ceiling beams, clear glass cabinet doors,open plate shelves, Bianco Sardo granite countertops and white subway tile backsplash unite the quaint space.
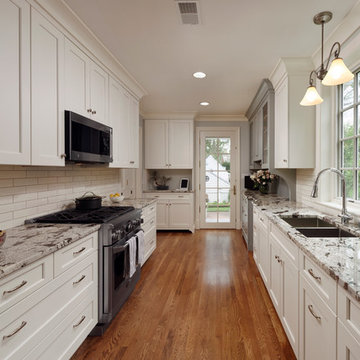
Chevy Chase, Maryland Transitional Kitchen
#MeghanBrowne4JenniferGilmer
http://www.gilmerkitchens.com/
Photography by Bob Narod
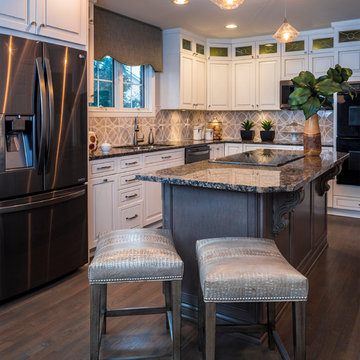
Georg Paxton
シンシナティにある高級な中くらいなトランジショナルスタイルのおしゃれなキッチン (ダブルシンク、ガラス扉のキャビネット、白いキャビネット、御影石カウンター、ベージュキッチンパネル、モザイクタイルのキッチンパネル、シルバーの調理設備、濃色無垢フローリング、グレーの床) の写真
シンシナティにある高級な中くらいなトランジショナルスタイルのおしゃれなキッチン (ダブルシンク、ガラス扉のキャビネット、白いキャビネット、御影石カウンター、ベージュキッチンパネル、モザイクタイルのキッチンパネル、シルバーの調理設備、濃色無垢フローリング、グレーの床) の写真
高級なダイニングキッチン (中間色木目調キャビネット、白いキャビネット、ガラス扉のキャビネット、御影石カウンター) の写真
1