高級なキッチン (グレーのキャビネット、ステンレスキャビネット、フラットパネル扉のキャビネット、ベージュのキッチンカウンター、茶色いキッチンカウンター) の写真
絞り込み:
資材コスト
並び替え:今日の人気順
写真 1〜20 枚目(全 430 枚)
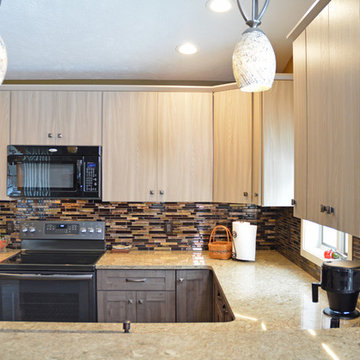
This kitchen design in Holt, MI features two-toned textured laminate kitchen cabinets from Diamond Distinction Cabinets from MasterBrand. The darker toned cabinetry is used for the kitchen island, cabinets surrounding the refrigerator, and for the base cabinets, while the upper cabinets are a lighter finish. An MSI linear glass mosaic tile backsplash and Cambria quartz countertop pulls together the color scheme where the two cabinetry colors meet. The cabinets have ample customized storage including built-in spice racks and a pantry with rollout trays. A bi-level peninsula separates the kitchen from the living and dining areas, and includes bar seating for casual dining. A double bowl undermount sink is located in the peninsula, and GE black slate appliances feature throughout the kitchen. Homecrest Cascade luxury vinyl tile flooring finishes off this transitional design with a splash of rustic tones.
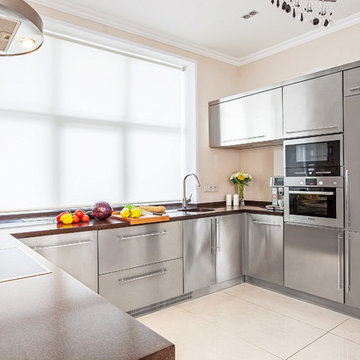
авторы проекта - студия InteriorS4SeasonS | Анастасия Редкозубова
фотограф Светлана Игнатенко
モスクワにある高級な広いコンテンポラリースタイルのおしゃれなコの字型キッチン (アンダーカウンターシンク、フラットパネル扉のキャビネット、ステンレスキャビネット、シルバーの調理設備、ベージュの床、茶色いキッチンカウンター、ベージュキッチンパネル、アイランドなし、窓) の写真
モスクワにある高級な広いコンテンポラリースタイルのおしゃれなコの字型キッチン (アンダーカウンターシンク、フラットパネル扉のキャビネット、ステンレスキャビネット、シルバーの調理設備、ベージュの床、茶色いキッチンカウンター、ベージュキッチンパネル、アイランドなし、窓) の写真

A view of the kitchen, loft, and exposed timber frame structure.
photo by Lael Taylor
ワシントンD.C.にある高級な小さなラスティックスタイルのおしゃれなキッチン (フラットパネル扉のキャビネット、木材カウンター、白いキッチンパネル、シルバーの調理設備、茶色い床、茶色いキッチンカウンター、グレーのキャビネット、無垢フローリング) の写真
ワシントンD.C.にある高級な小さなラスティックスタイルのおしゃれなキッチン (フラットパネル扉のキャビネット、木材カウンター、白いキッチンパネル、シルバーの調理設備、茶色い床、茶色いキッチンカウンター、グレーのキャビネット、無垢フローリング) の写真
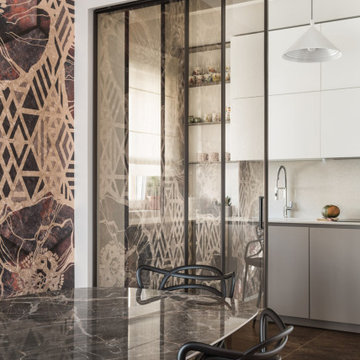
Cucina annessa al soggiorno, con piano ad induzione, separabile mediante vetrata scorrevole a tre ante in vetro fumé. Soggiorno doppio con tavolo da pranzo, carta da parati e cantina dei vini
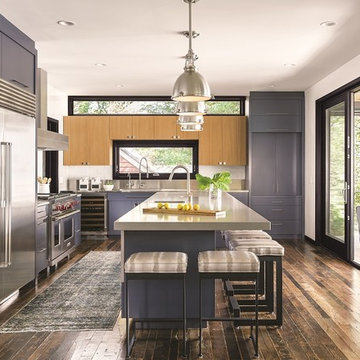
Ultimate Sliding French Door from Marvin Windows and Doors in Designer Black with satin nickel handle hardware. Contemporary, large windows and doors provide beautiful scenic views. Available at AVI Windows and Doors in Franklin, TN.

A palette of cashmere and walnut teamed with classic Italian styling creates an understated elegant style. A touch of glamour comes from the ambient lighting in the glass-fronted island cupboards.

トロントにある高級な広いモダンスタイルのおしゃれなキッチン (アンダーカウンターシンク、フラットパネル扉のキャビネット、グレーのキャビネット、御影石カウンター、茶色いキッチンパネル、ボーダータイルのキッチンパネル、シルバーの調理設備、濃色無垢フローリング、茶色い床、茶色いキッチンカウンター) の写真
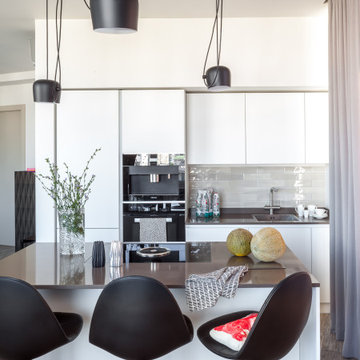
Потолочные светильники, диз. Ронан и Эрван Буруллеки, Flos. Барные стулья Caprice, диз. Филипп Старк, Cassina.
モスクワにある高級な中くらいなコンテンポラリースタイルのおしゃれなキッチン (フラットパネル扉のキャビネット、クオーツストーンカウンター、ベージュキッチンパネル、セラミックタイルのキッチンパネル、黒い調理設備、磁器タイルの床、茶色いキッチンカウンター、ドロップインシンク、グレーのキャビネット、グレーの床) の写真
モスクワにある高級な中くらいなコンテンポラリースタイルのおしゃれなキッチン (フラットパネル扉のキャビネット、クオーツストーンカウンター、ベージュキッチンパネル、セラミックタイルのキッチンパネル、黒い調理設備、磁器タイルの床、茶色いキッチンカウンター、ドロップインシンク、グレーのキャビネット、グレーの床) の写真

The clients believed the peninsula footprint was required due to the unique entry points from the hallway leading to the dining room and the foyer. The new island increases storage, counters and a more pleasant flow of traffic from all directions.
The biggest challenge was trying to make the structural beam that ran perpendicular to the space work in a new design; it was off center and difficult to balance the cabinetry and functional spaces to work with it. In the end it was decided to increase the budget and invest in moving the header in the ceiling to achieve the best design, esthetically and funcationlly.
Specific storage designed to meet the clients requests include:
- pocket doors at counter tops for everyday appliances
- deep drawers for pots, pans and Tupperware
- island includes designated zone for baking supplies
- tall and shallow pantry/food storage for easy access near island
- pull out spice near cooking
- tray dividers for assorted baking pans/sheets, cutting boards and numerous other serving trays
- cutlery and knife inserts and built in trash/recycle bins to keep things organized and convenient to use, out of sight
- custom design hutch to hold various, yet special dishes and silverware
Elements of design chosen to meet the clients wishes include:
- painted cabinetry to lighten up the room that lacks windows and give relief/contrast to the expansive wood floors
- monochromatic colors throughout give peaceful yet elegant atmosphere
o stained island provides interest and warmth with wood, but still unique in having a different stain than the wood floors – this is repeated in the tile mosaic backsplash behind the rangetop
- punch of fun color used on hutch for a unique, furniture feel
- carefully chosen detailed embellishments like the tile mosaic, valance toe boards, furniture base board around island, and island pendants are traditional details to not only the architecture of the home, but also the client’s furniture and décor.
- Paneled refrigerator minimizes the large appliance, help keeping an elegant feel
Superior cooking equipment includes a combi-steam oven, convection wall ovens paired with a built-in refrigerator with interior air filtration to better preserve fresh foods.
Photography by Gregg Willett

In diesem alten Pferdestall fanden einst im Erdgeschoss neben den Tieren auch Kutschen ihren Unterstand,
heute ist es ein kreativer Raum für Feinschmecker und immer noch werden Pferdestärken geschätzt, wie man sieht.
Die hohen Räume dieses Altstadthauses mit ihren alten Balken an der Decke beherbergen unter anderem reichlich dezent versteckte Technik.
Schlichte Edelstahlfronten, bayrischer Muschelkalk und das minimalistische Design auf Sicht-Estrich schaffen eine perfekte Loft-Atmosphäre,
in der sich auch Platz findet für schnelle Fahrzeuge des Hausherrn.
Auf die Plätze fertig los!
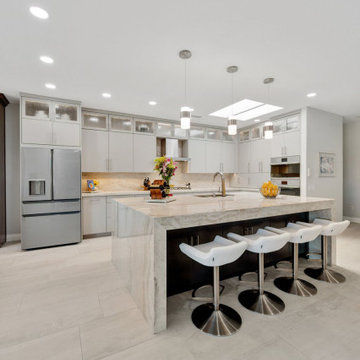
フェニックスにある高級な広いコンテンポラリースタイルのおしゃれなキッチン (アンダーカウンターシンク、フラットパネル扉のキャビネット、グレーのキャビネット、珪岩カウンター、ベージュキッチンパネル、シルバーの調理設備、磁器タイルの床、ベージュの床、ベージュのキッチンカウンター) の写真

This kitchen was updated with Medallion maple wood species, Middleton door with a flat panel in Sandpiper Classic paint on the perimeter of the kitchen. The bar area and shelving unit and kitchen island features frameless cabinets by Design Craft in maple wood species, Potter Mills door style with flat center panel French Roast stain with Sable glaze and highlight. The countertops are Eternia Castlebar quartz with a roundover edge and a Blanco white fireclay apron front sink. Moen single handle faucet in matte black. A 4-light candelabra pendant light by Park Harbor hangs over the island and a Seagull 5-light Ravenwood chandelier hangs over the dining room table.

Chris Snook
他の地域にある高級な中くらいなコンテンポラリースタイルのおしゃれなキッチン (フラットパネル扉のキャビネット、グレーのキャビネット、人工大理石カウンター、ガラス板のキッチンパネル、シルバーの調理設備、磁器タイルの床、マルチカラーの床、ベージュのキッチンカウンター、一体型シンク、ベージュキッチンパネル) の写真
他の地域にある高級な中くらいなコンテンポラリースタイルのおしゃれなキッチン (フラットパネル扉のキャビネット、グレーのキャビネット、人工大理石カウンター、ガラス板のキッチンパネル、シルバーの調理設備、磁器タイルの床、マルチカラーの床、ベージュのキッチンカウンター、一体型シンク、ベージュキッチンパネル) の写真

Matte Grey Fenix Laminate combined with a warm oak Evoke horizontal grain make this kitchen welcome even in a darker urban setting
アトランタにある高級な中くらいな北欧スタイルのおしゃれなキッチン (ドロップインシンク、フラットパネル扉のキャビネット、グレーのキャビネット、ラミネートカウンター、茶色いキッチンパネル、木材のキッチンパネル、黒い調理設備、コンクリートの床、アイランドなし、グレーの床、茶色いキッチンカウンター) の写真
アトランタにある高級な中くらいな北欧スタイルのおしゃれなキッチン (ドロップインシンク、フラットパネル扉のキャビネット、グレーのキャビネット、ラミネートカウンター、茶色いキッチンパネル、木材のキッチンパネル、黒い調理設備、コンクリートの床、アイランドなし、グレーの床、茶色いキッチンカウンター) の写真
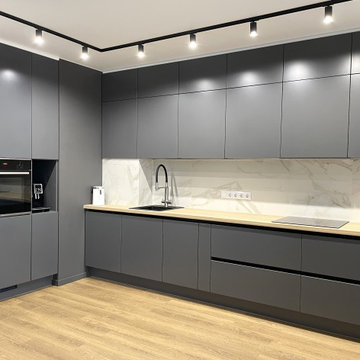
Просторная и современная кухня с непростыми углами, которые в итоге помогли объединить пространство, гармонично соединив зону пеналов и рабочую зону. За фото благодарим нашу клиентку. А цвет фасадов нам настолько понравился, что мы решили сделать что-нибудь в этом цвете на экспозиции в одном из наших салонов.
ОБРАТИТЕ ВНИМАНИЕ: Когда фасады тёмные, а в нашем случае тёмно-серый базовый цвет – центральная часть фартука светлая. Текстуру деревянной столешницы подбирали по тону к напольному покрытию. Никогда не устану об этом рассказывать – такое сочетание рекомендуют все наши знакомые дизайнеры-архитекторы, а мы поддерживаем.
УДАЧНОЕ РЕШЕНИЕ: Покрасили стену между двумя половинками кухни в цвет фасадов.
ВАЖНАЯ ОСОБЕННОСТЬ: В углу рядом с мойкой расположен короб с трубами, счётчиками и прочие коммуникации. Сверху мы замаскировали всё фальшиками, а нижняя база обустроена пусть и не глубоким, но полностью функциональным шкафом.
ХОРОШО ПРИДУМАНО: В пенале предусмотрена ниша для кофемашины.
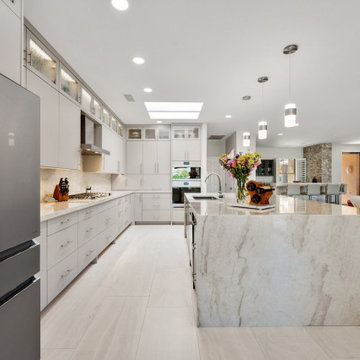
フェニックスにある高級な広いコンテンポラリースタイルのおしゃれなキッチン (アンダーカウンターシンク、フラットパネル扉のキャビネット、グレーのキャビネット、珪岩カウンター、ベージュキッチンパネル、シルバーの調理設備、磁器タイルの床、ベージュの床、ベージュのキッチンカウンター) の写真
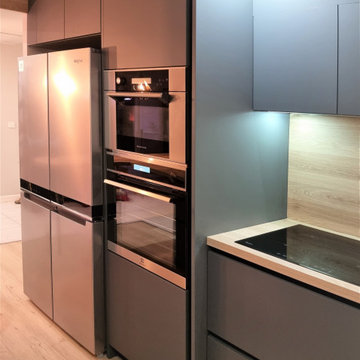
Nouvelle cuisine, nouvelle ambiance !
Cette semaine, découvrez la cuisine de M.&Mme L.
Une cuisine tout en longueur, fonctionnelle et ergonomique, deux critères imposés par mes clients.
Nous avons créé une cloison, refait le sol, les peintures et intégré notre signature : le coffrage au plafond assorti au plan de travail.
D’ailleurs, le long plan de travail qui suit l’implantation en U est très pratique. Il se termine sur un espace « snack-télétravail » qui fait le lien avec les autres pièces pour plus d’harmonie.
Tous les placards sont accessibles facilement grâce aux coulissants. L’entretien des façades en Fenix est aussi rapide. Encore une fois nous avons mis des matériaux de qualité, très résistants.
M.&Mme L ont joué avec les teintes, sombres d’un côté et claires de l’autre, pour donner plus de personnalité à leur nouvelle cuisine. Il n’y en aura jamais deux comme celle-ci !
Vous aussi vous souhaitez rénover votre cuisine, créer un espace unique qui vous ressemble ? Contactez-moi dès maintenant.
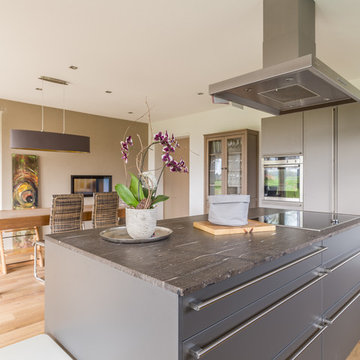
Andreas Maaß
他の地域にある高級な広いコンテンポラリースタイルのおしゃれなキッチン (フラットパネル扉のキャビネット、グレーのキャビネット、御影石カウンター、シルバーの調理設備、無垢フローリング、アンダーカウンターシンク、白いキッチンパネル、ライムストーンのキッチンパネル、茶色い床、茶色いキッチンカウンター) の写真
他の地域にある高級な広いコンテンポラリースタイルのおしゃれなキッチン (フラットパネル扉のキャビネット、グレーのキャビネット、御影石カウンター、シルバーの調理設備、無垢フローリング、アンダーカウンターシンク、白いキッチンパネル、ライムストーンのキッチンパネル、茶色い床、茶色いキッチンカウンター) の写真

ベルリンにある高級な広いコンテンポラリースタイルのおしゃれなキッチン (ドロップインシンク、フラットパネル扉のキャビネット、グレーのキャビネット、人工大理石カウンター、黒いキッチンパネル、ガラス板のキッチンパネル、黒い調理設備、無垢フローリング、アイランドなし、茶色い床、茶色いキッチンカウンター) の写真
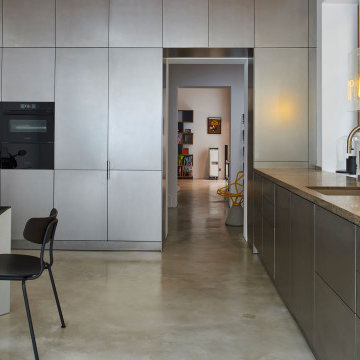
In diesem alten Pferdestall fanden einst im Erdgeschoss neben den Tieren auch Kutschen ihren Unterstand,
heute ist es ein kreativer Raum für Feinschmecker und immer noch werden Pferdestärken geschätzt, wie man sieht.
Die hohen Räume dieses Altstadthauses mit ihren alten Balken an der Decke beherbergen unter anderem reichlich dezent versteckte Technik.
Schlichte Edelstahlfronten, bayrischer Muschelkalk und das minimalistische Design auf Sicht-Estrich schaffen eine perfekte Loft-Atmosphäre,
in der sich auch Platz findet für schnelle Fahrzeuge des Hausherrn.
Auf die Plätze fertig los!
高級なキッチン (グレーのキャビネット、ステンレスキャビネット、フラットパネル扉のキャビネット、ベージュのキッチンカウンター、茶色いキッチンカウンター) の写真
1