高級なベージュのキッチン (濃色木目調キャビネット、ライムストーンカウンター) の写真
絞り込み:
資材コスト
並び替え:今日の人気順
写真 1〜11 枚目(全 11 枚)
1/5
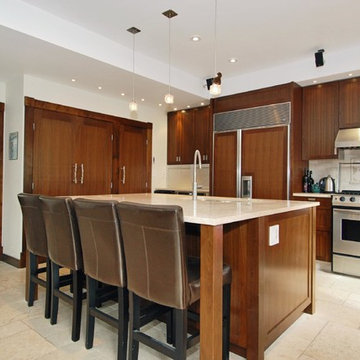
Kitchen with walnut cabinetry
バンクーバーにある高級な広いコンテンポラリースタイルのおしゃれなキッチン (ダブルシンク、シェーカースタイル扉のキャビネット、濃色木目調キャビネット、ライムストーンカウンター、茶色いキッチンパネル、石タイルのキッチンパネル、パネルと同色の調理設備、ライムストーンの床) の写真
バンクーバーにある高級な広いコンテンポラリースタイルのおしゃれなキッチン (ダブルシンク、シェーカースタイル扉のキャビネット、濃色木目調キャビネット、ライムストーンカウンター、茶色いキッチンパネル、石タイルのキッチンパネル、パネルと同色の調理設備、ライムストーンの床) の写真
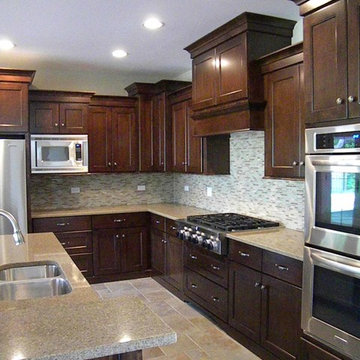
New 3-bedroom 2.5 bathroom house, with 3-car garage. 2,635 sf (gross, plus garage and unfinished basement).
All photos by 12/12 Architects & Kmiecik Photography.
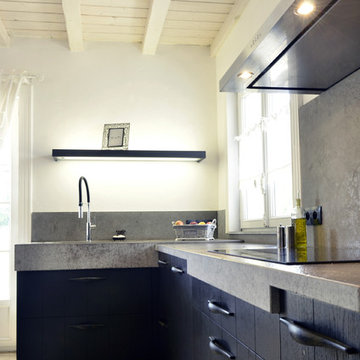
Un grand soins à été apporté à la mise en oeuvre des plans, qui participent à l'esprit de la cuisine. L'évier taillé dans la masse garde toute son épaisseur pour donner du corps à l'ensemble, et la tablette lumineuse est recouverte d'un placage bois identique aux façades des meubles.
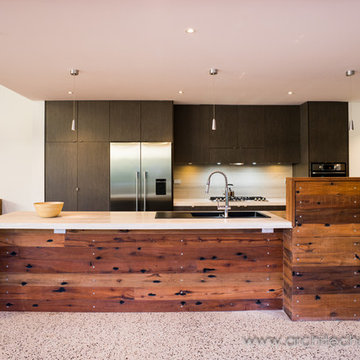
Gallery Kitchen with limestone benchtop and splashback
シドニーにある高級な広いモダンスタイルのおしゃれなキッチン (ダブルシンク、濃色木目調キャビネット、ライムストーンカウンター、グレーのキッチンパネル、ライムストーンのキッチンパネル、シルバーの調理設備、コンクリートの床、グレーの床、グレーのキッチンカウンター) の写真
シドニーにある高級な広いモダンスタイルのおしゃれなキッチン (ダブルシンク、濃色木目調キャビネット、ライムストーンカウンター、グレーのキッチンパネル、ライムストーンのキッチンパネル、シルバーの調理設備、コンクリートの床、グレーの床、グレーのキッチンカウンター) の写真
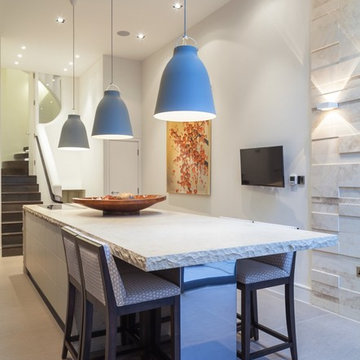
A combination of traditional techniques and pure innovation led to the design expertise in this minimalist, handcrafted kitchen project by Woodstock Furniture, which features 3m-high ceilings for dramatic impact. Using only the finest quality, sustainable timber, a bank of units in sumptuous, chocolate brown, stained oak frames a bank of appliances and creates a streamlined finish to one wall. This large expanse of units is broken up at the far end with a wet zone and a fresh, limestone worktop. This luxurious worktop, which is 60mm deep and features riven edges for distinctive design detail, follows through to the long island unit. This area has a breakfast bar at one end for dining with a highly polished stainless steel plinth and a flush hob for cooking at the other for multi-functional use.
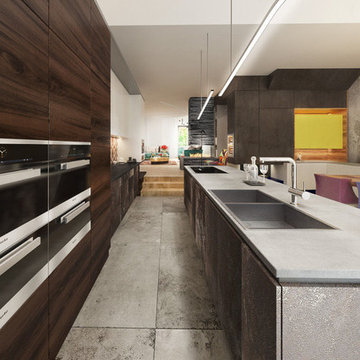
他の地域にある高級な広いモダンスタイルのおしゃれなキッチン (アンダーカウンターシンク、フラットパネル扉のキャビネット、濃色木目調キャビネット、ライムストーンカウンター、セラミックタイルの床) の写真
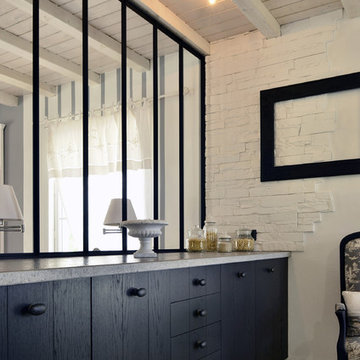
Buffet adossé à la verrière en métal, avec des façades en placage bois teinté sur-mesure et des poignées bouton en métal vieilli.
ディジョンにある高級な広いコンテンポラリースタイルのおしゃれなキッチン (一体型シンク、フラットパネル扉のキャビネット、濃色木目調キャビネット、ライムストーンカウンター、グレーのキッチンパネル、石スラブのキッチンパネル、シルバーの調理設備、ライムストーンの床、アイランドなし) の写真
ディジョンにある高級な広いコンテンポラリースタイルのおしゃれなキッチン (一体型シンク、フラットパネル扉のキャビネット、濃色木目調キャビネット、ライムストーンカウンター、グレーのキッチンパネル、石スラブのキッチンパネル、シルバーの調理設備、ライムストーンの床、アイランドなし) の写真

New 3-bedroom 2.5 bathroom house, with 3-car garage. 2,635 sf (gross, plus garage and unfinished basement).
All photos by 12/12 Architects & Kmiecik Photography.
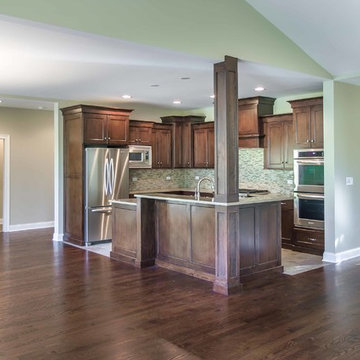
New 3-bedroom 2.5 bathroom house, with 3-car garage. 2,635 sf (gross, plus garage and unfinished basement).
All photos by 12/12 Architects & Kmiecik Photography.
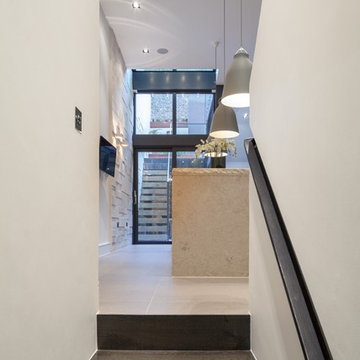
A combination of traditional techniques and pure innovation led to the design expertise in this minimalist, handcrafted kitchen project by Woodstock Furniture, which features 3m-high ceilings for dramatic impact. Using only the finest quality, sustainable timber, a bank of units in sumptuous, chocolate brown, stained oak frames a bank of appliances and creates a streamlined finish to one wall. This large expanse of units is broken up at the far end with a wet zone and a fresh, limestone worktop. This luxurious worktop, which is 60mm deep and features riven edges for distinctive design detail, follows through to the long island unit. This area has a breakfast bar at one end for dining with a highly polished stainless steel plinth and a flush hob for cooking at the other for multi-functional use.
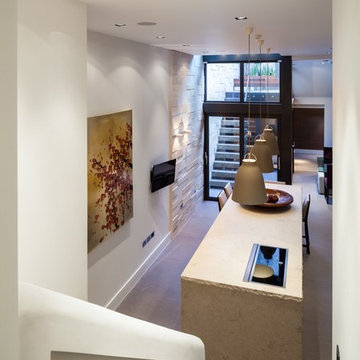
A combination of traditional techniques and pure innovation led to the design expertise in this minimalist, handcrafted kitchen project by Woodstock Furniture, which features 3m-high ceilings for dramatic impact. Using only the finest quality, sustainable timber, a bank of units in sumptuous, chocolate brown, stained oak frames a bank of appliances and creates a streamlined finish to one wall. This large expanse of units is broken up at the far end with a wet zone and a fresh, limestone worktop. This luxurious worktop, which is 60mm deep and features riven edges for distinctive design detail, follows through to the long island unit. This area has a breakfast bar at one end for dining with a highly polished stainless steel plinth and a flush hob for cooking at the other for multi-functional use.
高級なベージュのキッチン (濃色木目調キャビネット、ライムストーンカウンター) の写真
1