高級なキッチン (茶色いキャビネット、グレーのキャビネット、フラットパネル扉のキャビネット、折り上げ天井、白い床) の写真
絞り込み:
資材コスト
並び替え:今日の人気順
写真 1〜16 枚目(全 16 枚)
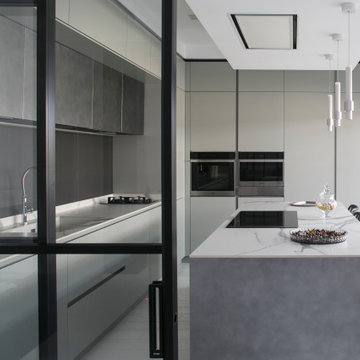
ローマにある高級な広いコンテンポラリースタイルのおしゃれなキッチン (一体型シンク、フラットパネル扉のキャビネット、グレーのキャビネット、人工大理石カウンター、グレーのキッチンパネル、シルバーの調理設備、淡色無垢フローリング、白い床、白いキッチンカウンター、折り上げ天井) の写真

Rodwin Architecture & Skycastle Homes
Location: Boulder, Colorado, USA
Interior design, space planning and architectural details converge thoughtfully in this transformative project. A 15-year old, 9,000 sf. home with generic interior finishes and odd layout needed bold, modern, fun and highly functional transformation for a large bustling family. To redefine the soul of this home, texture and light were given primary consideration. Elegant contemporary finishes, a warm color palette and dramatic lighting defined modern style throughout. A cascading chandelier by Stone Lighting in the entry makes a strong entry statement. Walls were removed to allow the kitchen/great/dining room to become a vibrant social center. A minimalist design approach is the perfect backdrop for the diverse art collection. Yet, the home is still highly functional for the entire family. We added windows, fireplaces, water features, and extended the home out to an expansive patio and yard.
The cavernous beige basement became an entertaining mecca, with a glowing modern wine-room, full bar, media room, arcade, billiards room and professional gym.
Bathrooms were all designed with personality and craftsmanship, featuring unique tiles, floating wood vanities and striking lighting.
This project was a 50/50 collaboration between Rodwin Architecture and Kimball Modern
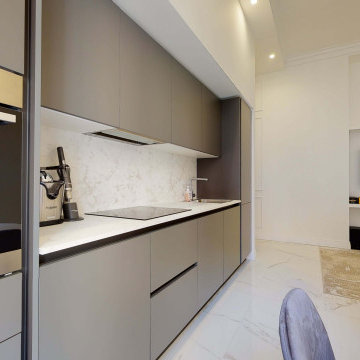
Ristrutturazione in un tipico edificio milanese trasformando un angusto appartamento in un confortevole bilocale senza perdere il sapore originale "Vecchia Milano".
Il progetto di ristrutturazione è stato fatto per allargare il più possibile gli spazi e far permeare la luce naturale al massimo.
Abbiamo unito la cucina con la zona living/sala da pranzo, mentre per la zona notte abbiamo ricreato una cabina armadio.
L'ambiente bagno è stato riprogettato con grande attenzione vista la sua forma stretta ed allungata; la scelta delle piastrelle geometriche esalta la forma della nicchia/doccia, mentre la parte tecnica è stata nascosta in un ribassamento del soffitto.
Ogni spazio è caratterizzato da una nuance differente dai toni chiari e raffinati, mentre leggeri contrasti completano le scelte stilistiche dell'appartamento, definendo con decisione la personalità dei suoi occupanti.
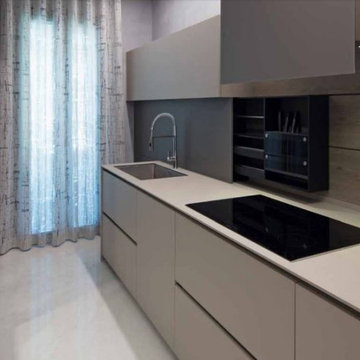
restyling che trasforma in bellezza un vecchio appartamento degli anni ,’70,portando leggerezza e glamour in uno stile senza tempo.
L’ampiezza dei volumi, ottenuta con l’eliminazione di vecchie tramezze tipiche dell’epoca, ora viene esaltata anche dalle cromie che contribuiscono notevolmente
a dilatare gli spazi rendendoli plastici e performanti.
PROGETTO CURATO DALL’ARCHITETTO SERGIO BESOZZI
Leggi l’articolo completo su DentroCasa Febbraio 2020
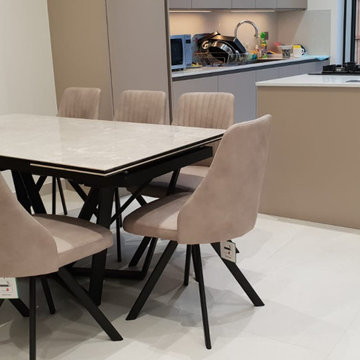
The client chose Siemens Appliances with the hob and down draft extractor on the island with a sleek contemporary finish. Here the clients space had an angled wall which we designed a tapered island to accommodate the clients full brief. The soft neutral tones in this open plan living space was a perfect choice to complement the neutral decor to open of the space.
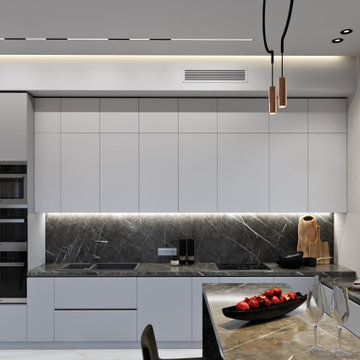
Кухня - столовая. Вид на мебель кухни со стороны барной стойки. 1 этаж
モスクワにある高級な広いコンテンポラリースタイルのおしゃれなキッチン (ダブルシンク、フラットパネル扉のキャビネット、グレーのキャビネット、クオーツストーンカウンター、グレーのキッチンパネル、クオーツストーンのキッチンパネル、シルバーの調理設備、磁器タイルの床、アイランドなし、白い床、グレーのキッチンカウンター、折り上げ天井) の写真
モスクワにある高級な広いコンテンポラリースタイルのおしゃれなキッチン (ダブルシンク、フラットパネル扉のキャビネット、グレーのキャビネット、クオーツストーンカウンター、グレーのキッチンパネル、クオーツストーンのキッチンパネル、シルバーの調理設備、磁器タイルの床、アイランドなし、白い床、グレーのキッチンカウンター、折り上げ天井) の写真
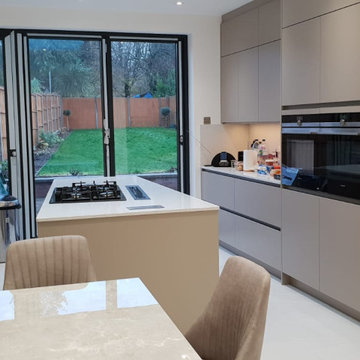
The client chose Siemens Appliances with the hob and down draft extractor on the island with a sleek contemporary finish. Here the clients space had an angled wall which we designed a tapered island to accommodate the clients full brief. The soft neutral tones in this open plan living space was a perfect choice to complement the neutral decor to open of the space.
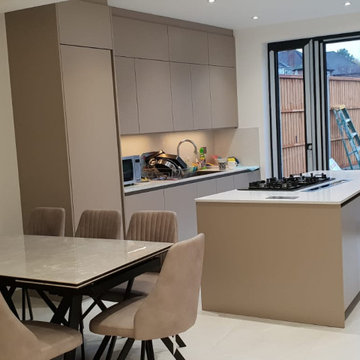
The client chose Siemens Appliances with the hob and down draft extractor on the island with a sleek contemporary finish. Here the clients space had an angled wall which we designed a tapered island to accommodate the clients full brief. The soft neutral tones in this open plan living space was a perfect choice to complement the neutral decor to open of the space.
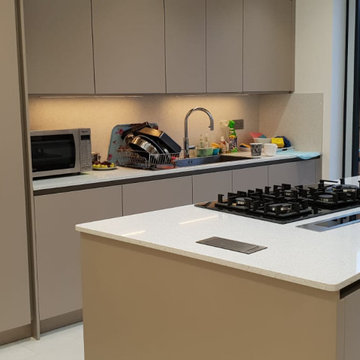
The client chose Siemens Appliances with the hob and down draft extractor on the island with a sleek contemporary finish. Here the clients space had an angled wall which we designed a tapered island to accommodate the clients full brief. The soft neutral tones in this open plan living space was a perfect choice to complement the neutral decor to open of the space.
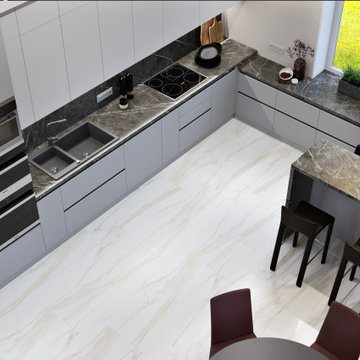
Кухня-столовая. Вид на кухонную мебель и барную стойку, сверху. 1 этаж
モスクワにある高級な広いコンテンポラリースタイルのおしゃれなキッチン (アンダーカウンターシンク、フラットパネル扉のキャビネット、グレーのキャビネット、クオーツストーンカウンター、グレーのキッチンパネル、クオーツストーンのキッチンパネル、シルバーの調理設備、磁器タイルの床、アイランドなし、白い床、グレーのキッチンカウンター、折り上げ天井) の写真
モスクワにある高級な広いコンテンポラリースタイルのおしゃれなキッチン (アンダーカウンターシンク、フラットパネル扉のキャビネット、グレーのキャビネット、クオーツストーンカウンター、グレーのキッチンパネル、クオーツストーンのキッチンパネル、シルバーの調理設備、磁器タイルの床、アイランドなし、白い床、グレーのキッチンカウンター、折り上げ天井) の写真
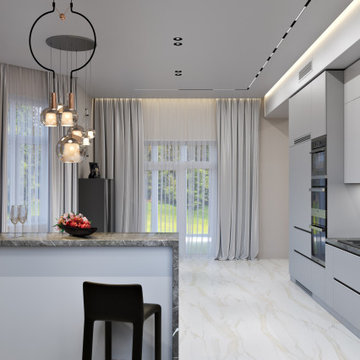
Кухня - столовая. Вид на выход в сад. Барная стойка. 1 этаж
他の地域にある高級な広いコンテンポラリースタイルのおしゃれなキッチン (アンダーカウンターシンク、フラットパネル扉のキャビネット、グレーのキャビネット、クオーツストーンカウンター、グレーのキッチンパネル、クオーツストーンのキッチンパネル、シルバーの調理設備、磁器タイルの床、アイランドなし、白い床、グレーのキッチンカウンター、折り上げ天井) の写真
他の地域にある高級な広いコンテンポラリースタイルのおしゃれなキッチン (アンダーカウンターシンク、フラットパネル扉のキャビネット、グレーのキャビネット、クオーツストーンカウンター、グレーのキッチンパネル、クオーツストーンのキッチンパネル、シルバーの調理設備、磁器タイルの床、アイランドなし、白い床、グレーのキッチンカウンター、折り上げ天井) の写真
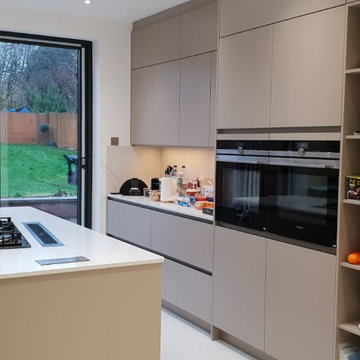
The client chose Siemens Appliances with the hob and down draft extractor on the island with a sleek contemporary finish. Here the clients space had an angled wall which we designed a tapered island to accommodate the clients full brief. The soft neutral tones in this open plan living space was a perfect choice to complement the neutral decor to open of the space.
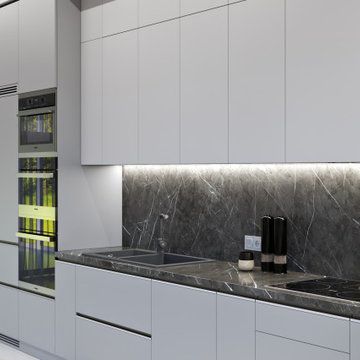
Кухня - столовая. Вид на столешницу кухни, мойку и варочную поверхность. 1 этаж
モスクワにある高級な広いコンテンポラリースタイルのおしゃれなキッチン (アンダーカウンターシンク、フラットパネル扉のキャビネット、グレーのキャビネット、クオーツストーンカウンター、グレーのキッチンパネル、クオーツストーンのキッチンパネル、磁器タイルの床、アイランドなし、白い床、グレーのキッチンカウンター、折り上げ天井) の写真
モスクワにある高級な広いコンテンポラリースタイルのおしゃれなキッチン (アンダーカウンターシンク、フラットパネル扉のキャビネット、グレーのキャビネット、クオーツストーンカウンター、グレーのキッチンパネル、クオーツストーンのキッチンパネル、磁器タイルの床、アイランドなし、白い床、グレーのキッチンカウンター、折り上げ天井) の写真
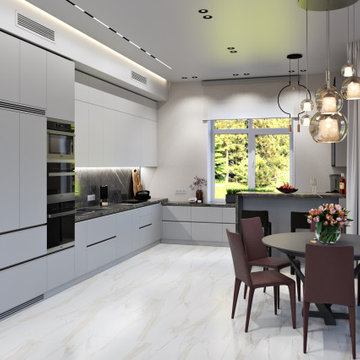
Кухня - столовая. 1 этаж
モスクワにある高級な広いコンテンポラリースタイルのおしゃれなキッチン (ダブルシンク、フラットパネル扉のキャビネット、グレーのキャビネット、クオーツストーンカウンター、グレーのキッチンパネル、クオーツストーンのキッチンパネル、シルバーの調理設備、磁器タイルの床、アイランドなし、白い床、グレーのキッチンカウンター、折り上げ天井) の写真
モスクワにある高級な広いコンテンポラリースタイルのおしゃれなキッチン (ダブルシンク、フラットパネル扉のキャビネット、グレーのキャビネット、クオーツストーンカウンター、グレーのキッチンパネル、クオーツストーンのキッチンパネル、シルバーの調理設備、磁器タイルの床、アイランドなし、白い床、グレーのキッチンカウンター、折り上げ天井) の写真
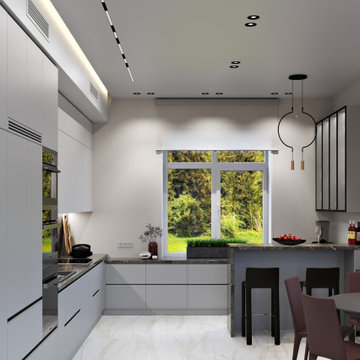
Кухня - столовая. Барная зона. 1 этаж
他の地域にある高級な広いコンテンポラリースタイルのおしゃれなキッチン (アンダーカウンターシンク、フラットパネル扉のキャビネット、グレーのキャビネット、クオーツストーンカウンター、グレーのキッチンパネル、クオーツストーンのキッチンパネル、シルバーの調理設備、磁器タイルの床、アイランドなし、白い床、グレーのキッチンカウンター、折り上げ天井) の写真
他の地域にある高級な広いコンテンポラリースタイルのおしゃれなキッチン (アンダーカウンターシンク、フラットパネル扉のキャビネット、グレーのキャビネット、クオーツストーンカウンター、グレーのキッチンパネル、クオーツストーンのキッチンパネル、シルバーの調理設備、磁器タイルの床、アイランドなし、白い床、グレーのキッチンカウンター、折り上げ天井) の写真
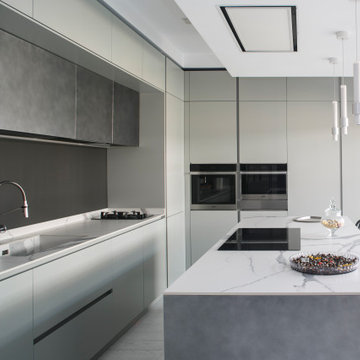
ローマにある高級な広いコンテンポラリースタイルのおしゃれなキッチン (一体型シンク、フラットパネル扉のキャビネット、グレーのキャビネット、人工大理石カウンター、グレーのキッチンパネル、シルバーの調理設備、淡色無垢フローリング、白い床、白いキッチンカウンター、折り上げ天井) の写真
高級なキッチン (茶色いキャビネット、グレーのキャビネット、フラットパネル扉のキャビネット、折り上げ天井、白い床) の写真
1