ラグジュアリーな広いキッチン (カーペット敷き) の写真
絞り込み:
資材コスト
並び替え:今日の人気順
写真 1〜9 枚目(全 9 枚)
1/4
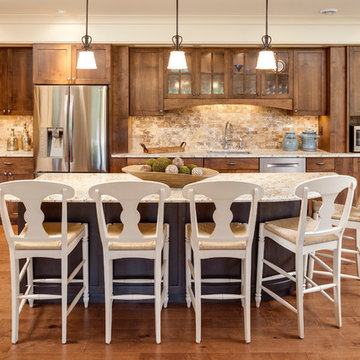
Photography: Landmark Photography
ミネアポリスにあるラグジュアリーな広いトラディショナルスタイルのおしゃれなキッチン (カーペット敷き) の写真
ミネアポリスにあるラグジュアリーな広いトラディショナルスタイルのおしゃれなキッチン (カーペット敷き) の写真
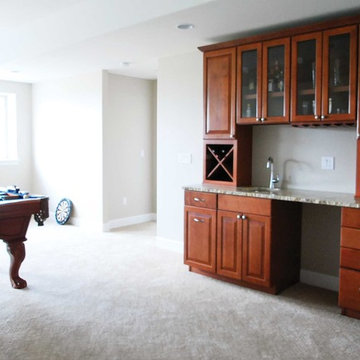
The large basement of this house is lovingly referred to as the "man cave". Two guest bedrooms, two bathrooms, a pool table, bar and seating are with a large flat screen television makes this are the ultimate indoor playground.
Pictured is the basement bar with Waypoint Cabinets. Maple stain and no glaze. The granite countertop has the chiseled edge.
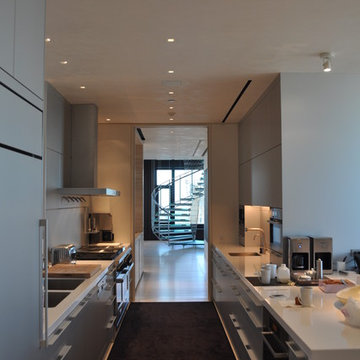
Speakers don't just need to sound great, they need to look great too. Architectural, flangeless speakers compliment the architectural flangeless recessed lighting, enhancing the overall design.
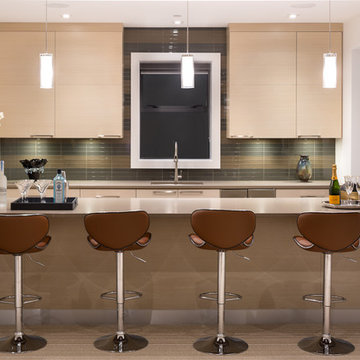
A basement bar feels anything but "below" grade. The striped wool carpet was the inspiration for the glass back splash tile installed in a similar stripe effect. Repetition has always been a "go-to" design tool for those who create interiors.
Photo by Barry Calhoun

This versatile space effortlessly transition from a serene bedroom oasis to the ultimate party pad. The glossy green walls and ceiling create an ambience that's both captivating and cozy, while the plush carpet invites you to sink in and unwind. With Macassar custom joinery and a welcoming open fireplace, this place is the epitome of stylish comfort.
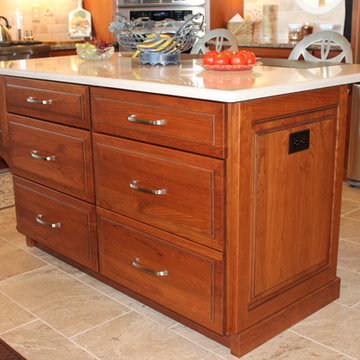
ボストンにあるラグジュアリーな広いトラディショナルスタイルのおしゃれなキッチン (ドロップインシンク、レイズドパネル扉のキャビネット、濃色木目調キャビネット、御影石カウンター、ベージュキッチンパネル、セラミックタイルのキッチンパネル、シルバーの調理設備、カーペット敷き) の写真
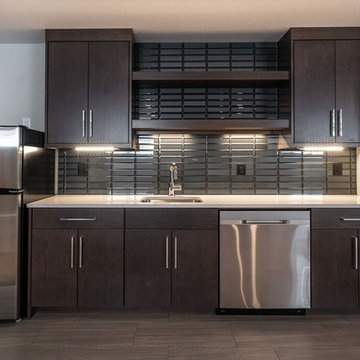
The basement development has been completed in our Murano home. It includes a builders standard fireplace with tile surround, a wet bar and 2 bedrooms. The space has been used well and the oversized windows allow for lots of natural light.
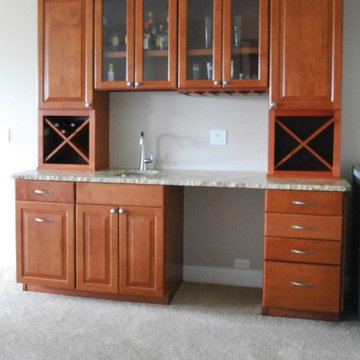
The large basement of this house is lovingly referred to as the "man cave". Two guest bedrooms, two bathrooms, a pool table, bar, and seating, along with a large flat screen television, makes this the ultimate indoor playground.
Pictured is the basement bar, featuring Waypoint Cabinets with Maple stain and no glaze. The granite countertop has a chiseled edge.
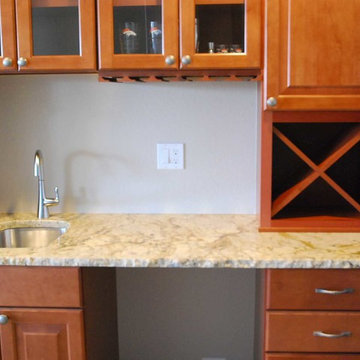
The large basement of this house is lovingly referred to as the "man cave". Two guest bedrooms, two bathrooms, a pool table, bar and seating are with a large flat screen television makes this are the ultimate indoor play ground.
Pictured is the basement bar with Waypoint Cabinets. Maple stain and no glaze. The granite countertop has the chiseled edge.
ラグジュアリーな広いキッチン (カーペット敷き) の写真
1