ラグジュアリーなキッチン (緑のキッチンカウンター、ベージュの床、青い床、緑の床) の写真
絞り込み:
資材コスト
並び替え:今日の人気順
写真 1〜20 枚目(全 57 枚)

Elegant traditional kitchen for the most demanding chef! Side by side 36" built in refrigerators, custom stainless hood, custom glass & marble mosaic backsplash and beyond!
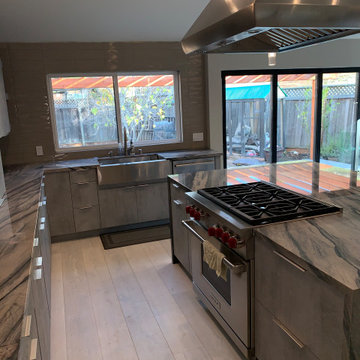
In this luxury kitchen we finished with custom stained grey flat panel cabinets, high end appliances, large island with a center range and hood, bright floor and paint

Ocean inspiration is evident in the Seaside Retreats kitchen. The custom cabinets are painted a stormy blue and the back splash is a node to the ocean waves.
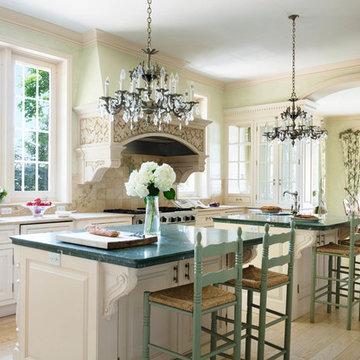
Set on the magnificent Long Island Sound, Field Point Circle has a celebrated history as Greenwich’s premier neighborhood—and is considered one of the 10 most prestigious addresses in the country. The Field Point Circle Association, with 27 estate homes, has a single access point and 24 hour security.
The Pryory was designed by the eminent architectural firm Cross & Cross in the spirit of an English countryside estate and is set on 2.4 waterfront acres with a private beach and mooring. Perched on a hilltop, the property’s rolling grounds unfold from the rear terrace down to the pool and rippling water’s edge.
Through the ivy-covered front door awaits the paneled grand entry with its soaring three-story carved wooden staircase. The adjacent double living room is bookended by stately fireplaces and flooded with light thanks to the span of windows and French doors out to the terrace and water beyond. Most rooms throughout the home boast water views, including the Great Room, which is cloaked in tiger oak and capped with hexagonal patterned high ceilings.
One of Greenwich’s famed Great Estates, The Pryory offers the finest workmanship, materials, architecture, and landscaping in an exclusive and unparalleled coastal setting.

Island, Butler's Pantry and 2 wall units feature Brookhaven cabinets. These units use the Lace with Charcoal Glaze and Rub-through on the Square Edge Winfield Raised with detailed drawerheads door style. Wall units have seedy glass fronted cabinets with interior lighting for display. Center Butler's Pantry cabinets are glass framed for fine china display. The backsplash of the Butler's Pantry has a wood back with an Autumn with Black Glaze finish that matches the rest of the kitchen. This expansive kitchen houses two sink stations; a farmhouse sink facing the hood and a veggie sink on the island. The farmhouse sink area is designed with decorative leg posts and decorative toe kick valance. This beautiful traditional kitchen features a Verde Vecchio Granite. All cabinets are finished off with a 3-piece crown.
Cabinet Innovations Copyright 2012 Don A. Hoffman
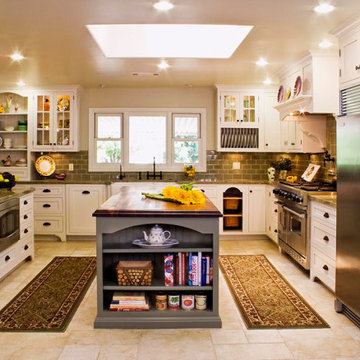
デンバーにあるラグジュアリーな中くらいなカントリー風のおしゃれなキッチン (エプロンフロントシンク、シェーカースタイル扉のキャビネット、白いキャビネット、御影石カウンター、緑のキッチンパネル、サブウェイタイルのキッチンパネル、シルバーの調理設備、ライムストーンの床、ベージュの床、緑のキッチンカウンター) の写真

Powered by CABINETWORX
Masterbrand, open design, lots of natural light, center island, quartz counter tops, light cherry wood cabinets, stainless steel fixtures, stainless steel hood, marble floors, double stove, open face cabinets
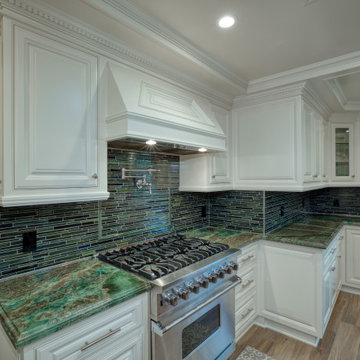
Beautiful white traditional Kitchen Cabinets & walnut kitchen island. Modern open kitchen with Coffered ceilings.
ロサンゼルスにあるラグジュアリーな広いトラディショナルスタイルのおしゃれなキッチン (エプロンフロントシンク、レイズドパネル扉のキャビネット、白いキャビネット、御影石カウンター、緑のキッチンパネル、ボーダータイルのキッチンパネル、シルバーの調理設備、淡色無垢フローリング、ベージュの床、緑のキッチンカウンター) の写真
ロサンゼルスにあるラグジュアリーな広いトラディショナルスタイルのおしゃれなキッチン (エプロンフロントシンク、レイズドパネル扉のキャビネット、白いキャビネット、御影石カウンター、緑のキッチンパネル、ボーダータイルのキッチンパネル、シルバーの調理設備、淡色無垢フローリング、ベージュの床、緑のキッチンカウンター) の写真
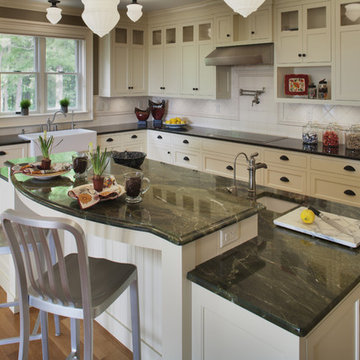
granite and marble countertops are the perfect compliment to the custom cream-colored shaker style cabinets and the cracked tile backsplash. History ceiling fixtures are true to the original aesthetic of the historic farmhouse.
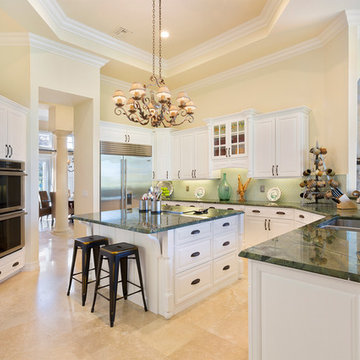
Kitchen
マイアミにあるラグジュアリーな中くらいな地中海スタイルのおしゃれなキッチン (アンダーカウンターシンク、レイズドパネル扉のキャビネット、白いキャビネット、大理石カウンター、緑のキッチンパネル、ボーダータイルのキッチンパネル、シルバーの調理設備、大理石の床、ベージュの床、緑のキッチンカウンター) の写真
マイアミにあるラグジュアリーな中くらいな地中海スタイルのおしゃれなキッチン (アンダーカウンターシンク、レイズドパネル扉のキャビネット、白いキャビネット、大理石カウンター、緑のキッチンパネル、ボーダータイルのキッチンパネル、シルバーの調理設備、大理石の床、ベージュの床、緑のキッチンカウンター) の写真
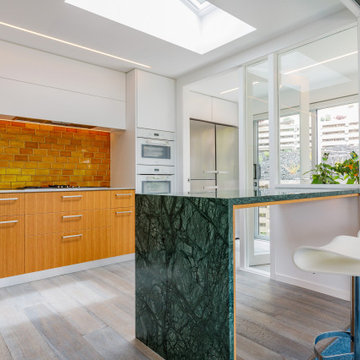
The kitchen and Dining areas are a popular gathering spot in most homes. A lot of entertaining is done in this room as family and friends gather in an area close to where meals and appetizers are being prepared. It also is a place where the family may meet at the end of the day to talk about the day’s events.
There is no doubt about the fact that these spaces are where memories are made and shared on a regular basis.
The colour of the earth beneath your feet, a cup of coffee in the morning, a dollop of honey on toast and a bar of caramel chocolate. The tiles bring warmth and contentment to the space. MIDDLE EARTH TILES’ GOLDEN MANUKA Tile was laid with 33% offset. The tile was chosen as not only for the wonderful tone in colour, but because Middle Earth tiles are a “Cradle to Grave” product. The raw material are extracted close to the manufacturing site, they will last for many years, even centuries and the designs are timeless. Middle Earth tiles can be returned to the environment with no ill effects at the end of their life cycle.
The European Oak Rutherglen Engineered Wood Flooring was chosen because of its subtle blue hue. Continuing the theme of the sea from the carpet. The grain of the wood adds texture and interest and works beautifully with all the other materials in the space.
The VERDE GUATAMALA Stone BENCHTOP is simply gorgeous. Its intensity of colour and its grain make for a wonderful feature island benchtop. The clients fell in love with this stone, as for them it evoked Pounamu.
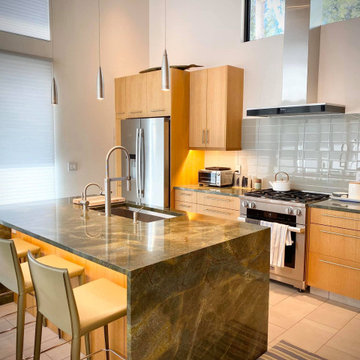
Open concept kitchen to great room
他の地域にあるラグジュアリーな中くらいなコンテンポラリースタイルのおしゃれなキッチン (アンダーカウンターシンク、フラットパネル扉のキャビネット、中間色木目調キャビネット、御影石カウンター、青いキッチンパネル、ガラスタイルのキッチンパネル、シルバーの調理設備、磁器タイルの床、緑のキッチンカウンター、板張り天井、ベージュの床) の写真
他の地域にあるラグジュアリーな中くらいなコンテンポラリースタイルのおしゃれなキッチン (アンダーカウンターシンク、フラットパネル扉のキャビネット、中間色木目調キャビネット、御影石カウンター、青いキッチンパネル、ガラスタイルのキッチンパネル、シルバーの調理設備、磁器タイルの床、緑のキッチンカウンター、板張り天井、ベージュの床) の写真
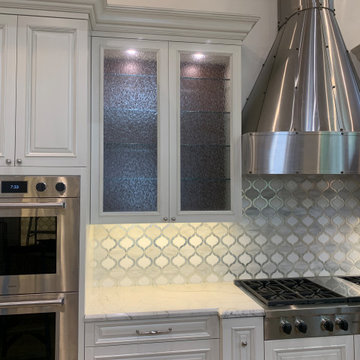
Elegant traditional kitchen for the most demanding chef! Side by side 36" built in refrigerators, custom stainless hood, custom glass & marble mosaic backsplash and beyond!
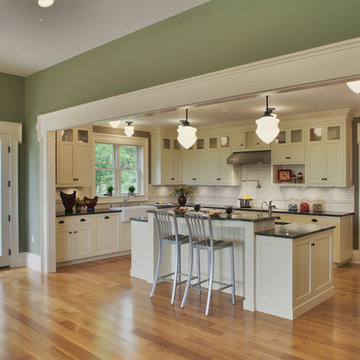
Cream-colored kitchen cabinets with upper glass insets are the perfect compliment to the green marble countertops and the cracked tile backsplash. Historic lighting fixtures are used throughout to keep the home true to it's historic roots.
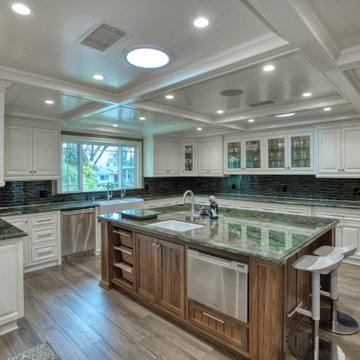
Beautiful white traditional Kitchen Cabinets & walnut kitchen island. Modern open kitchen with Coffered ceilings.
ロサンゼルスにあるラグジュアリーな広いトラディショナルスタイルのおしゃれなキッチン (エプロンフロントシンク、レイズドパネル扉のキャビネット、白いキャビネット、御影石カウンター、緑のキッチンパネル、ボーダータイルのキッチンパネル、シルバーの調理設備、淡色無垢フローリング、ベージュの床、緑のキッチンカウンター) の写真
ロサンゼルスにあるラグジュアリーな広いトラディショナルスタイルのおしゃれなキッチン (エプロンフロントシンク、レイズドパネル扉のキャビネット、白いキャビネット、御影石カウンター、緑のキッチンパネル、ボーダータイルのキッチンパネル、シルバーの調理設備、淡色無垢フローリング、ベージュの床、緑のキッチンカウンター) の写真
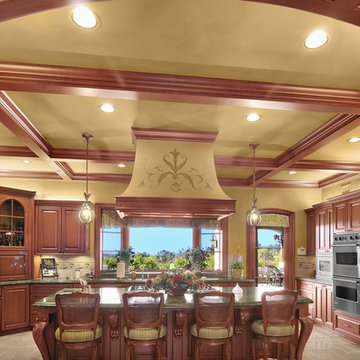
サンディエゴにあるラグジュアリーな巨大なトラディショナルスタイルのおしゃれなキッチン (ドロップインシンク、レイズドパネル扉のキャビネット、中間色木目調キャビネット、ラミネートカウンター、ベージュキッチンパネル、ライムストーンのキッチンパネル、シルバーの調理設備、セラミックタイルの床、ベージュの床、緑のキッチンカウンター) の写真
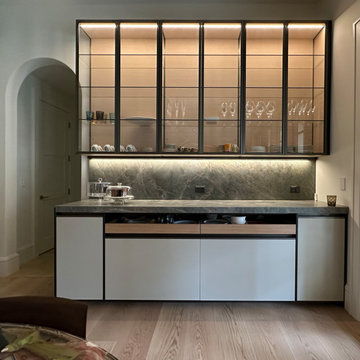
A large kitchen composition in matte lacquer and light oak wood veneer. Pewter metal detailing and glass cabinetry.
ダラスにあるラグジュアリーな巨大なモダンスタイルのおしゃれなキッチン (フラットパネル扉のキャビネット、パネルと同色の調理設備、淡色無垢フローリング、ベージュの床、緑のキッチンカウンター) の写真
ダラスにあるラグジュアリーな巨大なモダンスタイルのおしゃれなキッチン (フラットパネル扉のキャビネット、パネルと同色の調理設備、淡色無垢フローリング、ベージュの床、緑のキッチンカウンター) の写真
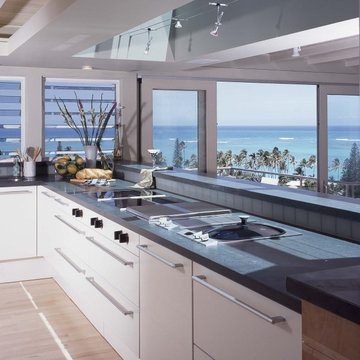
ハワイにあるラグジュアリーな中くらいなモダンスタイルのおしゃれなキッチン (アンダーカウンターシンク、フラットパネル扉のキャビネット、白いキャビネット、ライムストーンカウンター、青いキッチンパネル、ガラスタイルのキッチンパネル、白い調理設備、淡色無垢フローリング、ベージュの床、緑のキッチンカウンター、表し梁) の写真
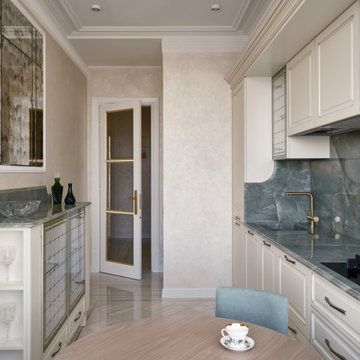
モスクワにあるラグジュアリーな中くらいなトラディショナルスタイルのおしゃれなキッチン (アンダーカウンターシンク、白いキャビネット、珪岩カウンター、緑のキッチンパネル、クオーツストーンのキッチンパネル、大理石の床、アイランドなし、ベージュの床、緑のキッチンカウンター) の写真
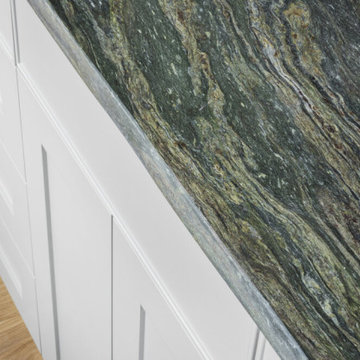
During this gut renovation of a 3,950 sq. ft., four bed, three bath stately landmarked townhouse in Clinton Hill, the homeowners sought to significantly change the layout and upgrade the design of the home with a two-story extension to better suit their young family. The double story extension created indoor/outdoor access on the garden level; a large, light-filled kitchen (which was relocated from the third floor); and an outdoor terrace via the master bedroom on the second floor. The homeowners also completely updated the rest of the home, including four bedrooms, three bathrooms, a powder room, and a library. The owner’s triplex connects to a full-independent garden apartment, which has backyard access, an indoor/outdoor living area, and its own entrance.
ラグジュアリーなキッチン (緑のキッチンカウンター、ベージュの床、青い床、緑の床) の写真
1