ラグジュアリーなキッチン (グレーとクリーム色、ベージュの床、青い床、緑の床) の写真
絞り込み:
資材コスト
並び替え:今日の人気順
写真 1〜20 枚目(全 28 枚)
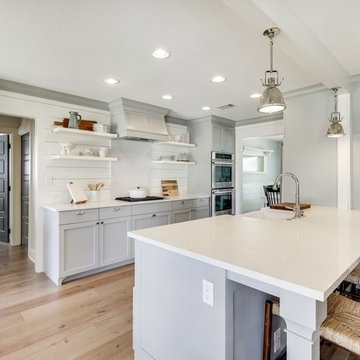
オースティンにあるラグジュアリーな中くらいなカントリー風のおしゃれなキッチン (エプロンフロントシンク、シェーカースタイル扉のキャビネット、クオーツストーンカウンター、淡色無垢フローリング、白いキッチンカウンター、グレーのキャビネット、白いキッチンパネル、シルバーの調理設備、ベージュの床、グレーとクリーム色) の写真
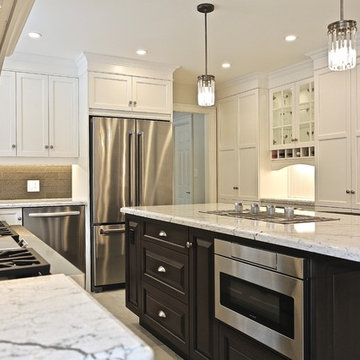
Custom Cabinetry by Cabico. Mix of inset panel cream cabinetry and raised panel glaze on stain island. The cream coloured cabinetry is Chantilly on Maple with an island in a dark stain and glaze - Antique Black glaze over Venice stain on Maple. Quartz countertops material by Vicostone - Diamante with an upgraded Flush Ogee Edge - installed by Latitude. Glass backsplash grey tile. Straight line pattern tile floor looks amazing!
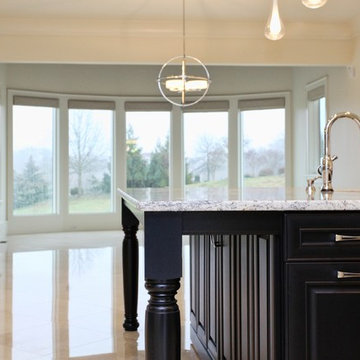
This modern mansion has a grand entrance indeed. To the right is a glorious 3 story stairway with custom iron and glass stair rail. The dining room has dramatic black and gold metallic accents. To the left is a home office, entrance to main level master suite and living area with SW0077 Classic French Gray fireplace wall highlighted with golden glitter hand applied by an artist. Light golden crema marfil stone tile floors, columns and fireplace surround add warmth. The chandelier is surrounded by intricate ceiling details. Just around the corner from the elevator we find the kitchen with large island, eating area and sun room. The SW 7012 Creamy walls and SW 7008 Alabaster trim and ceilings calm the beautiful home.

Antique table in a tall white pantry with a rolling ladder and antique light fixture.
A clean, contemporary white palette in this traditional Spanish Style home in Santa Barbara, California. Soft greys, beige, cream colored fabrics, hand knotted rugs and quiet light walls show off the beautiful thick arches between the living room and dining room. Stained wood beams, wrought iron lighting, and carved limestone fireplaces give a soft, comfortable feel for this summer home by the Pacific Ocean. White linen drapes with grass shades give warmth and texture to the great room. The kitchen features glass and white marble mosaic backsplash, white slabs of natural quartzite, and a built in banquet nook. The oak cabinets are lightened by a white wash over the stained wood, and medium brown wood plank flooring througout the home.
Project Location: Santa Barbara, California. Project designed by Maraya Interior Design. From their beautiful resort town of Ojai, they serve clients in Montecito, Hope Ranch, Malibu, Westlake and Calabasas, across the tri-county areas of Santa Barbara, Ventura and Los Angeles, south to Hidden Hills- north through Solvang and more.
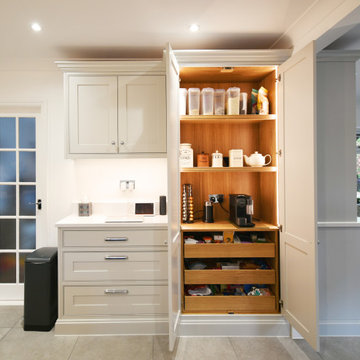
This fully bespoke in-frame kitchen was constructed in our own worktop in the heart of Essex. Sprayed in soft Stonemill Light Grey and a deep Stonemill Lead on the Island, with oak dovetail drawers, featuring the Stonemill Kitchens logo. Touches of Oak, including chopping blocks and tea trays are hidden away in different points throughout the space, giving a feel of the rustic farmhouse style kitchen with added sophistication.
With Crofts and Assinder handles, and an antique glass mirrored splashback, this kitchen is packed to the brim with beautiful touches and incredible features. Above the Samsung ovens, an incredibly useful item known as a ‘pot filler’ is installed, giving our clients access to water at their hob, saving the need to carry heavy pots across the expanse of the kitchen.
A classic pantry, housing an oak interior of drawers and shelves is carefully positioned in one corner of the kitchen. On looking upon this area, a glimpse of another impressive feature is viewed just around the corner: a stunning drinks pantry with an integrated Dunavox tall wine chiller with temperature controlled sections for a broad selection of wines. From the outside, this could be mistaken for a traditional dresser if it were not for the glass running along the top of the doors giving a hint to something more. Inside, comes the wow factor, with antique bronze glass splashback, wine glass holders, glass shelves and a Kaelo bottle chiller nestled in the surface. The drawers and cupboards beneath are there as further storage and ensure the cabinet ties in perfectly with the whole kitchen, creating a wonderful flow in this incredibly space.
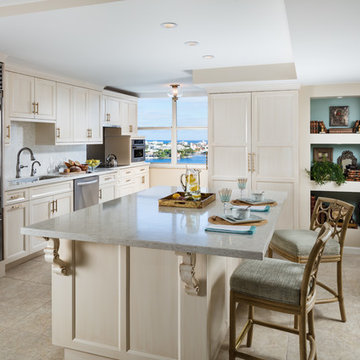
Dark dreary cabinets (see before pics) with enclosed peninsula are now opened with new kitchen renovation featuring an island that houses oven, ample storage and a wine cooler. Open flow and pantry that can be accessed from both sides makes this kitchen highly functional and visually appealing.
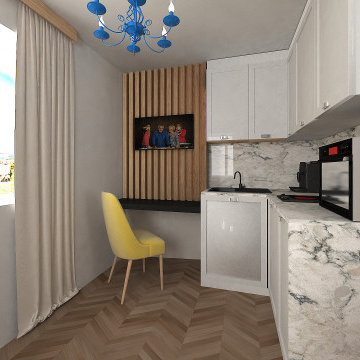
Small kitchen interior
ドーセットにあるラグジュアリーな小さなモダンスタイルのおしゃれなキッチン (シングルシンク、シェーカースタイル扉のキャビネット、グレーのキャビネット、大理石カウンター、マルチカラーのキッチンパネル、大理石のキッチンパネル、黒い調理設備、淡色無垢フローリング、ベージュの床、マルチカラーのキッチンカウンター、格子天井、グレーとクリーム色) の写真
ドーセットにあるラグジュアリーな小さなモダンスタイルのおしゃれなキッチン (シングルシンク、シェーカースタイル扉のキャビネット、グレーのキャビネット、大理石カウンター、マルチカラーのキッチンパネル、大理石のキッチンパネル、黒い調理設備、淡色無垢フローリング、ベージュの床、マルチカラーのキッチンカウンター、格子天井、グレーとクリーム色) の写真
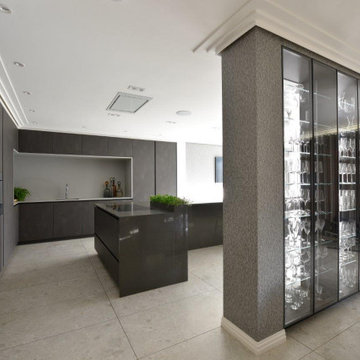
This luxury Eggersmann kitchen was created by Diane Berry and her team, they took three rooms and altered the space so much that the end result in a large kitchen diner with a relaxation area, a stunning dining room with a bar and an enhanced hallway.
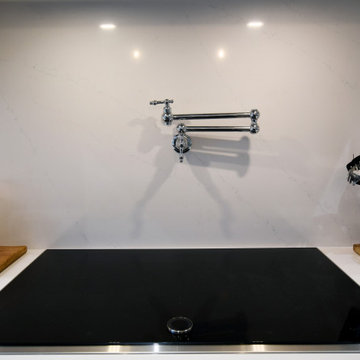
This fully bespoke in-frame kitchen was constructed in our own worktop in the heart of Essex. Sprayed in soft Stonemill Light Grey and a deep Stonemill Lead on the Island, with oak dovetail drawers, featuring the Stonemill Kitchens logo. Touches of Oak, including chopping blocks and tea trays are hidden away in different points throughout the space, giving a feel of the rustic farmhouse style kitchen with added sophistication.
With Crofts and Assinder handles, and an antique glass mirrored splashback, this kitchen is packed to the brim with beautiful touches and incredible features. Above the Samsung ovens, an incredibly useful item known as a ‘pot filler’ is installed, giving our clients access to water at their hob, saving the need to carry heavy pots across the expanse of the kitchen.
A classic pantry, housing an oak interior of drawers and shelves is carefully positioned in one corner of the kitchen. On looking upon this area, a glimpse of another impressive feature is viewed just around the corner: a stunning drinks pantry with an integrated Dunavox tall wine chiller with temperature controlled sections for a broad selection of wines. From the outside, this could be mistaken for a traditional dresser if it were not for the glass running along the top of the doors giving a hint to something more. Inside, comes the wow factor, with antique bronze glass splashback, wine glass holders, glass shelves and a Kaelo bottle chiller nestled in the surface. The drawers and cupboards beneath are there as further storage and ensure the cabinet ties in perfectly with the whole kitchen, creating a wonderful flow in this incredibly space.
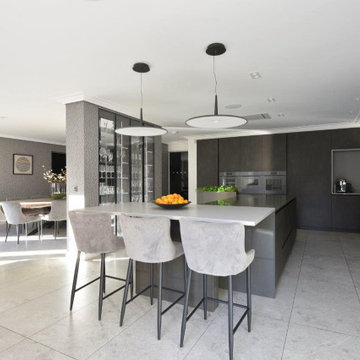
This luxury Eggersmann kitchen was created by Diane Berry and her team, they took three rooms and altered the space so much that the end result in a large kitchen diner with a relaxation area, a stunning dining room with a bar and an enhanced hallway.
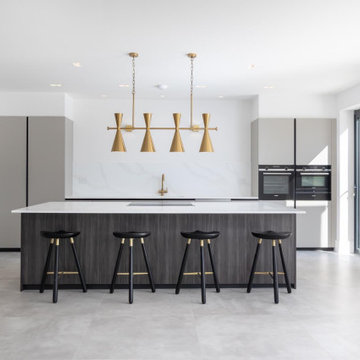
Bespoke hand made kitchen, minimalist luxury with Calacutta marble splash backs and worktops.
ロンドンにあるラグジュアリーな広いモダンスタイルのおしゃれなキッチン (ドロップインシンク、フラットパネル扉のキャビネット、ベージュのキャビネット、大理石カウンター、白いキッチンパネル、大理石のキッチンパネル、黒い調理設備、磁器タイルの床、ベージュの床、白いキッチンカウンター、全タイプの天井の仕上げ、グレーとクリーム色) の写真
ロンドンにあるラグジュアリーな広いモダンスタイルのおしゃれなキッチン (ドロップインシンク、フラットパネル扉のキャビネット、ベージュのキャビネット、大理石カウンター、白いキッチンパネル、大理石のキッチンパネル、黒い調理設備、磁器タイルの床、ベージュの床、白いキッチンカウンター、全タイプの天井の仕上げ、グレーとクリーム色) の写真
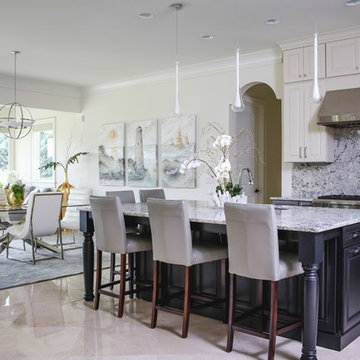
This modern mansion has a grand entrance indeed. To the right is a glorious 3 story stairway with custom iron and glass stair rail. The dining room has dramatic black and gold metallic accents. To the left is a home office, entrance to main level master suite and living area with SW0077 Classic French Gray fireplace wall highlighted with golden glitter hand applied by an artist. Light golden crema marfil stone tile floors, columns and fireplace surround add warmth. The chandelier is surrounded by intricate ceiling details. Just around the corner from the elevator we find the kitchen with large island, eating area and sun room. The SW 7012 Creamy walls and SW 7008 Alabaster trim and ceilings calm the beautiful home.
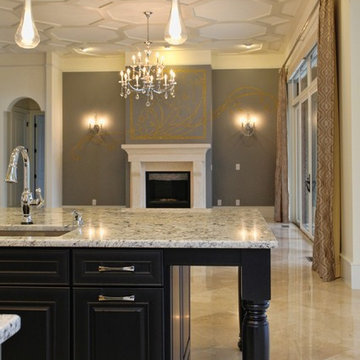
This modern mansion has a grand entrance indeed. To the right is a glorious 3 story stairway with custom iron and glass stair rail. The dining room has dramatic black and gold metallic accents. To the left is a home office, entrance to main level master suite and living area with SW0077 Classic French Gray fireplace wall highlighted with golden glitter hand applied by an artist. Light golden crema marfil stone tile floors, columns and fireplace surround add warmth. The chandelier is surrounded by intricate ceiling details. Just around the corner from the elevator we find the kitchen with large island, eating area and sun room. The SW 7012 Creamy walls and SW 7008 Alabaster trim and ceilings calm the beautiful home.
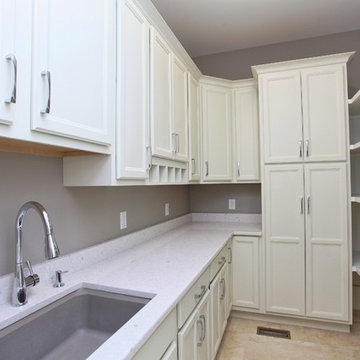
This modern mansion has a grand entrance indeed. To the right is a glorious 3 story stairway with custom iron and glass stair rail. The dining room has dramatic black and gold metallic accents. To the left is a home office, entrance to main level master suite and living area with SW0077 Classic French Gray fireplace wall highlighted with golden glitter hand applied by an artist. Light golden crema marfil stone tile floors, columns and fireplace surround add warmth. The chandelier is surrounded by intricate ceiling details. Just around the corner from the elevator we find the kitchen with large island, eating area and sun room. The SW 7012 Creamy walls and SW 7008 Alabaster trim and ceilings calm the beautiful home.
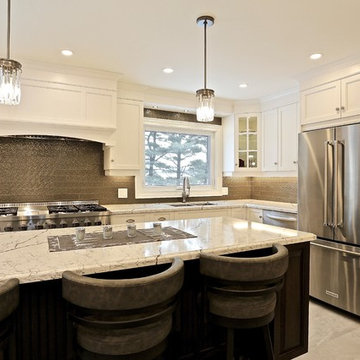
Custom Cabinetry by Cabico. Mix of inset panel cream cabinetry and raised panel glaze on stain island. The cream coloured cabinetry is Chantilly on Maple with an island in a dark stain and glaze - Antique Black glaze over Venice stain on Maple. Quartz countertops material by Vicostone - Diamante with an upgraded Flush Ogee Edge - installed by Latitude. Glass backsplash grey tile. Straight line pattern tile floor looks amazing!
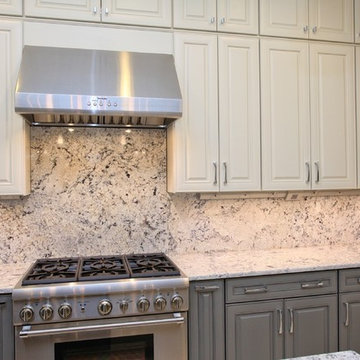
This modern mansion has a grand entrance indeed. To the right is a glorious 3 story stairway with custom iron and glass stair rail. The dining room has dramatic black and gold metallic accents. To the left is a home office, entrance to main level master suite and living area with SW0077 Classic French Gray fireplace wall highlighted with golden glitter hand applied by an artist. Light golden crema marfil stone tile floors, columns and fireplace surround add warmth. The chandelier is surrounded by intricate ceiling details. Just around the corner from the elevator we find the kitchen with large island, eating area and sun room. The SW 7012 Creamy walls and SW 7008 Alabaster trim and ceilings calm the beautiful home.
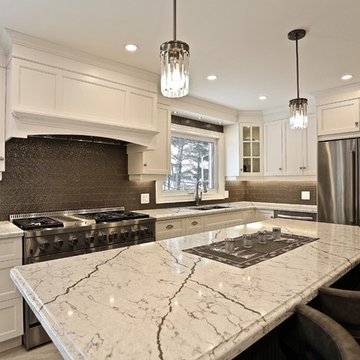
Custom Cabinetry by Cabico. Mix of inset panel cream cabinetry and raised panel glaze on stain island. The cream coloured cabinetry is Chantilly on Maple with an island in a dark stain and glaze - Antique Black glaze over Venice stain on Maple. Quartz countertops material by Vicostone - Diamante with an upgraded Flush Ogee Edge - installed by Latitude. Glass backsplash grey tile. Straight line pattern tile floor looks amazing!
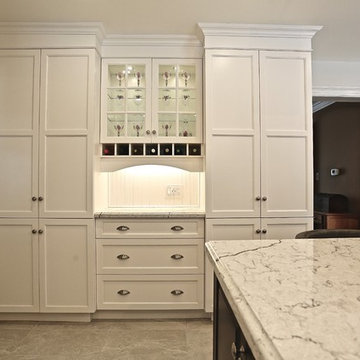
Custom Cabinetry by Cabico. Mix of inset panel cream cabinetry and raised panel glaze on stain island. The cream coloured cabinetry is Chantilly on Maple with an island in a dark stain and glaze - Antique Black glaze over Venice stain on Maple. Quartz countertops material by Vicostone - Diamante with an upgraded Flush Ogee Edge - installed by Latitude. Glass backsplash grey tile. Straight line pattern tile floor looks amazing!
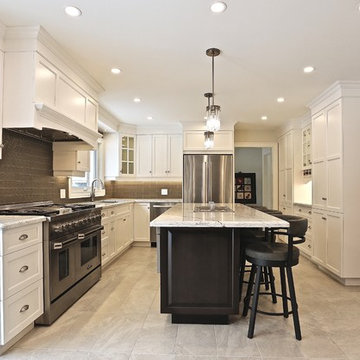
Custom Cabinetry by Cabico. Mix of inset panel cream cabinetry and raised panel glaze on stain island. The cream coloured cabinetry is Chantilly on Maple with an island in a dark stain and glaze - Antique Black glaze over Venice stain on Maple. Quartz countertops material by Vicostone - Diamante with an upgraded Flush Ogee Edge - installed by Latitude. Glass backsplash grey tile. Straight line pattern tile floor looks amazing!
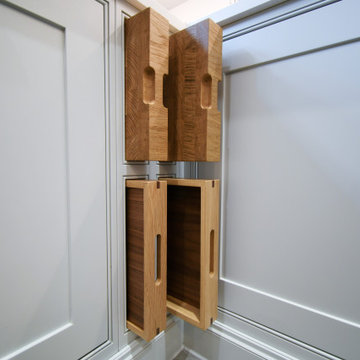
This fully bespoke in-frame kitchen was constructed in our own worktop in the heart of Essex. Sprayed in soft Stonemill Light Grey and a deep Stonemill Lead on the Island, with oak dovetail drawers, featuring the Stonemill Kitchens logo. Touches of Oak, including chopping blocks and tea trays are hidden away in different points throughout the space, giving a feel of the rustic farmhouse style kitchen with added sophistication.
With Crofts and Assinder handles, and an antique glass mirrored splashback, this kitchen is packed to the brim with beautiful touches and incredible features. Above the Samsung ovens, an incredibly useful item known as a ‘pot filler’ is installed, giving our clients access to water at their hob, saving the need to carry heavy pots across the expanse of the kitchen.
A classic pantry, housing an oak interior of drawers and shelves is carefully positioned in one corner of the kitchen. On looking upon this area, a glimpse of another impressive feature is viewed just around the corner: a stunning drinks pantry with an integrated Dunavox tall wine chiller with temperature controlled sections for a broad selection of wines. From the outside, this could be mistaken for a traditional dresser if it were not for the glass running along the top of the doors giving a hint to something more. Inside, comes the wow factor, with antique bronze glass splashback, wine glass holders, glass shelves and a Kaelo bottle chiller nestled in the surface. The drawers and cupboards beneath are there as further storage and ensure the cabinet ties in perfectly with the whole kitchen, creating a wonderful flow in this incredibly space.
ラグジュアリーなキッチン (グレーとクリーム色、ベージュの床、青い床、緑の床) の写真
1