ラグジュアリーなキッチン (落し込みパネル扉のキャビネット、壁紙) の写真
絞り込み:
資材コスト
並び替え:今日の人気順
写真 1〜9 枚目(全 9 枚)
1/4
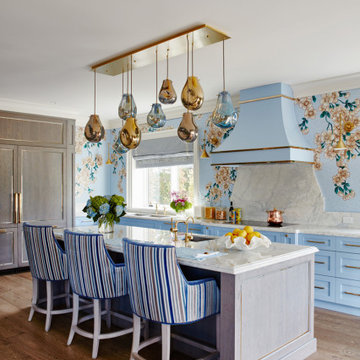
This estate is a transitional home that blends traditional architectural elements with clean-lined furniture and modern finishes. The fine balance of curved and straight lines results in an uncomplicated design that is both comfortable and relaxing while still sophisticated and refined. The red-brick exterior façade showcases windows that assure plenty of light. Once inside, the foyer features a hexagonal wood pattern with marble inlays and brass borders which opens into a bright and spacious interior with sumptuous living spaces. The neutral silvery grey base colour palette is wonderfully punctuated by variations of bold blue, from powder to robin’s egg, marine and royal. The anything but understated kitchen makes a whimsical impression, featuring marble counters and backsplashes, cherry blossom mosaic tiling, powder blue custom cabinetry and metallic finishes of silver, brass, copper and rose gold. The opulent first-floor powder room with gold-tiled mosaic mural is a visual feast.
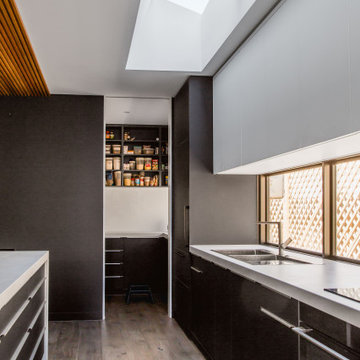
A family size kitchen with butlers pantry includes skylights for additional overhead lighting in the daytime, discreet continuous finger pulls on drawers, a pocket door to close off the pantry, integrated appliances and a feature timber panel over the island bench with integrated lighting.
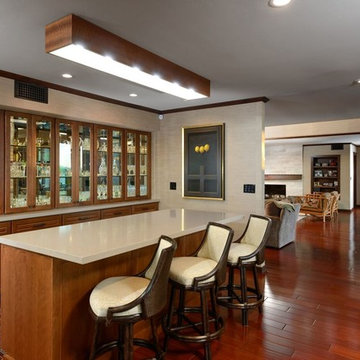
This renovation was for a couple who were world travelers and wanted to bring their collected furniture pieces from other countries into the eclectic design of their house. The style is a mix of contemporary with the façade of the house, the entryway door, the stone on the fireplace, the quartz kitchen countertops, the mosaic kitchen backsplash are in juxtaposition to the traditional kitchen cabinets, hardwood floors and style of the master bath and closet. As you enter through the handcrafted window paned door into the foyer, you look up to see the wood trimmed clearstory windows that lead to the backyard entrance. All of the shutters are remote controlled so as to make for easy opening and closing. The house became a showcase for the special pieces and the designer and clients were pleased with the result.
Photos by Rick Young
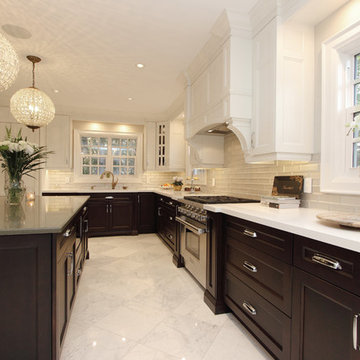
Susan Woodman
トロントにあるラグジュアリーな広いトラディショナルスタイルのおしゃれなキッチン (アンダーカウンターシンク、落し込みパネル扉のキャビネット、茶色いキャビネット、クオーツストーンカウンター、ベージュキッチンパネル、ガラスタイルのキッチンパネル、パネルと同色の調理設備、大理石の床、白い床、白いキッチンカウンター、壁紙) の写真
トロントにあるラグジュアリーな広いトラディショナルスタイルのおしゃれなキッチン (アンダーカウンターシンク、落し込みパネル扉のキャビネット、茶色いキャビネット、クオーツストーンカウンター、ベージュキッチンパネル、ガラスタイルのキッチンパネル、パネルと同色の調理設備、大理石の床、白い床、白いキッチンカウンター、壁紙) の写真
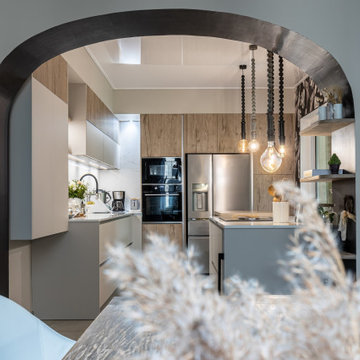
Ce projet de rénovation ambitieux dans le centre ville d'Angoulême a été mené durant plusieurs mois avec précision et rigueur tant il était complexe. Il faut dire que les propriétaires ont été très impliqués et à l’écoute tout au long de l'avancée des travaux. C’est sans compter sur Fabienne, qui ne cesse de développer son sens du détail depuis plusieurs années à travers son activité professionnelle, que nous avons soigneusement sélectionné : les fonctionnalités, la disposition, les matières, les couleurs, le design et le style. Tout cela résulte d’un magnifique tableau chic et harmonieux au sein d’une maison de ville élégante. Leur cuisine représentait un projet à part entière avec des souhaits et des exigences poussées. C’est aussi pour cela que cette cuisine à sa propre identité et qu’elle ne ressemble à aucune autre.
Retrouvez les produits associés à cette création :
Modèle RHÔ du fabricant italien ARMONY Cucine ~~ Plans de travail, crédences & jambages en Silestone Ethereal Glow by COSENTINO ~~ Mitigeur Tanaro Inox, cuve Bradanit 51U blanche, Kit bonde inox, distributeur de savon Belice inox & vidage automatique Diamant inox de chez BRADANO ~~ Réfrigérateur américain, four, micro-ondes, cave à vin & lave-vaisselle de marque ELECTROLUX ~~ Plaque avec hotte aspirante intégrée de marque ELICA. Vous souhaitez acquérir l'un de ces produits ? Contactez nous par email : commercial@cuisine-milena.fr
Conception : Marlène TROUVÉ
Crédits photos : Laurence COMBE
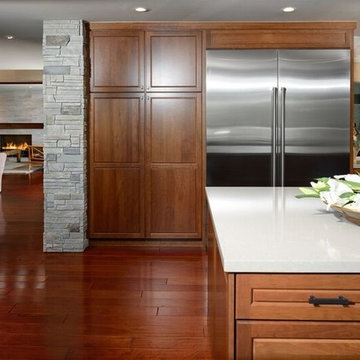
This renovation was for a couple who were world travelers and wanted to bring their collected furniture pieces from other countries into the eclectic design of their house. The style is a mix of contemporary with the façade of the house, the entryway door, the stone on the fireplace, the quartz kitchen countertops, the mosaic kitchen backsplash are in juxtaposition to the traditional kitchen cabinets, hardwood floors and style of the master bath and closet. As you enter through the handcrafted window paned door into the foyer, you look up to see the wood trimmed clearstory windows that lead to the backyard entrance. All of the shutters are remote controlled so as to make for easy opening and closing. The house became a showcase for the special pieces and the designer and clients were pleased with the result.
Photos by Rick Young
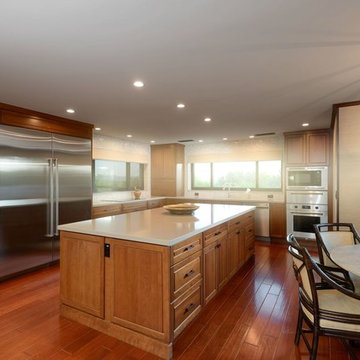
This renovation was for a couple who were world travelers and wanted to bring their collected furniture pieces from other countries into the eclectic design of their house. The style is a mix of contemporary with the façade of the house, the entryway door, the stone on the fireplace, the quartz kitchen countertops, the mosaic kitchen backsplash are in juxtaposition to the traditional kitchen cabinets, hardwood floors and style of the master bath and closet. As you enter through the handcrafted window paned door into the foyer, you look up to see the wood trimmed clearstory windows that lead to the backyard entrance. All of the shutters are remote controlled so as to make for easy opening and closing. The house became a showcase for the special pieces and the designer and clients were pleased with the result.
Photos by Rick Young
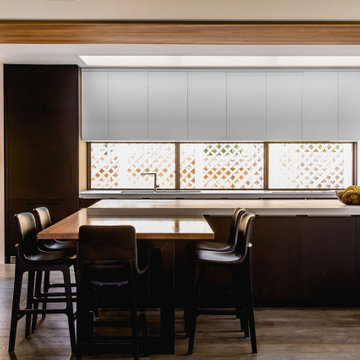
A family size kitchen with butlers pantry includes skylights for additional overhead lighting in the daytime, discreet continuous finger pulls on drawers, a pocket door to close off the pantry, integrated appliances and a feature timber panel over the island bench with integrated lighting.
ラグジュアリーなキッチン (落し込みパネル扉のキャビネット、壁紙) の写真
1
