ラグジュアリーな小さな、広いダイニングキッチン (フラットパネル扉のキャビネット、グレーの床) の写真
絞り込み:
資材コスト
並び替え:今日の人気順
写真 161〜180 枚目(全 1,017 枚)
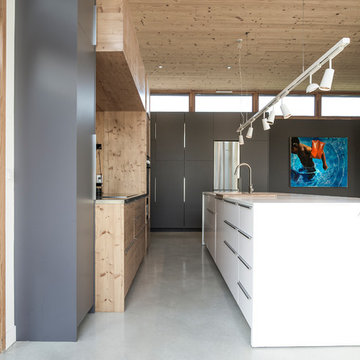
Patrick Leclerc
グルノーブルにあるラグジュアリーな広いコンテンポラリースタイルのおしゃれなキッチン (フラットパネル扉のキャビネット、ステンレスキャビネット、グレーのキッチンパネル、ガラス板のキッチンパネル、シルバーの調理設備、シングルシンク、コンクリートの床、グレーの床) の写真
グルノーブルにあるラグジュアリーな広いコンテンポラリースタイルのおしゃれなキッチン (フラットパネル扉のキャビネット、ステンレスキャビネット、グレーのキッチンパネル、ガラス板のキッチンパネル、シルバーの調理設備、シングルシンク、コンクリートの床、グレーの床) の写真
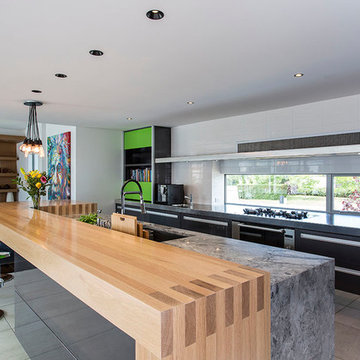
The solid timber raised bench top functions perfectly as an entertainment/dining area and the lowered granite bench enables food preparation to be done by the hosts whilst chatting with their guests.
Photographer: Jamie Cobel
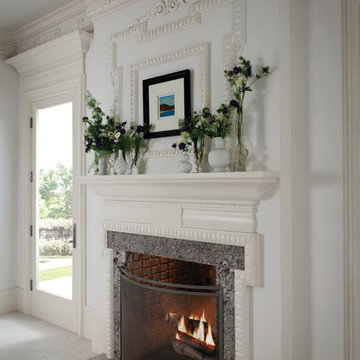
Fireplace in kitchen area featuring heavy crown moulding around the room.
All pictures are copyright Wood-Mode. For promotional use only.
ヒューストンにあるラグジュアリーな広いモダンスタイルのおしゃれなキッチン (シングルシンク、フラットパネル扉のキャビネット、茶色いキャビネット、クオーツストーンカウンター、白いキッチンパネル、磁器タイルのキッチンパネル、シルバーの調理設備、磁器タイルの床、グレーの床) の写真
ヒューストンにあるラグジュアリーな広いモダンスタイルのおしゃれなキッチン (シングルシンク、フラットパネル扉のキャビネット、茶色いキャビネット、クオーツストーンカウンター、白いキッチンパネル、磁器タイルのキッチンパネル、シルバーの調理設備、磁器タイルの床、グレーの床) の写真
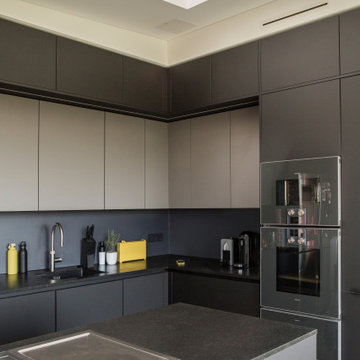
Die Küche war in eine schräg verlaufende Decke einzupassen, sie sollte Schwarz sein und ganz viel Stauraum bieten, trotzdem nicht zu erdrückend wirken. Wir haben das Problem gelöst, indem wir mit den eigentlichen Oberschränken in einem lichten Grau zurückgesprungen sind, während ganz oben, korrespondierend zu den Unterschränken noch einmal Stauraum ist für Dinge, die man nicht so häufig benötigt. Der Küchenblock ist direkt unter dem Oberlicht platziert, eine Bora- Entlüftung nimmt die Gerüche von Induktionskochfeld und Tepanyaki- Grill auf. Dampfgarer und Backofen von Gaggenau, ein amerikanischer Kühlschrank und direkt anschließend, als Sonderanfertigung ein begehbarer raumhoher Weinkühlschrank aus Schwarzstahl runden die High- End Küche ab. Von hier hat man einen unverbaubaren Panoramablick über Berlin bis zum Fernsehturm.
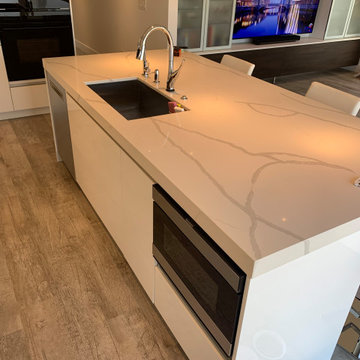
マイアミにあるラグジュアリーな小さなモダンスタイルのおしゃれなキッチン (アンダーカウンターシンク、フラットパネル扉のキャビネット、白いキャビネット、クオーツストーンカウンター、白いキッチンパネル、黒い調理設備、淡色無垢フローリング、グレーの床、白いキッチンカウンター) の写真

Christopher Mayer
フェニックスにあるラグジュアリーな広いコンテンポラリースタイルのおしゃれなキッチン (フラットパネル扉のキャビネット、クオーツストーンカウンター、ベージュキッチンパネル、セラミックタイルのキッチンパネル、磁器タイルの床、グレーの床、白いキッチンカウンター、シングルシンク、ベージュのキャビネット、パネルと同色の調理設備) の写真
フェニックスにあるラグジュアリーな広いコンテンポラリースタイルのおしゃれなキッチン (フラットパネル扉のキャビネット、クオーツストーンカウンター、ベージュキッチンパネル、セラミックタイルのキッチンパネル、磁器タイルの床、グレーの床、白いキッチンカウンター、シングルシンク、ベージュのキャビネット、パネルと同色の調理設備) の写真
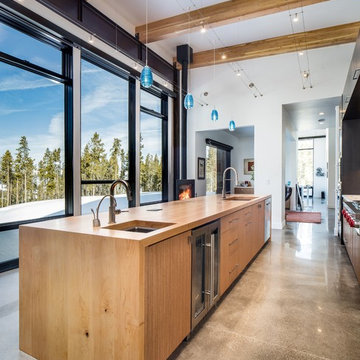
The Textured Melamine, Homestead Cabinetry and Furniture with a Cleaf Noce Daniella finish is enclosed in a wood island with waterfall ends.
Photo credit: Joe Kusuomoto
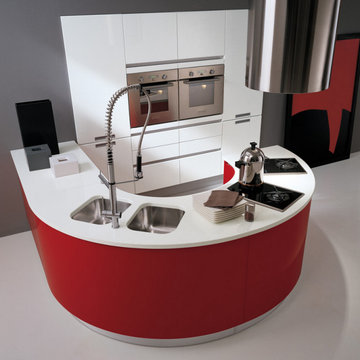
This “Timo” kitchen by Biefbi features two distinct styles. First a wall of integrated tall units in white high gloss lacquer combine a built-in refrigerator, built-in ovens and microwaves, and a dedicated pantry storage.
The cooktop and double sink curved peninsula was designed using red curved drawers and door units in a compact yet ergonomical shape. Red high gloss lacquer was used as the primary door finish along with aluminum plinths and aluminum golas.
This design is ideal for open-concept spaces with a need to conceal a kitchen, such as in bachelor, or penthouse units for condominiums or urban/city homes, yet can function as a chef’s kitchen and is practical for entertaining guests.
*
*
This design and style is available exclusively through Biefbi’s design specialist and Canadian dealer, O.NIX Kitchens & Living.
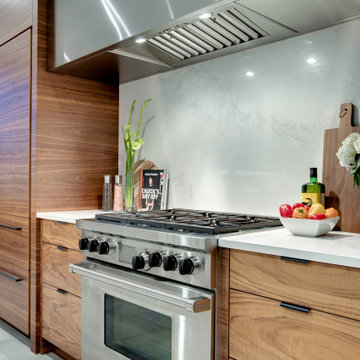
Tech lighting pendants, Hood liner, Modern walnut veneer kitchen with flat slab cabinets, Two level island with quartz tops, Custom metal legs, Black hardware

Modern handle-less kitchen with a Dekton worktop. Led Lighting used through out to create a more modern look.
ケントにあるラグジュアリーな広いコンテンポラリースタイルのおしゃれなキッチン (一体型シンク、フラットパネル扉のキャビネット、白いキャビネット、白いキッチンパネル、ガラス板のキッチンパネル、黒い調理設備、磁器タイルの床、グレーの床、グレーのキッチンカウンター) の写真
ケントにあるラグジュアリーな広いコンテンポラリースタイルのおしゃれなキッチン (一体型シンク、フラットパネル扉のキャビネット、白いキャビネット、白いキッチンパネル、ガラス板のキッチンパネル、黒い調理設備、磁器タイルの床、グレーの床、グレーのキッチンカウンター) の写真
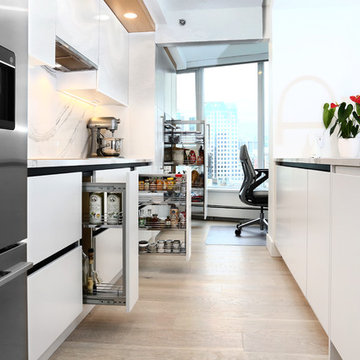
Smart Photos
バンクーバーにあるラグジュアリーな小さなコンテンポラリースタイルのおしゃれなキッチン (ドロップインシンク、フラットパネル扉のキャビネット、白いキャビネット、御影石カウンター、白いキッチンパネル、磁器タイルのキッチンパネル、シルバーの調理設備、淡色無垢フローリング、グレーの床) の写真
バンクーバーにあるラグジュアリーな小さなコンテンポラリースタイルのおしゃれなキッチン (ドロップインシンク、フラットパネル扉のキャビネット、白いキャビネット、御影石カウンター、白いキッチンパネル、磁器タイルのキッチンパネル、シルバーの調理設備、淡色無垢フローリング、グレーの床) の写真
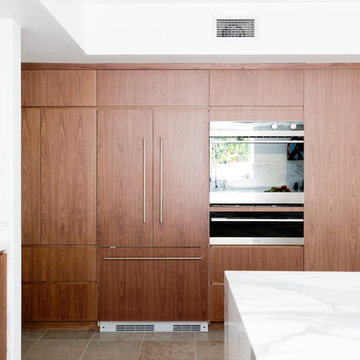
Amy Bartlam
ロサンゼルスにあるラグジュアリーな広いコンテンポラリースタイルのおしゃれなキッチン (アンダーカウンターシンク、フラットパネル扉のキャビネット、茶色いキャビネット、大理石カウンター、白いキッチンパネル、大理石のキッチンパネル、パネルと同色の調理設備、セラミックタイルの床、グレーの床) の写真
ロサンゼルスにあるラグジュアリーな広いコンテンポラリースタイルのおしゃれなキッチン (アンダーカウンターシンク、フラットパネル扉のキャビネット、茶色いキャビネット、大理石カウンター、白いキッチンパネル、大理石のキッチンパネル、パネルと同色の調理設備、セラミックタイルの床、グレーの床) の写真
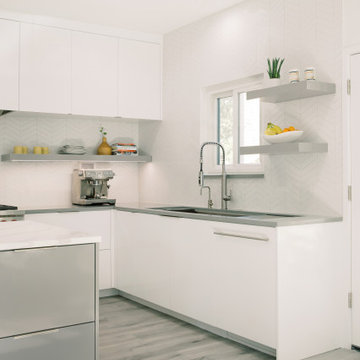
オースティンにあるラグジュアリーな広いモダンスタイルのおしゃれなキッチン (一体型シンク、フラットパネル扉のキャビネット、白いキャビネット、クオーツストーンカウンター、白いキッチンパネル、セラミックタイルのキッチンパネル、シルバーの調理設備、セラミックタイルの床、グレーの床、グレーのキッチンカウンター) の写真
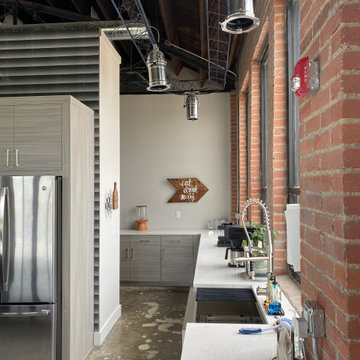
Butler pantry extended kitchen
カンザスシティにあるラグジュアリーな広いインダストリアルスタイルのおしゃれなキッチン (エプロンフロントシンク、フラットパネル扉のキャビネット、グレーのキャビネット、大理石カウンター、グレーのキッチンパネル、ガラスタイルのキッチンパネル、シルバーの調理設備、コンクリートの床、グレーの床、白いキッチンカウンター、表し梁) の写真
カンザスシティにあるラグジュアリーな広いインダストリアルスタイルのおしゃれなキッチン (エプロンフロントシンク、フラットパネル扉のキャビネット、グレーのキャビネット、大理石カウンター、グレーのキッチンパネル、ガラスタイルのキッチンパネル、シルバーの調理設備、コンクリートの床、グレーの床、白いキッチンカウンター、表し梁) の写真
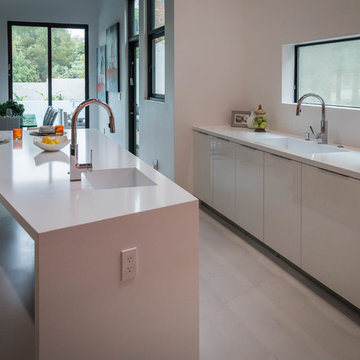
Complete Kitchen Remodel
ロサンゼルスにあるラグジュアリーな広いモダンスタイルのおしゃれなキッチン (アンダーカウンターシンク、フラットパネル扉のキャビネット、ヴィンテージ仕上げキャビネット、クオーツストーンカウンター、オレンジのキッチンパネル、ガラス板のキッチンパネル、シルバーの調理設備、磁器タイルの床、グレーの床、白いキッチンカウンター、全タイプの天井の仕上げ) の写真
ロサンゼルスにあるラグジュアリーな広いモダンスタイルのおしゃれなキッチン (アンダーカウンターシンク、フラットパネル扉のキャビネット、ヴィンテージ仕上げキャビネット、クオーツストーンカウンター、オレンジのキッチンパネル、ガラス板のキッチンパネル、シルバーの調理設備、磁器タイルの床、グレーの床、白いキッチンカウンター、全タイプの天井の仕上げ) の写真
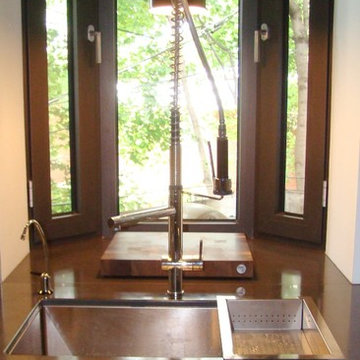
The clients wanted to have a more spacious kitchen with an updated look while conserving the original woodwork and heritage of the home. We created plans for a spacious and functional kitchen. We removed a wall to enlarge it and updated all the finishes and lighting. We assisted the client in all material selections and coordinated the deliveries in the proper sequence and on time.
Poured cement countertops, stainless steel mosaic backsplash tile, heated Marmoleum floor in charcoal grey, solid walnut cabinets, white lacquer cabinets, Panel-ready fridge cabinetry and integrated wall microwave and oven, industrial-style pendant lighting.Poured cement countertops on site, stainless steel mosaic backsplash tile, heated Marmoleum floor in charcoal grey, solid walnut cabinets, white lacquer upper cabinets, built-in fridge cabinetry and integrated wall microwave and oven, industrial-style pendant lighting.
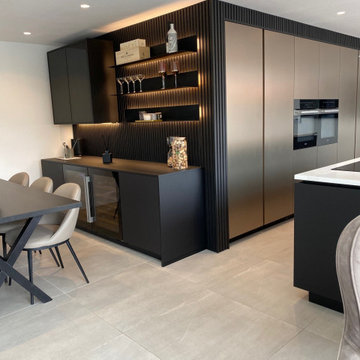
This luxury German kitchen is designed and installed by The Diane Berry Team in Manchester. The kitchen wraps around an external corner sweeping from a drinks area to a tall run with ovens and a fabulous island with bar stools all in matt black, hidden around the next corner there's a Utility area and a washing area
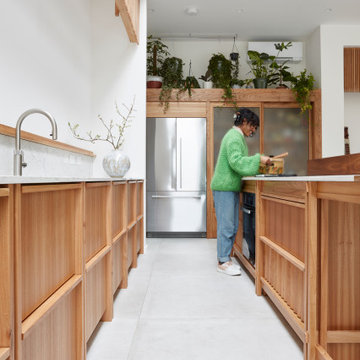
Set within an airy contemporary extension to a lovely Georgian home, the Siatama Kitchen is our most ambitious project to date. The client, a master cook who taught English in Siatama, Japan, wanted a space that spliced together her love of Japanese detailing with a sophisticated Scandinavian approach to wood.
At the centre of the deisgn is a large island, made in solid british elm, and topped with a set of lined drawers for utensils, cutlery and chefs knifes. The 4-post legs of the island conform to the 寸 (pronounced ‘sun’), an ancient Japanese measurement equal to 3cm. An undulating chevron detail articulates the lower drawers in the island, and an open-framed end, with wood worktop, provides a space for casual dining and homework.
A full height pantry, with sliding doors with diagonally-wired glass, and an integrated american-style fridge freezer, give acres of storage space and allow for clutter to be shut away. A plant shelf above the pantry brings the space to life, making the most of the high ceilings and light in this lovely room.
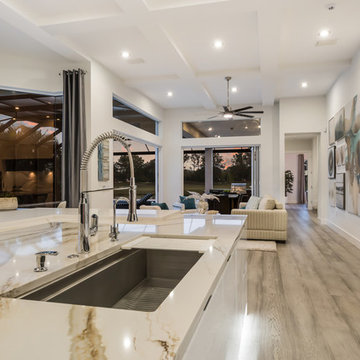
Modern, open kitchen design with great room and window looking into lanai.
タンパにあるラグジュアリーな広いモダンスタイルのおしゃれなキッチン (アンダーカウンターシンク、フラットパネル扉のキャビネット、白いキャビネット、クオーツストーンカウンター、マルチカラーのキッチンパネル、石スラブのキッチンパネル、黒い調理設備、無垢フローリング、グレーの床、マルチカラーのキッチンカウンター) の写真
タンパにあるラグジュアリーな広いモダンスタイルのおしゃれなキッチン (アンダーカウンターシンク、フラットパネル扉のキャビネット、白いキャビネット、クオーツストーンカウンター、マルチカラーのキッチンパネル、石スラブのキッチンパネル、黒い調理設備、無垢フローリング、グレーの床、マルチカラーのキッチンカウンター) の写真
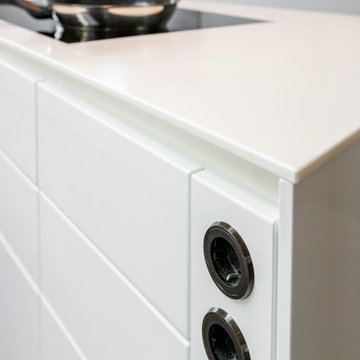
Die Kunst bei der Gestaltung dieser Küche war die Trapezform bei der Gestaltung der neuen Küche mit großem Sitzplatz Sinnvoll zu nutzen. Alle Unterschränke wurden in weißem Mattlack ausgeführt und die lange Zeile beginnt links mit einer Tiefe von 70cm und endet rechts mit 40cm. Die Kochinsel hat ebenfalls eine Trapezform. Oberschränke und Hochschränke wurden in Altholz ausgeführt.
ラグジュアリーな小さな、広いダイニングキッチン (フラットパネル扉のキャビネット、グレーの床) の写真
9