ラグジュアリーな小さな、広いダイニングキッチン (フラットパネル扉のキャビネット、グレーの床) の写真
絞り込み:
資材コスト
並び替え:今日の人気順
写真 101〜120 枚目(全 1,017 枚)
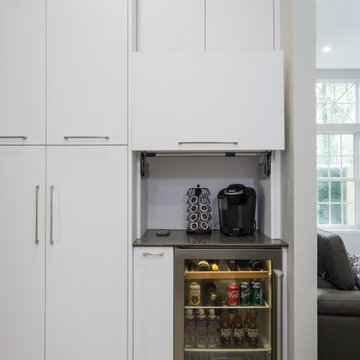
This modern kitchen design is a sleek, stylish space that is sure to be the center of attention in this Gainesville home. Eclipse by Shiloh slab white perimeter cabinets give the kitchen a sleek appearance, and include acrylic inserts in the upper cabinets. The kitchen island is in a contrasting dark wood tone, beautifully complemented by a white and gray Caesarstone double waterfall countertop that extends out to create a seating area with barstools. The island incorporates a large Galley Workstation with two single lever Galley Taps. The Galley has graphite accessories and a walnut chopping block. A countertop knife block and Dacor induction cooktop are conveniently adjacent to the Galley. It's the perfect place to prepare food while family and friends sit across from you at the island. A second wash sink is situated along the perimeter with a pull-down spray faucet. A set of Subzero freezer drawers as well as a 30” Dacor Refrigerator Column are neatly tucked away behind cabinet panels. The design also includes a separate beverage station with a Subzero undercounter beverage refrigerator and a coffee station, that can be closed off by a pull down cabinet door when not in use. The bright, airy atmosphere in this kitchen design carries through in the white marble backsplash and open shelves above the perimeter sink. The entire design is finished off with a gray porcelain tile floor that beautifully pulls together the entire design.
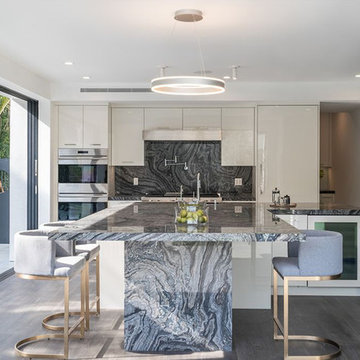
The mls tm
サンディエゴにあるラグジュアリーな広いモダンスタイルのおしゃれなキッチン (ドロップインシンク、フラットパネル扉のキャビネット、黒いキャビネット、大理石カウンター、シルバーの調理設備、淡色無垢フローリング、グレーの床、黒いキッチンカウンター) の写真
サンディエゴにあるラグジュアリーな広いモダンスタイルのおしゃれなキッチン (ドロップインシンク、フラットパネル扉のキャビネット、黒いキャビネット、大理石カウンター、シルバーの調理設備、淡色無垢フローリング、グレーの床、黒いキッチンカウンター) の写真
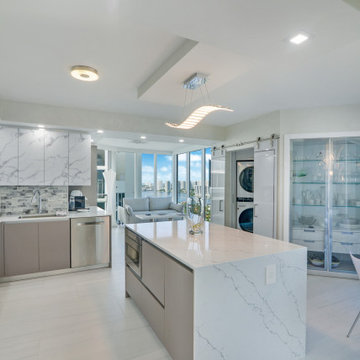
マイアミにあるラグジュアリーな広いコンテンポラリースタイルのおしゃれなキッチン (シングルシンク、フラットパネル扉のキャビネット、白いキャビネット、珪岩カウンター、グレーのキッチンパネル、レンガのキッチンパネル、シルバーの調理設備、磁器タイルの床、グレーの床、白いキッチンカウンター) の写真

This modern Honolulu kitchen was part of a full home remodel in a home situated above the city in the hills. What used to be an 80's / 90's dark dining room became transformed into a beautifully elevated and uplifting modern kitchen. Ethereal feels and vibes are this designer's inspiration choice. The goal is to make one feel uplifted, optimistic, energized and inspired in their home.
The countertop is Dekton Opera, the upper cabinets are - wait for it... IKEA! - and the lower cabinets are custom work by @burlandbarrel. The inlaid "wood-look" ceiling is using paneling, (think, floor on the ceiling), and the underside of the cabinets are custom wood pieces to make the lighting lay flush.
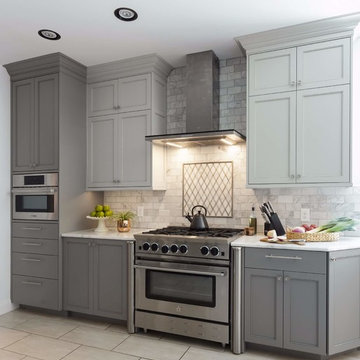
Stainless steel appliances framed with painted gray cabinetry and quartzite counter.
フィラデルフィアにあるラグジュアリーな広いモダンスタイルのおしゃれなキッチン (アンダーカウンターシンク、フラットパネル扉のキャビネット、グレーのキャビネット、珪岩カウンター、グレーのキッチンパネル、セラミックタイルのキッチンパネル、シルバーの調理設備、セラミックタイルの床、アイランドなし、グレーの床) の写真
フィラデルフィアにあるラグジュアリーな広いモダンスタイルのおしゃれなキッチン (アンダーカウンターシンク、フラットパネル扉のキャビネット、グレーのキャビネット、珪岩カウンター、グレーのキッチンパネル、セラミックタイルのキッチンパネル、シルバーの調理設備、セラミックタイルの床、アイランドなし、グレーの床) の写真
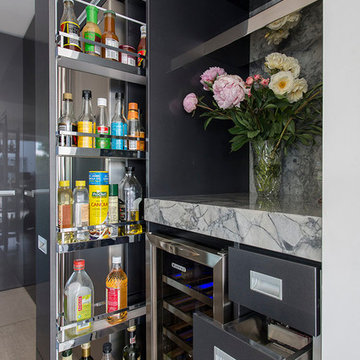
The Hafele 150mm pull out pantry nestles next to this and is perfect for bottle storage.
Photographer: Jamie Cobel
クライストチャーチにあるラグジュアリーな広いコンテンポラリースタイルのおしゃれなキッチン (アンダーカウンターシンク、フラットパネル扉のキャビネット、黒いキャビネット、木材カウンター、シルバーの調理設備、セラミックタイルの床、グレーの床) の写真
クライストチャーチにあるラグジュアリーな広いコンテンポラリースタイルのおしゃれなキッチン (アンダーカウンターシンク、フラットパネル扉のキャビネット、黒いキャビネット、木材カウンター、シルバーの調理設備、セラミックタイルの床、グレーの床) の写真

Amy Bartlam
ロサンゼルスにあるラグジュアリーな広いコンテンポラリースタイルのおしゃれなキッチン (アンダーカウンターシンク、フラットパネル扉のキャビネット、大理石カウンター、白いキッチンパネル、大理石のキッチンパネル、パネルと同色の調理設備、セラミックタイルの床、グレーの床、中間色木目調キャビネット) の写真
ロサンゼルスにあるラグジュアリーな広いコンテンポラリースタイルのおしゃれなキッチン (アンダーカウンターシンク、フラットパネル扉のキャビネット、大理石カウンター、白いキッチンパネル、大理石のキッチンパネル、パネルと同色の調理設備、セラミックタイルの床、グレーの床、中間色木目調キャビネット) の写真
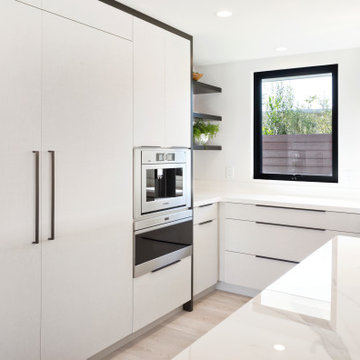
オレンジカウンティにあるラグジュアリーな広いコンテンポラリースタイルのおしゃれなキッチン (アンダーカウンターシンク、フラットパネル扉のキャビネット、黒いキャビネット、大理石カウンター、白いキッチンパネル、石スラブのキッチンパネル、シルバーの調理設備、淡色無垢フローリング、グレーの床、白いキッチンカウンター) の写真
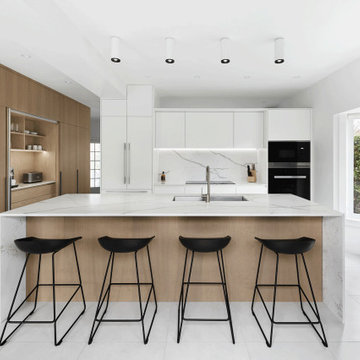
モントリオールにあるラグジュアリーな広いモダンスタイルのおしゃれなキッチン (アンダーカウンターシンク、フラットパネル扉のキャビネット、淡色木目調キャビネット、クオーツストーンカウンター、白いキッチンパネル、クオーツストーンのキッチンパネル、パネルと同色の調理設備、セラミックタイルの床、グレーの床、白いキッチンカウンター) の写真
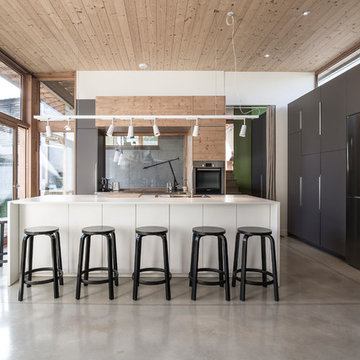
Patrick Leclerc
グルノーブルにあるラグジュアリーな広いコンテンポラリースタイルのおしゃれなキッチン (フラットパネル扉のキャビネット、ガラス板のキッチンパネル、シルバーの調理設備、コンクリートの床、グレーの床、シングルシンク、グレーのキッチンパネル) の写真
グルノーブルにあるラグジュアリーな広いコンテンポラリースタイルのおしゃれなキッチン (フラットパネル扉のキャビネット、ガラス板のキッチンパネル、シルバーの調理設備、コンクリートの床、グレーの床、シングルシンク、グレーのキッチンパネル) の写真
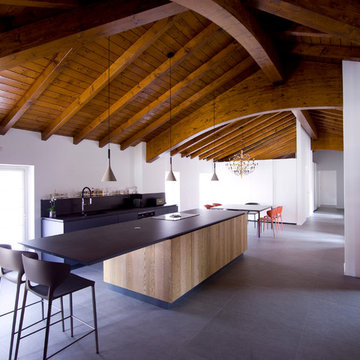
他の地域にあるラグジュアリーな広いコンテンポラリースタイルのおしゃれなキッチン (一体型シンク、フラットパネル扉のキャビネット、淡色木目調キャビネット、人工大理石カウンター、磁器タイルの床、グレーの床、黒いキッチンカウンター) の写真
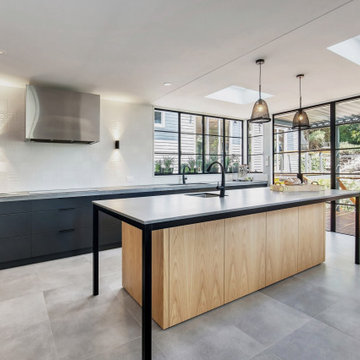
Modern kitchen renovation within a pre-war era home in Mosman. The existing room was extended to enlarge the kitchen space whilst also providing the opportunity to improve natural lighting. The overall layout of the kitchen remains the same with the exception of a large scullery/pantry at one end and minor layout optimisations.
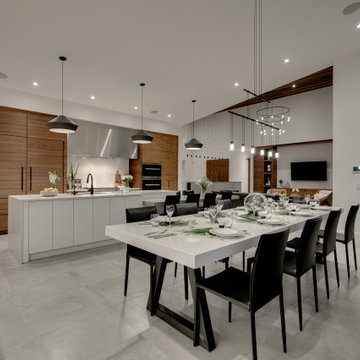
Tech lighting pendants, Hood liner, Modern walnut veneer kitchen with flat slab cabinets, Two level island with quartz tops, Custom metal legs, Black hardware
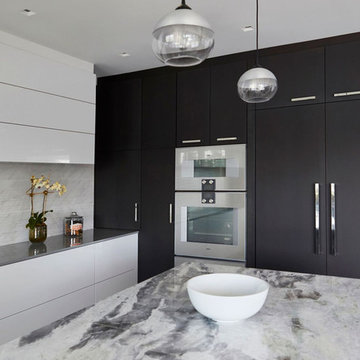
The Kitchen in this residence had to be outstanding for the owner’s ego and provide a template of future styles. We scoured kitchen showrooms from New York to Los Angeles to see cutting edge design, gadgets and layouts. After much consideration and given our long-standing relationship, we worked with New England Custom Cabinets, our go to contractor for custom millwork. We worked tirelessly with them to create the dream kitchen. The limited amount of space available in this waterfront home challenged us to not only make the best use of the available space, but also to make each space highly functional.
In order to create the desired aesthetic and still provide storage, we created a floor to ceiling Wegne bank of cabinetry concealing the refrigerator and freezer and incorporating a pantry with a hidden pocket door and an appliance cabinet that has a one of a kind folding mechanism that allows it to sit flat against the adjacent wall. The Wenge cabinetry has a matte finish and is replicated in the cabinet paneling under the Princess White marble double waterfall island.
To contrast the dark wood finish, the rest of the kitchen is completed in a high gloss polyester hand buffed white finish with walnut interiors. The upper cabinets appear to float on the three dimensional tile backsplash purchased directly from a vendor in Spain. The special touch latch magic hydraulic openers lift the cabinets vertically and are closed by the touch of a button as well. This is a feature that is years ahead on the design curve. All drawers and drawer fronts are installed using Blum’s Servo-Drive electronic opening system. Hafele LED interior cabinet lighting is applied throughout.
Wow – State of the Art, High Tech Appliances that the owner and his friends are still figuring out. The kitchen is fitted out with Gagganeu appliances incorporating an induction cooktop and a state of the art electronic drop down exhaust hood. The microwave, special high-tech oven and warming drawer will keep the owner and his friends reading manuals for years to come. The perimeter counter tops are finished in the innovative Dekton indestructible man-made stone. All base cabinets have electronic openers and automatically light up upon opening. The square flush mounted recessed lights by Tech Lighting accentuate the clean lines of the kitchen. Two hand blown glass and brushed aluminum pendants from California illuminate the beautiful marble waterfall island. Unique toe kick lighting is also incorporated to illuminate the base as a nightlight and accent feature. In order to keep the ceiling “uncluttered” seamless speakers by SpeakerCraft was utilized. The audio, television and lighting are all controlled by Control4 Smart System, which is incorporated throughout the house. The select rift white oak planks in long lengths are finished in a special brushed patina with a gray stain to give the floors a natural driftwood finish.
The kitchen exceeds the owner, his friends and family’s expectations for design, function and format.
Photograpy - Kelly Marshall
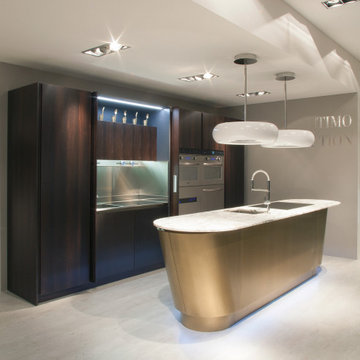
This “Timo” kitchen by Biefbi features two distinct styles. First a wall of handle-less tall units in a dark wood veneer (smoked oak) combines a concealed cooktop unit behind a set of ‘Concepta’ pocket-doors, built-in refrigerator, built-in ovens and microwaves, and a dedicated pantry storage.
The island was designed using the curved double door end units, characterized with its tapered style towards the floor. A metal lacquer in gold champagne was used to provide a lighter accent behind the dark wood finish of the tall units.
This design is ideal for open-concept spaces and a need to conceal a kitchen, such as in bachelor, or penthouse units for condominiums or urban/city homes, yet can function as a chef’s kitchen and is practical for entertaining guests.
*
*
This design and style is available exclusively through Biefbi’s design specialist and Canadian dealer, O.NIX Kitchens & Living.
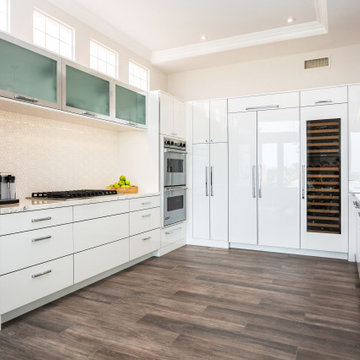
white sleek newport beach kitchen is both functional and fabulous. using white acrylic cabinets gives this space a contemporary nod that pairs well with the wood tiled flooring.
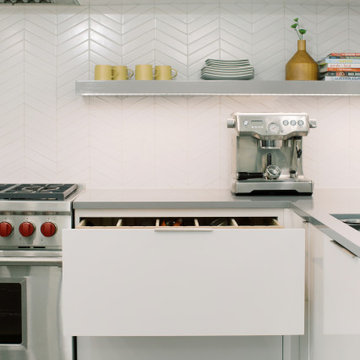
オースティンにあるラグジュアリーな広いモダンスタイルのおしゃれなキッチン (一体型シンク、フラットパネル扉のキャビネット、白いキャビネット、クオーツストーンカウンター、白いキッチンパネル、セラミックタイルのキッチンパネル、シルバーの調理設備、セラミックタイルの床、グレーの床、グレーのキッチンカウンター) の写真

ロンドンにあるラグジュアリーな広いモダンスタイルのおしゃれなキッチン (一体型シンク、フラットパネル扉のキャビネット、黒いキャビネット、大理石カウンター、マルチカラーのキッチンパネル、石スラブのキッチンパネル、テラゾーの床、グレーの床、マルチカラーのキッチンカウンター) の写真
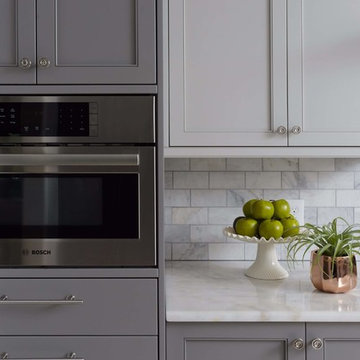
Stainless steel built in microwave framed by painted gray cabinetry and quartzite counter.
フィラデルフィアにあるラグジュアリーな広いモダンスタイルのおしゃれなキッチン (アンダーカウンターシンク、フラットパネル扉のキャビネット、グレーのキャビネット、珪岩カウンター、グレーのキッチンパネル、セラミックタイルのキッチンパネル、シルバーの調理設備、セラミックタイルの床、アイランドなし、グレーの床) の写真
フィラデルフィアにあるラグジュアリーな広いモダンスタイルのおしゃれなキッチン (アンダーカウンターシンク、フラットパネル扉のキャビネット、グレーのキャビネット、珪岩カウンター、グレーのキッチンパネル、セラミックタイルのキッチンパネル、シルバーの調理設備、セラミックタイルの床、アイランドなし、グレーの床) の写真
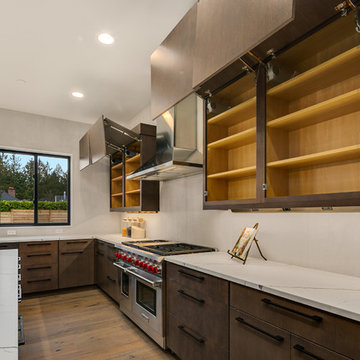
The upper cabinets in the kitchen have servo lifts so they can automatically life open and close.
シアトルにあるラグジュアリーな広いコンテンポラリースタイルのおしゃれなキッチン (エプロンフロントシンク、フラットパネル扉のキャビネット、グレーのキャビネット、クオーツストーンカウンター、グレーのキッチンパネル、シルバーの調理設備、無垢フローリング、グレーの床、白いキッチンカウンター) の写真
シアトルにあるラグジュアリーな広いコンテンポラリースタイルのおしゃれなキッチン (エプロンフロントシンク、フラットパネル扉のキャビネット、グレーのキャビネット、クオーツストーンカウンター、グレーのキッチンパネル、シルバーの調理設備、無垢フローリング、グレーの床、白いキッチンカウンター) の写真
ラグジュアリーな小さな、広いダイニングキッチン (フラットパネル扉のキャビネット、グレーの床) の写真
6