ラグジュアリーなペニンシュラキッチン (フラットパネル扉のキャビネット、コンクリートカウンター、木材カウンター、セラミックタイルの床、無垢フローリング、クッションフロア) の写真
絞り込み:
資材コスト
並び替え:今日の人気順
写真 1〜11 枚目(全 11 枚)
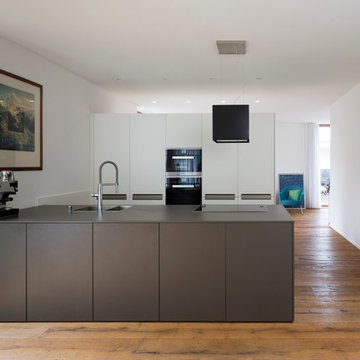
Christian Buck
フランクフルトにあるラグジュアリーな中くらいなコンテンポラリースタイルのおしゃれなキッチン (フラットパネル扉のキャビネット、白いキャビネット、無垢フローリング、木材カウンター、黒い調理設備) の写真
フランクフルトにあるラグジュアリーな中くらいなコンテンポラリースタイルのおしゃれなキッチン (フラットパネル扉のキャビネット、白いキャビネット、無垢フローリング、木材カウンター、黒い調理設備) の写真
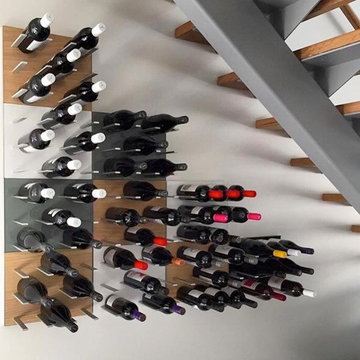
STACT custom glass cellar design by Symbiose for Gorup Signature.
STACT glass-enclosed wine cellars are the ideal wine storage solution when it comes to showcasing wine, without compromise. Boasting up to 40% more bottle capacity than traditional wine racks, STACT's sleek yet sturdy aircraft-grade anodized aluminum frame offers the highest-capacity on the market.
Uniquely versatile and space efficient, the patented STACT modular design easily integrates into any space or décor. Unrivaled refinement, beauty and minimalist aesthetic of the STACT Wine Wall system make it the obvious choice for wine collectors who demand the very best, particularly within glass wine cellars where the prized collection is on display - not the wine rack itself.
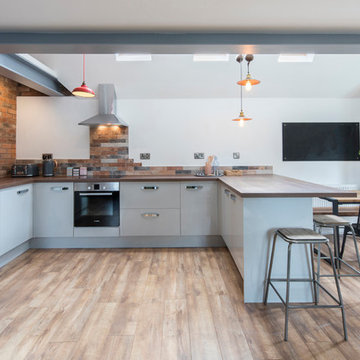
Stylish Industrial themed apartment in the heart of Birmingham. Metal coffee table and side tables. Brushed metal Cabinet and TV stand. Industrial lighting used throughout. Window style mirror used to help bounce more light around the room.
Soft suede feel, Moss green sofas with wine color cushions. Clients art used throughout.
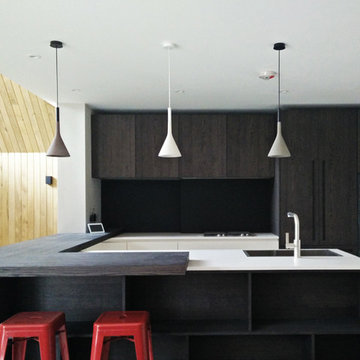
Proyecto de nueva obra de diseño de cocina abierta en una vivienda ubicada en U.K. Incorporamos una distribución en península, e incluimos materiales de alta calidad: madera de roble y cerámica. Además una pared frontal corredera dónde se sitúan los utensilios de cocina.
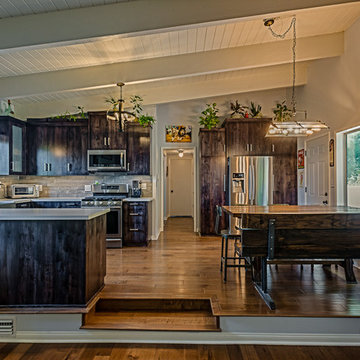
Tim Vrieling
ロサンゼルスにあるラグジュアリーな中くらいなインダストリアルスタイルのおしゃれなキッチン (エプロンフロントシンク、フラットパネル扉のキャビネット、濃色木目調キャビネット、コンクリートカウンター、グレーのキッチンパネル、石タイルのキッチンパネル、シルバーの調理設備、無垢フローリング) の写真
ロサンゼルスにあるラグジュアリーな中くらいなインダストリアルスタイルのおしゃれなキッチン (エプロンフロントシンク、フラットパネル扉のキャビネット、濃色木目調キャビネット、コンクリートカウンター、グレーのキッチンパネル、石タイルのキッチンパネル、シルバーの調理設備、無垢フローリング) の写真
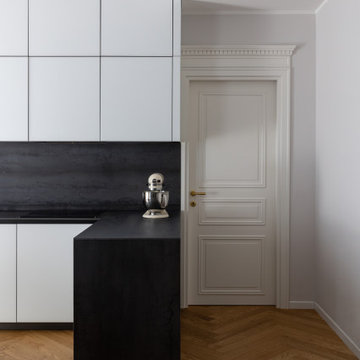
ミラノにあるラグジュアリーな中くらいなコンテンポラリースタイルのおしゃれなキッチン (一体型シンク、フラットパネル扉のキャビネット、白いキャビネット、木材カウンター、黒いキッチンパネル、クオーツストーンのキッチンパネル、カラー調理設備、無垢フローリング、茶色い床、黒いキッチンカウンター) の写真
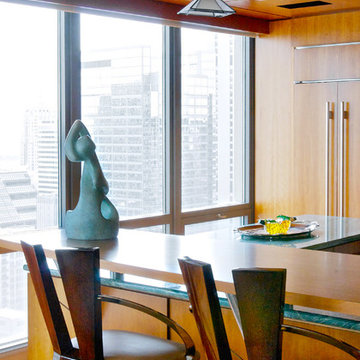
Residential Condominium Overlooking Michigan Avenue and Millennium Park, South view. Glen Lusby Interiors is a Luxe interiors+design Magazine National Gold List Firm & Designer on Call at the Design Ctr., Chicago Merchandise Mart. Call 773-761-6950 for your complimentary visit.
Photography: Glen Lusby & Ross Carlson
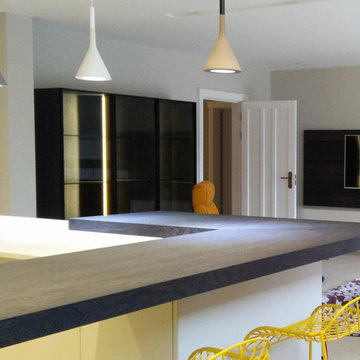
Proyecto de nueva obra de diseño de cocina abierta en una vivienda ubicada en U.K. Incorporamos una distribución en península, e incluimos materiales de alta calidad: madera de roble y cerámica. Además una pared frontal corredera dónde se sitúan los utensilios de cocina.
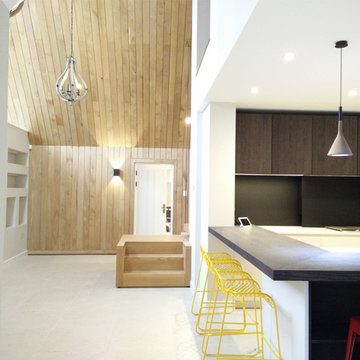
Proyecto de nueva obra de diseño de cocina abierta en una vivienda ubicada en U.K. Incorporamos una distribución en península, e incluimos materiales de alta calidad: madera de roble y cerámica. Además una pared frontal corredera dónde se sitúan los utensilios de cocina.
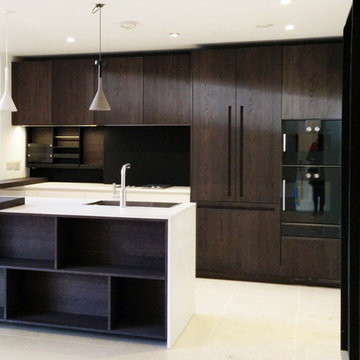
Proyecto de nueva obra de diseño de cocina abierta en una vivienda ubicada en U.K. Incorporamos una distribución en península, e incluimos materiales de alta calidad: madera de roble y cerámica. Además una pared frontal corredera dónde se sitúan los utensilios de cocina.
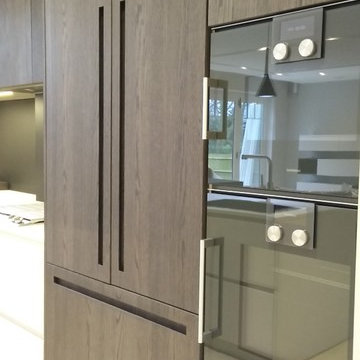
Proyecto de nueva obra de diseño de cocina abierta en una vivienda ubicada en U.K. Incorporamos una distribución en península, e incluimos materiales de alta calidad: madera de roble y cerámica. Además una pared frontal corredera dónde se sitúan los utensilios de cocina.
ラグジュアリーなペニンシュラキッチン (フラットパネル扉のキャビネット、コンクリートカウンター、木材カウンター、セラミックタイルの床、無垢フローリング、クッションフロア) の写真
1