ラグジュアリーなグレーのキッチン (フラットパネル扉のキャビネット、グレーとクリーム色) の写真
絞り込み:
資材コスト
並び替え:今日の人気順
写真 1〜8 枚目(全 8 枚)
1/5
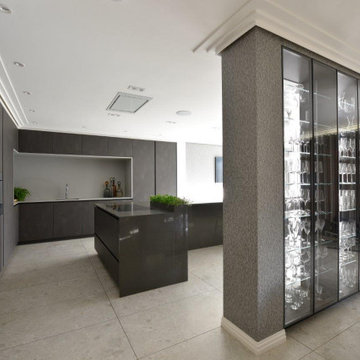
This luxury Eggersmann kitchen was created by Diane Berry and her team, they took three rooms and altered the space so much that the end result in a large kitchen diner with a relaxation area, a stunning dining room with a bar and an enhanced hallway.
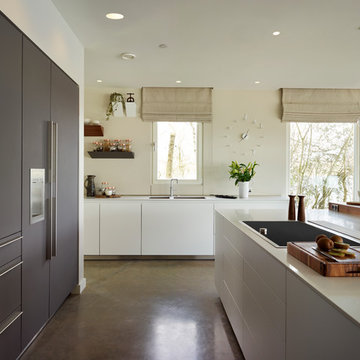
The unobtrusive, geometric appearance of the bulthaup b3 kitchen allows the client's decorative pieces to act as focal points for the room.
*Please note, hobsons|choice designed and created the kitchen. All of the other visible decor was sourced by our client.
Darren Chung
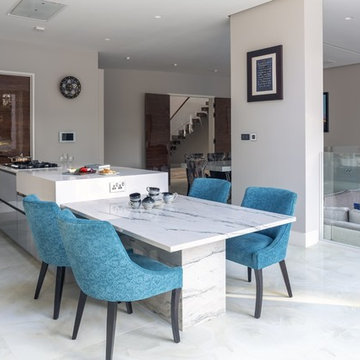
This new build is situated in a leafy suburb of Leicestershire and features an open plan, spacious kitchen, dining and snug opening out onto landscaped gardens. The brief, to create a contemporary main kitchen with island and drop down table is designed with Silver Grey and Polar White doors both in gloss finish. They marry perfectly with Silestone Yukon Quartz for the stunning Island coupled with 30mm White Macubus Quartzite to create the drop down seating area. The Spice Kitchen is designed with Cream doors and Cosmic Gold Granite surfaces. To the rear is the utility in the same specification. The area is completed with stunning Porcelain flooring throughout.
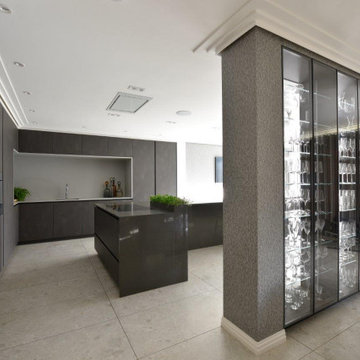
This luxury Eggersmann kitchen has been created by Diane Berry and her team of designers and tradesmen. The space started out a 3 rooms and with some clever engineering and inspirational work from Diane a super open plan kitchen diner has been created
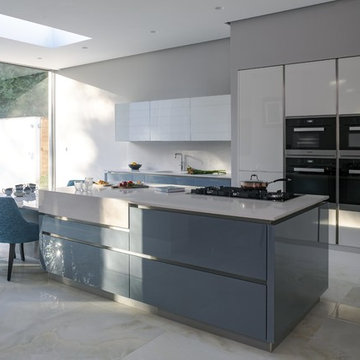
This new build is situated in a leafy suburb of Leicestershire and features an open plan, spacious kitchen, dining and snug opening out onto landscaped gardens. The brief, to create a contemporary main kitchen with island and drop down table is designed with Silver Grey and Polar White doors both in gloss finish. They marry perfectly with Silestone Yukon Quartz for the stunning Island coupled with 30mm White Macubus Quartzite to create the drop down seating area. The Spice Kitchen is designed with Cream doors and Cosmic Gold Granite surfaces. To the rear is the utility in the same specification. The area is completed with stunning Porcelain flooring throughout.
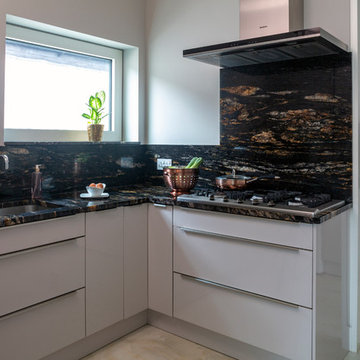
This new build is situated in a leafy suburb of Leicestershire and features an open plan, spacious kitchen, dining and snug opening out onto landscaped gardens. The brief, to create a contemporary main kitchen with island and drop down table is designed with Silver Grey and Polar White doors both in gloss finish. They marry perfectly with Silestone Yukon Quartz for the stunning Island coupled with 30mm White Macubus Quartzite to create the drop down seating area. The Spice Kitchen is designed with Cream doors and Cosmic Gold Granite surfaces. To the rear is the utility in the same specification. The area is completed with stunning Porcelain flooring throughout.
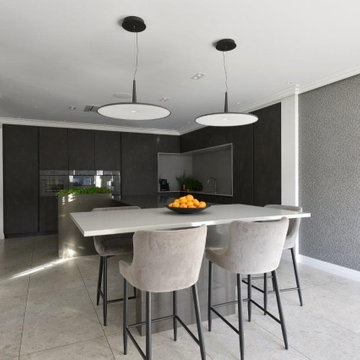
This luxury Eggersmann kitchen was created by Diane Berry and her team, they took three rooms and altered the space so much that the end result in a large kitchen diner with a relaxation area, a stunning dining room with a bar and an enhanced hallway.
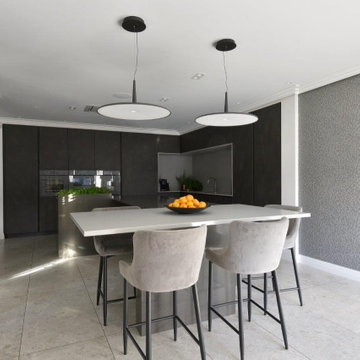
This luxury Eggersmann kitchen has been created by Diane Berry and her team of designers and tradesmen. The space started out a 3 rooms and with some clever engineering and inspirational work from Diane a super open plan kitchen diner has been created
ラグジュアリーなグレーのキッチン (フラットパネル扉のキャビネット、グレーとクリーム色) の写真
1