ラグジュアリーな黒いキッチン (フラットパネル扉のキャビネット、コンクリートカウンター、ガラスカウンター、タイルカウンター、木材カウンター、無垢フローリング、クッションフロア) の写真
絞り込み:
資材コスト
並び替え:今日の人気順
写真 1〜13 枚目(全 13 枚)

Hawthorn Apartment renovation by Camilla Molders Design
メルボルンにあるラグジュアリーな広いおしゃれなキッチン (アンダーカウンターシンク、フラットパネル扉のキャビネット、濃色木目調キャビネット、タイルカウンター、ベージュキッチンパネル、セラミックタイルのキッチンパネル、黒い調理設備、無垢フローリング、茶色い床、ベージュのキッチンカウンター) の写真
メルボルンにあるラグジュアリーな広いおしゃれなキッチン (アンダーカウンターシンク、フラットパネル扉のキャビネット、濃色木目調キャビネット、タイルカウンター、ベージュキッチンパネル、セラミックタイルのキッチンパネル、黒い調理設備、無垢フローリング、茶色い床、ベージュのキッチンカウンター) の写真

Concrete Revolution, Denver, CO
デンバーにあるラグジュアリーな中くらいなモダンスタイルのおしゃれなキッチン (フラットパネル扉のキャビネット、濃色木目調キャビネット、木材カウンター、シルバーの調理設備、無垢フローリング、ドロップインシンク、メタリックのキッチンパネル) の写真
デンバーにあるラグジュアリーな中くらいなモダンスタイルのおしゃれなキッチン (フラットパネル扉のキャビネット、濃色木目調キャビネット、木材カウンター、シルバーの調理設備、無垢フローリング、ドロップインシンク、メタリックのキッチンパネル) の写真
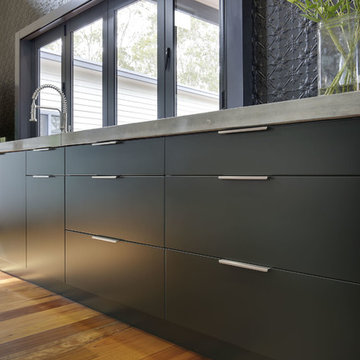
Industrial meets eclectic in this kitchen, pantry and laundry renovation by Dan Kitchens Australia. Many of the industrial features were made and installed by Craig's Workshop, including the reclaimed timber barbacking, the full-height pressed metal splashback and the rustic bar stools.
Photos: Paul Worsley @ Live By The Sea
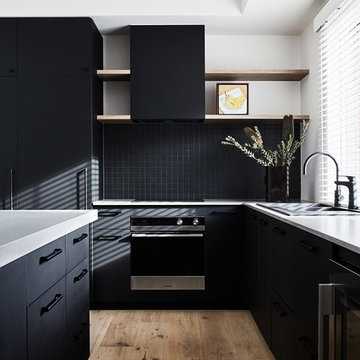
Stunning Industrial black Kitchen featuring Castella Terrace Handle in Matte Black, project designed by Red Door Project, Melbourne and photgraphed by James Geer Photography
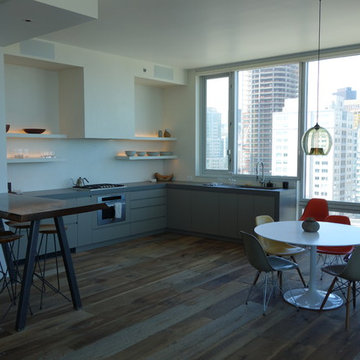
MATERIALS: FLOOR: Reclaimed hardwood floors/ WALLS: Windows are taken up by most of the walls, however the walls that remain are level five smoothed/ LIGHTS: Pendant light over table, and rest of the lights are Can lights. Lots of windows which provide lots of natural light. LED strips on top of the four white shelves above the counter table/ CEILING: Level five smooth./ COUNTERTOP: Concrete countertop/ APPLIANCES: Bertazzoni, Sub-Zero, and Thermador/ FAUCETS: DornBracht/
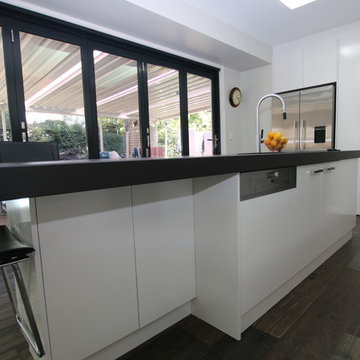
Brett Patterson
シドニーにあるラグジュアリーな広いおしゃれなキッチン (アンダーカウンターシンク、フラットパネル扉のキャビネット、白いキャビネット、タイルカウンター、黒いキッチンパネル、ミラータイルのキッチンパネル、シルバーの調理設備、無垢フローリング) の写真
シドニーにあるラグジュアリーな広いおしゃれなキッチン (アンダーカウンターシンク、フラットパネル扉のキャビネット、白いキャビネット、タイルカウンター、黒いキッチンパネル、ミラータイルのキッチンパネル、シルバーの調理設備、無垢フローリング) の写真
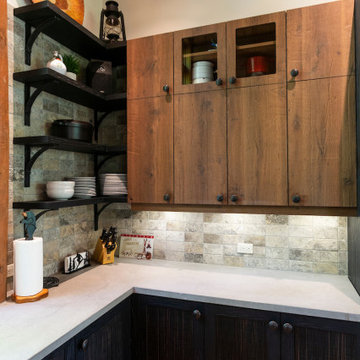
De nobles matériaux luxueux se retrouvent dans cette cuisine remodelée afin d'apporter un look plus tendance tout en ayant respectant le style traditionnel et rustique de la maison. Cette luminosité qu'offre ces grandes fenêtres apporte déjà un design en soi très luxueux et ouvert.

Industrial meets eclectic in this kitchen, pantry and laundry renovation by Dan Kitchens Australia. Many of the industrial features were made and installed by Craig's Workshop, including the reclaimed timber barbacking, the full-height pressed metal splashback and the rustic bar stools.
Photos: Paul Worsley @ Live By The Sea
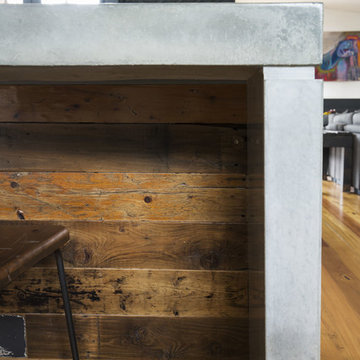
Industrial meets eclectic in this kitchen, pantry and laundry renovation by Dan Kitchens Australia. Many of the industrial features were made and installed by Craig's Workshop, including the reclaimed timber barbacking, the full-height pressed metal splashback and the rustic bar stools.
Photos: Paul Worsley @ Live By The Sea
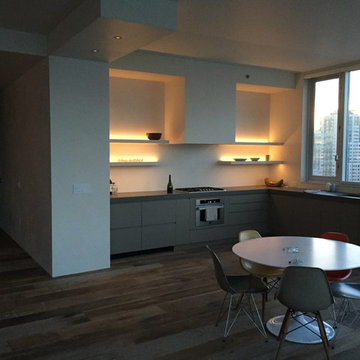
MATERIALS: FLOOR: Reclaimed hardwood floors/ WALLS: Windows are taken up by most of the walls, however the walls that remain are level five smoothed/ LIGHTS: Pendant light over table, and rest of the lights are Can lights. Lots of windows which provide lots of natural light. LED strips on top of the four white shelves above the counter table/ CEILING: Level five smooth./ COUNTERTOP: Concrete countertop/ APPLIANCES: Bertazzoni, Sub-Zero, and Thermador/ FAUCETS: DornBracht/
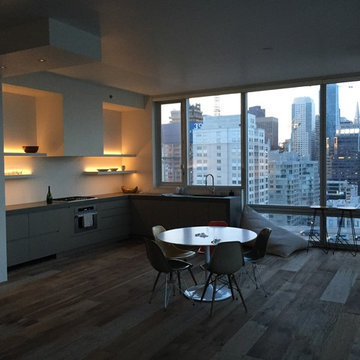
MATERIALS: FLOOR: Reclaimed hardwood floors/ WALLS: Windows are taken up by most of the walls, however the walls that remain are level five smoothed/ LIGHTS: Pendant light over table, and rest of the lights are Can lights. Lots of windows which provide lots of natural light. LED strips on top of the four white shelves above the counter table/ CEILING: Level five smooth./ COUNTERTOP: Concrete countertop/ APPLIANCES: Bertazzoni, Sub-Zero, and Thermador/ FAUCETS: DornBracht/
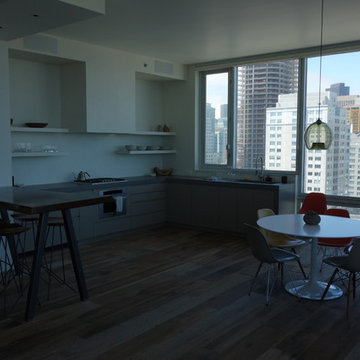
MATERIALS: FLOOR: Reclaimed hardwood floors/ WALLS: Windows are taken up by most of the walls, however the walls that remain are level five smoothed/ LIGHTS: Pendant light over table, and rest of the lights are Can lights. Lots of windows which provide lots of natural light. LED strips on top of the four white shelves above the counter table/ CEILING: Level five smooth./ COUNTERTOP: Concrete countertop/ APPLIANCES: Bertazzoni, Sub-Zero, and Thermador/ FAUCETS: DornBracht/
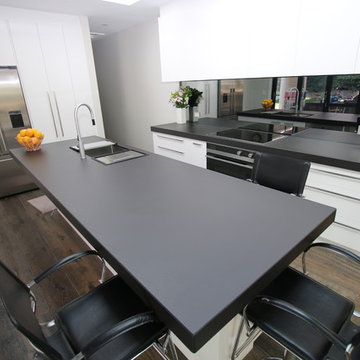
Brett Patterson
シドニーにあるラグジュアリーな広いおしゃれなキッチン (アンダーカウンターシンク、フラットパネル扉のキャビネット、白いキャビネット、タイルカウンター、黒いキッチンパネル、ミラータイルのキッチンパネル、シルバーの調理設備、無垢フローリング) の写真
シドニーにあるラグジュアリーな広いおしゃれなキッチン (アンダーカウンターシンク、フラットパネル扉のキャビネット、白いキャビネット、タイルカウンター、黒いキッチンパネル、ミラータイルのキッチンパネル、シルバーの調理設備、無垢フローリング) の写真
ラグジュアリーな黒いキッチン (フラットパネル扉のキャビネット、コンクリートカウンター、ガラスカウンター、タイルカウンター、木材カウンター、無垢フローリング、クッションフロア) の写真
1