ラグジュアリーな黄色いキッチン (黒いキャビネット) の写真
絞り込み:
資材コスト
並び替え:今日の人気順
写真 1〜10 枚目(全 10 枚)
1/4

With its gabled rectangular form and black iron cladding, this clever new build makes a striking statement yet complements its natural environment.
Internally, the house has been lined in chipboard with negative detailing. Polished concrete floors not only look stylish but absorb the sunlight that floods in, keeping the north-facing home warm.
The bathroom also features chipboard and two windows to capture the outlook. One of these is positioned at the end of the shower to bring the rural views inside.
Floor-to-ceiling dark tiles in the shower alcove make a stunning contrast to the wood. Made on-site, the concrete vanity benchtops match the imported bathtub and vanity bowls.
Doors from each of the four bedrooms open to their own exposed aggregate terrace, landscaped with plants and boulders.
Attached to the custom kitchen island is a lowered dining area, continuing the chipboard theme. The cabinets and benchtops match those in the bathrooms and contrast with the rest of the open-plan space.
A lot has been achieved in this home on a tight budget.
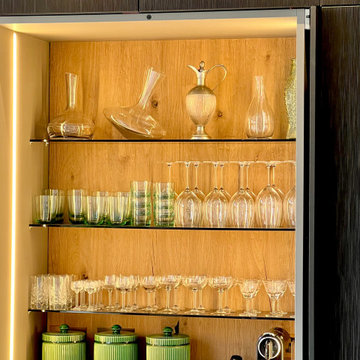
Sneak preview of our latest kitchen in Highgate. Stunning super-smooth, illuminated pocket-door cabinet.
ロンドンにあるラグジュアリーな広いトロピカルスタイルのおしゃれなキッチン (一体型シンク、フラットパネル扉のキャビネット、黒いキャビネット、人工大理石カウンター、黒い調理設備、セメントタイルの床、グレーの床、白いキッチンカウンター) の写真
ロンドンにあるラグジュアリーな広いトロピカルスタイルのおしゃれなキッチン (一体型シンク、フラットパネル扉のキャビネット、黒いキャビネット、人工大理石カウンター、黒い調理設備、セメントタイルの床、グレーの床、白いキッチンカウンター) の写真
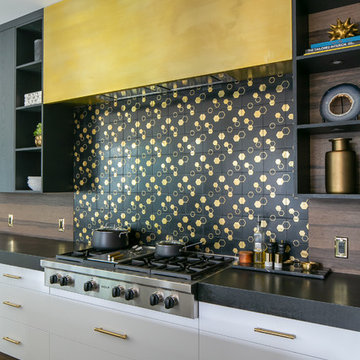
オレンジカウンティにあるラグジュアリーな広いコンテンポラリースタイルのおしゃれなアイランドキッチン (フラットパネル扉のキャビネット、黒いキャビネット、黒いキッチンパネル、無垢フローリング、茶色い床、黒いキッチンカウンター) の写真
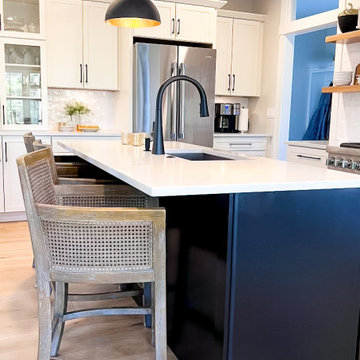
Modern Farmhouse Kitchen
ポートランド(メイン)にあるラグジュアリーな広いカントリー風のおしゃれなキッチン (シェーカースタイル扉のキャビネット、黒いキャビネット、白いキッチンパネル、サブウェイタイルのキッチンパネル、シルバーの調理設備、淡色無垢フローリング、白いキッチンカウンター、アンダーカウンターシンク) の写真
ポートランド(メイン)にあるラグジュアリーな広いカントリー風のおしゃれなキッチン (シェーカースタイル扉のキャビネット、黒いキャビネット、白いキッチンパネル、サブウェイタイルのキッチンパネル、シルバーの調理設備、淡色無垢フローリング、白いキッチンカウンター、アンダーカウンターシンク) の写真
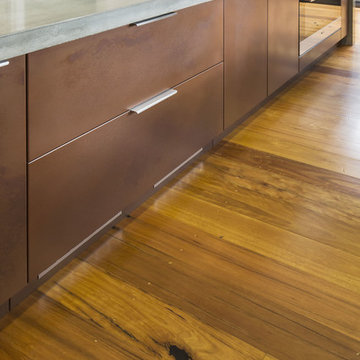
Industrial meets eclectic in this kitchen, pantry and laundry renovation by Dan Kitchens Australia. Many of the industrial features were made and installed by Craig's Workshop, including the reclaimed timber barbacking, the full-height pressed metal splashback and the rustic bar stools.
Photos: Paul Worsley @ Live By The Sea
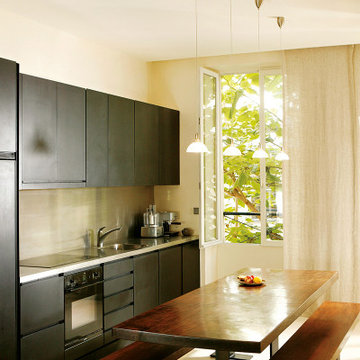
Simplicité et modernité.
Située dans un immeuble du XVIIIe siècle, cette réalisation représente une restructuration complète. Pour créer des espaces ouverts et fluides, façon "loft", bénéficiant des quatre orientations des quatre cours.
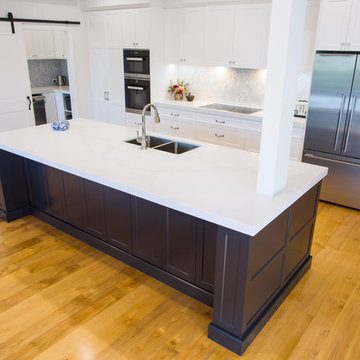
Elegant large hamptons kitchen with combined butlers pantry and laundry behind barn sliding door. Featuring long, wide island bench with 60mm Caesarstone Calacutta Nuvo benchtop and black cabinetry and double bowl sink and gorgeous sink mixer. Wall cabinetry houses european appliances with white cabinetry and lovely herringbone tiles.
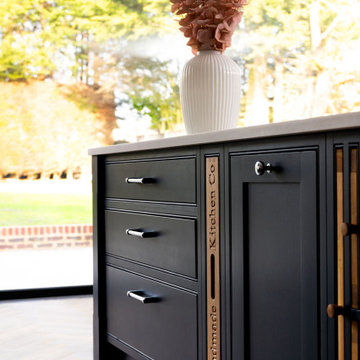
Our newest project to the portfolio is this property in Elstree that was completed with a full renovation where the kitchen soon became the entertaining room of the home. The style combines timeless beauty with unparalleled functionality at every turn.
Featuring our Classic In-Frame shaker, it’s been inspired by Shaker design principles where sharp edges have been met with graceful curves. Complemented by T&G panelling for added texture, the curved edge on the island softens the aesthetic making every element contribute to this timeless kitchen design.
Taking our attention to the colour choice and a hue we have used in previous projects, Basalt by Little Greene. Think of a midnight sky that adds a touch of drama to the space. Basalt is a timeless blue-black and is easier on the eye than pure, jet-black paint. Fill the room with lots of natural light and you will see charismatic blue undertones being drawn out.
Chrome knobs and handles from the Armac Martin Carlton collection present themselves with a subtle deco look, while the Vanilla Ice quartz worktops infuse the space with character.
Any open-plan space deserves our bespoke furniture especially media units, as they are a wonderful addition to any living space. We have built and designed many media units that fill an entire wall, or just a section, making a statement within any interior. Our approach strikes a harmonious blend between cabinetry and open shelving, emphasising the significance of storage space and organisation, while also reflecting our commitment to crafting designs that ooze style and sophistication.
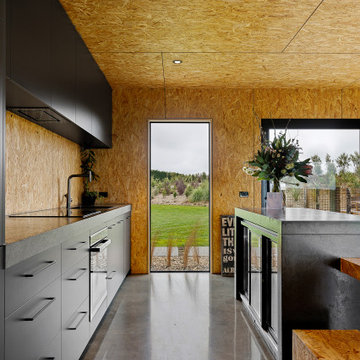
With its gabled rectangular form and black iron cladding, this clever new build makes a striking statement yet complements its natural environment.
Internally, the house has been lined in chipboard with negative detailing. Polished concrete floors not only look stylish but absorb the sunlight that floods in, keeping the north-facing home warm.
The bathroom also features chipboard and two windows to capture the outlook. One of these is positioned at the end of the shower to bring the rural views inside.
Floor-to-ceiling dark tiles in the shower alcove make a stunning contrast to the wood. Made on-site, the concrete vanity benchtops match the imported bathtub and vanity bowls.
Doors from each of the four bedrooms open to their own exposed aggregate terrace, landscaped with plants and boulders.
Attached to the custom kitchen island is a lowered dining area, continuing the chipboard theme. The cabinets and benchtops match those in the bathrooms and contrast with the rest of the open-plan space.
A lot has been achieved in this home on a tight budget.
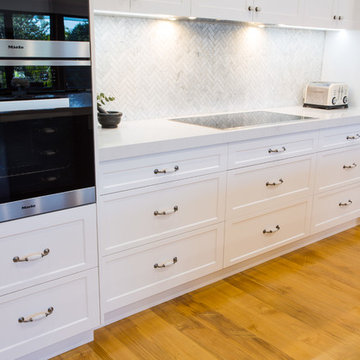
Functional kitchen with practical drawers for ample storage and easy access to items.
ブリスベンにあるラグジュアリーな巨大なコンテンポラリースタイルのおしゃれなキッチン (ダブルシンク、シェーカースタイル扉のキャビネット、黒いキャビネット、クオーツストーンカウンター、グレーのキッチンパネル、大理石のキッチンパネル、シルバーの調理設備、無垢フローリング、茶色い床、白いキッチンカウンター) の写真
ブリスベンにあるラグジュアリーな巨大なコンテンポラリースタイルのおしゃれなキッチン (ダブルシンク、シェーカースタイル扉のキャビネット、黒いキャビネット、クオーツストーンカウンター、グレーのキッチンパネル、大理石のキッチンパネル、シルバーの調理設備、無垢フローリング、茶色い床、白いキッチンカウンター) の写真
ラグジュアリーな黄色いキッチン (黒いキャビネット) の写真
1