キッチン
絞り込み:
資材コスト
並び替え:今日の人気順
写真 1〜19 枚目(全 19 枚)
1/5
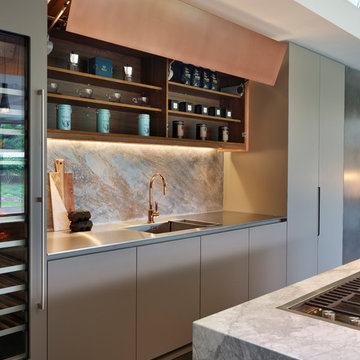
Roundhouse Urbo and Metro matt lacquer bespoke kitchen in Farrow & Ball Moles Breath, Patinated Silver and Burnished Copper with a stainless steel worktop and larder shelf in White Fantasy. Island in horizontal grain Riverwashed Walnut Ply with worktop in White Fantasy with a sharknose profile.
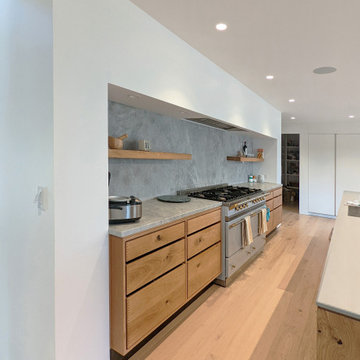
ニューヨークにあるラグジュアリーな巨大な北欧スタイルのおしゃれなキッチン (一体型シンク、フラットパネル扉のキャビネット、ベージュのキャビネット、クオーツストーンカウンター、青いキッチンパネル、大理石のキッチンパネル、シルバーの調理設備、淡色無垢フローリング、ベージュの床、グレーのキッチンカウンター) の写真
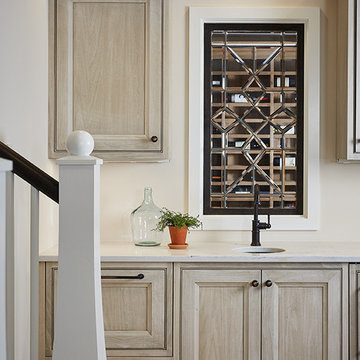
Builder: J. Peterson Homes
Interior Design: Vision Interiors by Visbeen
Photographer: Ashley Avila Photography
The best of the past and present meet in this distinguished design. Custom craftsmanship and distinctive detailing give this lakefront residence its vintage flavor while an open and light-filled floor plan clearly mark it as contemporary. With its interesting shingled roof lines, abundant windows with decorative brackets and welcoming porch, the exterior takes in surrounding views while the interior meets and exceeds contemporary expectations of ease and comfort. The main level features almost 3,000 square feet of open living, from the charming entry with multiple window seats and built-in benches to the central 15 by 22-foot kitchen, 22 by 18-foot living room with fireplace and adjacent dining and a relaxing, almost 300-square-foot screened-in porch. Nearby is a private sitting room and a 14 by 15-foot master bedroom with built-ins and a spa-style double-sink bath with a beautiful barrel-vaulted ceiling. The main level also includes a work room and first floor laundry, while the 2,165-square-foot second level includes three bedroom suites, a loft and a separate 966-square-foot guest quarters with private living area, kitchen and bedroom. Rounding out the offerings is the 1,960-square-foot lower level, where you can rest and recuperate in the sauna after a workout in your nearby exercise room. Also featured is a 21 by 18-family room, a 14 by 17-square-foot home theater, and an 11 by 12-foot guest bedroom suite.
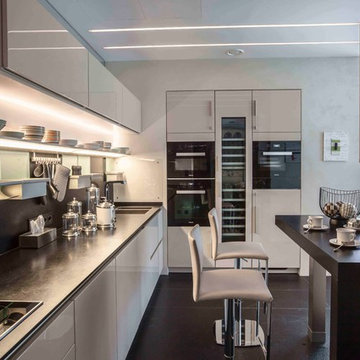
В зоне кухни небольшой столик для завтраков используется как дополнительное рабочее пространство. Небольшая картина напротив - произведение современного искусства - на тему музыки С.Губайдуллиной
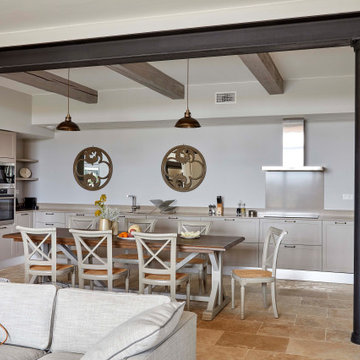
Une cuisine intégrée au séjour avec un esprit classique chic intemporel.
モンペリエにあるラグジュアリーな広いトランジショナルスタイルのおしゃれなキッチン (アンダーカウンターシンク、シェーカースタイル扉のキャビネット、ベージュのキャビネット、珪岩カウンター、メタリックのキッチンパネル、クオーツストーンのキッチンパネル、パネルと同色の調理設備、トラバーチンの床、ベージュの床、ベージュのキッチンカウンター、表し梁) の写真
モンペリエにあるラグジュアリーな広いトランジショナルスタイルのおしゃれなキッチン (アンダーカウンターシンク、シェーカースタイル扉のキャビネット、ベージュのキャビネット、珪岩カウンター、メタリックのキッチンパネル、クオーツストーンのキッチンパネル、パネルと同色の調理設備、トラバーチンの床、ベージュの床、ベージュのキッチンカウンター、表し梁) の写真
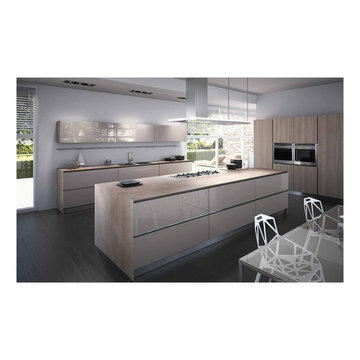
Petra
Glossy lacquered dove-grey finish
Light Oak Tall Units finish
45 degree groove integrated in the worktop
45 degree cut edge doors
ロンドンにあるラグジュアリーな巨大なコンテンポラリースタイルのおしゃれなキッチン (ダブルシンク、落し込みパネル扉のキャビネット、ベージュのキャビネット、クオーツストーンカウンター、パネルと同色の調理設備、濃色無垢フローリング) の写真
ロンドンにあるラグジュアリーな巨大なコンテンポラリースタイルのおしゃれなキッチン (ダブルシンク、落し込みパネル扉のキャビネット、ベージュのキャビネット、クオーツストーンカウンター、パネルと同色の調理設備、濃色無垢フローリング) の写真
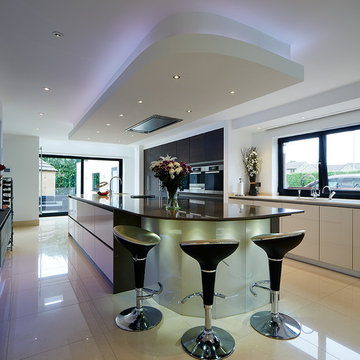
© Paul Leach 2015
他の地域にあるラグジュアリーな広いコンテンポラリースタイルのおしゃれなキッチン (一体型シンク、フラットパネル扉のキャビネット、ベージュのキャビネット、クオーツストーンカウンター、シルバーの調理設備、セラミックタイルの床) の写真
他の地域にあるラグジュアリーな広いコンテンポラリースタイルのおしゃれなキッチン (一体型シンク、フラットパネル扉のキャビネット、ベージュのキャビネット、クオーツストーンカウンター、シルバーの調理設備、セラミックタイルの床) の写真
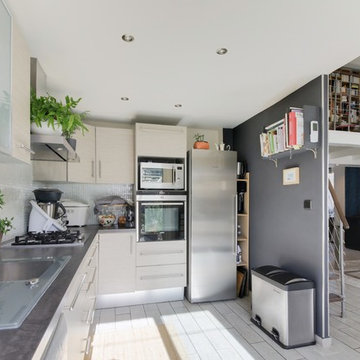
他の地域にあるラグジュアリーな小さなコンテンポラリースタイルのおしゃれなキッチン (フラットパネル扉のキャビネット、ベージュのキャビネット、ラミネートカウンター、モザイクタイルのキッチンパネル、セラミックタイルの床、アイランドなし、グレーの床、グレーのキッチンカウンター、アンダーカウンターシンク、シルバーの調理設備) の写真
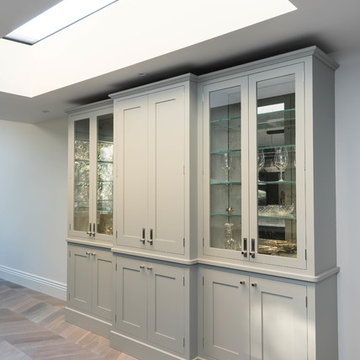
Focusing on the outlying kitchen cabinet, we see its’ purpose as a display for the exquisite cutlery and dining sets. The skylight above flatters the cabinet with ample light.
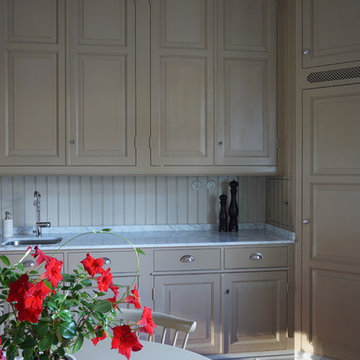
Kompetens i Trä - Thomas Richter
ストックホルムにあるラグジュアリーな広いトラディショナルスタイルのおしゃれなキッチン (シングルシンク、レイズドパネル扉のキャビネット、ベージュのキャビネット、大理石カウンター、パネルと同色の調理設備、無垢フローリング、アイランドなし、白いキッチンカウンター) の写真
ストックホルムにあるラグジュアリーな広いトラディショナルスタイルのおしゃれなキッチン (シングルシンク、レイズドパネル扉のキャビネット、ベージュのキャビネット、大理石カウンター、パネルと同色の調理設備、無垢フローリング、アイランドなし、白いキッチンカウンター) の写真
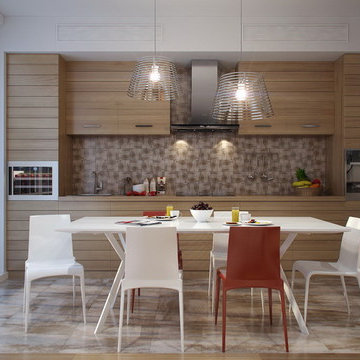
他の地域にあるラグジュアリーな中くらいなコンテンポラリースタイルのおしゃれなキッチン (アンダーカウンターシンク、ベージュのキャビネット、茶色いキッチンパネル、シルバーの調理設備、アイランドなし) の写真
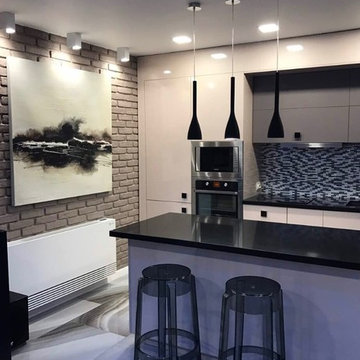
他の地域にあるラグジュアリーな広いコンテンポラリースタイルのおしゃれなキッチン (エプロンフロントシンク、フラットパネル扉のキャビネット、ベージュのキャビネット、大理石カウンター、マルチカラーのキッチンパネル、磁器タイルのキッチンパネル、黒い調理設備、大理石の床、マルチカラーの床) の写真
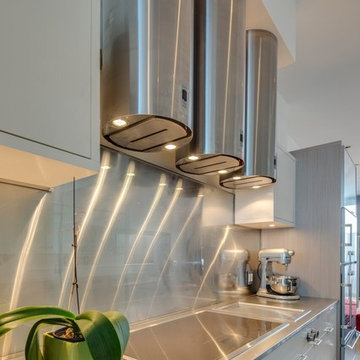
A kitchen area to die for! This space is gorgeous and features a triple stainless steel hood and sleek gray materials throughout.
バンクーバーにあるラグジュアリーな中くらいなコンテンポラリースタイルのおしゃれなキッチン (フラットパネル扉のキャビネット、ベージュのキャビネット、メタリックのキッチンパネル、メタルタイルのキッチンパネル、シルバーの調理設備、淡色無垢フローリング、茶色い床、グレーのキッチンカウンター) の写真
バンクーバーにあるラグジュアリーな中くらいなコンテンポラリースタイルのおしゃれなキッチン (フラットパネル扉のキャビネット、ベージュのキャビネット、メタリックのキッチンパネル、メタルタイルのキッチンパネル、シルバーの調理設備、淡色無垢フローリング、茶色い床、グレーのキッチンカウンター) の写真
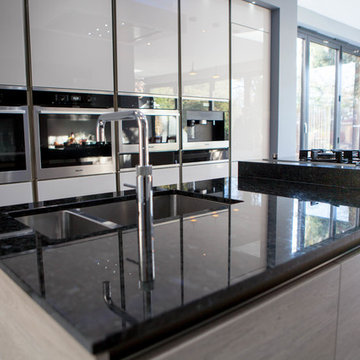
The Brief:
To create a welcoming area- a kitchen that doubles as a living room, steering away from being a clinical kitchen.
We delivered :
A kitchen with rich materials of granite and warm veneered wood. We made enough space to work around, but also to spend time in and matched the palette and textures of the doorframes to reach a flawless and adaptable look.
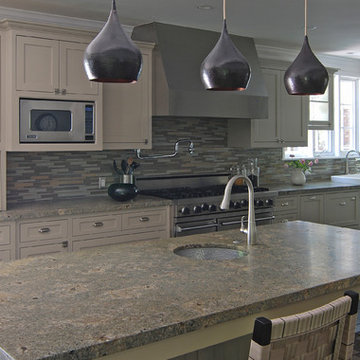
ロサンゼルスにあるラグジュアリーなトランジショナルスタイルのおしゃれなキッチン (エプロンフロントシンク、ベージュのキャビネット、ソープストーンカウンター、マルチカラーのキッチンパネル、シルバーの調理設備) の写真
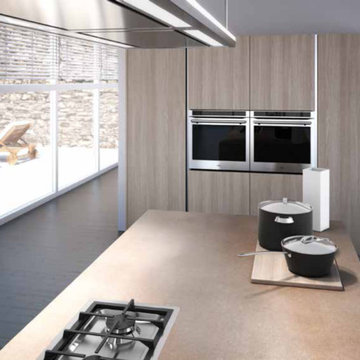
Petra
Glossy lacquered dove-grey finish
Light Oak Tall Units finish
45 degree groove integrated in the worktop
45 degree cut edge doors
ロンドンにあるラグジュアリーな巨大なコンテンポラリースタイルのおしゃれなキッチン (ダブルシンク、落し込みパネル扉のキャビネット、ベージュのキャビネット、クオーツストーンカウンター、パネルと同色の調理設備、濃色無垢フローリング) の写真
ロンドンにあるラグジュアリーな巨大なコンテンポラリースタイルのおしゃれなキッチン (ダブルシンク、落し込みパネル扉のキャビネット、ベージュのキャビネット、クオーツストーンカウンター、パネルと同色の調理設備、濃色無垢フローリング) の写真
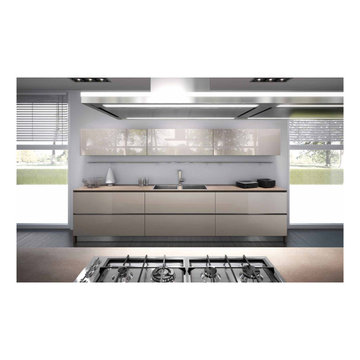
Petra
Glossy lacquered dove-grey finish
Light Oak Tall Units finish
45 degree groove integrated in the worktop
45 degree cut edge doors
ロンドンにあるラグジュアリーな巨大なコンテンポラリースタイルのおしゃれなキッチン (ダブルシンク、落し込みパネル扉のキャビネット、ベージュのキャビネット、クオーツストーンカウンター、パネルと同色の調理設備、濃色無垢フローリング) の写真
ロンドンにあるラグジュアリーな巨大なコンテンポラリースタイルのおしゃれなキッチン (ダブルシンク、落し込みパネル扉のキャビネット、ベージュのキャビネット、クオーツストーンカウンター、パネルと同色の調理設備、濃色無垢フローリング) の写真
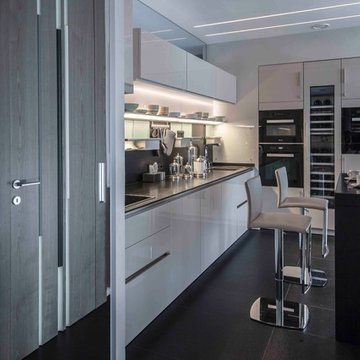
Кухня Sie Matic. Так как в зоне кухни нет окна естественный свет поступает через дополнительное верхнее окно из гостиной - библиотеки. В стекле раздвижной перегородки отражаются специальные панели, декорирующие стены прихожей и коридора.
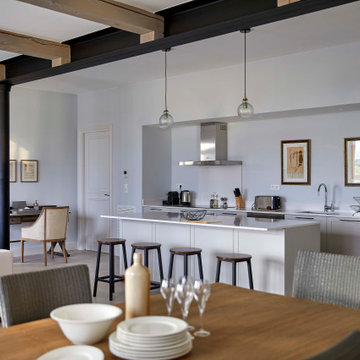
Une cuisine intégrée au séjour avec un esprit classique chic intemporel.
モンペリエにあるラグジュアリーな広いトランジショナルスタイルのおしゃれなキッチン (アンダーカウンターシンク、シェーカースタイル扉のキャビネット、ベージュのキャビネット、珪岩カウンター、白いキッチンパネル、クオーツストーンのキッチンパネル、パネルと同色の調理設備、セラミックタイルの床、グレーの床、白いキッチンカウンター、表し梁、窓) の写真
モンペリエにあるラグジュアリーな広いトランジショナルスタイルのおしゃれなキッチン (アンダーカウンターシンク、シェーカースタイル扉のキャビネット、ベージュのキャビネット、珪岩カウンター、白いキッチンパネル、クオーツストーンのキッチンパネル、パネルと同色の調理設備、セラミックタイルの床、グレーの床、白いキッチンカウンター、表し梁、窓) の写真
1