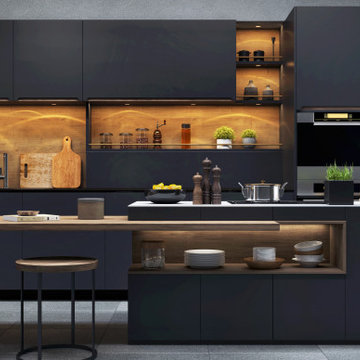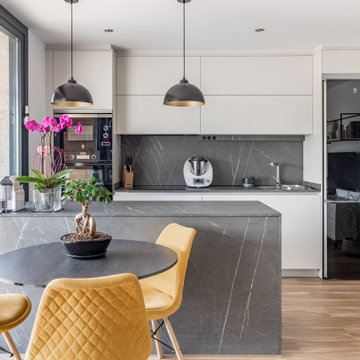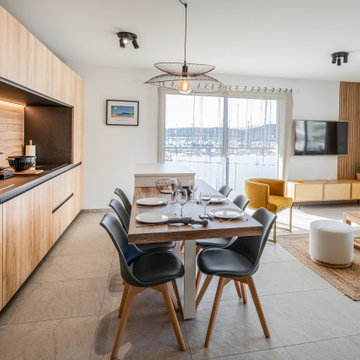キッチン (木材のキッチンパネル、フラットパネル扉のキャビネット、黒いキッチンカウンター、コンクリートカウンター、木材カウンター、セラミックタイルの床、無垢フローリング、クッションフロア) の写真
絞り込み:
資材コスト
並び替え:今日の人気順
写真 1〜3 枚目(全 3 枚)

In this beautifully crafted home, the living spaces blend contemporary aesthetics with comfort, creating an environment of relaxed luxury. As you step into the living room, the eye is immediately drawn to the panoramic view framed by the floor-to-ceiling glass doors, which seamlessly integrate the outdoors with the indoors. The serene backdrop of the ocean sets a tranquil scene, while the modern fireplace encased in elegant marble provides a sophisticated focal point.
The kitchen is a chef's delight with its state-of-the-art appliances and an expansive island that doubles as a breakfast bar and a prepping station. White cabinetry with subtle detailing is juxtaposed against the marble backsplash, lending the space both brightness and depth. Recessed lighting ensures that the area is well-lit, enhancing the reflective surfaces and creating an inviting ambiance for both cooking and social gatherings.
Transitioning to the bathroom, the space is a testament to modern luxury. The freestanding tub acts as a centerpiece, inviting relaxation amidst a spa-like atmosphere. The walk-in shower, enclosed by clear glass, is accentuated with a marble surround that matches the vanity top. Well-appointed fixtures and recessed shelving add both functionality and a sleek aesthetic to the bathroom. Each design element has been meticulously selected to provide a sanctuary of sophistication and comfort.
This home represents a marriage of elegance and pragmatism, ensuring that each room is not just a sight to behold but also a space to live and create memories in.

Diseño de cocina moderno abierto al salón y comedor. Esta cocina es el núcleo de la casa, junto con los espacios comunes, salón y comedor, que se abre a una amplia terraza con vistas al embalse de Viana do Bolo, en Ourense.
El acabado madera del suelo, que continúa con la terraza, proyecta un espacio interior y exterior con proyección de un mismo espacio.
Los materiales y colores elegidos son en tonos neutros, para poder crear una paleta de colores atemporal, donde los muebles, plantas, textiles y elementos decorativos aportan el toque de color y personalidad.
Si algo hay que destacar de esta cocina es la gran capacidad que aportan todos los gaveteros. El poder contar con cajones en toda la cocina aporta un mayor servicio de almacenaje. Los muebles altos ocultan la campana de extracción y aportan más almacenaje, sin que las puertas sean molestas una vez abiertas.
La prioridad que los clientes pidieron en su momento era contar con el mayor almacenaje posible y, sin lugar a dudas, lo hemos logrado con creces.

Projet de construction neuve d'un appartement de 70m² habitable composé de 2 chambres avec salle d'eaux et dressing .
Une terrasse de plus de 100m² avec vue panoramique sur le port .
キッチン (木材のキッチンパネル、フラットパネル扉のキャビネット、黒いキッチンカウンター、コンクリートカウンター、木材カウンター、セラミックタイルの床、無垢フローリング、クッションフロア) の写真
1