II型キッチン (ガラスまたは窓のキッチンパネル、大理石の床、無垢フローリング、エプロンフロントシンク) の写真
並び替え:今日の人気順
写真 1〜5 枚目(全 5 枚)
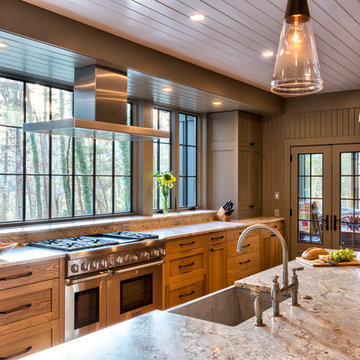
This Bent Creek renovation and addition gave the existing 1920s home a spacious interior and modern design while still maintaining its original character. The homeowners enjoy hosting large gatherings, but the narrow footprint and small spaces created a lot of congestion inside. To alleviate this problem, the homeowners wanted to expand the cramped kitchen and living spaces, but a huge oak tree sat only 5 feet from the kitchen window. The tree holds great sentimental value to the owners, so sacrificing the tree was out of the question, and locating the kitchen expansion elsewhere was not financially feasible. As a compromise, a large portion of the house adjacent to the kitchen was demolished, and most of the kitchen function was expanded in this direction. The end result is a beautiful and spacious home that we are very proud of.
Photography by Kevin Meechan
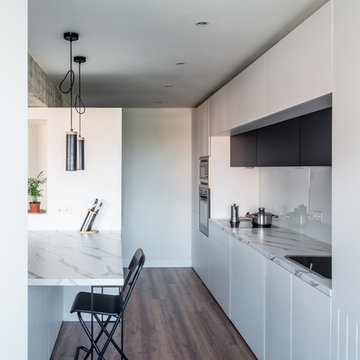
Los muebles de la cocina son blancos, pero destacamos con una "linea negra" los armarios de fondo 35 cm.
Davide Curatola Soprana
マドリードにある広いインダストリアルスタイルのおしゃれなキッチン (エプロンフロントシンク、フラットパネル扉のキャビネット、白いキャビネット、ラミネートカウンター、白いキッチンパネル、ガラスまたは窓のキッチンパネル、パネルと同色の調理設備、無垢フローリング、茶色い床、白いキッチンカウンター) の写真
マドリードにある広いインダストリアルスタイルのおしゃれなキッチン (エプロンフロントシンク、フラットパネル扉のキャビネット、白いキャビネット、ラミネートカウンター、白いキッチンパネル、ガラスまたは窓のキッチンパネル、パネルと同色の調理設備、無垢フローリング、茶色い床、白いキッチンカウンター) の写真
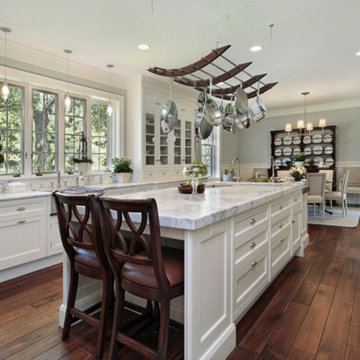
ウィルミントンにある広いトラディショナルスタイルのおしゃれなキッチン (エプロンフロントシンク、インセット扉のキャビネット、白いキャビネット、大理石カウンター、ガラスまたは窓のキッチンパネル、シルバーの調理設備、無垢フローリング、茶色い床) の写真
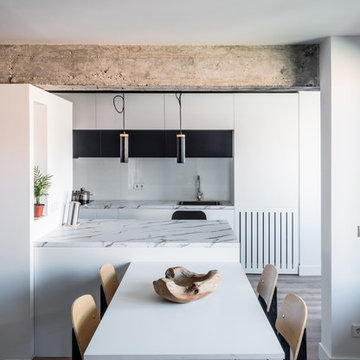
La viga de hormigón vista compone el espacio, le da fuerza y nos sirve para enmarcar loa volúmenes que delimitan la cocina.
Davide Curatola Soprana
マドリードにある広いインダストリアルスタイルのおしゃれなキッチン (エプロンフロントシンク、フラットパネル扉のキャビネット、白いキャビネット、ラミネートカウンター、白いキッチンパネル、ガラスまたは窓のキッチンパネル、パネルと同色の調理設備、無垢フローリング、茶色い床、白いキッチンカウンター) の写真
マドリードにある広いインダストリアルスタイルのおしゃれなキッチン (エプロンフロントシンク、フラットパネル扉のキャビネット、白いキャビネット、ラミネートカウンター、白いキッチンパネル、ガラスまたは窓のキッチンパネル、パネルと同色の調理設備、無垢フローリング、茶色い床、白いキッチンカウンター) の写真
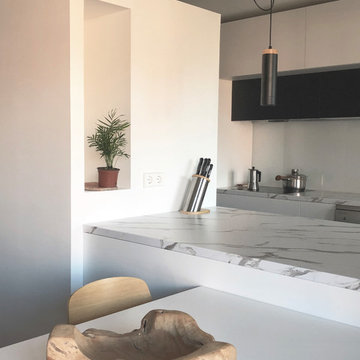
La posición de la península permite integrar una mampara en el futuro, si el cliente cree conveniente la separación física de la cocina.
Davide Curatola Soprana
II型キッチン (ガラスまたは窓のキッチンパネル、大理石の床、無垢フローリング、エプロンフロントシンク) の写真
1