中くらいなキッチン (ガラスまたは窓のキッチンパネル、木材のキッチンパネル、中間色木目調キャビネット、コンクリートの床、クッションフロア) の写真
絞り込み:
資材コスト
並び替え:今日の人気順
写真 1〜20 枚目(全 39 枚)

Our design process is set up to tease out what is unique about a project and a client so that we can create something peculiar to them. When we first went to see this client, we noticed that they used their fridge as a kind of notice board to put up pictures by the kids, reminders, lists, cards etc… with magnets onto the metal face of the old fridge. In their new kitchen they wanted integrated appliances and for things to be neat, but we felt these drawings and cards needed a place to be celebrated and we proposed a cork panel integrated into the cabinet fronts… the idea developed into a full band of cork, stained black to match the black front of the oven, to bind design together. It also acts as a bit of a sound absorber (important when you have 3yr old twins!) and sits over the splash back so that there is a lot of space to curate an evolving backdrop of things you might pin to it.
In this design, we wanted to design the island as big table in the middle of the room. The thing about thinking of an island like a piece of furniture in this way is that it allows light and views through and around; it all helps the island feel more delicate and elegant… and the room less taken up by island. The frame is made from solid oak and we stained it black to balance the composition with the stained cork.
The sink run is a set of floating drawers that project from the wall and the flooring continues under them - this is important because again, it makes the room feel more spacious. The full height cabinets are purposefully a calm, matt off white. We used Farrow and Ball ’School house white’… because its our favourite ‘white’ of course! All of the whitegoods are integrated into this full height run: oven, microwave, fridge, freezer, dishwasher and a gigantic pantry cupboard.
A sweet detail is the hand turned cabinet door knobs - The clients are music lovers and the knobs are enlarged versions of the volume knob from a 1970s record player.

シドニーにある高級な中くらいなミッドセンチュリースタイルのおしゃれなキッチン (アンダーカウンターシンク、中間色木目調キャビネット、クオーツストーンカウンター、黒い調理設備、コンクリートの床、グレーの床、グレーのキッチンカウンター、フラットパネル扉のキャビネット、ガラスまたは窓のキッチンパネル) の写真
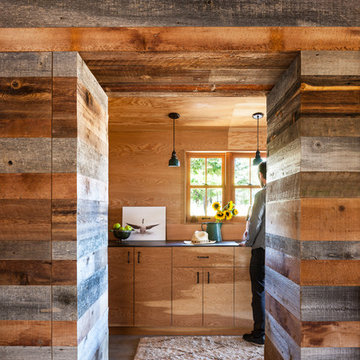
Photo by John Granen.
他の地域にある高級な中くらいなラスティックスタイルのおしゃれなキッチン (フラットパネル扉のキャビネット、中間色木目調キャビネット、コンクリートの床、アイランドなし、黒いキッチンカウンター、木材のキッチンパネル、グレーの床) の写真
他の地域にある高級な中くらいなラスティックスタイルのおしゃれなキッチン (フラットパネル扉のキャビネット、中間色木目調キャビネット、コンクリートの床、アイランドなし、黒いキッチンカウンター、木材のキッチンパネル、グレーの床) の写真

タンパにある高級な中くらいなミッドセンチュリースタイルのおしゃれなキッチン (アンダーカウンターシンク、フラットパネル扉のキャビネット、中間色木目調キャビネット、大理石カウンター、ガラスまたは窓のキッチンパネル、シルバーの調理設備、コンクリートの床、ベージュの床) の写真
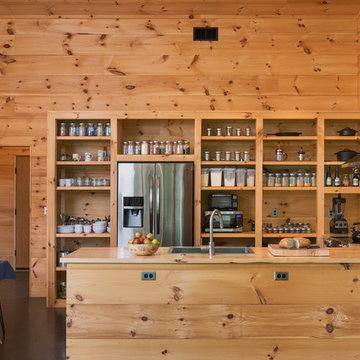
Interior built by Sweeney Design Build. Kitchen with custom open shelving. Built out of Pine.
バーリントンにある中くらいなカントリー風のおしゃれなキッチン (ドロップインシンク、オープンシェルフ、木材カウンター、木材のキッチンパネル、シルバーの調理設備、コンクリートの床、黒い床、中間色木目調キャビネット) の写真
バーリントンにある中くらいなカントリー風のおしゃれなキッチン (ドロップインシンク、オープンシェルフ、木材カウンター、木材のキッチンパネル、シルバーの調理設備、コンクリートの床、黒い床、中間色木目調キャビネット) の写真

Susan Teare
バーリントンにある中くらいなカントリー風のおしゃれなキッチン (アンダーカウンターシンク、シェーカースタイル扉のキャビネット、中間色木目調キャビネット、シルバーの調理設備、コンクリートの床、木材カウンター、木材のキッチンパネル、グレーの床、黒いキッチンカウンター) の写真
バーリントンにある中くらいなカントリー風のおしゃれなキッチン (アンダーカウンターシンク、シェーカースタイル扉のキャビネット、中間色木目調キャビネット、シルバーの調理設備、コンクリートの床、木材カウンター、木材のキッチンパネル、グレーの床、黒いキッチンカウンター) の写真
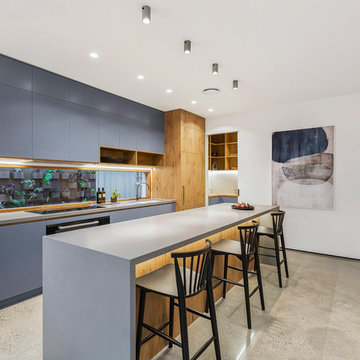
Sam Martin - 4 Walls Media
メルボルンにあるお手頃価格の中くらいなコンテンポラリースタイルのおしゃれなキッチン (アンダーカウンターシンク、中間色木目調キャビネット、コンクリートカウンター、ガラスまたは窓のキッチンパネル、コンクリートの床、グレーの床、グレーのキッチンカウンター) の写真
メルボルンにあるお手頃価格の中くらいなコンテンポラリースタイルのおしゃれなキッチン (アンダーカウンターシンク、中間色木目調キャビネット、コンクリートカウンター、ガラスまたは窓のキッチンパネル、コンクリートの床、グレーの床、グレーのキッチンカウンター) の写真
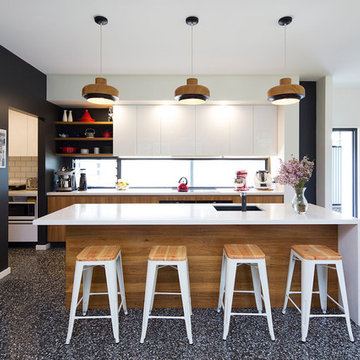
Timber veneer cabinets with Caesarstone benchtops. Tallowwood timber flooring to the back of the island bench. Separate Butler's Pantry accommodates a larder and fridge, as well as providing storage for large appliances and extra bench space when required.
CACO Photography
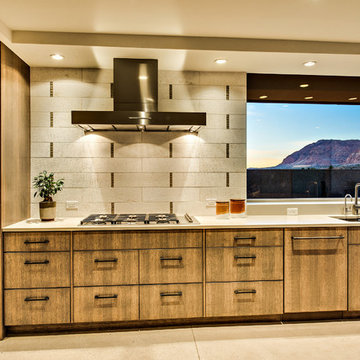
ソルトレイクシティにある中くらいなモダンスタイルのおしゃれなキッチン (アンダーカウンターシンク、フラットパネル扉のキャビネット、中間色木目調キャビネット、人工大理石カウンター、ガラスまたは窓のキッチンパネル、シルバーの調理設備、コンクリートの床) の写真

エセックスにある高級な中くらいなコンテンポラリースタイルのおしゃれなキッチン (中間色木目調キャビネット、珪岩カウンター、茶色いキッチンパネル、木材のキッチンパネル、パネルと同色の調理設備、コンクリートの床、グレーの床、白いキッチンカウンター) の写真

Die moderne Küche ist mit rustikalen glatten Fronten gestaltet. Die Küchenzeilen sind ergonomisch vom Ablauf in einer U - Form geplant. Die halbe Kochinsel ist kombiniert mit einer Küchenbar, die 2 Personen einlädt Platz zu nehmen.
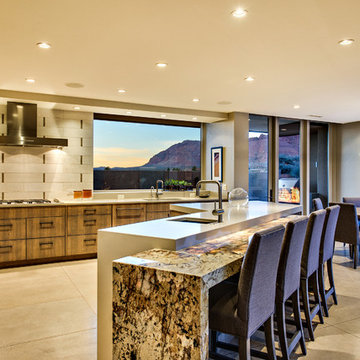
ソルトレイクシティにある中くらいなモダンスタイルのおしゃれなキッチン (アンダーカウンターシンク、フラットパネル扉のキャビネット、中間色木目調キャビネット、人工大理石カウンター、ガラスまたは窓のキッチンパネル、シルバーの調理設備、コンクリートの床) の写真
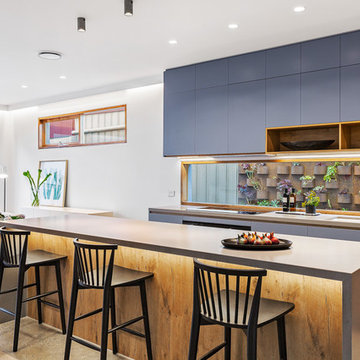
Sam Martin - 4 Walls Media
メルボルンにあるお手頃価格の中くらいなコンテンポラリースタイルのおしゃれなキッチン (アンダーカウンターシンク、中間色木目調キャビネット、コンクリートカウンター、ガラスまたは窓のキッチンパネル、コンクリートの床、グレーの床、グレーのキッチンカウンター) の写真
メルボルンにあるお手頃価格の中くらいなコンテンポラリースタイルのおしゃれなキッチン (アンダーカウンターシンク、中間色木目調キャビネット、コンクリートカウンター、ガラスまたは窓のキッチンパネル、コンクリートの床、グレーの床、グレーのキッチンカウンター) の写真
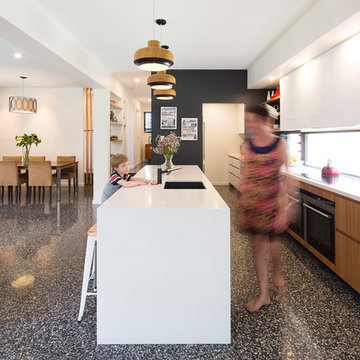
Waterfall end to kitchen island bench
CACO Photography
ブリスベンにある高級な中くらいなモダンスタイルのおしゃれなキッチン (アンダーカウンターシンク、中間色木目調キャビネット、クオーツストーンカウンター、マルチカラーのキッチンパネル、ガラスまたは窓のキッチンパネル、シルバーの調理設備、コンクリートの床) の写真
ブリスベンにある高級な中くらいなモダンスタイルのおしゃれなキッチン (アンダーカウンターシンク、中間色木目調キャビネット、クオーツストーンカウンター、マルチカラーのキッチンパネル、ガラスまたは窓のキッチンパネル、シルバーの調理設備、コンクリートの床) の写真
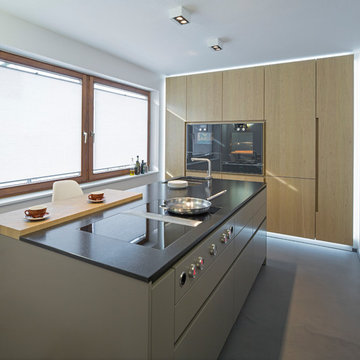
Eiche mit sägerauen Oberflächen trifft auf fugenlosen Boden aus Betonputz. Geflämmter und gebürsteter "nero assoluto"-Granit umgibt den massiven Fleischerblock aus Hirnholz. Ein stimmiges und modernes Materialkonzept bestimmen diese Küche ebenso, wie ein praktisches Raumkonzept, dass die modernste Technik genauso unterbringt wie eine Menge Stauraum und Platz zum gemeinsamen Kochen und Essen. Details in der Ausführung vereinen Handling und Gestaltung zu einem ästhetisch hochwertigen Projekt, das sich gleichzeitig sehr praktisch nutzen lässt.
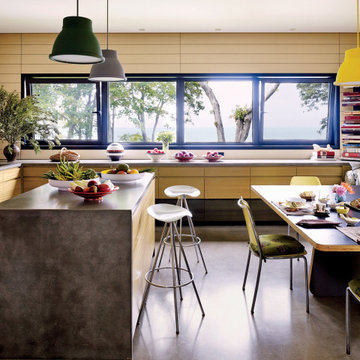
他の地域にあるお手頃価格の中くらいなコンテンポラリースタイルのおしゃれなキッチン (アンダーカウンターシンク、フラットパネル扉のキャビネット、中間色木目調キャビネット、コンクリートカウンター、茶色いキッチンパネル、木材のキッチンパネル、シルバーの調理設備、コンクリートの床、グレーの床、グレーのキッチンカウンター) の写真
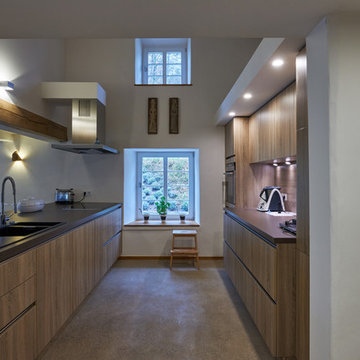
Alexander Ring
ドルトムントにある高級な中くらいなコンテンポラリースタイルのおしゃれなキッチン (フラットパネル扉のキャビネット、中間色木目調キャビネット、パネルと同色の調理設備、コンクリートの床、ベージュの床、ダブルシンク、茶色いキッチンパネル、木材のキッチンパネル) の写真
ドルトムントにある高級な中くらいなコンテンポラリースタイルのおしゃれなキッチン (フラットパネル扉のキャビネット、中間色木目調キャビネット、パネルと同色の調理設備、コンクリートの床、ベージュの床、ダブルシンク、茶色いキッチンパネル、木材のキッチンパネル) の写真
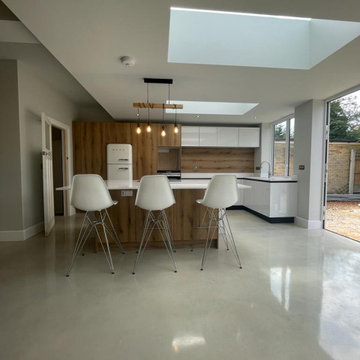
エセックスにある高級な中くらいなコンテンポラリースタイルのおしゃれなキッチン (中間色木目調キャビネット、珪岩カウンター、茶色いキッチンパネル、木材のキッチンパネル、パネルと同色の調理設備、コンクリートの床、グレーの床、白いキッチンカウンター) の写真

Our design process is set up to tease out what is unique about a project and a client so that we can create something peculiar to them. When we first went to see this client, we noticed that they used their fridge as a kind of notice board to put up pictures by the kids, reminders, lists, cards etc… with magnets onto the metal face of the old fridge. In their new kitchen they wanted integrated appliances and for things to be neat, but we felt these drawings and cards needed a place to be celebrated and we proposed a cork panel integrated into the cabinet fronts… the idea developed into a full band of cork, stained black to match the black front of the oven, to bind design together. It also acts as a bit of a sound absorber (important when you have 3yr old twins!) and sits over the splash back so that there is a lot of space to curate an evolving backdrop of things you might pin to it.
In this design, we wanted to design the island as big table in the middle of the room. The thing about thinking of an island like a piece of furniture in this way is that it allows light and views through and around; it all helps the island feel more delicate and elegant… and the room less taken up by island. The frame is made from solid oak and we stained it black to balance the composition with the stained cork.
The sink run is a set of floating drawers that project from the wall and the flooring continues under them - this is important because again, it makes the room feel more spacious. The full height cabinets are purposefully a calm, matt off white. We used Farrow and Ball ’School house white’… because its our favourite ‘white’ of course! All of the whitegoods are integrated into this full height run: oven, microwave, fridge, freezer, dishwasher and a gigantic pantry cupboard.
A sweet detail is the hand turned cabinet door knobs - The clients are music lovers and the knobs are enlarged versions of the volume knob from a 1970s record player.
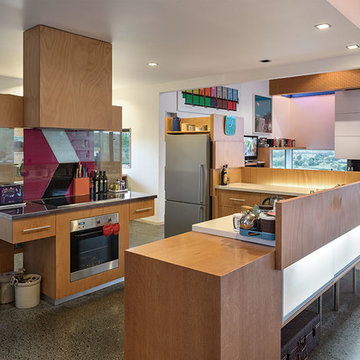
ハミルトンにある高級な中くらいなインダストリアルスタイルのおしゃれなキッチン (御影石カウンター、木材のキッチンパネル、シルバーの調理設備、白いキッチンカウンター、フラットパネル扉のキャビネット、中間色木目調キャビネット、マルチカラーのキッチンパネル、コンクリートの床、グレーの床) の写真
中くらいなキッチン (ガラスまたは窓のキッチンパネル、木材のキッチンパネル、中間色木目調キャビネット、コンクリートの床、クッションフロア) の写真
1