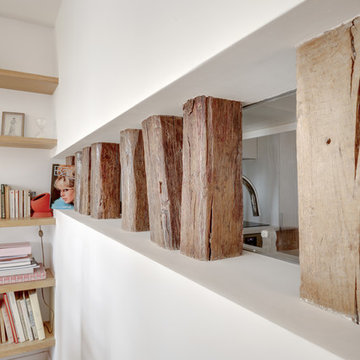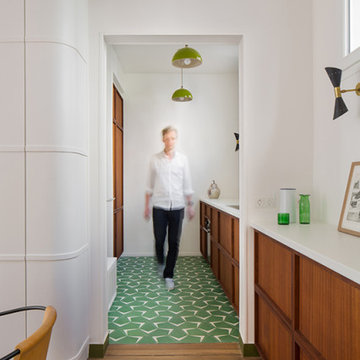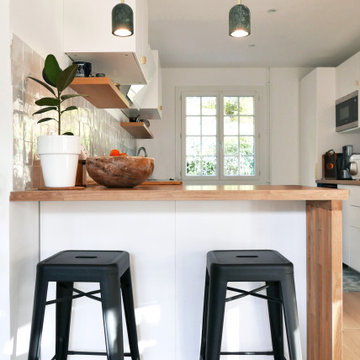ベージュのキッチン (テラコッタタイルのキッチンパネル、緑の床、ターコイズの床) の写真
並び替え:今日の人気順
写真 1〜4 枚目(全 4 枚)

パリにある小さなエクレクティックスタイルのおしゃれなキッチン (一体型シンク、インセット扉のキャビネット、緑のキャビネット、タイルカウンター、緑のキッチンパネル、テラコッタタイルのキッチンパネル、パネルと同色の調理設備、テラコッタタイルの床、アイランドなし、緑の床、白いキッチンカウンター、窓) の写真

パリにある高級な小さなトラディショナルスタイルのおしゃれなキッチン (一体型シンク、インセット扉のキャビネット、白いキャビネット、ラミネートカウンター、緑のキッチンパネル、テラコッタタイルのキッチンパネル、パネルと同色の調理設備、テラゾーの床、緑の床、白いキッチンカウンター) の写真

cage d'escalier entouré d'un meuble aux angles arrondis, cuisine en bois, carreaux de ciment vert
パリにあるお手頃価格の中くらいなコンテンポラリースタイルのおしゃれなキッチン (濃色木目調キャビネット、珪岩カウンター、白いキッチンパネル、テラコッタタイルのキッチンパネル、セメントタイルの床、緑の床、白いキッチンカウンター、塗装板張りの天井) の写真
パリにあるお手頃価格の中くらいなコンテンポラリースタイルのおしゃれなキッチン (濃色木目調キャビネット、珪岩カウンター、白いキッチンパネル、テラコッタタイルのキッチンパネル、セメントタイルの床、緑の床、白いキッチンカウンター、塗装板張りの天井) の写真

Projet de conception et rénovation d'une petite cuisine et entrée.
Tout l'enjeu de ce projet était de créer une transition entre les différents espaces.
Nous avons usé d'astuces pour permettre l'installation d'un meuble d'entrée, d'un plan snack tout en créant une harmonie générale sans cloisonner ni compromettre la circulation. Les zones sont définies grâce à l'association de deux carrelages au sol et grâce à la pose de claustras en bois massif créant un fil conducteur.
ベージュのキッチン (テラコッタタイルのキッチンパネル、緑の床、ターコイズの床) の写真
1