キッチン (テラコッタタイルのキッチンパネル、フラットパネル扉のキャビネット、リノリウムの床、合板フローリング) の写真
絞り込み:
資材コスト
並び替え:今日の人気順
写真 1〜14 枚目(全 14 枚)
1/5
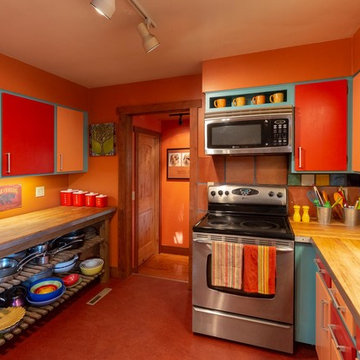
Photo by Pam Voth Photography
他の地域にあるサンタフェスタイルのおしゃれなキッチン (ドロップインシンク、フラットパネル扉のキャビネット、オレンジのキャビネット、木材カウンター、マルチカラーのキッチンパネル、テラコッタタイルのキッチンパネル、シルバーの調理設備、リノリウムの床、赤い床、茶色いキッチンカウンター) の写真
他の地域にあるサンタフェスタイルのおしゃれなキッチン (ドロップインシンク、フラットパネル扉のキャビネット、オレンジのキャビネット、木材カウンター、マルチカラーのキッチンパネル、テラコッタタイルのキッチンパネル、シルバーの調理設備、リノリウムの床、赤い床、茶色いキッチンカウンター) の写真

We love our coffee area by the sink. Open shelves provide function as well as visual openness.
コロンバスにあるお手頃価格の中くらいなコンテンポラリースタイルのおしゃれなキッチン (シングルシンク、フラットパネル扉のキャビネット、中間色木目調キャビネット、人工大理石カウンター、白いキッチンパネル、テラコッタタイルのキッチンパネル、シルバーの調理設備、リノリウムの床) の写真
コロンバスにあるお手頃価格の中くらいなコンテンポラリースタイルのおしゃれなキッチン (シングルシンク、フラットパネル扉のキャビネット、中間色木目調キャビネット、人工大理石カウンター、白いキッチンパネル、テラコッタタイルのキッチンパネル、シルバーの調理設備、リノリウムの床) の写真
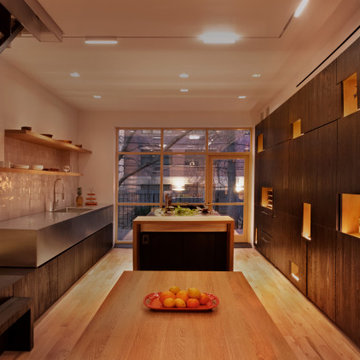
Complete gut renovation prioritizing this custom kitchen for a serious home cook. Shou Sugi Ban paneling with natural maple shelves complement the bold stainless countertops in this minimalist palette.
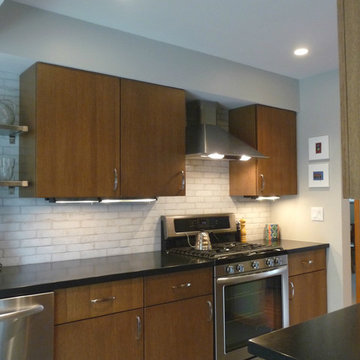
The kitchen is much more functional with a long stretch of counter space and open shelving making better use of the limited space. Most of the cabinets are the same width and are flat panel to help the kitchen feel more open and modern. The size and shape of the Ohio-made glazed hand mold tile nods to the mid-century brick fireplace wall in the living space.
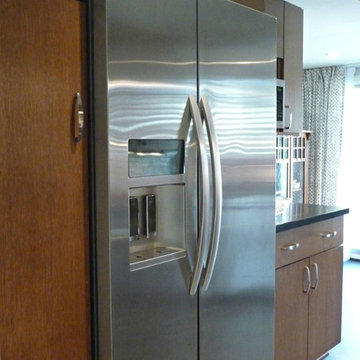
Even with the addition of a pantry and deep cabinet overhead, the kitchen is roomier with a counter depth side-by-side refrigerator and microwave cabinet.
The basement stairwell is sandwiched between the refrigerator wall and the living space behind. After considering the cost and requirements of the building codes, and the potential loss of a large closet in the same space, we decided to leave the wall intact rather than open it all up into the popular open plan style.
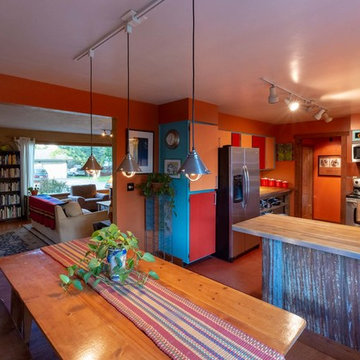
Photo by Pam Voth Photography
他の地域にあるサンタフェスタイルのおしゃれなキッチン (ドロップインシンク、フラットパネル扉のキャビネット、オレンジのキャビネット、木材カウンター、マルチカラーのキッチンパネル、テラコッタタイルのキッチンパネル、シルバーの調理設備、リノリウムの床、赤い床、茶色いキッチンカウンター) の写真
他の地域にあるサンタフェスタイルのおしゃれなキッチン (ドロップインシンク、フラットパネル扉のキャビネット、オレンジのキャビネット、木材カウンター、マルチカラーのキッチンパネル、テラコッタタイルのキッチンパネル、シルバーの調理設備、リノリウムの床、赤い床、茶色いキッチンカウンター) の写真
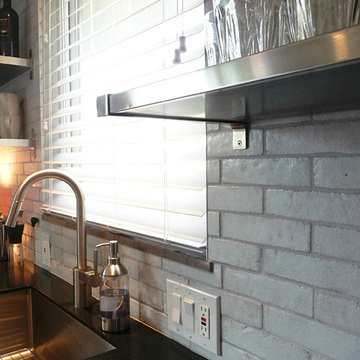
コロンバスにあるお手頃価格の中くらいなコンテンポラリースタイルのおしゃれなキッチン (シングルシンク、フラットパネル扉のキャビネット、中間色木目調キャビネット、人工大理石カウンター、白いキッチンパネル、テラコッタタイルのキッチンパネル、シルバーの調理設備、リノリウムの床) の写真
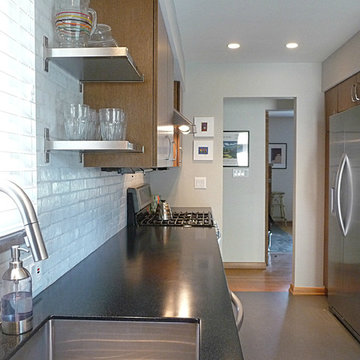
The kitchen is much more functional with a long stretch of counter space and open shelving making better use of the limited space. The size and shape of the Ohio-made glazed hand mold tile nods to the mid-century brick fireplace wall in the living space.
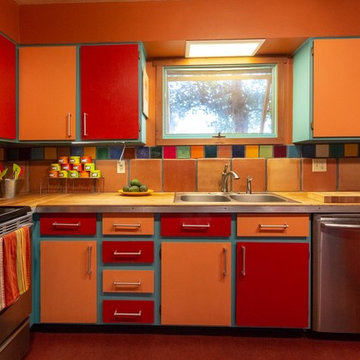
Photo by Pam Voth Photography
他の地域にあるサンタフェスタイルのおしゃれなキッチン (ドロップインシンク、フラットパネル扉のキャビネット、オレンジのキャビネット、木材カウンター、マルチカラーのキッチンパネル、テラコッタタイルのキッチンパネル、シルバーの調理設備、リノリウムの床、赤い床、茶色いキッチンカウンター) の写真
他の地域にあるサンタフェスタイルのおしゃれなキッチン (ドロップインシンク、フラットパネル扉のキャビネット、オレンジのキャビネット、木材カウンター、マルチカラーのキッチンパネル、テラコッタタイルのキッチンパネル、シルバーの調理設備、リノリウムの床、赤い床、茶色いキッチンカウンター) の写真
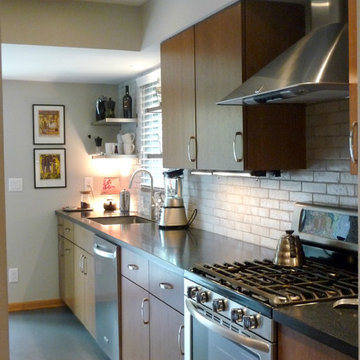
コロンバスにあるお手頃価格の中くらいなコンテンポラリースタイルのおしゃれなキッチン (シングルシンク、フラットパネル扉のキャビネット、中間色木目調キャビネット、人工大理石カウンター、白いキッチンパネル、テラコッタタイルのキッチンパネル、シルバーの調理設備、リノリウムの床) の写真
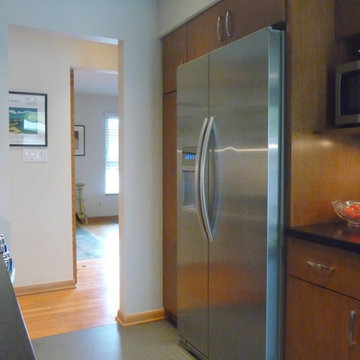
Even with the addition of a pantry and deep cabinet overhead, the kitchen is roomier with a counter depth side-by-side refrigerator and microwave cabinet.
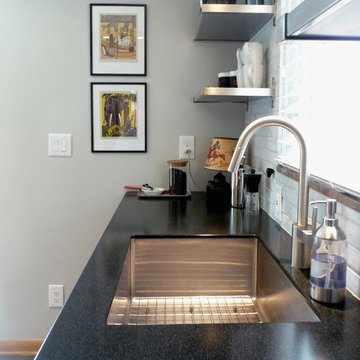
コロンバスにあるお手頃価格の中くらいなコンテンポラリースタイルのおしゃれなキッチン (シングルシンク、フラットパネル扉のキャビネット、中間色木目調キャビネット、人工大理石カウンター、白いキッチンパネル、テラコッタタイルのキッチンパネル、シルバーの調理設備、リノリウムの床) の写真
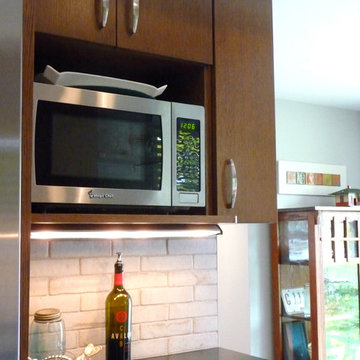
Even with the addition of a pantry and deep cabinet overhead, the kitchen is roomier with a counter depth side-by-side refrigerator and microwave cabinet.
The basement stairwell is between the refrigerator sandwiched between it and the living space behind. After considering the cost and requirements of the building codes, and the potential loss of a large closet in the same space, we decided to leave the wall intact rather than open it all up into the popular open plan style.
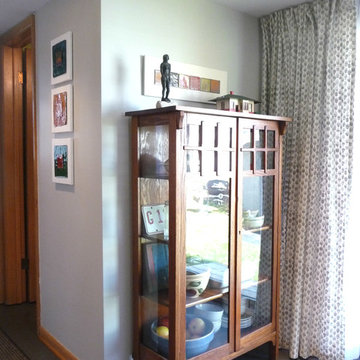
The small eating space was converted to a gathering area and an access to the back yard through a sliding door that replaced the windows. It's only a couple more steps to our casual living/dining space. The half-bath and back/side door are behind the cabinet.
キッチン (テラコッタタイルのキッチンパネル、フラットパネル扉のキャビネット、リノリウムの床、合板フローリング) の写真
1