キッチン (サブウェイタイルのキッチンパネル、ライムストーンの床、無垢フローリング、磁器タイルの床、ベージュの床) の写真
絞り込み:
資材コスト
並び替え:今日の人気順
写真 1〜20 枚目(全 2,954 枚)
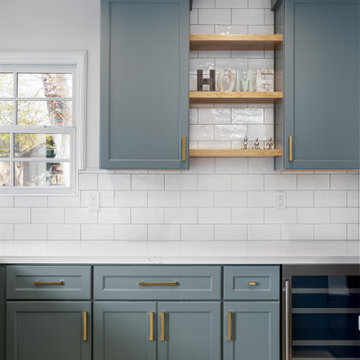
In a classic traditional home in the heart of Valley Village a new young family was moving in.
The goal was to preserve the traditional feel but to get the modern comfort of a new and functional kitchen.
The first thing we did was to relocate the sink for the unusable corner to the vast open space of the bay window once reserved for the tiny breakfast nook.
The wall to the dining room was removed to create a greater sensation of space with a peninsula to act as an additional breakfast bar and large surface for prep/cooking.
The remainder of the wall was taken over by large floor to ceiling pantries and a fridge enclosed in the middle for the built-in feeling.
only two upper cabinets with floating shelves in between assist in the spacious feeling of this once tight galley kitchen.
The custom-made hood from Hoodsly was stained to match the new shelves and once installed additional molding was installed above to cover the gap between it and the ceiling.
The Teal color of the cabinets with the white quartz, limestone look tile flooring and white ceramic subway tile are a great contrast to the warm colors of the natural wood of the shelves and hood finish.
The final touch was the brushed gold plumbing fixtures and pull to compliment the stained maple wood.
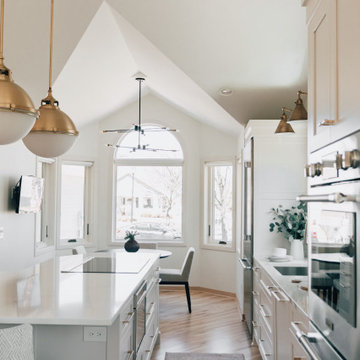
The surrounding windows in the breakfast nook create a dreamy atmosphere that's perfect for a cozy morning coffee.
ミネアポリスにあるお手頃価格の中くらいなトランジショナルスタイルのおしゃれなキッチン (アンダーカウンターシンク、シェーカースタイル扉のキャビネット、白いキャビネット、クオーツストーンカウンター、白いキッチンパネル、サブウェイタイルのキッチンパネル、シルバーの調理設備、無垢フローリング、ベージュの床、白いキッチンカウンター、三角天井) の写真
ミネアポリスにあるお手頃価格の中くらいなトランジショナルスタイルのおしゃれなキッチン (アンダーカウンターシンク、シェーカースタイル扉のキャビネット、白いキャビネット、クオーツストーンカウンター、白いキッチンパネル、サブウェイタイルのキッチンパネル、シルバーの調理設備、無垢フローリング、ベージュの床、白いキッチンカウンター、三角天井) の写真

デンバーにある小さなトランジショナルスタイルのおしゃれなキッチン (エプロンフロントシンク、シェーカースタイル扉のキャビネット、グレーのキャビネット、クオーツストーンカウンター、グレーのキッチンパネル、サブウェイタイルのキッチンパネル、シルバーの調理設備、無垢フローリング、白いキッチンカウンター、ベージュの床) の写真
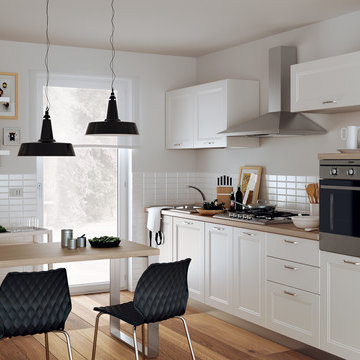
Scavolini
ニューヨークにある小さなトランジショナルスタイルのおしゃれなキッチン (インセット扉のキャビネット、白いキャビネット、木材カウンター、白いキッチンパネル、サブウェイタイルのキッチンパネル、シルバーの調理設備、無垢フローリング、ベージュの床) の写真
ニューヨークにある小さなトランジショナルスタイルのおしゃれなキッチン (インセット扉のキャビネット、白いキャビネット、木材カウンター、白いキッチンパネル、サブウェイタイルのキッチンパネル、シルバーの調理設備、無垢フローリング、ベージュの床) の写真
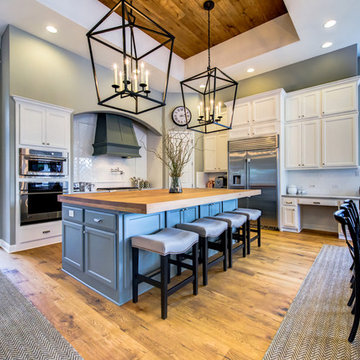
オースティンにある高級な広いカントリー風のおしゃれなキッチン (エプロンフロントシンク、シェーカースタイル扉のキャビネット、グレーのキャビネット、木材カウンター、白いキッチンパネル、サブウェイタイルのキッチンパネル、シルバーの調理設備、無垢フローリング、ベージュの床) の写真
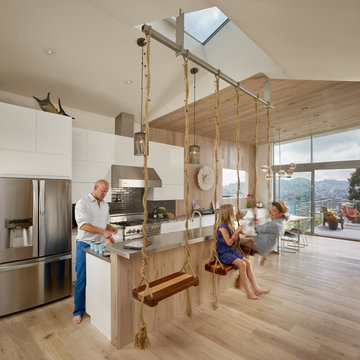
Cesar Rubio
サンフランシスコにある中くらいなコンテンポラリースタイルのおしゃれなキッチン (フラットパネル扉のキャビネット、白いキャビネット、グレーのキッチンパネル、サブウェイタイルのキッチンパネル、シルバーの調理設備、無垢フローリング、ベージュの床) の写真
サンフランシスコにある中くらいなコンテンポラリースタイルのおしゃれなキッチン (フラットパネル扉のキャビネット、白いキャビネット、グレーのキッチンパネル、サブウェイタイルのキッチンパネル、シルバーの調理設備、無垢フローリング、ベージュの床) の写真
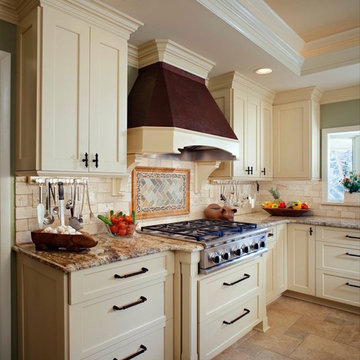
他の地域にあるお手頃価格の中くらいなトラディショナルスタイルのおしゃれなキッチン (アンダーカウンターシンク、シェーカースタイル扉のキャビネット、ベージュのキャビネット、御影石カウンター、ベージュキッチンパネル、サブウェイタイルのキッチンパネル、シルバーの調理設備、ライムストーンの床、ベージュの床) の写真

There is a lot to consider when designing a kitchen for a busy family. The kitchen is the centre of family life which means it's important to create a space that all the family can enjoy at the same time.
Our brief was to design and create a kitchen that is both practical and beautiful for a busy working family, who enjoy socialising and entertaining guests.
The result: "The new kitchen has really made a difference to day to day life, the end result has exceeded our expectations."
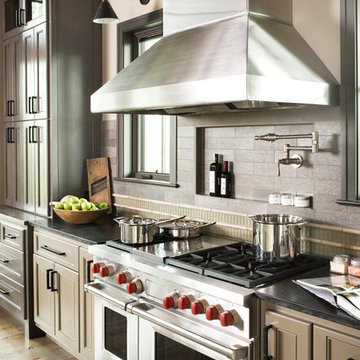
Rachael Boling Photography
他の地域にある広いトラディショナルスタイルのおしゃれなキッチン (エプロンフロントシンク、インセット扉のキャビネット、ベージュのキャビネット、ソープストーンカウンター、黒いキッチンパネル、サブウェイタイルのキッチンパネル、シルバーの調理設備、無垢フローリング、ベージュの床、黒いキッチンカウンター) の写真
他の地域にある広いトラディショナルスタイルのおしゃれなキッチン (エプロンフロントシンク、インセット扉のキャビネット、ベージュのキャビネット、ソープストーンカウンター、黒いキッチンパネル、サブウェイタイルのキッチンパネル、シルバーの調理設備、無垢フローリング、ベージュの床、黒いキッチンカウンター) の写真
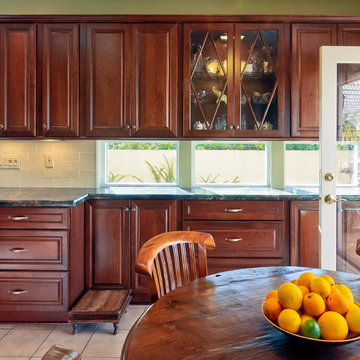
William Kloetzer Photographer
サンディエゴにある高級な中くらいなトラディショナルスタイルのおしゃれなキッチン (レイズドパネル扉のキャビネット、濃色木目調キャビネット、ベージュキッチンパネル、サブウェイタイルのキッチンパネル、ドロップインシンク、大理石カウンター、シルバーの調理設備、磁器タイルの床、アイランドなし、ベージュの床) の写真
サンディエゴにある高級な中くらいなトラディショナルスタイルのおしゃれなキッチン (レイズドパネル扉のキャビネット、濃色木目調キャビネット、ベージュキッチンパネル、サブウェイタイルのキッチンパネル、ドロップインシンク、大理石カウンター、シルバーの調理設備、磁器タイルの床、アイランドなし、ベージュの床) の写真
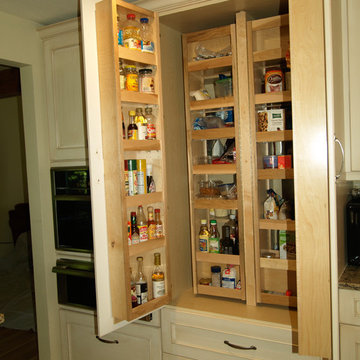
A Chef's Pantry with double doors keeps a busy kitchen organized and taking an inventory of the pantry a breeze.
シアトルにある中くらいなトラディショナルスタイルのおしゃれなキッチン (シングルシンク、落し込みパネル扉のキャビネット、ベージュのキャビネット、クオーツストーンカウンター、ベージュキッチンパネル、サブウェイタイルのキッチンパネル、シルバーの調理設備、無垢フローリング、ベージュの床、ベージュのキッチンカウンター) の写真
シアトルにある中くらいなトラディショナルスタイルのおしゃれなキッチン (シングルシンク、落し込みパネル扉のキャビネット、ベージュのキャビネット、クオーツストーンカウンター、ベージュキッチンパネル、サブウェイタイルのキッチンパネル、シルバーの調理設備、無垢フローリング、ベージュの床、ベージュのキッチンカウンター) の写真

ニューヨークにある高級な広い北欧スタイルのおしゃれなキッチン (エプロンフロントシンク、シェーカースタイル扉のキャビネット、白いキャビネット、珪岩カウンター、ベージュキッチンパネル、サブウェイタイルのキッチンパネル、パネルと同色の調理設備、磁器タイルの床、ベージュの床、ベージュのキッチンカウンター) の写真
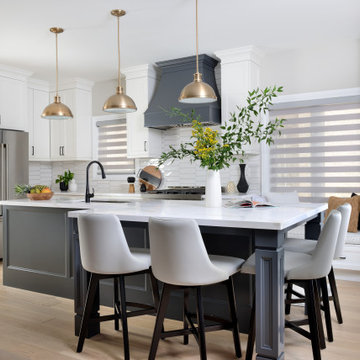
This busy family wanted to update the main floor of their two-story house. They loved the area but wanted to have a fresher contemporary feel in their home. It all started with the kitchen. We redesigned this, added a big island, and changed flooring, lighting, some furnishings, and wall decor. We also added some architectural detailing in the front hallway. They got a new look without having to move!
For more about Lumar Interiors, click here: https://www.lumarinteriors.com/
To learn more about this project, click here:
https://www.lumarinteriors.com/portfolio/upper-thornhill-renovation-decor/

This Kitchen was renovated into an open concept space with a large island and custom cabinets - that provide ample storage including a wine fridge and coffee station.
The details in this space reflect the client's fun personalities! With a punch of blue on the island, that coordinates with the patterned tile above the range. The funky bar stools are as comfortable as they are fabulous. Lastly, the mini fan cools off the space while industrial pendants illuminate the island seating.
Maintenance was also at the forefront of this design when specifying quartz counter-tops, porcelain flooring, ceramic backsplash, and granite composite sinks. These all contribute to easy living.
Builder: Wamhoff Design Build
Photographer: Daniel Angulo
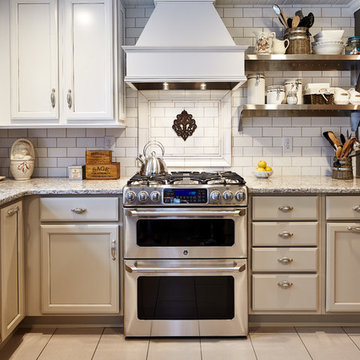
This small kitchen was inaccessible from the existing dining room. The rooms adjacent to the kitchen were needing natural light and improved flow. Opening the wall between the spaces, updating all the systems, finishes and reworking the layout turned this outdated space into as sensation shabby-chic redux! Jay Fram Photography
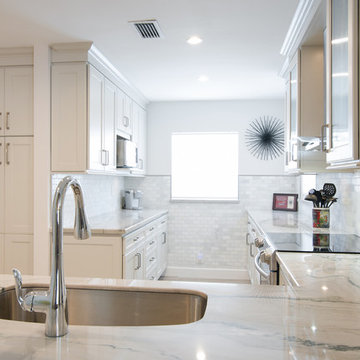
Sand Dollar Painted Cabinets with Stunning Granite Counters give this space an updated look. A beaded recessed panel cabinet was selected using Homecrest Cabinetry. Subway Tile was installed though out the backsplash and surrounding walls.
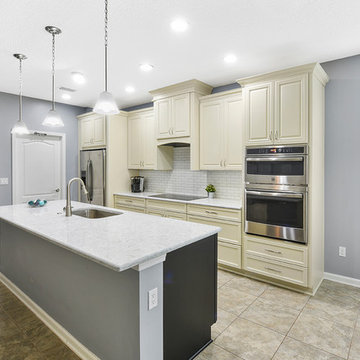
The cabinets are 100% wood in two-toned Champagne and Java with an accent Island in Atlanta Raised Panel doors. The Cambria Montgomery counters blend well with the 2 x 6 White Brick porcelain thin subway tile with gray accenting grout.
Recessed lighting and pendant lights being plenty of light into this kitchen even without the under and over cabinet lighting on.
Kim Lindsey Photography
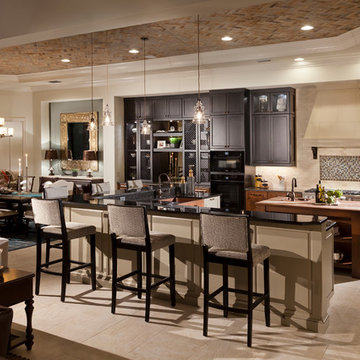
The Akarra IV features Spanish-Mediterranean style architecture accented at both the interior and exterior. Throughout the home, hand-painted tiles and rich wood and brick ceiling details are a perfect pairing of classic and contemporary finishes.
Gene Pollux Photography
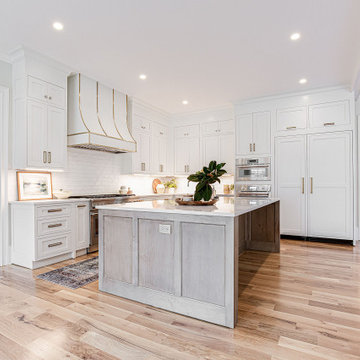
アトランタにあるラグジュアリーな広いトランジショナルスタイルのおしゃれなキッチン (アンダーカウンターシンク、インセット扉のキャビネット、白いキャビネット、クオーツストーンカウンター、白いキッチンパネル、サブウェイタイルのキッチンパネル、パネルと同色の調理設備、無垢フローリング、ベージュの床、白いキッチンカウンター) の写真
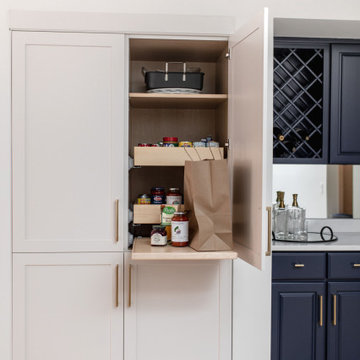
We love the contrast between the white stain on the pantry cabinets compared to the deep blue of the bar.
ミネアポリスにあるお手頃価格の中くらいなトランジショナルスタイルのおしゃれなキッチン (アンダーカウンターシンク、シェーカースタイル扉のキャビネット、白いキャビネット、クオーツストーンカウンター、白いキッチンパネル、サブウェイタイルのキッチンパネル、シルバーの調理設備、無垢フローリング、ベージュの床、白いキッチンカウンター、三角天井) の写真
ミネアポリスにあるお手頃価格の中くらいなトランジショナルスタイルのおしゃれなキッチン (アンダーカウンターシンク、シェーカースタイル扉のキャビネット、白いキャビネット、クオーツストーンカウンター、白いキッチンパネル、サブウェイタイルのキッチンパネル、シルバーの調理設備、無垢フローリング、ベージュの床、白いキッチンカウンター、三角天井) の写真
キッチン (サブウェイタイルのキッチンパネル、ライムストーンの床、無垢フローリング、磁器タイルの床、ベージュの床) の写真
1