黄色いキッチン (サブウェイタイルのキッチンパネル、エプロンフロントシンク) の写真
絞り込み:
資材コスト
並び替え:今日の人気順
写真 1〜16 枚目(全 16 枚)

With tall ceilings, an impressive stone fireplace, and original wooden beams, this home in Glen Ellyn, a suburb of Chicago, had plenty of character and a style that felt coastal. Six months into the purchase of their home, this family of six contacted Alessia Loffredo and Sarah Coscarelli of ReDesign Home to complete their home’s renovation by tackling the kitchen.
“Surprisingly, the kitchen was the one room in the home that lacked interest due to a challenging layout between kitchen, butler pantry, and pantry,” the designer shared, “the cabinetry was not proportionate to the space’s large footprint and height. None of the house’s architectural features were introduced into kitchen aside from the wooden beams crossing the room throughout the main floor including the family room.” She moved the pantry door closer to the prepping and cooking area while converting the former butler pantry a bar. Alessia designed an oversized hood around the stove to counterbalance the impressive stone fireplace located at the opposite side of the living space.
She then wanted to include functionality, using Trim Tech‘s cabinets, featuring a pair with retractable doors, for easy access, flanking both sides of the range. The client had asked for an island that would be larger than the original in their space – Alessia made the smart decision that if it was to increase in size it shouldn’t increase in visual weight and designed it with legs, raised above the floor. Made out of steel, by Wayward Machine Co., along with a marble-replicating porcelain countertop, it was designed with durability in mind to withstand anything that her client’s four children would throw at it. Finally, she added finishing touches to the space in the form of brass hardware from Katonah Chicago, with similar toned wall lighting and faucet.

Fine House Photography
ロンドンにある中くらいなトランジショナルスタイルのおしゃれなキッチン (エプロンフロントシンク、シェーカースタイル扉のキャビネット、青いキッチンパネル、サブウェイタイルのキッチンパネル、淡色無垢フローリング、ベージュの床、ベージュのキャビネット、ベージュのキッチンカウンター) の写真
ロンドンにある中くらいなトランジショナルスタイルのおしゃれなキッチン (エプロンフロントシンク、シェーカースタイル扉のキャビネット、青いキッチンパネル、サブウェイタイルのキッチンパネル、淡色無垢フローリング、ベージュの床、ベージュのキャビネット、ベージュのキッチンカウンター) の写真
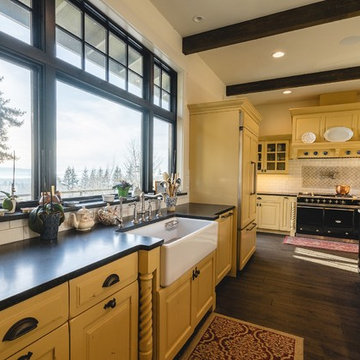
シアトルにある広いトランジショナルスタイルのおしゃれなキッチン (エプロンフロントシンク、レイズドパネル扉のキャビネット、黄色いキャビネット、ソープストーンカウンター、白いキッチンパネル、サブウェイタイルのキッチンパネル、黒い調理設備、無垢フローリング、茶色い床、グレーのキッチンカウンター) の写真
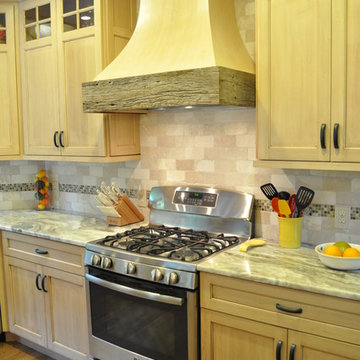
Range hood has a curved shape and is wrapped with barn wood around the base.
アトランタにある中くらいなラスティックスタイルのおしゃれなキッチン (エプロンフロントシンク、ヴィンテージ仕上げキャビネット、珪岩カウンター、ベージュキッチンパネル、サブウェイタイルのキッチンパネル、シルバーの調理設備、淡色無垢フローリング、落し込みパネル扉のキャビネット) の写真
アトランタにある中くらいなラスティックスタイルのおしゃれなキッチン (エプロンフロントシンク、ヴィンテージ仕上げキャビネット、珪岩カウンター、ベージュキッチンパネル、サブウェイタイルのキッチンパネル、シルバーの調理設備、淡色無垢フローリング、落し込みパネル扉のキャビネット) の写真
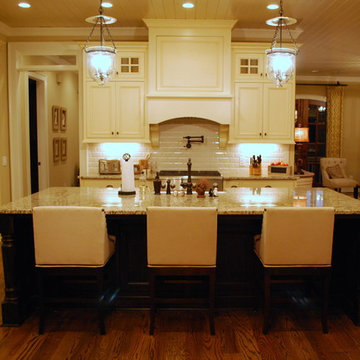
Bar + Kitchen
アトランタにある高級な中くらいなトラディショナルスタイルのおしゃれなキッチン (エプロンフロントシンク、インセット扉のキャビネット、白いキャビネット、御影石カウンター、白いキッチンパネル、サブウェイタイルのキッチンパネル、パネルと同色の調理設備、無垢フローリング、茶色い床) の写真
アトランタにある高級な中くらいなトラディショナルスタイルのおしゃれなキッチン (エプロンフロントシンク、インセット扉のキャビネット、白いキャビネット、御影石カウンター、白いキッチンパネル、サブウェイタイルのキッチンパネル、パネルと同色の調理設備、無垢フローリング、茶色い床) の写真
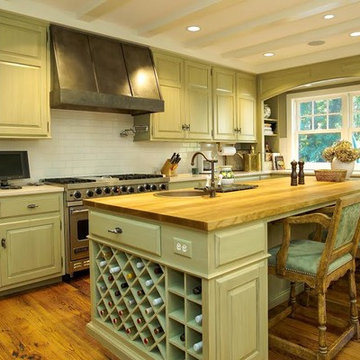
ニューヨークにあるお手頃価格の中くらいなカントリー風のおしゃれなキッチン (エプロンフロントシンク、レイズドパネル扉のキャビネット、緑のキャビネット、御影石カウンター、白いキッチンパネル、サブウェイタイルのキッチンパネル、シルバーの調理設備、無垢フローリング、茶色い床) の写真
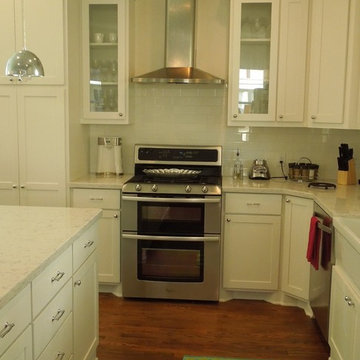
Traditional cabinet styles mix well with contemporary stainless appliances in this open kitchen
ダラスにある中くらいなトラディショナルスタイルのおしゃれなキッチン (エプロンフロントシンク、フラットパネル扉のキャビネット、白いキャビネット、大理石カウンター、白いキッチンパネル、サブウェイタイルのキッチンパネル、シルバーの調理設備、無垢フローリング) の写真
ダラスにある中くらいなトラディショナルスタイルのおしゃれなキッチン (エプロンフロントシンク、フラットパネル扉のキャビネット、白いキャビネット、大理石カウンター、白いキッチンパネル、サブウェイタイルのキッチンパネル、シルバーの調理設備、無垢フローリング) の写真
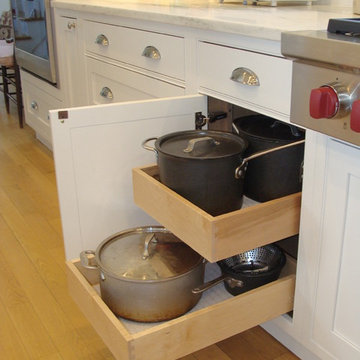
ボストンにある広いトラディショナルスタイルのおしゃれなキッチン (エプロンフロントシンク、インセット扉のキャビネット、白いキャビネット、大理石カウンター、白いキッチンパネル、サブウェイタイルのキッチンパネル、シルバーの調理設備、淡色無垢フローリング) の写真
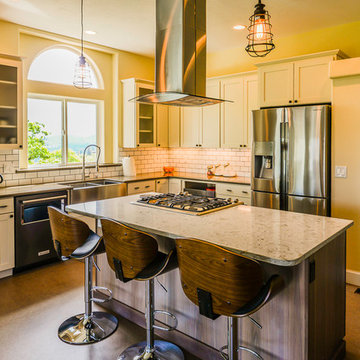
ポートランドにある中くらいなコンテンポラリースタイルのおしゃれなキッチン (エプロンフロントシンク、シェーカースタイル扉のキャビネット、白いキャビネット、白いキッチンパネル、サブウェイタイルのキッチンパネル、シルバーの調理設備、クッションフロア、茶色い床) の写真
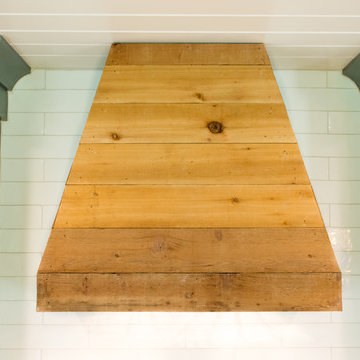
Custom wood range hood vent cover to match wooden beams
Born + Raised Photography
アトランタにあるお手頃価格の広いラスティックスタイルのおしゃれなキッチン (エプロンフロントシンク、木材カウンター、白いキッチンパネル、サブウェイタイルのキッチンパネル、シェーカースタイル扉のキャビネット、青いキャビネット、シルバーの調理設備、濃色無垢フローリング、茶色いキッチンカウンター) の写真
アトランタにあるお手頃価格の広いラスティックスタイルのおしゃれなキッチン (エプロンフロントシンク、木材カウンター、白いキッチンパネル、サブウェイタイルのキッチンパネル、シェーカースタイル扉のキャビネット、青いキャビネット、シルバーの調理設備、濃色無垢フローリング、茶色いキッチンカウンター) の写真
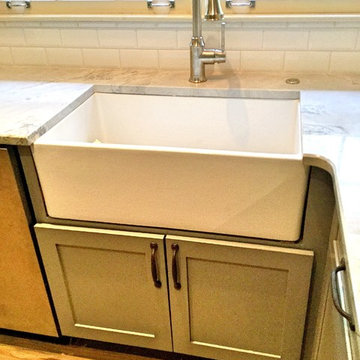
Farmhouse sink goes well with the rustic style.
アトランタにある高級な中くらいなラスティックスタイルのおしゃれなキッチン (エプロンフロントシンク、シェーカースタイル扉のキャビネット、グレーのキャビネット、珪岩カウンター、白いキッチンパネル、サブウェイタイルのキッチンパネル、シルバーの調理設備、淡色無垢フローリング) の写真
アトランタにある高級な中くらいなラスティックスタイルのおしゃれなキッチン (エプロンフロントシンク、シェーカースタイル扉のキャビネット、グレーのキャビネット、珪岩カウンター、白いキッチンパネル、サブウェイタイルのキッチンパネル、シルバーの調理設備、淡色無垢フローリング) の写真
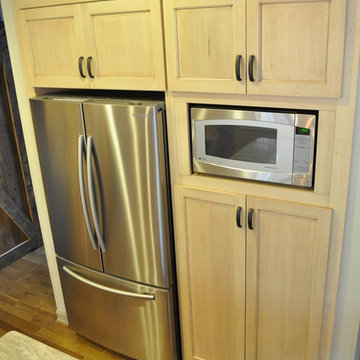
Refrigerator wall with microwave and small pantry area built in.
アトランタにある中くらいなラスティックスタイルのおしゃれなキッチン (エプロンフロントシンク、ヴィンテージ仕上げキャビネット、珪岩カウンター、ベージュキッチンパネル、サブウェイタイルのキッチンパネル、シルバーの調理設備、淡色無垢フローリング、落し込みパネル扉のキャビネット) の写真
アトランタにある中くらいなラスティックスタイルのおしゃれなキッチン (エプロンフロントシンク、ヴィンテージ仕上げキャビネット、珪岩カウンター、ベージュキッチンパネル、サブウェイタイルのキッチンパネル、シルバーの調理設備、淡色無垢フローリング、落し込みパネル扉のキャビネット) の写真
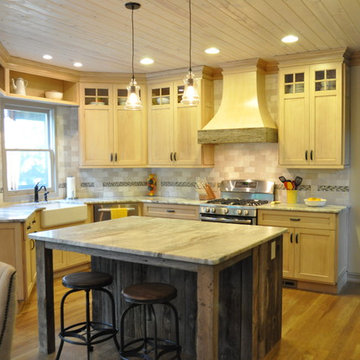
Complete kitchen renovation finished with distressed cabinets and reclaimed barn wood.
アトランタにある中くらいなラスティックスタイルのおしゃれなキッチン (エプロンフロントシンク、ヴィンテージ仕上げキャビネット、珪岩カウンター、ベージュキッチンパネル、サブウェイタイルのキッチンパネル、シルバーの調理設備、淡色無垢フローリング、落し込みパネル扉のキャビネット) の写真
アトランタにある中くらいなラスティックスタイルのおしゃれなキッチン (エプロンフロントシンク、ヴィンテージ仕上げキャビネット、珪岩カウンター、ベージュキッチンパネル、サブウェイタイルのキッチンパネル、シルバーの調理設備、淡色無垢フローリング、落し込みパネル扉のキャビネット) の写真
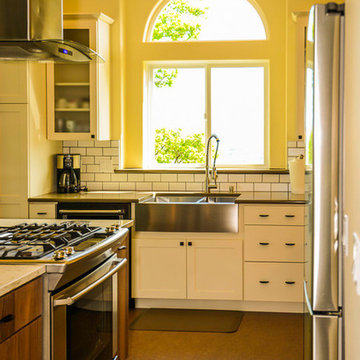
ポートランドにある中くらいなコンテンポラリースタイルのおしゃれなキッチン (エプロンフロントシンク、シェーカースタイル扉のキャビネット、白いキャビネット、白いキッチンパネル、サブウェイタイルのキッチンパネル、シルバーの調理設備、クッションフロア、茶色い床) の写真
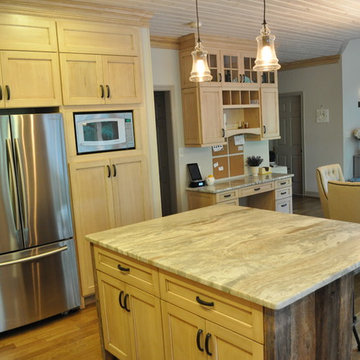
Desk is built in the kitchen with matching cabinets and countertops... perfect way to carry the kitchen into the great room.
アトランタにある中くらいなラスティックスタイルのおしゃれなキッチン (エプロンフロントシンク、ヴィンテージ仕上げキャビネット、珪岩カウンター、ベージュキッチンパネル、サブウェイタイルのキッチンパネル、シルバーの調理設備、淡色無垢フローリング、落し込みパネル扉のキャビネット) の写真
アトランタにある中くらいなラスティックスタイルのおしゃれなキッチン (エプロンフロントシンク、ヴィンテージ仕上げキャビネット、珪岩カウンター、ベージュキッチンパネル、サブウェイタイルのキッチンパネル、シルバーの調理設備、淡色無垢フローリング、落し込みパネル扉のキャビネット) の写真
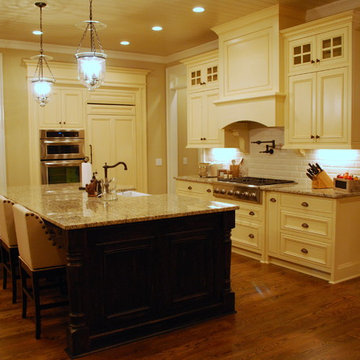
Bar + Kitchen
アトランタにある高級な中くらいなトラディショナルスタイルのおしゃれなキッチン (エプロンフロントシンク、インセット扉のキャビネット、白いキャビネット、御影石カウンター、白いキッチンパネル、サブウェイタイルのキッチンパネル、パネルと同色の調理設備、無垢フローリング、茶色い床) の写真
アトランタにある高級な中くらいなトラディショナルスタイルのおしゃれなキッチン (エプロンフロントシンク、インセット扉のキャビネット、白いキャビネット、御影石カウンター、白いキッチンパネル、サブウェイタイルのキッチンパネル、パネルと同色の調理設備、無垢フローリング、茶色い床) の写真
黄色いキッチン (サブウェイタイルのキッチンパネル、エプロンフロントシンク) の写真
1