キッチン (サブウェイタイルのキッチンパネル、ガラス扉のキャビネット、トラバーチンの床) の写真
絞り込み:
資材コスト
並び替え:今日の人気順
写真 1〜12 枚目(全 12 枚)
1/4
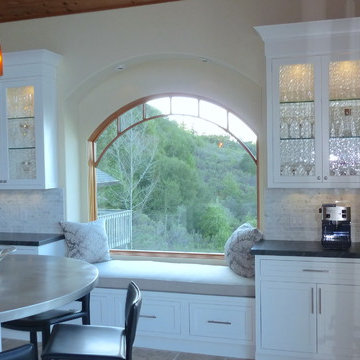
Kitchens Unlimited
サンフランシスコにある高級な巨大なトラディショナルスタイルのおしゃれなキッチン (エプロンフロントシンク、ガラス扉のキャビネット、白いキャビネット、ステンレスカウンター、マルチカラーのキッチンパネル、サブウェイタイルのキッチンパネル、シルバーの調理設備、トラバーチンの床) の写真
サンフランシスコにある高級な巨大なトラディショナルスタイルのおしゃれなキッチン (エプロンフロントシンク、ガラス扉のキャビネット、白いキャビネット、ステンレスカウンター、マルチカラーのキッチンパネル、サブウェイタイルのキッチンパネル、シルバーの調理設備、トラバーチンの床) の写真
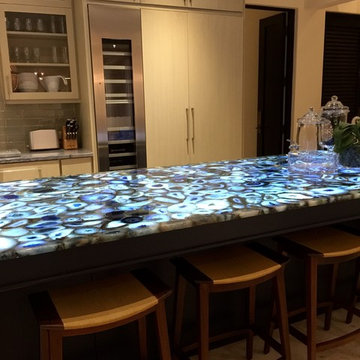
Custom island top of Blue agate. Custom cabinetry. Blue granite, Villi glass backsplash. Robyn Branch Design
ジャクソンビルにある高級な中くらいなコンテンポラリースタイルのおしゃれなキッチン (ガラス扉のキャビネット、淡色木目調キャビネット、緑のキッチンパネル、サブウェイタイルのキッチンパネル、シルバーの調理設備、オニキスカウンター、トラバーチンの床、ベージュの床、青いキッチンカウンター) の写真
ジャクソンビルにある高級な中くらいなコンテンポラリースタイルのおしゃれなキッチン (ガラス扉のキャビネット、淡色木目調キャビネット、緑のキッチンパネル、サブウェイタイルのキッチンパネル、シルバーの調理設備、オニキスカウンター、トラバーチンの床、ベージュの床、青いキッチンカウンター) の写真
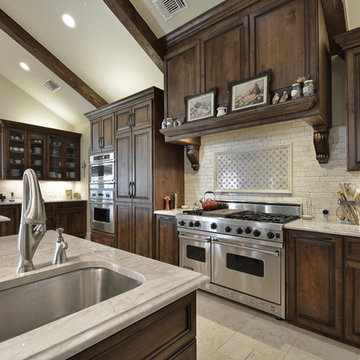
This is a closer look at the kitchen vent hood design. The framed tile panel centered over the range is custom etched Waverly tile.
オースティンにある広いトラディショナルスタイルのおしゃれなキッチン (アンダーカウンターシンク、ガラス扉のキャビネット、濃色木目調キャビネット、珪岩カウンター、ベージュキッチンパネル、サブウェイタイルのキッチンパネル、シルバーの調理設備、トラバーチンの床) の写真
オースティンにある広いトラディショナルスタイルのおしゃれなキッチン (アンダーカウンターシンク、ガラス扉のキャビネット、濃色木目調キャビネット、珪岩カウンター、ベージュキッチンパネル、サブウェイタイルのキッチンパネル、シルバーの調理設備、トラバーチンの床) の写真
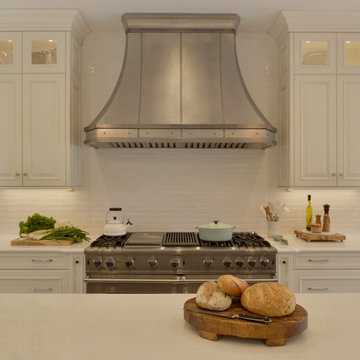
Designed by Bilotta’s Tom Vecchio with Samantha Drew Interiors, this traditional two-toned kitchen features Rutt Handcrafted Cabinetry in a warm mix of Benjamin Moore’s Cloud White paint and cherry with a stain. The expansive space is perfect for a large family that hosts a great deal of guests. The 15’ wide sink wall features a 36” wide farm house sink situated in front of a large window, offering plenty of light, and is flanked by a double pull-out trash and “knock-to-open” Miele dishwasher. At the opposite end of the room a banquette sits in front of another sunny window and comfortably seats eight people. In between the sink wall and banquette sits a 9’ long island which seats another four people and houses both a second dishwasher and a hidden charging station for phones and computers. The countertops on both the island and perimeter are polished Biano Rhino Marble and the backsplash is a handmade subway tile from Southampton Masonry. The flooring, also from Southampton Masonry, is a Silver Travertine – coupled with all of the other finishes the room gives off a serene, coastal feeling. The hardware, in a polished chrome finish, is from Cliffside; the sink and faucet from Rohl. The dining table, seating and decorative lighting is all from Samantha Drew Interiors in East Setauket, NY. The appliances, most of which are fully integrated with custom wood panels (including the 72” worth of refrigeration!), are by Viking, except for the custom metal hood. The window treatments, which are operated electronically for easy opening and closing, are also by Samantha Drew Interiors using Romo Fabrics.
Bilotta Designer:Tom Vecchio with Samantha Drew Interiors
Photo Credit: Peter Krupenye
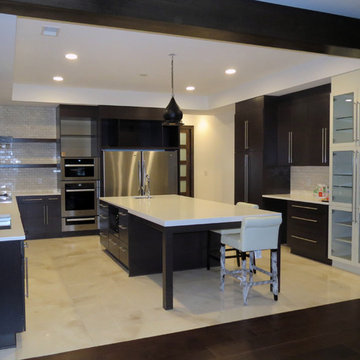
5200 Square Feet
ローリーにある広いコンテンポラリースタイルのおしゃれなキッチン (エプロンフロントシンク、ガラス扉のキャビネット、濃色木目調キャビネット、御影石カウンター、白いキッチンパネル、サブウェイタイルのキッチンパネル、シルバーの調理設備、トラバーチンの床) の写真
ローリーにある広いコンテンポラリースタイルのおしゃれなキッチン (エプロンフロントシンク、ガラス扉のキャビネット、濃色木目調キャビネット、御影石カウンター、白いキッチンパネル、サブウェイタイルのキッチンパネル、シルバーの調理設備、トラバーチンの床) の写真
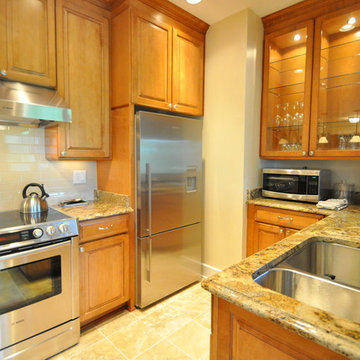
Charleston Design Works Photography
チャールストンにある広いトラディショナルスタイルのおしゃれなキッチン (アンダーカウンターシンク、御影石カウンター、サブウェイタイルのキッチンパネル、シルバーの調理設備、ガラス扉のキャビネット、中間色木目調キャビネット、ベージュキッチンパネル、トラバーチンの床) の写真
チャールストンにある広いトラディショナルスタイルのおしゃれなキッチン (アンダーカウンターシンク、御影石カウンター、サブウェイタイルのキッチンパネル、シルバーの調理設備、ガラス扉のキャビネット、中間色木目調キャビネット、ベージュキッチンパネル、トラバーチンの床) の写真
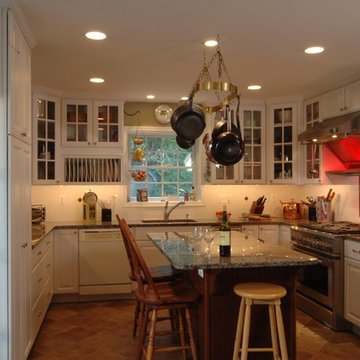
ボルチモアにある中くらいなトラディショナルスタイルのおしゃれなキッチン (ダブルシンク、ガラス扉のキャビネット、白いキャビネット、御影石カウンター、白いキッチンパネル、サブウェイタイルのキッチンパネル、シルバーの調理設備、トラバーチンの床、ベージュの床) の写真
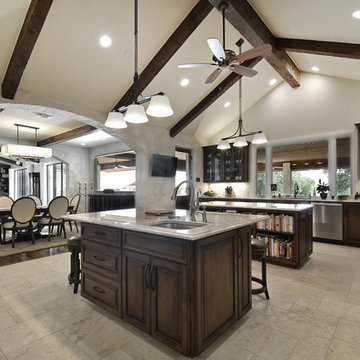
The kitchen features a vaulted ceiling with exposed wood beams and two islands.
オースティンにある広いトラディショナルスタイルのおしゃれなキッチン (アンダーカウンターシンク、ガラス扉のキャビネット、濃色木目調キャビネット、ベージュキッチンパネル、シルバーの調理設備、珪岩カウンター、トラバーチンの床、サブウェイタイルのキッチンパネル) の写真
オースティンにある広いトラディショナルスタイルのおしゃれなキッチン (アンダーカウンターシンク、ガラス扉のキャビネット、濃色木目調キャビネット、ベージュキッチンパネル、シルバーの調理設備、珪岩カウンター、トラバーチンの床、サブウェイタイルのキッチンパネル) の写真

Robynbranchdesign.com, Belmarmi
ジャクソンビルにある高級な中くらいなトランジショナルスタイルのおしゃれなキッチン (ガラス扉のキャビネット、淡色木目調キャビネット、緑のキッチンパネル、サブウェイタイルのキッチンパネル、シルバーの調理設備、オニキスカウンター、トラバーチンの床、ベージュの床、青いキッチンカウンター) の写真
ジャクソンビルにある高級な中くらいなトランジショナルスタイルのおしゃれなキッチン (ガラス扉のキャビネット、淡色木目調キャビネット、緑のキッチンパネル、サブウェイタイルのキッチンパネル、シルバーの調理設備、オニキスカウンター、トラバーチンの床、ベージュの床、青いキッチンカウンター) の写真
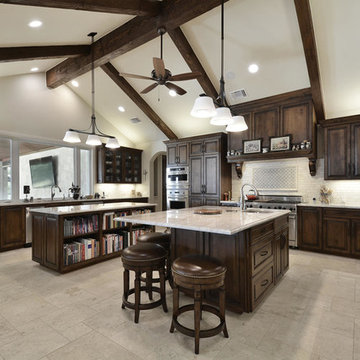
Here is another view of the kitchen. From here you can see the range vent hood as well as the custom cookbook storage in the island.
オースティンにある広いトラディショナルスタイルのおしゃれなキッチン (アンダーカウンターシンク、ガラス扉のキャビネット、濃色木目調キャビネット、珪岩カウンター、ベージュキッチンパネル、サブウェイタイルのキッチンパネル、シルバーの調理設備、トラバーチンの床) の写真
オースティンにある広いトラディショナルスタイルのおしゃれなキッチン (アンダーカウンターシンク、ガラス扉のキャビネット、濃色木目調キャビネット、珪岩カウンター、ベージュキッチンパネル、サブウェイタイルのキッチンパネル、シルバーの調理設備、トラバーチンの床) の写真
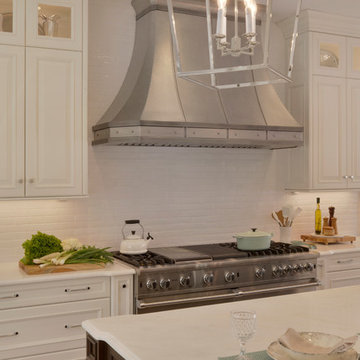
Designed by Bilotta’s Tom Vecchio with Samantha Drew Interiors, this traditional two-toned kitchen features Rutt Handcrafted Cabinetry in a warm mix of Benjamin Moore’s Cloud White paint and cherry with a stain. The expansive space is perfect for a large family that hosts a great deal of guests. The 15’ wide sink wall features a 36” wide farm house sink situated in front of a large window, offering plenty of light, and is flanked by a double pull-out trash and “knock-to-open” Miele dishwasher. At the opposite end of the room a banquette sits in front of another sunny window and comfortably seats eight people. In between the sink wall and banquette sits a 9’ long island which seats another four people and houses both a second dishwasher and a hidden charging station for phones and computers. The countertops on both the island and perimeter are polished Biano Rhino Marble and the backsplash is a handmade subway tile from Southampton Masonry. The flooring, also from Southampton Masonry, is a Silver Travertine – coupled with all of the other finishes the room gives off a serene, coastal feeling. The hardware, in a polished chrome finish, is from Cliffside; the sink and faucet from Rohl. The dining table, seating and decorative lighting is all from Samantha Drew Interiors in East Setauket, NY. The appliances, most of which are fully integrated with custom wood panels (including the 72” worth of refrigeration!), are by Viking, except for the custom metal hood. The window treatments, which are operated electronically for easy opening and closing, are also by Samantha Drew Interiors using Romo Fabrics.
Bilotta Designer:Tom Vecchio with Samantha Drew Interiors
Photo Credit: Peter Krupenye
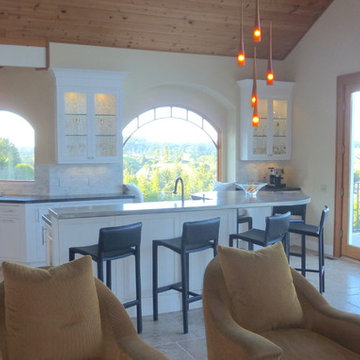
Kitchens Unlimited
サンフランシスコにある高級な巨大なトラディショナルスタイルのおしゃれなキッチン (エプロンフロントシンク、ガラス扉のキャビネット、白いキャビネット、ステンレスカウンター、マルチカラーのキッチンパネル、サブウェイタイルのキッチンパネル、シルバーの調理設備、トラバーチンの床) の写真
サンフランシスコにある高級な巨大なトラディショナルスタイルのおしゃれなキッチン (エプロンフロントシンク、ガラス扉のキャビネット、白いキャビネット、ステンレスカウンター、マルチカラーのキッチンパネル、サブウェイタイルのキッチンパネル、シルバーの調理設備、トラバーチンの床) の写真
キッチン (サブウェイタイルのキッチンパネル、ガラス扉のキャビネット、トラバーチンの床) の写真
1