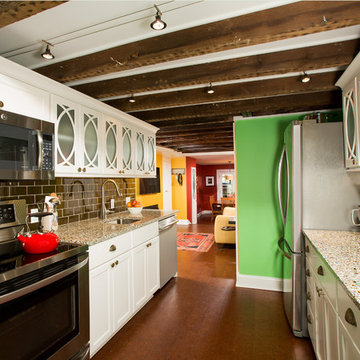キッチン (サブウェイタイルのキッチンパネル、ガラス扉のキャビネット、再生ガラスカウンター) の写真
絞り込み:
資材コスト
並び替え:今日の人気順
写真 1〜3 枚目(全 3 枚)
1/4

This Seattle remodel of a Greenlake house involved lifting the original Sears Roebuck home 12 feet in the air and building a new basement and 1st floor, remodeling much of the original third floor. The kitchen features an eat-in nook and cabinetry that makes the most of a small space. This home was featured in the Eco Guild's Green Building Slam, Eco Guild's sponsored remodel tour, and has received tremendous attention for its conservative, sustainable approach. Constructed by Blue Sound Construction, Inc, Designed by Make Design, photographed by Aaron Leitz Photography.

photography by Matthew Placek
ニューヨークにあるラグジュアリーな中くらいなトラディショナルスタイルのおしゃれなアイランドキッチン (黄色いキャビネット、再生ガラスカウンター、白いキッチンパネル、カラー調理設備、ガラス扉のキャビネット、サブウェイタイルのキッチンパネル、淡色無垢フローリング、黄色いキッチンカウンター) の写真
ニューヨークにあるラグジュアリーな中くらいなトラディショナルスタイルのおしゃれなアイランドキッチン (黄色いキャビネット、再生ガラスカウンター、白いキッチンパネル、カラー調理設備、ガラス扉のキャビネット、サブウェイタイルのキッチンパネル、淡色無垢フローリング、黄色いキッチンカウンター) の写真

Basement kitchens were standard in many of the Old Town row homes built in the 1800s. Here, a recycled glass countertop reflects light from under the cabinets and the window to the right. Moving the main stairwell opened the kitchen to the family room and dining room beyond.
Photographer Greg Hadley
キッチン (サブウェイタイルのキッチンパネル、ガラス扉のキャビネット、再生ガラスカウンター) の写真
1