キッチン (サブウェイタイルのキッチンパネル、フラットパネル扉のキャビネット、シェーカースタイル扉のキャビネット、板張り天井、コンクリートカウンター、タイルカウンター、木材カウンター、セラミックタイルの床、無垢フローリング、クッションフロア) の写真
絞り込み:
資材コスト
並び替え:今日の人気順
写真 1〜11 枚目(全 11 枚)

ポートランドにある小さなカントリー風のおしゃれなL型キッチン (ドロップインシンク、フラットパネル扉のキャビネット、ベージュのキャビネット、タイルカウンター、白いキッチンパネル、サブウェイタイルのキッチンパネル、カラー調理設備、無垢フローリング、アイランドなし、茶色い床、白いキッチンカウンター、三角天井、板張り天井) の写真
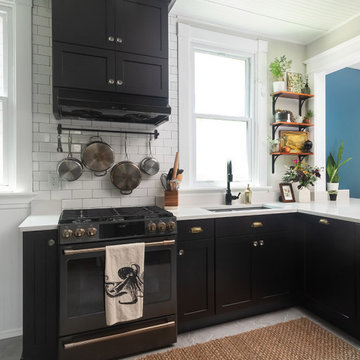
A white quartz counter, painted white woodwork, white bead board ceiling, and white subway tile behind the range balance the black cabinetry and create a warm, bright space.
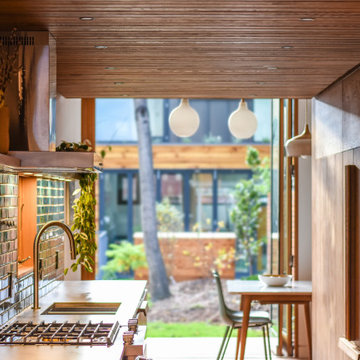
Architecture, Design & Photography: dbdbdb
Completed in 2018
Custom concrete countertops made in Canada.
Colour: Natural
Texture: Smooth
トロントにあるラグジュアリーな中くらいなミッドセンチュリースタイルのおしゃれなキッチン (アイランドなし、アンダーカウンターシンク、フラットパネル扉のキャビネット、中間色木目調キャビネット、コンクリートカウンター、青いキッチンパネル、サブウェイタイルのキッチンパネル、シルバーの調理設備、無垢フローリング、茶色い床、グレーのキッチンカウンター、板張り天井) の写真
トロントにあるラグジュアリーな中くらいなミッドセンチュリースタイルのおしゃれなキッチン (アイランドなし、アンダーカウンターシンク、フラットパネル扉のキャビネット、中間色木目調キャビネット、コンクリートカウンター、青いキッチンパネル、サブウェイタイルのキッチンパネル、シルバーの調理設備、無垢フローリング、茶色い床、グレーのキッチンカウンター、板張り天井) の写真
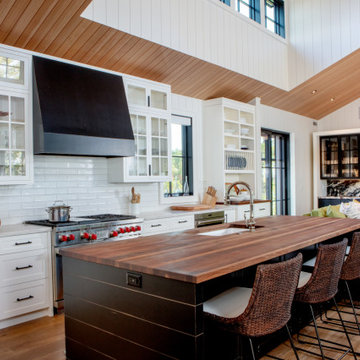
This charming transitional cottage kitchen is oh-so welcoming and cozy! Its natural wood accent on the Distressed Black Satin island with a stunning Edge Grain Walnut Sapwood countertop adds warmth and character. The cabinetry in Cloud White features glass panelling for a touch of elegance, and the custom black range hood adds a bold focal point. Perfectly blending rustic and modern elements, this cottage kitchen is a cozy haven for culinary creativity and hosting.
A part of the cottage's great room is a wet bar, conveniently located in between the living room and patio.
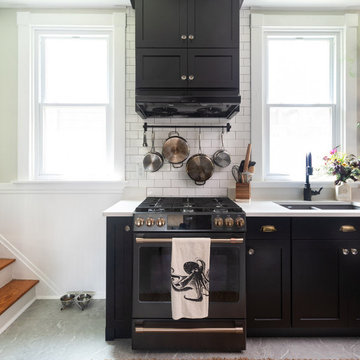
A white quartz counter, painted white woodwork, white bead board ceiling, and white subway tile behind the range balance the black cabinetry and create a warm, bright space. Details such as crystal and brass hardware enhance the cozy vintage feel.
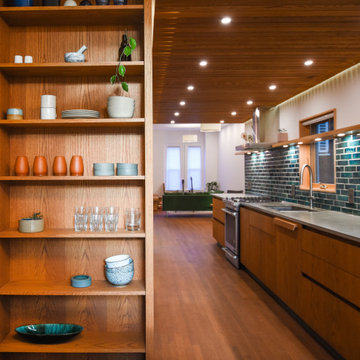
Architecture, Design & Photography: dbdbdb
Completed in 2018
Custom concrete countertops made in Canada.
Colour: Natural
Texture: Smooth
トロントにあるラグジュアリーな中くらいなミッドセンチュリースタイルのおしゃれなキッチン (アンダーカウンターシンク、フラットパネル扉のキャビネット、中間色木目調キャビネット、コンクリートカウンター、青いキッチンパネル、サブウェイタイルのキッチンパネル、シルバーの調理設備、無垢フローリング、アイランドなし、茶色い床、グレーのキッチンカウンター、板張り天井) の写真
トロントにあるラグジュアリーな中くらいなミッドセンチュリースタイルのおしゃれなキッチン (アンダーカウンターシンク、フラットパネル扉のキャビネット、中間色木目調キャビネット、コンクリートカウンター、青いキッチンパネル、サブウェイタイルのキッチンパネル、シルバーの調理設備、無垢フローリング、アイランドなし、茶色い床、グレーのキッチンカウンター、板張り天井) の写真
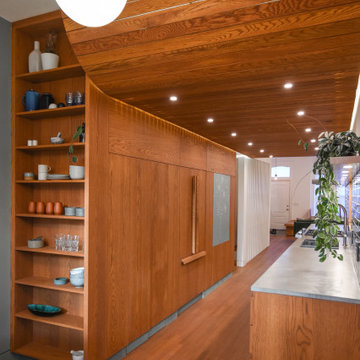
Architecture, Design & Photography: dbdbdb
Completed in 2018
Custom concrete countertops made in Canada.
Colour: Natural
Texture: Smooth
トロントにあるラグジュアリーな中くらいなミッドセンチュリースタイルのおしゃれなキッチン (アイランドなし、アンダーカウンターシンク、フラットパネル扉のキャビネット、中間色木目調キャビネット、コンクリートカウンター、青いキッチンパネル、サブウェイタイルのキッチンパネル、シルバーの調理設備、無垢フローリング、茶色い床、グレーのキッチンカウンター、板張り天井) の写真
トロントにあるラグジュアリーな中くらいなミッドセンチュリースタイルのおしゃれなキッチン (アイランドなし、アンダーカウンターシンク、フラットパネル扉のキャビネット、中間色木目調キャビネット、コンクリートカウンター、青いキッチンパネル、サブウェイタイルのキッチンパネル、シルバーの調理設備、無垢フローリング、茶色い床、グレーのキッチンカウンター、板張り天井) の写真
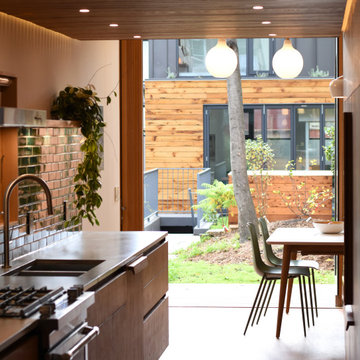
Architecture, Design & Photography: dbdbdb
Completed in 2018
Custom concrete countertops made in Canada.
Colour: Natural
Texture: Smooth
トロントにあるラグジュアリーな中くらいなミッドセンチュリースタイルのおしゃれなキッチン (アンダーカウンターシンク、フラットパネル扉のキャビネット、中間色木目調キャビネット、コンクリートカウンター、青いキッチンパネル、サブウェイタイルのキッチンパネル、シルバーの調理設備、無垢フローリング、アイランドなし、茶色い床、グレーのキッチンカウンター、板張り天井) の写真
トロントにあるラグジュアリーな中くらいなミッドセンチュリースタイルのおしゃれなキッチン (アンダーカウンターシンク、フラットパネル扉のキャビネット、中間色木目調キャビネット、コンクリートカウンター、青いキッチンパネル、サブウェイタイルのキッチンパネル、シルバーの調理設備、無垢フローリング、アイランドなし、茶色い床、グレーのキッチンカウンター、板張り天井) の写真
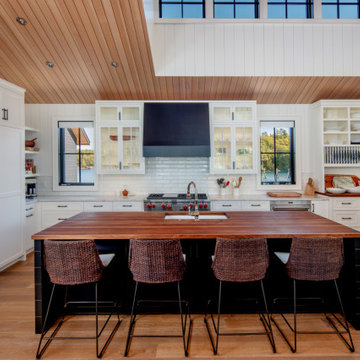
Indulge in the allure of the #ProjectClapp cottage kitchen!✨
This light-filled, airy space offers uninterrupted views of the great outdoors while providing functional perfection. Clear glass mullion doors and open divided shelving with plate rack inserts create a harmonious blend of timeless beauty and organization. Discover kitchen bliss here!
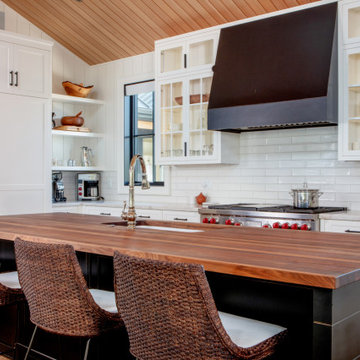
This charming transitional cottage kitchen is oh-so welcoming and cozy! Its natural wood accent on the Distressed Black Satin island with a stunning Edge Grain Walnut Sapwood countertop adds warmth and character. The cabinetry in Cloud White features glass panelling for a touch of elegance, and the custom black range hood adds a bold focal point. Perfectly blending rustic and modern elements, this cottage kitchen is a cozy haven for culinary creativity and hosting.
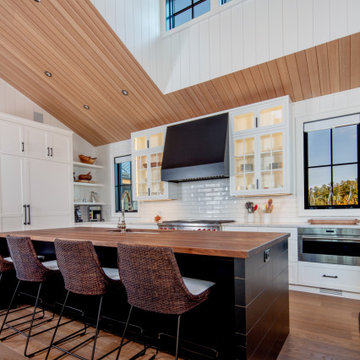
#ProjectClapp is a cozy and inviting cottage kitchen that blends natural wood elements with modern touches exuding warmth and charm. ☀️
The kitchen features a stunning Distressed Black Satin island with an Edge Grain Walnut Sapwood countertop, creating a striking contrast that adds character and visual interest to the space.
The cabinetry in this kitchen is Cloud White Face Frame Inset cabinets, which provide a fresh and timeless backdrop for the natural wood accents. The glass panelling on some of the cabinetry adds a touch of elegance and allows for a glimpse of the items inside, adding to the inviting feel of the kitchen. Additionally, open shelving provides a practical and decorative display space for showcasing kitchenware and decor.
The distressed black, and white cabinetry, tied with the natural wood, creates a beautiful and harmonious balance between rustic and modern elements.
キッチン (サブウェイタイルのキッチンパネル、フラットパネル扉のキャビネット、シェーカースタイル扉のキャビネット、板張り天井、コンクリートカウンター、タイルカウンター、木材カウンター、セラミックタイルの床、無垢フローリング、クッションフロア) の写真
1