キッチン (サブウェイタイルのキッチンパネル、ステンレスキャビネット、オニキスカウンター、再生ガラスカウンター、木材カウンター) の写真
絞り込み:
資材コスト
並び替え:今日の人気順
写真 1〜20 枚目(全 24 枚)

The goal of this project was to build a house that would be energy efficient using materials that were both economical and environmentally conscious. Due to the extremely cold winter weather conditions in the Catskills, insulating the house was a primary concern. The main structure of the house is a timber frame from an nineteenth century barn that has been restored and raised on this new site. The entirety of this frame has then been wrapped in SIPs (structural insulated panels), both walls and the roof. The house is slab on grade, insulated from below. The concrete slab was poured with a radiant heating system inside and the top of the slab was polished and left exposed as the flooring surface. Fiberglass windows with an extremely high R-value were chosen for their green properties. Care was also taken during construction to make all of the joints between the SIPs panels and around window and door openings as airtight as possible. The fact that the house is so airtight along with the high overall insulatory value achieved from the insulated slab, SIPs panels, and windows make the house very energy efficient. The house utilizes an air exchanger, a device that brings fresh air in from outside without loosing heat and circulates the air within the house to move warmer air down from the second floor. Other green materials in the home include reclaimed barn wood used for the floor and ceiling of the second floor, reclaimed wood stairs and bathroom vanity, and an on-demand hot water/boiler system. The exterior of the house is clad in black corrugated aluminum with an aluminum standing seam roof. Because of the extremely cold winter temperatures windows are used discerningly, the three largest windows are on the first floor providing the main living areas with a majestic view of the Catskill mountains.

Stainless steel cabinets and loads of subway tile for this 1928 kitchen remodel.
他の地域にあるインダストリアルスタイルのおしゃれなキッチン (エプロンフロントシンク、フラットパネル扉のキャビネット、ステンレスキャビネット、木材カウンター、白いキッチンパネル、サブウェイタイルのキッチンパネル、シルバーの調理設備、クッションフロア、黒い床) の写真
他の地域にあるインダストリアルスタイルのおしゃれなキッチン (エプロンフロントシンク、フラットパネル扉のキャビネット、ステンレスキャビネット、木材カウンター、白いキッチンパネル、サブウェイタイルのキッチンパネル、シルバーの調理設備、クッションフロア、黒い床) の写真

バルセロナにあるお手頃価格の中くらいなインダストリアルスタイルのおしゃれなキッチン (ドロップインシンク、フラットパネル扉のキャビネット、ステンレスキャビネット、木材カウンター、白いキッチンパネル、サブウェイタイルのキッチンパネル、シルバーの調理設備、コンクリートの床、アイランドなし) の写真

Photo: Amelia Hallsworth © 2014 Houzz
ロンドンにあるエクレクティックスタイルのおしゃれなカフェ風キッチン (フラットパネル扉のキャビネット、ステンレスキャビネット、木材カウンター、白いキッチンパネル、サブウェイタイルのキッチンパネル、無垢フローリング) の写真
ロンドンにあるエクレクティックスタイルのおしゃれなカフェ風キッチン (フラットパネル扉のキャビネット、ステンレスキャビネット、木材カウンター、白いキッチンパネル、サブウェイタイルのキッチンパネル、無垢フローリング) の写真
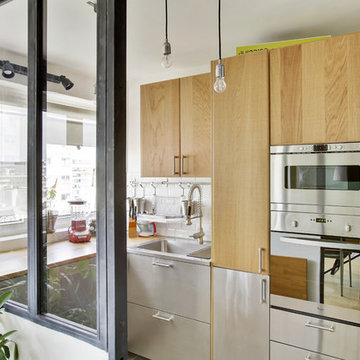
Shoootin
パリにあるコンテンポラリースタイルのおしゃれな独立型キッチン (ドロップインシンク、フラットパネル扉のキャビネット、ステンレスキャビネット、木材カウンター、白いキッチンパネル、サブウェイタイルのキッチンパネル、シルバーの調理設備、アイランドなし) の写真
パリにあるコンテンポラリースタイルのおしゃれな独立型キッチン (ドロップインシンク、フラットパネル扉のキャビネット、ステンレスキャビネット、木材カウンター、白いキッチンパネル、サブウェイタイルのキッチンパネル、シルバーの調理設備、アイランドなし) の写真
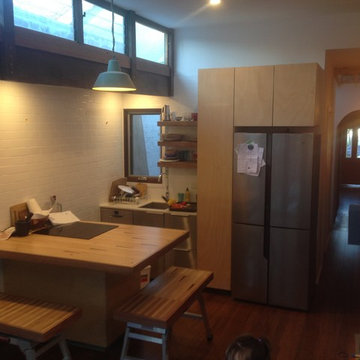
The kitchen island/peninsula and benches were made out of an old bowling alley slab! Kitchen cabinets from plywood and stainless steel
Paul Benedek
シドニーにあるお手頃価格の小さなインダストリアルスタイルのおしゃれなキッチン (シングルシンク、ステンレスキャビネット、木材カウンター、白いキッチンパネル、サブウェイタイルのキッチンパネル、シルバーの調理設備、竹フローリング) の写真
シドニーにあるお手頃価格の小さなインダストリアルスタイルのおしゃれなキッチン (シングルシンク、ステンレスキャビネット、木材カウンター、白いキッチンパネル、サブウェイタイルのキッチンパネル、シルバーの調理設備、竹フローリング) の写真
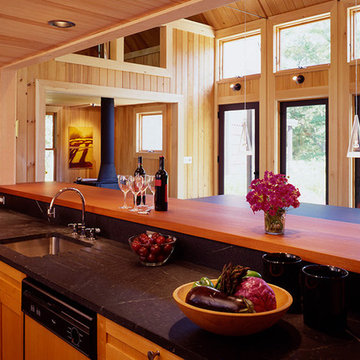
Peter Vanderwarker
ボストンにあるお手頃価格の中くらいなトランジショナルスタイルのおしゃれなキッチン (アンダーカウンターシンク、レイズドパネル扉のキャビネット、ステンレスキャビネット、木材カウンター、黒いキッチンパネル、サブウェイタイルのキッチンパネル、シルバーの調理設備、無垢フローリング) の写真
ボストンにあるお手頃価格の中くらいなトランジショナルスタイルのおしゃれなキッチン (アンダーカウンターシンク、レイズドパネル扉のキャビネット、ステンレスキャビネット、木材カウンター、黒いキッチンパネル、サブウェイタイルのキッチンパネル、シルバーの調理設備、無垢フローリング) の写真
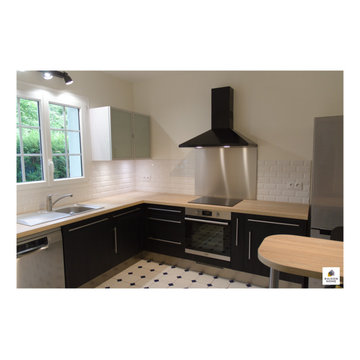
Les carreaux de métro font fureur ces dernières années. Autrefois rétros, ils apportent du cachet aux cuisines d'aujourd'hui.
Le style urbain moderne se transforme selon les associations de couleurs.
Par exemple, avec du gris effet béton ciré, il devient 100% tendance.
Dans cette cuisine, les propriétaires ont adopté le style urbain chic, grâce à une association de noir et de blanc. Le tout est mis en lumière par les spots encastrés sous les meubles hauts et les fines poignées en acier.
Fonctionnelle, cette cuisine dispose de nombreux espaces de rangement optimisés ainsi que d'un coin snack pour deux personnes.
Une belle cuisine, harmonieuse et lumineuse dans laquelle mes clients préparent désormais de bons petits plats !
Vous aussi, vous rêvez de transformer votre cuisine ? N’attendez plus, contactez-moi dès maintenant !
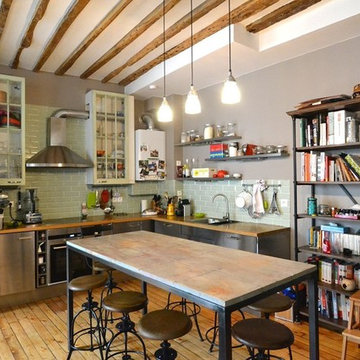
パリにあるお手頃価格の中くらいなインダストリアルスタイルのおしゃれなキッチン (アンダーカウンターシンク、ステンレスキャビネット、木材カウンター、緑のキッチンパネル、サブウェイタイルのキッチンパネル、シルバーの調理設備、無垢フローリング) の写真
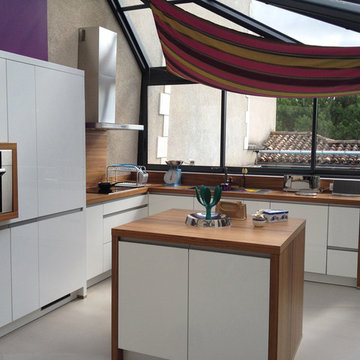
アンジェにある中くらいなコンテンポラリースタイルのおしゃれなキッチン (シングルシンク、インセット扉のキャビネット、ステンレスキャビネット、木材カウンター、白いキッチンパネル、サブウェイタイルのキッチンパネル、シルバーの調理設備、グレーの床) の写真
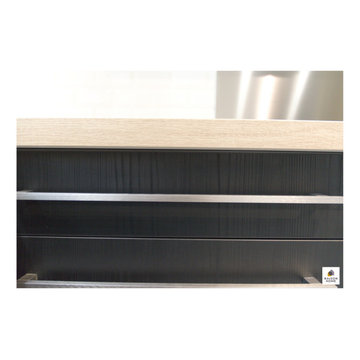
Les carreaux de métro font fureur ces dernières années. Autrefois rétros, ils apportent du cachet aux cuisines d'aujourd'hui.
Le style urbain moderne se transforme selon les associations de couleurs.
Par exemple, avec du gris effet béton ciré, il devient 100% tendance.
Dans cette cuisine, les propriétaires ont adopté le style urbain chic, grâce à une association de noir et de blanc. Le tout est mis en lumière par les spots encastrés sous les meubles hauts et les fines poignées en acier.
Fonctionnelle, cette cuisine dispose de nombreux espaces de rangement optimisés ainsi que d'un coin snack pour deux personnes.
Une belle cuisine, harmonieuse et lumineuse dans laquelle mes clients préparent désormais de bons petits plats !
Vous aussi, vous rêvez de transformer votre cuisine ? N’attendez plus, contactez-moi dès maintenant !
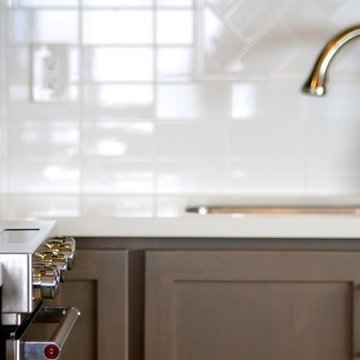
CINDY AIREY
オレンジカウンティにあるお手頃価格の中くらいなトランジショナルスタイルのおしゃれなキッチン (ダブルシンク、レイズドパネル扉のキャビネット、ステンレスキャビネット、木材カウンター、白いキッチンパネル、サブウェイタイルのキッチンパネル、シルバーの調理設備、無垢フローリング、アイランドなし) の写真
オレンジカウンティにあるお手頃価格の中くらいなトランジショナルスタイルのおしゃれなキッチン (ダブルシンク、レイズドパネル扉のキャビネット、ステンレスキャビネット、木材カウンター、白いキッチンパネル、サブウェイタイルのキッチンパネル、シルバーの調理設備、無垢フローリング、アイランドなし) の写真
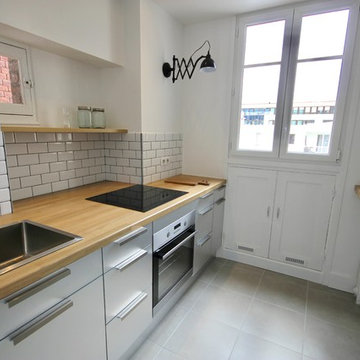
MMCC Architecture
パリにあるお手頃価格の中くらいなコンテンポラリースタイルのおしゃれなI型キッチン (シングルシンク、ステンレスキャビネット、木材カウンター、白いキッチンパネル、サブウェイタイルのキッチンパネル、シルバーの調理設備、セラミックタイルの床) の写真
パリにあるお手頃価格の中くらいなコンテンポラリースタイルのおしゃれなI型キッチン (シングルシンク、ステンレスキャビネット、木材カウンター、白いキッチンパネル、サブウェイタイルのキッチンパネル、シルバーの調理設備、セラミックタイルの床) の写真

The goal of this project was to build a house that would be energy efficient using materials that were both economical and environmentally conscious. Due to the extremely cold winter weather conditions in the Catskills, insulating the house was a primary concern. The main structure of the house is a timber frame from an nineteenth century barn that has been restored and raised on this new site. The entirety of this frame has then been wrapped in SIPs (structural insulated panels), both walls and the roof. The house is slab on grade, insulated from below. The concrete slab was poured with a radiant heating system inside and the top of the slab was polished and left exposed as the flooring surface. Fiberglass windows with an extremely high R-value were chosen for their green properties. Care was also taken during construction to make all of the joints between the SIPs panels and around window and door openings as airtight as possible. The fact that the house is so airtight along with the high overall insulatory value achieved from the insulated slab, SIPs panels, and windows make the house very energy efficient. The house utilizes an air exchanger, a device that brings fresh air in from outside without loosing heat and circulates the air within the house to move warmer air down from the second floor. Other green materials in the home include reclaimed barn wood used for the floor and ceiling of the second floor, reclaimed wood stairs and bathroom vanity, and an on-demand hot water/boiler system. The exterior of the house is clad in black corrugated aluminum with an aluminum standing seam roof. Because of the extremely cold winter temperatures windows are used discerningly, the three largest windows are on the first floor providing the main living areas with a majestic view of the Catskill mountains.
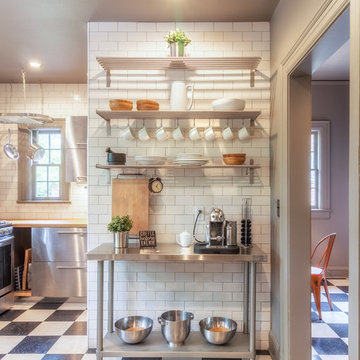
Open shelving and stainless steel cabinets for this 1928 Tudor Revival Kitchen.
他の地域にあるお手頃価格の小さなモダンスタイルのおしゃれなキッチン (フラットパネル扉のキャビネット、ステンレスキャビネット、木材カウンター、白いキッチンパネル、サブウェイタイルのキッチンパネル、シルバーの調理設備) の写真
他の地域にあるお手頃価格の小さなモダンスタイルのおしゃれなキッチン (フラットパネル扉のキャビネット、ステンレスキャビネット、木材カウンター、白いキッチンパネル、サブウェイタイルのキッチンパネル、シルバーの調理設備) の写真

Lots of subway tile and stainless steel for this 1928 Tudor Revival kitchen remodel.
他の地域にあるインダストリアルスタイルのおしゃれなキッチン (エプロンフロントシンク、フラットパネル扉のキャビネット、ステンレスキャビネット、木材カウンター、白いキッチンパネル、サブウェイタイルのキッチンパネル、シルバーの調理設備、クッションフロア、黒い床) の写真
他の地域にあるインダストリアルスタイルのおしゃれなキッチン (エプロンフロントシンク、フラットパネル扉のキャビネット、ステンレスキャビネット、木材カウンター、白いキッチンパネル、サブウェイタイルのキッチンパネル、シルバーの調理設備、クッションフロア、黒い床) の写真

Oak countertops over stainless steel cabinets for this 1928 Tudor Revival kitchen remodel.
他の地域にあるお手頃価格の小さなインダストリアルスタイルのおしゃれなキッチン (エプロンフロントシンク、フラットパネル扉のキャビネット、ステンレスキャビネット、木材カウンター、白いキッチンパネル、サブウェイタイルのキッチンパネル、シルバーの調理設備、クッションフロア、黒い床) の写真
他の地域にあるお手頃価格の小さなインダストリアルスタイルのおしゃれなキッチン (エプロンフロントシンク、フラットパネル扉のキャビネット、ステンレスキャビネット、木材カウンター、白いキッチンパネル、サブウェイタイルのキッチンパネル、シルバーの調理設備、クッションフロア、黒い床) の写真
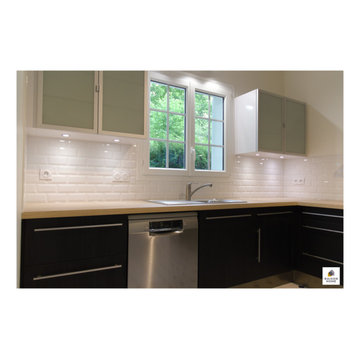
Les carreaux de métro font fureur ces dernières années. Autrefois rétros, ils apportent du cachet aux cuisines d'aujourd'hui.
Le style urbain moderne se transforme selon les associations de couleurs.
Par exemple, avec du gris effet béton ciré, il devient 100% tendance.
Dans cette cuisine, les propriétaires ont adopté le style urbain chic, grâce à une association de noir et de blanc. Le tout est mis en lumière par les spots encastrés sous les meubles hauts et les fines poignées en acier.
Fonctionnelle, cette cuisine dispose de nombreux espaces de rangement optimisés ainsi que d'un coin snack pour deux personnes.
Une belle cuisine, harmonieuse et lumineuse dans laquelle mes clients préparent désormais de bons petits plats !
Vous aussi, vous rêvez de transformer votre cuisine ? N’attendez plus, contactez-moi dès maintenant !
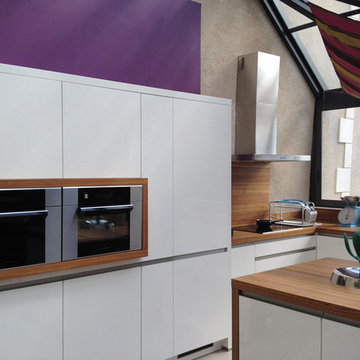
アンジェにある中くらいなコンテンポラリースタイルのおしゃれなキッチン (シングルシンク、インセット扉のキャビネット、ステンレスキャビネット、木材カウンター、白いキッチンパネル、サブウェイタイルのキッチンパネル、シルバーの調理設備、グレーの床) の写真
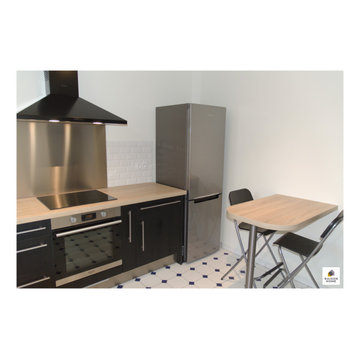
Les carreaux de métro font fureur ces dernières années. Autrefois rétros, ils apportent du cachet aux cuisines d'aujourd'hui.
Le style urbain moderne se transforme selon les associations de couleurs.
Par exemple, avec du gris effet béton ciré, il devient 100% tendance.
Dans cette cuisine, les propriétaires ont adopté le style urbain chic, grâce à une association de noir et de blanc. Le tout est mis en lumière par les spots encastrés sous les meubles hauts et les fines poignées en acier.
Fonctionnelle, cette cuisine dispose de nombreux espaces de rangement optimisés ainsi que d'un coin snack pour deux personnes.
Une belle cuisine, harmonieuse et lumineuse dans laquelle mes clients préparent désormais de bons petits plats !
Vous aussi, vous rêvez de transformer votre cuisine ? N’attendez plus, contactez-moi dès maintenant !
キッチン (サブウェイタイルのキッチンパネル、ステンレスキャビネット、オニキスカウンター、再生ガラスカウンター、木材カウンター) の写真
1