広いキッチン (サブウェイタイルのキッチンパネル、中間色木目調キャビネット、マルチカラーの床、アンダーカウンターシンク) の写真
絞り込み:
資材コスト
並び替え:今日の人気順
写真 1〜8 枚目(全 8 枚)
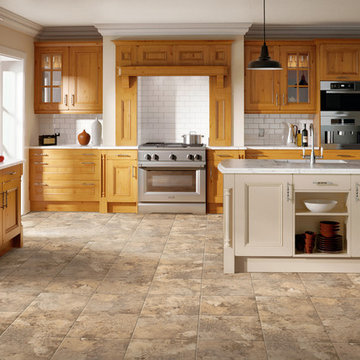
サンフランシスコにある広いトラディショナルスタイルのおしゃれなキッチン (アンダーカウンターシンク、インセット扉のキャビネット、中間色木目調キャビネット、珪岩カウンター、白いキッチンパネル、サブウェイタイルのキッチンパネル、シルバーの調理設備、磁器タイルの床、マルチカラーの床) の写真
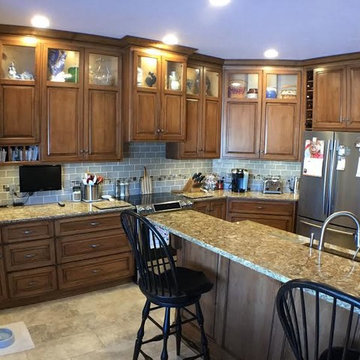
This is a expansive beautiful traditional kitchen that includes maple cabinetry with black glaze and lighted glass uppers used to display collectibles. We've included specialized areas such as mail cubbies, wine cubbies and an area for their TV.
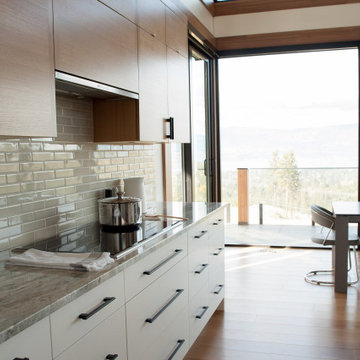
他の地域にある高級な広いトランジショナルスタイルのおしゃれなキッチン (アンダーカウンターシンク、フラットパネル扉のキャビネット、中間色木目調キャビネット、御影石カウンター、白いキッチンパネル、サブウェイタイルのキッチンパネル、シルバーの調理設備、無垢フローリング、マルチカラーの床、マルチカラーのキッチンカウンター、三角天井) の写真
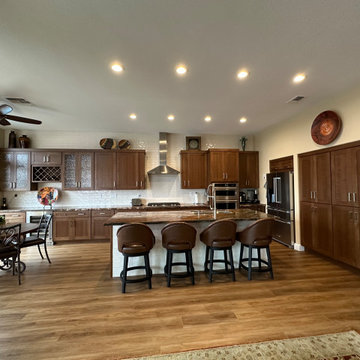
The new kitchen layout is far more modern in design and function. The sink, cooktop, refrigerator and ovens all relocated from the removed breakfast bar and wall that separated the kitchen/family room. As beautiful as white kitchens are, the cinnamon stained cabinets and quartzite countertops are warm and inviting in the expansive space. Off white subway tile backsplash is crisp and simple.
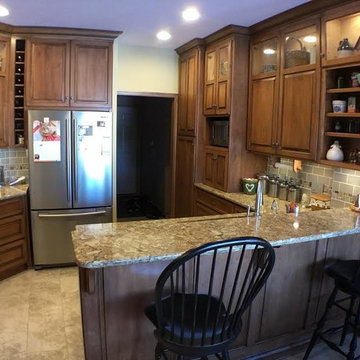
This beautiful kitchen was designed to maximize storage in a practical yet most visually pleasing way. This includes open display shelving, extra storage above the fridge, built in microwave area and floor to ceiling pantry. The different depths create interest and allows for hidden appliance storage. The peninsula allows for extra counter space and valuable seating.
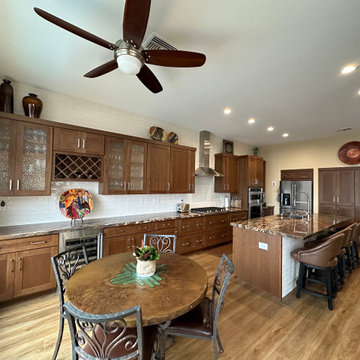
The new kitchen layout is far more modern in design and function. The sink, cooktop, refrigerator and ovens all relocated from the removed breakfast bar and wall that separated the kitchen/family room. As beautiful as white kitchens are, the cinnamon stained cabinets and quartzite countertops are warm and inviting in the expansive space. Off white subway tile backsplash is crisp and simple.
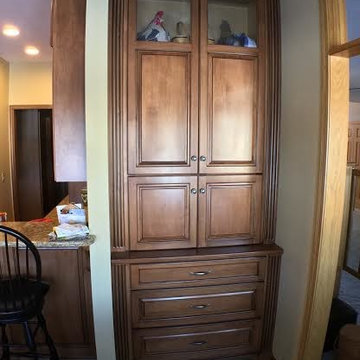
This grand hutch was specifically designed to store special china and collectibles. The outstanding trim and crown moldings set this particular piece apart.
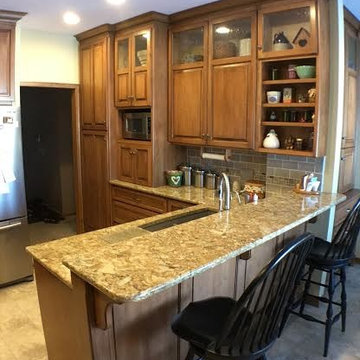
This beautiful kitchen was designed to maximize storage in a practical yet most visually pleasing way. This includes open display shelving, built in microwave area and floor to ceiling pantry. The different depths create interest and allows for hidden appliance storage. The peninsula allows for extra counter space and valuable seating.
広いキッチン (サブウェイタイルのキッチンパネル、中間色木目調キャビネット、マルチカラーの床、アンダーカウンターシンク) の写真
1