マルチアイランドキッチン (サブウェイタイルのキッチンパネル、中間色木目調キャビネット、ベージュのキッチンカウンター) の写真
絞り込み:
資材コスト
並び替え:今日の人気順
写真 1〜7 枚目(全 7 枚)
1/5
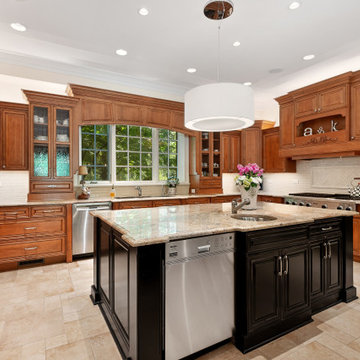
シカゴにあるラグジュアリーな巨大なトランジショナルスタイルのおしゃれなキッチン (アンダーカウンターシンク、落し込みパネル扉のキャビネット、中間色木目調キャビネット、御影石カウンター、ベージュキッチンパネル、サブウェイタイルのキッチンパネル、シルバーの調理設備、磁器タイルの床、ベージュの床、ベージュのキッチンカウンター) の写真
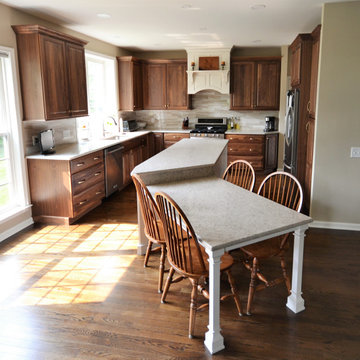
The clients recently moved into this home and it was time to get rid of the original builder grade look and make it their new home. We started by removing some walls between the kitchen and family room to create a more open floor plan. We then removed the carpet in two rooms and the stairs. Our hardwood flooring refinisher toothed in new flooring into the existing hardwoods and refinished all the first floor to a new rich brown tone. We also refinished the railings of the staircase and put new treads and risers over the existing stairs to match. Fieldstone cabinetry was designed for the perimeter of the kitchen in Natural Walnut to coordinate with the flooring. The island and hood were designed in Marshmallow with a chocolate glaze painted finish to add contrast and tie in with the existing built ins in the adjoining room. The satin bronze hardware on the cabinetry looks perfect. A simple quartz was chosen for the countertops and the backsplash tile brings it all together. New LED recessed lighting and a whole first floor paint job complete the look. The clients now have a beautiful new first floor and kitchen.
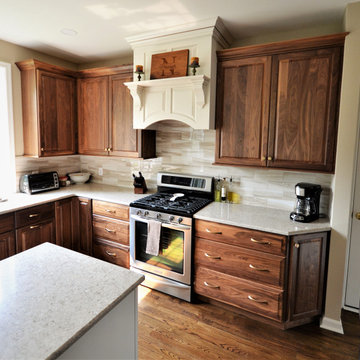
The clients recently moved into this home and it was time to get rid of the original builder grade look and make it their new home. We started by removing some walls between the kitchen and family room to create a more open floor plan. We then removed the carpet in two rooms and the stairs. Our hardwood flooring refinisher toothed in new flooring into the existing hardwoods and refinished all the first floor to a new rich brown tone. We also refinished the railings of the staircase and put new treads and risers over the existing stairs to match. Fieldstone cabinetry was designed for the perimeter of the kitchen in Natural Walnut to coordinate with the flooring. The island and hood were designed in Marshmallow with a chocolate glaze painted finish to add contrast and tie in with the existing built ins in the adjoining room. The satin bronze hardware on the cabinetry looks perfect. A simple quartz was chosen for the countertops and the backsplash tile brings it all together. New LED recessed lighting and a whole first floor paint job complete the look. The clients now have a beautiful new first floor and kitchen.
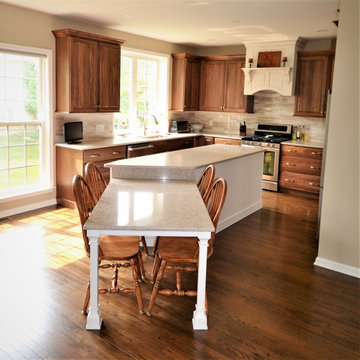
The clients recently moved into this home and it was time to get rid of the original builder grade look and make it their new home. We started by removing some walls between the kitchen and family room to create a more open floor plan. We then removed the carpet in two rooms and the stairs. Our hardwood flooring refinisher toothed in new flooring into the existing hardwoods and refinished all the first floor to a new rich brown tone. We also refinished the railings of the staircase and put new treads and risers over the existing stairs to match. Fieldstone cabinetry was designed for the perimeter of the kitchen in Natural Walnut to coordinate with the flooring. The island and hood were designed in Marshmallow with a chocolate glaze painted finish to add contrast and tie in with the existing built ins in the adjoining room. The satin bronze hardware on the cabinetry looks perfect. A simple quartz was chosen for the countertops and the backsplash tile brings it all together. New LED recessed lighting and a whole first floor paint job complete the look. The clients now have a beautiful new first floor and kitchen.
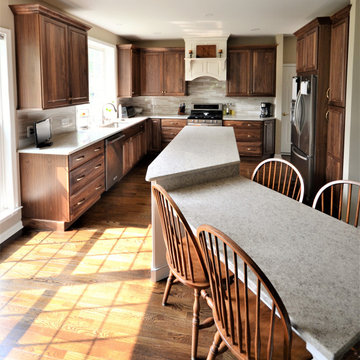
The clients recently moved into this home and it was time to get rid of the original builder grade look and make it their new home. We started by removing some walls between the kitchen and family room to create a more open floor plan. We then removed the carpet in two rooms and the stairs. Our hardwood flooring refinisher toothed in new flooring into the existing hardwoods and refinished all the first floor to a new rich brown tone. We also refinished the railings of the staircase and put new treads and risers over the existing stairs to match. Fieldstone cabinetry was designed for the perimeter of the kitchen in Natural Walnut to coordinate with the flooring. The island and hood were designed in Marshmallow with a chocolate glaze painted finish to add contrast and tie in with the existing built ins in the adjoining room. The satin bronze hardware on the cabinetry looks perfect. A simple quartz was chosen for the countertops and the backsplash tile brings it all together. New LED recessed lighting and a whole first floor paint job complete the look. The clients now have a beautiful new first floor and kitchen.
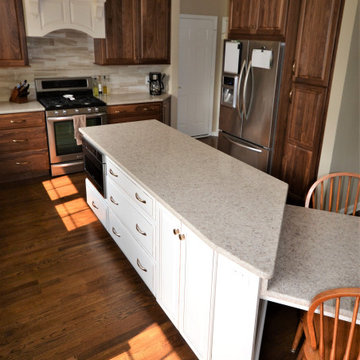
The clients recently moved into this home and it was time to get rid of the original builder grade look and make it their new home. We started by removing some walls between the kitchen and family room to create a more open floor plan. We then removed the carpet in two rooms and the stairs. Our hardwood flooring refinisher toothed in new flooring into the existing hardwoods and refinished all the first floor to a new rich brown tone. We also refinished the railings of the staircase and put new treads and risers over the existing stairs to match. Fieldstone cabinetry was designed for the perimeter of the kitchen in Natural Walnut to coordinate with the flooring. The island and hood were designed in Marshmallow with a chocolate glaze painted finish to add contrast and tie in with the existing built ins in the adjoining room. The satin bronze hardware on the cabinetry looks perfect. A simple quartz was chosen for the countertops and the backsplash tile brings it all together. New LED recessed lighting and a whole first floor paint job complete the look. The clients now have a beautiful new first floor and kitchen.
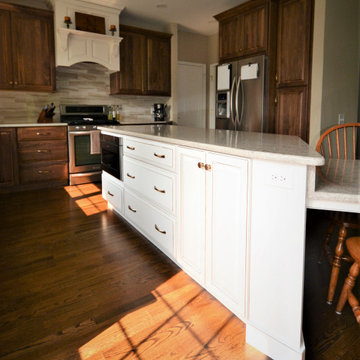
The clients recently moved into this home and it was time to get rid of the original builder grade look and make it their new home. We started by removing some walls between the kitchen and family room to create a more open floor plan. We then removed the carpet in two rooms and the stairs. Our hardwood flooring refinisher toothed in new flooring into the existing hardwoods and refinished all the first floor to a new rich brown tone. We also refinished the railings of the staircase and put new treads and risers over the existing stairs to match. Fieldstone cabinetry was designed for the perimeter of the kitchen in Natural Walnut to coordinate with the flooring. The island and hood were designed in Marshmallow with a chocolate glaze painted finish to add contrast and tie in with the existing built ins in the adjoining room. The satin bronze hardware on the cabinetry looks perfect. A simple quartz was chosen for the countertops and the backsplash tile brings it all together. New LED recessed lighting and a whole first floor paint job complete the look. The clients now have a beautiful new first floor and kitchen.
マルチアイランドキッチン (サブウェイタイルのキッチンパネル、中間色木目調キャビネット、ベージュのキッチンカウンター) の写真
1