キッチン (サブウェイタイルのキッチンパネル、グレーのキャビネット、ベージュのキッチンカウンター) の写真
絞り込み:
資材コスト
並び替え:今日の人気順
写真 1〜20 枚目(全 76 枚)
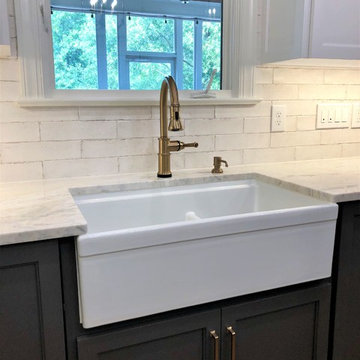
ローリーにある広いカントリー風のおしゃれなキッチン (エプロンフロントシンク、シェーカースタイル扉のキャビネット、グレーのキャビネット、御影石カウンター、白いキッチンパネル、サブウェイタイルのキッチンパネル、パネルと同色の調理設備、淡色無垢フローリング、茶色い床、ベージュのキッチンカウンター) の写真
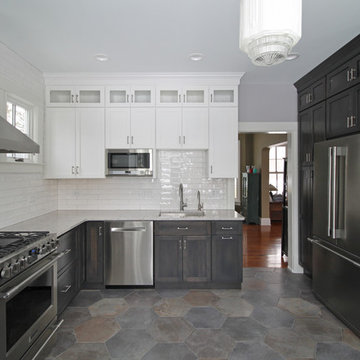
Photos by Jen Oliver
シカゴにある高級な小さなトラディショナルスタイルのおしゃれなキッチン (アンダーカウンターシンク、シェーカースタイル扉のキャビネット、グレーのキャビネット、クオーツストーンカウンター、白いキッチンパネル、サブウェイタイルのキッチンパネル、シルバーの調理設備、磁器タイルの床、アイランドなし、マルチカラーの床、ベージュのキッチンカウンター) の写真
シカゴにある高級な小さなトラディショナルスタイルのおしゃれなキッチン (アンダーカウンターシンク、シェーカースタイル扉のキャビネット、グレーのキャビネット、クオーツストーンカウンター、白いキッチンパネル、サブウェイタイルのキッチンパネル、シルバーの調理設備、磁器タイルの床、アイランドなし、マルチカラーの床、ベージュのキッチンカウンター) の写真

An over-sized light pendant brings a focal point to the cooking area.
オックスフォードシャーにある広いコンテンポラリースタイルのおしゃれなキッチン (フラットパネル扉のキャビネット、グレーのキャビネット、木材カウンター、白いキッチンパネル、サブウェイタイルのキッチンパネル、シルバーの調理設備、無垢フローリング、ベージュの床、ベージュのキッチンカウンター) の写真
オックスフォードシャーにある広いコンテンポラリースタイルのおしゃれなキッチン (フラットパネル扉のキャビネット、グレーのキャビネット、木材カウンター、白いキッチンパネル、サブウェイタイルのキッチンパネル、シルバーの調理設備、無垢フローリング、ベージュの床、ベージュのキッチンカウンター) の写真
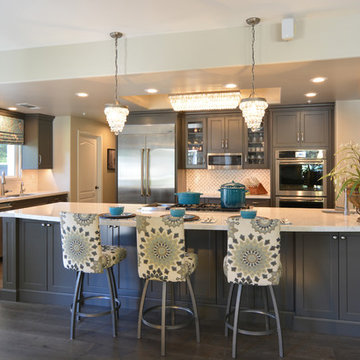
A classic simplicity and added bling are blended here in this inviting family friendly kitchen. The deep gray color on the simple recessed door style provides a dramatic backdrop for the stainless steel appliances, satin nickel cabinet hardware, and the teal, beige and blue accents. The fanciful chandeliers made of hundreds of glass droplets were chosen by the client for added sparkle to complete the look.
A large island with centered cooktop, prep sink, undercounter wine refrigerator, and an abundance of utility and pan drawers provides ample work area for the cook to interact with family and friends. Behind this is a microwave “hutch”, flanked by a large stainless built-in refrigerator on one side and stainless built-in wall ovens on the other side, giving a balanced look and allowing for a landing pad in the center. Totally separate are the cleanup sink with dishwasher and double trash to allow for a second person to be working in the kitchen at the same time. All in all, this is a very functional kitchen for one cook or many.
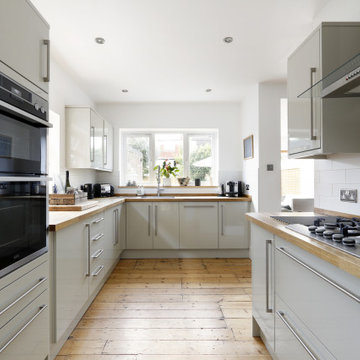
Emma Wood
サセックスにある中くらいなコンテンポラリースタイルのおしゃれなキッチン (一体型シンク、フラットパネル扉のキャビネット、グレーのキャビネット、木材カウンター、白いキッチンパネル、サブウェイタイルのキッチンパネル、白い調理設備、アイランドなし、ベージュの床、ベージュのキッチンカウンター、無垢フローリング、窓) の写真
サセックスにある中くらいなコンテンポラリースタイルのおしゃれなキッチン (一体型シンク、フラットパネル扉のキャビネット、グレーのキャビネット、木材カウンター、白いキッチンパネル、サブウェイタイルのキッチンパネル、白い調理設備、アイランドなし、ベージュの床、ベージュのキッチンカウンター、無垢フローリング、窓) の写真
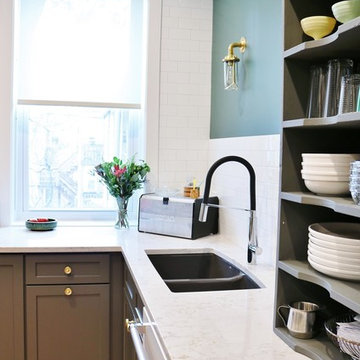
This kitchen designed by Andersonville Kitchen & Bath includes:
Dura Supreme Cabinetry Hudson Storm Gray Paint
Silestone Pulsar quartz
シカゴにある中くらいなトランジショナルスタイルのおしゃれなキッチン (アンダーカウンターシンク、シェーカースタイル扉のキャビネット、グレーのキャビネット、クオーツストーンカウンター、白いキッチンパネル、サブウェイタイルのキッチンパネル、白い調理設備、淡色無垢フローリング、ベージュの床、ベージュのキッチンカウンター) の写真
シカゴにある中くらいなトランジショナルスタイルのおしゃれなキッチン (アンダーカウンターシンク、シェーカースタイル扉のキャビネット、グレーのキャビネット、クオーツストーンカウンター、白いキッチンパネル、サブウェイタイルのキッチンパネル、白い調理設備、淡色無垢フローリング、ベージュの床、ベージュのキッチンカウンター) の写真
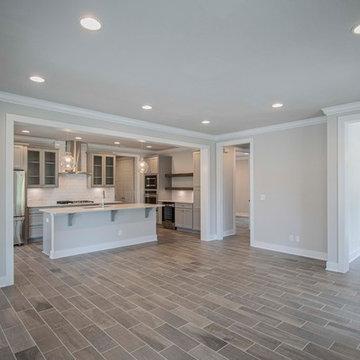
Home Site 38 - Pinot A - 4200 - Owensboro, KY
ルイビルにある広いトランジショナルスタイルのおしゃれなキッチン (セラミックタイルの床、茶色い床、アンダーカウンターシンク、落し込みパネル扉のキャビネット、グレーのキャビネット、御影石カウンター、白いキッチンパネル、サブウェイタイルのキッチンパネル、シルバーの調理設備、ベージュのキッチンカウンター) の写真
ルイビルにある広いトランジショナルスタイルのおしゃれなキッチン (セラミックタイルの床、茶色い床、アンダーカウンターシンク、落し込みパネル扉のキャビネット、グレーのキャビネット、御影石カウンター、白いキッチンパネル、サブウェイタイルのキッチンパネル、シルバーの調理設備、ベージュのキッチンカウンター) の写真
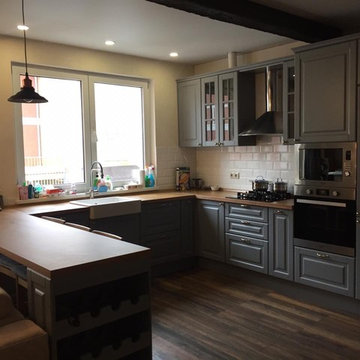
-Кухня в материале Эмаль(основа фасада МДФ),
-Столешница влагостойкое ДСП,покрытие пластик(Duropal- Германия),
-Декоративная бутылочница,
- Вся фурнитура BLUM.
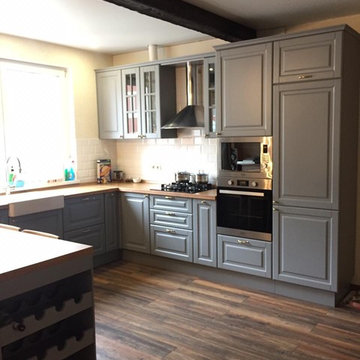
-Кухня в материале Эмаль(основа фасада МДФ),
-Столешница влагостойкое ДСП,покрытие пластик(Duropal- Германия),
-Декоративная бутылочница,
- Вся фурнитура BLUM.
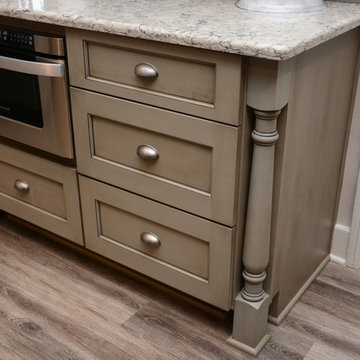
This kitchen features Brighton Cabinetry with Bryant door style and Maple custom color with glaze. The countertops are LG Viatera Intermezzo quartz.
ワシントンD.C.にある中くらいなラスティックスタイルのおしゃれなキッチン (エプロンフロントシンク、落し込みパネル扉のキャビネット、グレーのキャビネット、クオーツストーンカウンター、白いキッチンパネル、サブウェイタイルのキッチンパネル、シルバーの調理設備、濃色無垢フローリング、アイランドなし、茶色い床、ベージュのキッチンカウンター) の写真
ワシントンD.C.にある中くらいなラスティックスタイルのおしゃれなキッチン (エプロンフロントシンク、落し込みパネル扉のキャビネット、グレーのキャビネット、クオーツストーンカウンター、白いキッチンパネル、サブウェイタイルのキッチンパネル、シルバーの調理設備、濃色無垢フローリング、アイランドなし、茶色い床、ベージュのキッチンカウンター) の写真
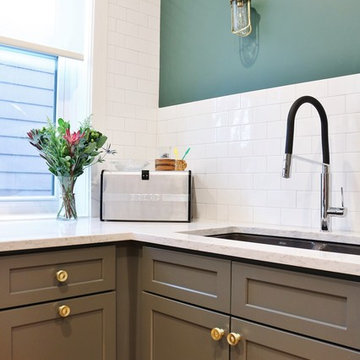
This kitchen designed by Andersonville Kitchen & Bath includes:
Dura Supreme Cabinetry Hudson Storm Gray Paint
Silestone Pulsar quartz
シカゴにある中くらいなトランジショナルスタイルのおしゃれなキッチン (アンダーカウンターシンク、シェーカースタイル扉のキャビネット、グレーのキャビネット、クオーツストーンカウンター、白いキッチンパネル、サブウェイタイルのキッチンパネル、白い調理設備、淡色無垢フローリング、ベージュの床、ベージュのキッチンカウンター) の写真
シカゴにある中くらいなトランジショナルスタイルのおしゃれなキッチン (アンダーカウンターシンク、シェーカースタイル扉のキャビネット、グレーのキャビネット、クオーツストーンカウンター、白いキッチンパネル、サブウェイタイルのキッチンパネル、白い調理設備、淡色無垢フローリング、ベージュの床、ベージュのキッチンカウンター) の写真
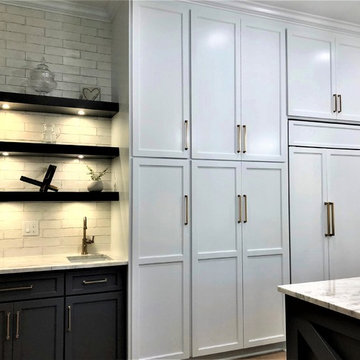
ローリーにある広いカントリー風のおしゃれなキッチン (エプロンフロントシンク、シェーカースタイル扉のキャビネット、グレーのキャビネット、御影石カウンター、白いキッチンパネル、サブウェイタイルのキッチンパネル、パネルと同色の調理設備、淡色無垢フローリング、茶色い床、ベージュのキッチンカウンター) の写真
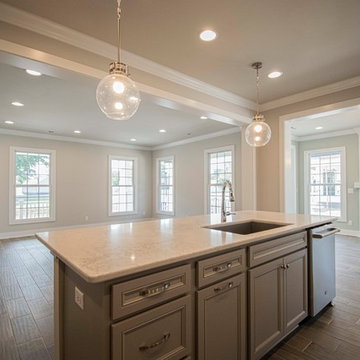
Home Site 38 - Pinot A - 4200 - Owensboro, KY
ルイビルにある広いトランジショナルスタイルのおしゃれなキッチン (セラミックタイルの床、茶色い床、アンダーカウンターシンク、落し込みパネル扉のキャビネット、グレーのキャビネット、御影石カウンター、白いキッチンパネル、サブウェイタイルのキッチンパネル、シルバーの調理設備、ベージュのキッチンカウンター) の写真
ルイビルにある広いトランジショナルスタイルのおしゃれなキッチン (セラミックタイルの床、茶色い床、アンダーカウンターシンク、落し込みパネル扉のキャビネット、グレーのキャビネット、御影石カウンター、白いキッチンパネル、サブウェイタイルのキッチンパネル、シルバーの調理設備、ベージュのキッチンカウンター) の写真
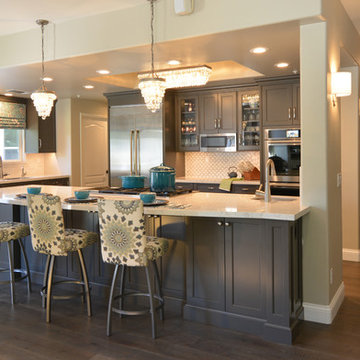
A classic simplicity and added bling are blended here in this inviting family friendly kitchen. The deep gray color on the simple recessed door style provides a dramatic backdrop for the stainless steel appliances, satin nickel cabinet hardware, and the teal, beige and blue accents. The fanciful chandeliers made of hundreds of glass droplets were chosen by the client for added sparkle to complete the look.
A large island with centered cooktop, prep sink, undercounter wine refrigerator, and an abundance of utility and pan drawers provides ample work area for the cook to interact with family and friends. Behind this is a microwave “hutch”, flanked by a large stainless built-in refrigerator on one side and stainless built-in wall ovens on the other side, giving a balanced look and allowing for a landing pad in the center. Totally separate are the cleanup sink with dishwasher and double trash to allow for a second person to be working in the kitchen at the same time. All in all, this is a very functional kitchen for one cook or many.
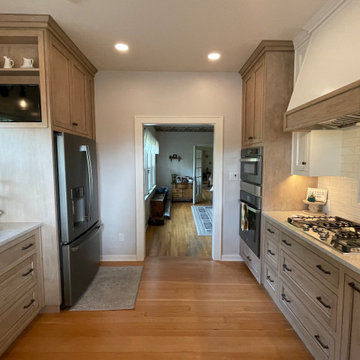
Complete kitchen remodel without disturbing exterior windows and original wood floor. Tall cabinets and lower cabinets in a custom stain with black pulls while upper cabinets in white with black knobs. Original layout enhanced, interior doors widened, and an interior window removed improved both the kitchen and the laundry room on the opposite side of the wall. Carefully thought out organized storage, lighted display cabinets, and personalized features brought this kitchen to modern function while maintaining the charm of the farmhouse in which it exists.
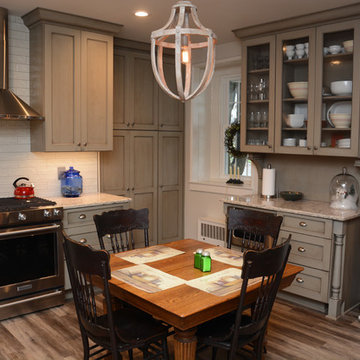
This kitchen features Brighton Cabinetry with Bryant door style and Maple custom color with glaze. The countertops are LG Viatera Intermezzo quartz.
ワシントンD.C.にある中くらいなラスティックスタイルのおしゃれなキッチン (エプロンフロントシンク、落し込みパネル扉のキャビネット、グレーのキャビネット、クオーツストーンカウンター、白いキッチンパネル、サブウェイタイルのキッチンパネル、シルバーの調理設備、磁器タイルの床、アイランドなし、茶色い床、ベージュのキッチンカウンター) の写真
ワシントンD.C.にある中くらいなラスティックスタイルのおしゃれなキッチン (エプロンフロントシンク、落し込みパネル扉のキャビネット、グレーのキャビネット、クオーツストーンカウンター、白いキッチンパネル、サブウェイタイルのキッチンパネル、シルバーの調理設備、磁器タイルの床、アイランドなし、茶色い床、ベージュのキッチンカウンター) の写真
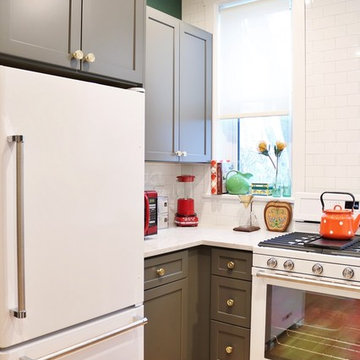
This kitchen designed by Andersonville Kitchen & Bath includes:
Dura Supreme Cabinetry Hudson Storm Gray Paint
Silestone Pulsar quartz
シカゴにある中くらいなトランジショナルスタイルのおしゃれなキッチン (アンダーカウンターシンク、シェーカースタイル扉のキャビネット、グレーのキャビネット、クオーツストーンカウンター、白いキッチンパネル、サブウェイタイルのキッチンパネル、白い調理設備、淡色無垢フローリング、ベージュの床、ベージュのキッチンカウンター) の写真
シカゴにある中くらいなトランジショナルスタイルのおしゃれなキッチン (アンダーカウンターシンク、シェーカースタイル扉のキャビネット、グレーのキャビネット、クオーツストーンカウンター、白いキッチンパネル、サブウェイタイルのキッチンパネル、白い調理設備、淡色無垢フローリング、ベージュの床、ベージュのキッチンカウンター) の写真
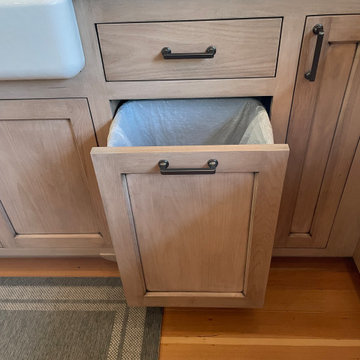
Pull-out trash
他の地域にある高級な広いカントリー風のおしゃれなキッチン (エプロンフロントシンク、シェーカースタイル扉のキャビネット、グレーのキャビネット、クオーツストーンカウンター、白いキッチンパネル、サブウェイタイルのキッチンパネル、黒い調理設備、無垢フローリング、アイランドなし、茶色い床、ベージュのキッチンカウンター) の写真
他の地域にある高級な広いカントリー風のおしゃれなキッチン (エプロンフロントシンク、シェーカースタイル扉のキャビネット、グレーのキャビネット、クオーツストーンカウンター、白いキッチンパネル、サブウェイタイルのキッチンパネル、黒い調理設備、無垢フローリング、アイランドなし、茶色い床、ベージュのキッチンカウンター) の写真
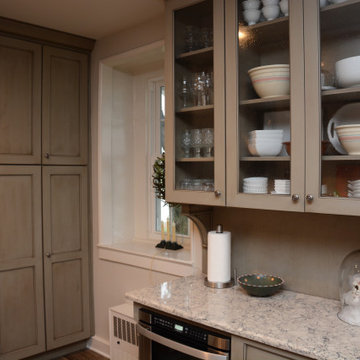
This kitchen features LG Viatera Intermezzo quartz countertops.
ワシントンD.C.にある中くらいなラスティックスタイルのおしゃれなキッチン (エプロンフロントシンク、落し込みパネル扉のキャビネット、グレーのキャビネット、クオーツストーンカウンター、白いキッチンパネル、サブウェイタイルのキッチンパネル、シルバーの調理設備、アイランドなし、茶色い床、ベージュのキッチンカウンター) の写真
ワシントンD.C.にある中くらいなラスティックスタイルのおしゃれなキッチン (エプロンフロントシンク、落し込みパネル扉のキャビネット、グレーのキャビネット、クオーツストーンカウンター、白いキッチンパネル、サブウェイタイルのキッチンパネル、シルバーの調理設備、アイランドなし、茶色い床、ベージュのキッチンカウンター) の写真
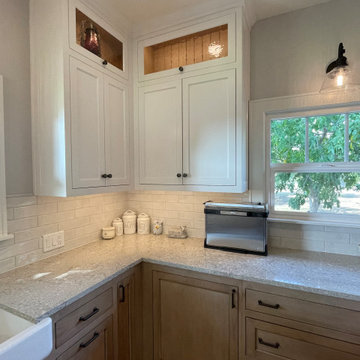
Complete kitchen remodel without disturbing exterior windows and original wood floor. Tall cabinets and lower cabinets in a custom stain with black pulls while upper cabinets in white with black knobs. Original layout enhanced, interior doors widened, and an interior window removed improved both the kitchen and the laundry room on the opposite side of the wall. Carefully thought out organized storage, lighted display cabinets, and personalized features brought this kitchen to modern function while maintaining the charm of the farmhouse in which it exists.
キッチン (サブウェイタイルのキッチンパネル、グレーのキャビネット、ベージュのキッチンカウンター) の写真
1