お手頃価格の小さなベージュのキッチン (サブウェイタイルのキッチンパネル、木材カウンター) の写真
絞り込み:
資材コスト
並び替え:今日の人気順
写真 1〜12 枚目(全 12 枚)

Quirky and individual kitchen in a garden apartment in converted Victorian Seaside Villa. Photo Styling Jan Cadle, Colin Cadle Photography
デヴォンにあるお手頃価格の小さなトラディショナルスタイルのおしゃれなキッチン (落し込みパネル扉のキャビネット、白いキャビネット、木材カウンター、白いキッチンパネル、白い調理設備、無垢フローリング、サブウェイタイルのキッチンパネル) の写真
デヴォンにあるお手頃価格の小さなトラディショナルスタイルのおしゃれなキッチン (落し込みパネル扉のキャビネット、白いキャビネット、木材カウンター、白いキッチンパネル、白い調理設備、無垢フローリング、サブウェイタイルのキッチンパネル) の写真

シアトルにあるお手頃価格の小さな北欧スタイルのおしゃれなキッチン (アンダーカウンターシンク、シェーカースタイル扉のキャビネット、白いキャビネット、木材カウンター、白いキッチンパネル、サブウェイタイルのキッチンパネル、シルバーの調理設備、コルクフローリング) の写真

This beautiful Birmingham, MI home had been renovated prior to our clients purchase, but the style and overall design was not a fit for their family. They really wanted to have a kitchen with a large “eat-in” island where their three growing children could gather, eat meals and enjoy time together. Additionally, they needed storage, lots of storage! We decided to create a completely new space.
The original kitchen was a small “L” shaped workspace with the nook visible from the front entry. It was completely closed off to the large vaulted family room. Our team at MSDB re-designed and gutted the entire space. We removed the wall between the kitchen and family room and eliminated existing closet spaces and then added a small cantilevered addition toward the backyard. With the expanded open space, we were able to flip the kitchen into the old nook area and add an extra-large island. The new kitchen includes oversized built in Subzero refrigeration, a 48” Wolf dual fuel double oven range along with a large apron front sink overlooking the patio and a 2nd prep sink in the island.
Additionally, we used hallway and closet storage to create a gorgeous walk-in pantry with beautiful frosted glass barn doors. As you slide the doors open the lights go on and you enter a completely new space with butcher block countertops for baking preparation and a coffee bar, subway tile backsplash and room for any kind of storage needed. The homeowners love the ability to display some of the wine they’ve purchased during their travels to Italy!
We did not stop with the kitchen; a small bar was added in the new nook area with additional refrigeration. A brand-new mud room was created between the nook and garage with 12” x 24”, easy to clean, porcelain gray tile floor. The finishing touches were the new custom living room fireplace with marble mosaic tile surround and marble hearth and stunning extra wide plank hand scraped oak flooring throughout the entire first floor.
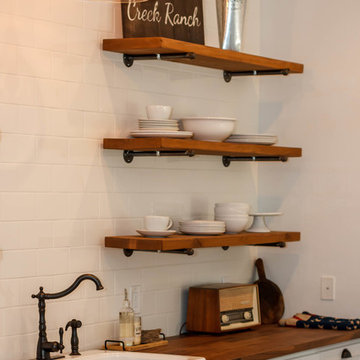
オースティンにあるお手頃価格の小さなカントリー風のおしゃれなキッチン (ドロップインシンク、シェーカースタイル扉のキャビネット、白いキャビネット、木材カウンター、白いキッチンパネル、サブウェイタイルのキッチンパネル、シルバーの調理設備) の写真
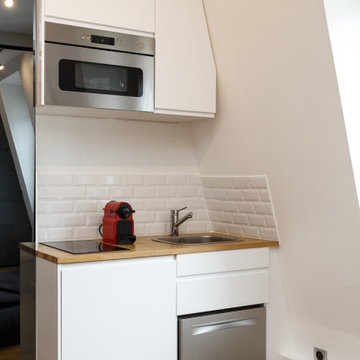
Notre client, primo-accédant, a fait l'acquisition d'un studio de 25m2. L'appartement était neuf mais nécessitait quelques adaptations pour ne perdre aucun espace.
Avant, une porte classique et un mur séparait la chambre de la pièce de vie. Nous avons tout supprimé afin de créer cette verrière noire en double vitrage sur mesure. Les montants en acier thermolaqués font échos aux plafonniers et au ventilateur.
Dans la chambre, plusieurs menuiseries ont été créées par nos experts. Que ce soit la tête de lit avec ses rangements et son éclairage intégré, ou encore le dressing-buanderie qui renferme la machine à laver et le linge de notre client.
Dans la pièce de vie, nos équipes ont conçu un magnifique bureau sur mesure par nos équipes à l'aide de caissons @ikeafrance .
Toutes nos menuiseries ont été habillées par la peinture Down Pipe de @farrowandball. Un gris plomb fabuleux contenant des tons sous-jacents de bleu. Idéal pour donner de la profondeur et de la complexité à l'espace.
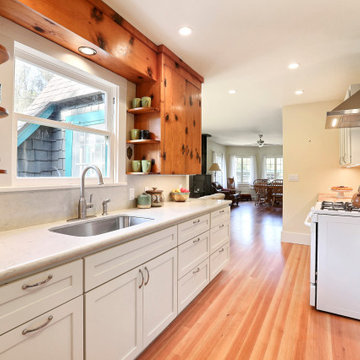
This cute little kitchen kept some of it’s original charm and character! That’s right, the pine wall cabinets (with original hardware in-tact!) were saved and served as part of the inspiration for the remodel. There’s beautiful greenery outside every window, and we wanted this kitchen to feel light and bright, but also connected to nature. We mixed new white cabinets with the original pine wall cabinets, ran new hardwood floors into the kitchen, then added a fun butcher block top on the cabinets near the range, with a full wall of sage green subway tile.
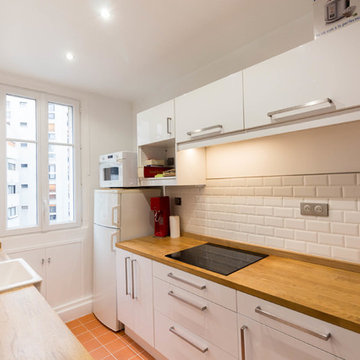
パリにあるお手頃価格の小さなコンテンポラリースタイルのおしゃれなキッチン (一体型シンク、フラットパネル扉のキャビネット、白いキャビネット、木材カウンター、白いキッチンパネル、サブウェイタイルのキッチンパネル、パネルと同色の調理設備、テラコッタタイルの床、アイランドなし、赤い床、茶色いキッチンカウンター) の写真
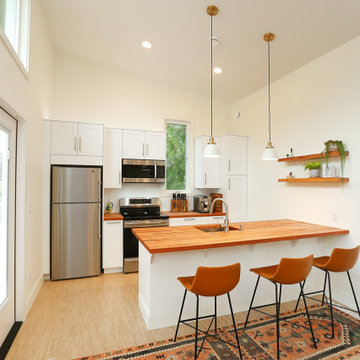
シアトルにあるお手頃価格の小さな北欧スタイルのおしゃれなキッチン (アンダーカウンターシンク、シェーカースタイル扉のキャビネット、白いキャビネット、木材カウンター、白いキッチンパネル、サブウェイタイルのキッチンパネル、シルバーの調理設備、コルクフローリング) の写真

This beautiful Birmingham, MI home had been renovated prior to our clients purchase, but the style and overall design was not a fit for their family. They really wanted to have a kitchen with a large “eat-in” island where their three growing children could gather, eat meals and enjoy time together. Additionally, they needed storage, lots of storage! We decided to create a completely new space.
The original kitchen was a small “L” shaped workspace with the nook visible from the front entry. It was completely closed off to the large vaulted family room. Our team at MSDB re-designed and gutted the entire space. We removed the wall between the kitchen and family room and eliminated existing closet spaces and then added a small cantilevered addition toward the backyard. With the expanded open space, we were able to flip the kitchen into the old nook area and add an extra-large island. The new kitchen includes oversized built in Subzero refrigeration, a 48” Wolf dual fuel double oven range along with a large apron front sink overlooking the patio and a 2nd prep sink in the island.
Additionally, we used hallway and closet storage to create a gorgeous walk-in pantry with beautiful frosted glass barn doors. As you slide the doors open the lights go on and you enter a completely new space with butcher block countertops for baking preparation and a coffee bar, subway tile backsplash and room for any kind of storage needed. The homeowners love the ability to display some of the wine they’ve purchased during their travels to Italy!
We did not stop with the kitchen; a small bar was added in the new nook area with additional refrigeration. A brand-new mud room was created between the nook and garage with 12” x 24”, easy to clean, porcelain gray tile floor. The finishing touches were the new custom living room fireplace with marble mosaic tile surround and marble hearth and stunning extra wide plank hand scraped oak flooring throughout the entire first floor.
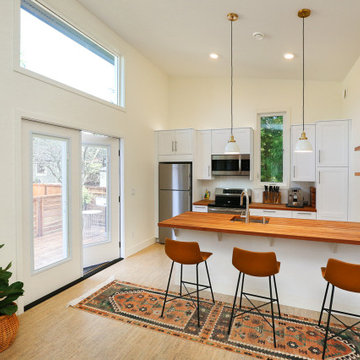
シアトルにあるお手頃価格の小さな北欧スタイルのおしゃれなキッチン (アンダーカウンターシンク、シェーカースタイル扉のキャビネット、白いキャビネット、木材カウンター、白いキッチンパネル、サブウェイタイルのキッチンパネル、シルバーの調理設備、コルクフローリング) の写真
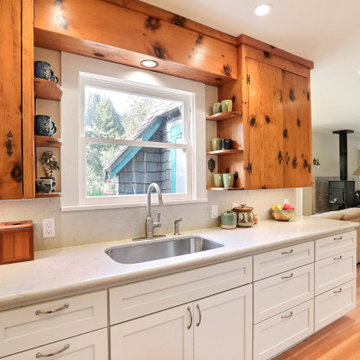
This cute little kitchen kept some of it’s original charm and character! That’s right, the pine wall cabinets (with original hardware in-tact!) were saved and served as part of the inspiration for the remodel. There’s beautiful greenery outside every window, and we wanted this kitchen to feel light and bright, but also connected to nature. We mixed new white cabinets with the original pine wall cabinets, ran new hardwood floors into the kitchen, then added a fun butcher block top on the cabinets near the range, with a full wall of sage green subway tile.
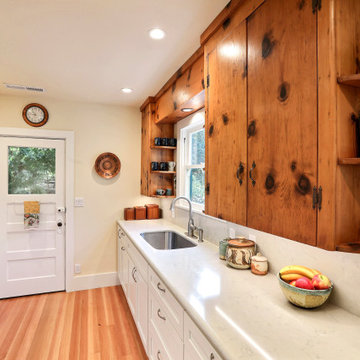
This cute little kitchen kept some of it’s original charm and character! That’s right, the pine wall cabinets (with original hardware in-tact!) were saved and served as part of the inspiration for the remodel. There’s beautiful greenery outside every window, and we wanted this kitchen to feel light and bright, but also connected to nature. We mixed new white cabinets with the original pine wall cabinets, ran new hardwood floors into the kitchen, then added a fun butcher block top on the cabinets near the range, with a full wall of sage green subway tile.
お手頃価格の小さなベージュのキッチン (サブウェイタイルのキッチンパネル、木材カウンター) の写真
1