ラグジュアリーなグレーのキッチン (サブウェイタイルのキッチンパネル、フラットパネル扉のキャビネット、カーペット敷き、無垢フローリング、クッションフロア) の写真
絞り込み:
資材コスト
並び替え:今日の人気順
写真 1〜13 枚目(全 13 枚)
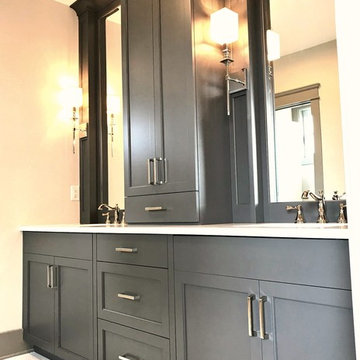
フィラデルフィアにあるラグジュアリーな巨大なトランジショナルスタイルのおしゃれなアイランドキッチン (エプロンフロントシンク、フラットパネル扉のキャビネット、白いキャビネット、珪岩カウンター、白いキッチンパネル、サブウェイタイルのキッチンパネル、パネルと同色の調理設備、無垢フローリング、茶色い床、グレーのキッチンカウンター) の写真
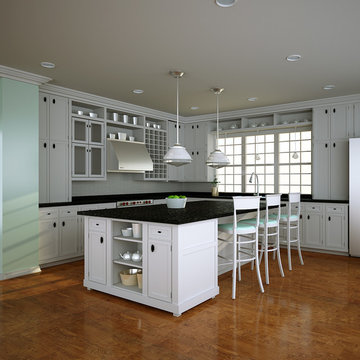
Gaskill Architecture
Butler, PA Architect.
他の地域にあるラグジュアリーな広いトラディショナルスタイルのおしゃれなキッチン (ダブルシンク、フラットパネル扉のキャビネット、白いキャビネット、大理石カウンター、白いキッチンパネル、サブウェイタイルのキッチンパネル、シルバーの調理設備、無垢フローリング) の写真
他の地域にあるラグジュアリーな広いトラディショナルスタイルのおしゃれなキッチン (ダブルシンク、フラットパネル扉のキャビネット、白いキャビネット、大理石カウンター、白いキッチンパネル、サブウェイタイルのキッチンパネル、シルバーの調理設備、無垢フローリング) の写真
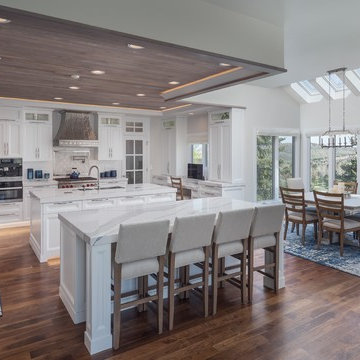
This Award Winning kitchen boasts the perfect marriage of a clean white on white aesthetic and the warmth and radiance of finished wood. An island for food prep and an island for social gathering means added storage, and added function. Fully integrated appliances are throughout the kitchen, from double ovens to coffee and refrigeration.
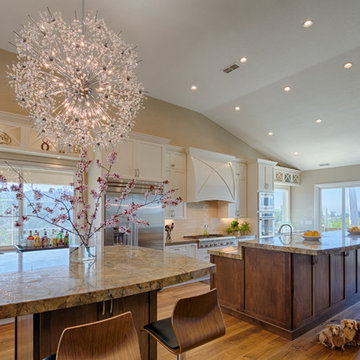
Photographer: Aaron Czeszynsk
サンフランシスコにあるラグジュアリーな広いビーチスタイルのおしゃれなキッチン (アンダーカウンターシンク、フラットパネル扉のキャビネット、白いキャビネット、ベージュキッチンパネル、サブウェイタイルのキッチンパネル、シルバーの調理設備、無垢フローリング) の写真
サンフランシスコにあるラグジュアリーな広いビーチスタイルのおしゃれなキッチン (アンダーカウンターシンク、フラットパネル扉のキャビネット、白いキャビネット、ベージュキッチンパネル、サブウェイタイルのキッチンパネル、シルバーの調理設備、無垢フローリング) の写真
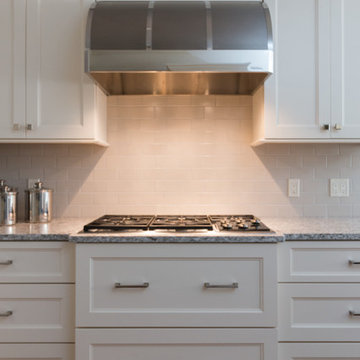
Starloft Photography
デトロイトにあるラグジュアリーな中くらいなトランジショナルスタイルのおしゃれなキッチン (ダブルシンク、フラットパネル扉のキャビネット、白いキャビネット、クオーツストーンカウンター、グレーのキッチンパネル、サブウェイタイルのキッチンパネル、シルバーの調理設備、無垢フローリング、アイランドなし) の写真
デトロイトにあるラグジュアリーな中くらいなトランジショナルスタイルのおしゃれなキッチン (ダブルシンク、フラットパネル扉のキャビネット、白いキャビネット、クオーツストーンカウンター、グレーのキッチンパネル、サブウェイタイルのキッチンパネル、シルバーの調理設備、無垢フローリング、アイランドなし) の写真
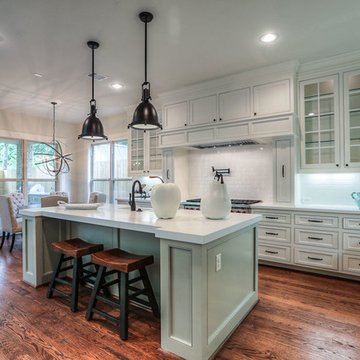
This chefs kitchen will boast a top of the SS appliance package and well planned lighting. A large island will provide tons of counter top space and space for breakfast and bar style seating.
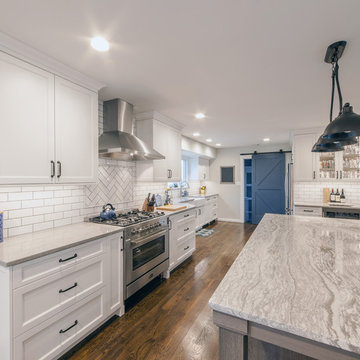
White Contemporary Plain & Fancy Kitchen with Blue Sliding Barn Door
http://www.lakevilleindustries.com
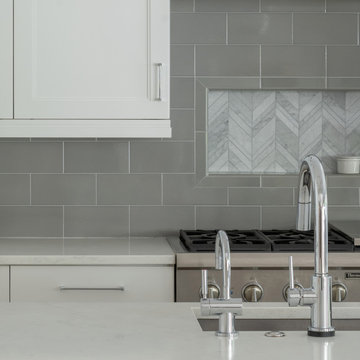
The main family room connects to the kitchen and features a floor-to-ceiling fireplace surround that separates this room from the hallway and home office. The light-filled foyer opens to the dining room with intricate ceiling trim and a sparkling chandelier. A leaded glass window above the entry enforces the modern romanticism that the designer and owners were looking for. The in-law suite, off the side entrance, includes its own kitchen, family room, primary suite with a walk-out screened in porch, and a guest room/home office.
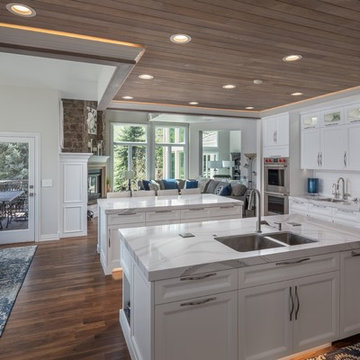
This Award Winning kitchen boasts the perfect marriage of a clean white on white aesthetic and the warmth and radiance of finished wood. An island for food prep and an island for social gathering means added storage, and added function. Fully integrated appliances are throughout the kitchen, from double ovens to coffee and refrigeration.
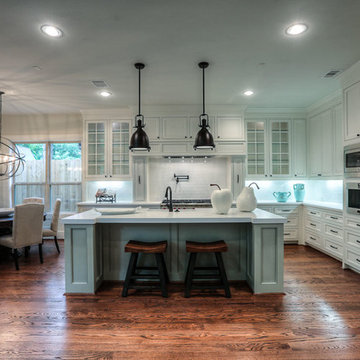
This chefs kitchen will boast a top of the SS appliance package and well planned lighting. A large island will provide tons of counter top space and space for breakfast and bar style seating.
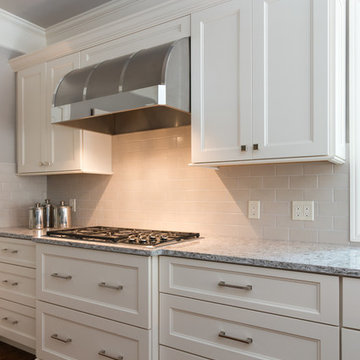
Starloft Photography
デトロイトにあるラグジュアリーな中くらいなトランジショナルスタイルのおしゃれなキッチン (ダブルシンク、フラットパネル扉のキャビネット、白いキャビネット、クオーツストーンカウンター、グレーのキッチンパネル、サブウェイタイルのキッチンパネル、シルバーの調理設備、無垢フローリング、アイランドなし) の写真
デトロイトにあるラグジュアリーな中くらいなトランジショナルスタイルのおしゃれなキッチン (ダブルシンク、フラットパネル扉のキャビネット、白いキャビネット、クオーツストーンカウンター、グレーのキッチンパネル、サブウェイタイルのキッチンパネル、シルバーの調理設備、無垢フローリング、アイランドなし) の写真
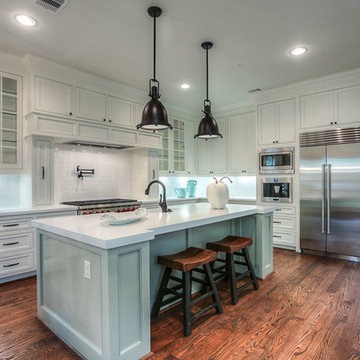
This chefs kitchen will boast a top of the SS appliance package and well planned lighting. A large island will provide tons of counter top space and space for breakfast and bar style seating.
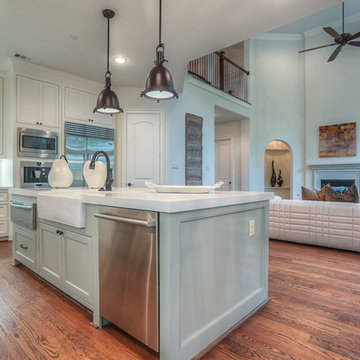
This chefs kitchen will boast a top of the SS appliance package and well planned lighting. A large island will provide tons of counter top space and space for breakfast and bar style seating.
ラグジュアリーなグレーのキッチン (サブウェイタイルのキッチンパネル、フラットパネル扉のキャビネット、カーペット敷き、無垢フローリング、クッションフロア) の写真
1