白いキッチン (石タイルのキッチンパネル、トラバーチンの床、シングルシンク) の写真
絞り込み:
資材コスト
並び替え:今日の人気順
写真 1〜13 枚目(全 13 枚)
1/5
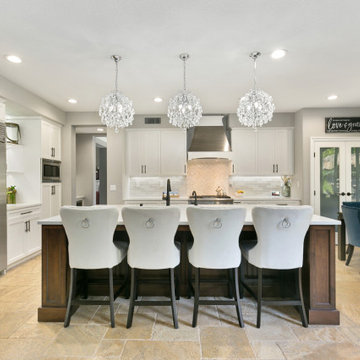
Kiss the Cook. This elegant mix of transitional and modern sits up in the Hills of Anaheim capturing the views and breezes that encompass this elegant kitchen. The full remodel of the once dark kitchen was transformed to be light and bright and evokes all the senses for this family of 5. With a new walk in pantry we built to store all the essentials, as well as a hidden appliance cabinet under the microwave. We also designed and built the custom hood that is the centerpiece to the design, along with the striking mixed stone tile that was imported from Italy. The large island is one complete slab that sits on top of our custom island that has storage all the way around so that everything has its place. The design was one for entertaining with ease and a place to gather as a family. The desk area is great for business or school and the custom pulls from Top Knobs finishes off the custom cabinet designed and built by our Firm. We incorporated a bar/ beverage area so that serving guest is easily done between the kitchen and dining room. Every detail from lighting to tile, to how flowing through the kitchen and space was considered within this custom kitchen.
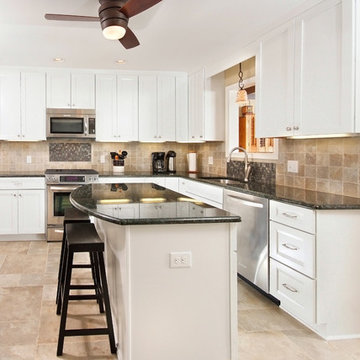
White cabinets with Graal stone looking tile high light this wonderful light kitchen
クリーブランドにある広いコンテンポラリースタイルのおしゃれなキッチン (シングルシンク、落し込みパネル扉のキャビネット、白いキャビネット、御影石カウンター、茶色いキッチンパネル、石タイルのキッチンパネル、シルバーの調理設備、トラバーチンの床、ベージュの床) の写真
クリーブランドにある広いコンテンポラリースタイルのおしゃれなキッチン (シングルシンク、落し込みパネル扉のキャビネット、白いキャビネット、御影石カウンター、茶色いキッチンパネル、石タイルのキッチンパネル、シルバーの調理設備、トラバーチンの床、ベージュの床) の写真
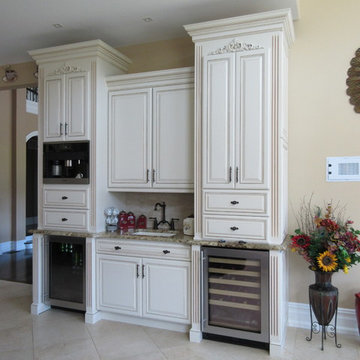
Lauren J Baldwin
フィラデルフィアにあるトラディショナルスタイルのおしゃれなキッチン (シングルシンク、レイズドパネル扉のキャビネット、白いキャビネット、御影石カウンター、ベージュキッチンパネル、石タイルのキッチンパネル、シルバーの調理設備、トラバーチンの床) の写真
フィラデルフィアにあるトラディショナルスタイルのおしゃれなキッチン (シングルシンク、レイズドパネル扉のキャビネット、白いキャビネット、御影石カウンター、ベージュキッチンパネル、石タイルのキッチンパネル、シルバーの調理設備、トラバーチンの床) の写真
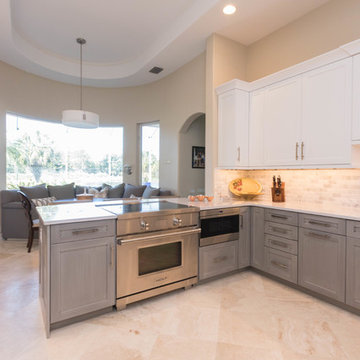
An absolute knockout! We are thrilled to present this recently completed kitchen coordinated with Ferrara Construction. This expansive kitchen features some fantastic elements that will be sure to wow. This space features our signature two-tone style as well as commercial style appliances from Sub-Zero and Wolf that will entice any home chef! The grey and white color combo will remain timeless and set their home apart from the others in the community. We are hopeful you will love this one as much as we do!
Cabinetry - R.D. Henry & Company
Base/Talls - Style: Naples 2 3/4 - Color: Harbor Grey with Brush Black Glaze
Uppers - Style: Naples 2 3/4 - Color: White Paint
Countertops - Cambria - Color: Ella
Hardware - Atlas Homewares - Style: 303BRN/304BRN
Lighting/Power Strips - Task Lighting Corporation
Mullion Doors - Art For Everyday Inc.™
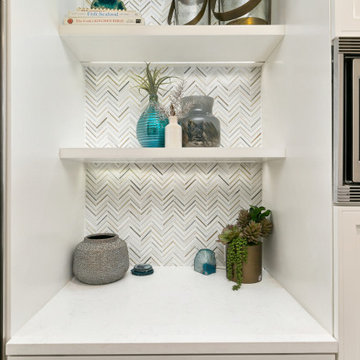
Kiss the Cook. This elegant mix of transitional and modern sits up in the Hills of Anaheim capturing the views and breezes that encompass this elegant kitchen. The full remodel of the once dark kitchen was transformed to be light and bright and evokes all the senses for this family of 5. With a new walk in pantry we built to store all the essentials, as well as a hidden appliance cabinet under the microwave. We also designed and built the custom hood that is the centerpiece to the design, along with the striking mixed stone tile that was imported from Italy. The large island is one complete slab that sits on top of our custom island that has storage all the way around so that everything has its place. The design was one for entertaining with ease and a place to gather as a family. The desk area is great for business or school and the custom pulls from Top Knobs finishes off the custom cabinet designed and built by our Firm. We incorporated a bar/ beverage area so that serving guest is easily done between the kitchen and dining room. Every detail from lighting to tile, to how flowing through the kitchen and space was considered within this custom kitchen.
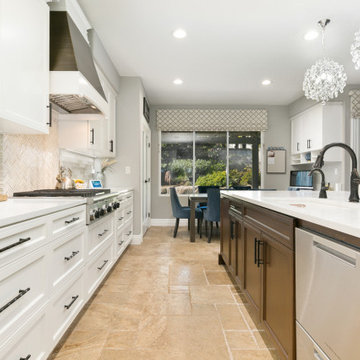
Kiss the Cook. This elegant mix of transitional and modern sits up in the Hills of Anaheim capturing the views and breezes that encompass this elegant kitchen. The full remodel of the once dark kitchen was transformed to be light and bright and evokes all the senses for this family of 5. With a new walk in pantry we built to store all the essentials, as well as a hidden appliance cabinet under the microwave. We also designed and built the custom hood that is the centerpiece to the design, along with the striking mixed stone tile that was imported from Italy. The large island is one complete slab that sits on top of our custom island that has storage all the way around so that everything has its place. The design was one for entertaining with ease and a place to gather as a family. The desk area is great for business or school and the custom pulls from Top Knobs finishes off the custom cabinet designed and built by our Firm. We incorporated a bar/ beverage area so that serving guest is easily done between the kitchen and dining room. Every detail from lighting to tile, to how flowing through the kitchen and space was considered within this custom kitchen.
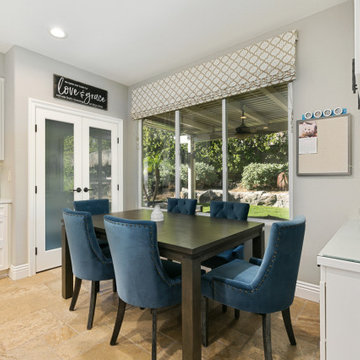
Kiss the Cook. This elegant mix of transitional and modern sits up in the Hills of Anaheim capturing the views and breezes that encompass this elegant kitchen. The full remodel of the once dark kitchen was transformed to be light and bright and evokes all the senses for this family of 5. With a new walk in pantry we built to store all the essentials, as well as a hidden appliance cabinet under the microwave. We also designed and built the custom hood that is the centerpiece to the design, along with the striking mixed stone tile that was imported from Italy. The large island is one complete slab that sits on top of our custom island that has storage all the way around so that everything has its place. The design was one for entertaining with ease and a place to gather as a family. The desk area is great for business or school and the custom pulls from Top Knobs finishes off the custom cabinet designed and built by our Firm. We incorporated a bar/ beverage area so that serving guest is easily done between the kitchen and dining room. Every detail from lighting to tile, to how flowing through the kitchen and space was considered within this custom kitchen.
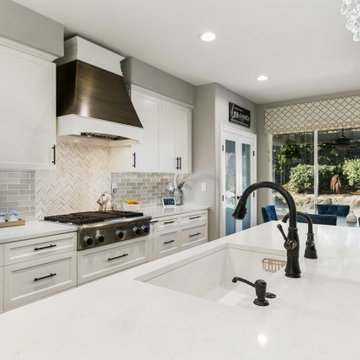
Kiss the Cook. This elegant mix of transitional and modern sits up in the Hills of Anaheim capturing the views and breezes that encompass this elegant kitchen. The full remodel of the once dark kitchen was transformed to be light and bright and evokes all the senses for this family of 5. With a new walk in pantry we built to store all the essentials, as well as a hidden appliance cabinet under the microwave. We also designed and built the custom hood that is the centerpiece to the design, along with the striking mixed stone tile that was imported from Italy. The large island is one complete slab that sits on top of our custom island that has storage all the way around so that everything has its place. The design was one for entertaining with ease and a place to gather as a family. The desk area is great for business or school and the custom pulls from Top Knobs finishes off the custom cabinet designed and built by our Firm. We incorporated a bar/ beverage area so that serving guest is easily done between the kitchen and dining room. Every detail from lighting to tile, to how flowing through the kitchen and space was considered within this custom kitchen.
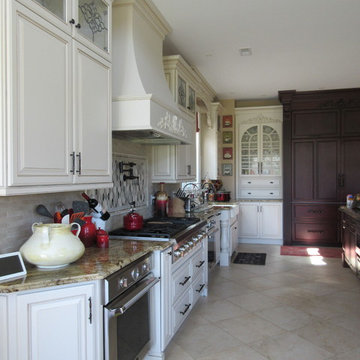
Lauren J Baldwin
フィラデルフィアにあるトラディショナルスタイルのおしゃれなキッチン (シングルシンク、レイズドパネル扉のキャビネット、白いキャビネット、御影石カウンター、ベージュキッチンパネル、石タイルのキッチンパネル、シルバーの調理設備、トラバーチンの床) の写真
フィラデルフィアにあるトラディショナルスタイルのおしゃれなキッチン (シングルシンク、レイズドパネル扉のキャビネット、白いキャビネット、御影石カウンター、ベージュキッチンパネル、石タイルのキッチンパネル、シルバーの調理設備、トラバーチンの床) の写真
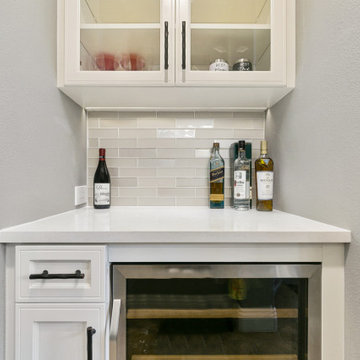
Kiss the Cook. This elegant mix of transitional and modern sits up in the Hills of Anaheim capturing the views and breezes that encompass this elegant kitchen. The full remodel of the once dark kitchen was transformed to be light and bright and evokes all the senses for this family of 5. With a new walk in pantry we built to store all the essentials, as well as a hidden appliance cabinet under the microwave. We also designed and built the custom hood that is the centerpiece to the design, along with the striking mixed stone tile that was imported from Italy. The large island is one complete slab that sits on top of our custom island that has storage all the way around so that everything has its place. The design was one for entertaining with ease and a place to gather as a family. The desk area is great for business or school and the custom pulls from Top Knobs finishes off the custom cabinet designed and built by our Firm. We incorporated a bar/ beverage area so that serving guest is easily done between the kitchen and dining room. Every detail from lighting to tile, to how flowing through the kitchen and space was considered within this custom kitchen.
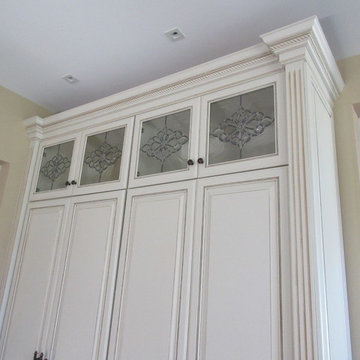
Lauren J Baldwin
フィラデルフィアにあるトラディショナルスタイルのおしゃれなキッチン (シングルシンク、レイズドパネル扉のキャビネット、白いキャビネット、御影石カウンター、ベージュキッチンパネル、石タイルのキッチンパネル、シルバーの調理設備、トラバーチンの床) の写真
フィラデルフィアにあるトラディショナルスタイルのおしゃれなキッチン (シングルシンク、レイズドパネル扉のキャビネット、白いキャビネット、御影石カウンター、ベージュキッチンパネル、石タイルのキッチンパネル、シルバーの調理設備、トラバーチンの床) の写真
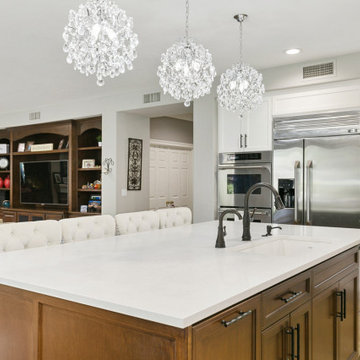
Kiss the Cook. This elegant mix of transitional and modern sits up in the Hills of Anaheim capturing the views and breezes that encompass this elegant kitchen. The full remodel of the once dark kitchen was transformed to be light and bright and evokes all the senses for this family of 5. With a new walk in pantry we built to store all the essentials, as well as a hidden appliance cabinet under the microwave. We also designed and built the custom hood that is the centerpiece to the design, along with the striking mixed stone tile that was imported from Italy. The large island is one complete slab that sits on top of our custom island that has storage all the way around so that everything has its place. The design was one for entertaining with ease and a place to gather as a family. The desk area is great for business or school and the custom pulls from Top Knobs finishes off the custom cabinet designed and built by our Firm. We incorporated a bar/ beverage area so that serving guest is easily done between the kitchen and dining room. Every detail from lighting to tile, to how flowing through the kitchen and space was considered within this custom kitchen.
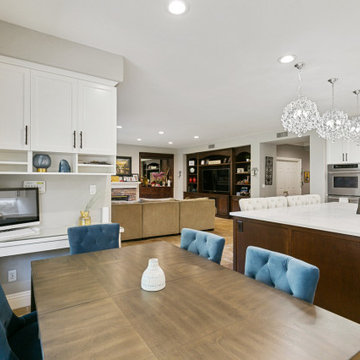
Kiss the Cook. This elegant mix of transitional and modern sits up in the Hills of Anaheim capturing the views and breezes that encompass this elegant kitchen. The full remodel of the once dark kitchen was transformed to be light and bright and evokes all the senses for this family of 5. With a new walk in pantry we built to store all the essentials, as well as a hidden appliance cabinet under the microwave. We also designed and built the custom hood that is the centerpiece to the design, along with the striking mixed stone tile that was imported from Italy. The large island is one complete slab that sits on top of our custom island that has storage all the way around so that everything has its place. The design was one for entertaining with ease and a place to gather as a family. The desk area is great for business or school and the custom pulls from Top Knobs finishes off the custom cabinet designed and built by our Firm. We incorporated a bar/ beverage area so that serving guest is easily done between the kitchen and dining room. Every detail from lighting to tile, to how flowing through the kitchen and space was considered within this custom kitchen.
白いキッチン (石タイルのキッチンパネル、トラバーチンの床、シングルシンク) の写真
1