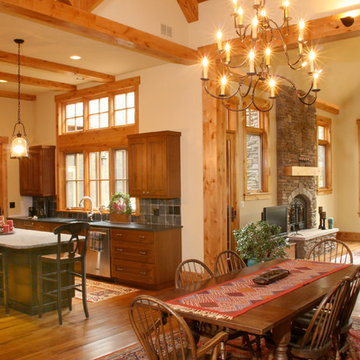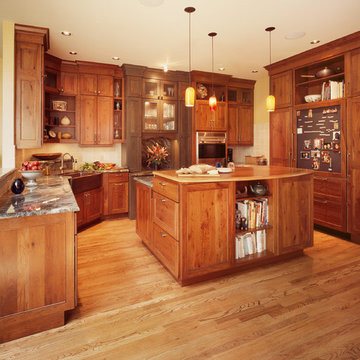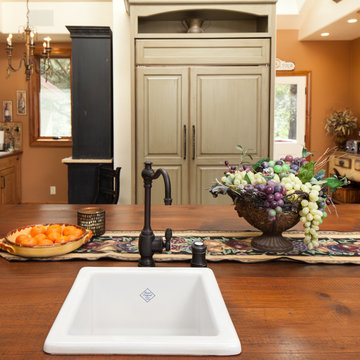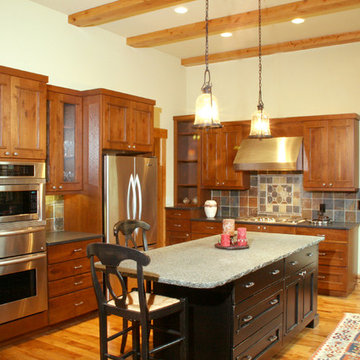木目調のコの字型キッチン (石タイルのキッチンパネル、中間色木目調キャビネット、ライムストーンカウンター) の写真
絞り込み:
資材コスト
並び替え:今日の人気順
写真 1〜4 枚目(全 4 枚)

Although much of the home is single story, the ceilings are high -- allowing for large windows, natural light, sweeping views, and a feeling of openness.

Photos by Philip Wegener Photography.
This renovated Cherry Creek townhome lost it's 1980's almond formica kitchen, replaced by this unfitted-look distressed cherry kitchen. Countertops are at three different heights, including a 33" high baking center at the stained cabinet. Large single bowl copper sink. Wolf and SubZero appliances. Cabinets were stacked for maximum storage. Kitchen is open to family room on left and breakfast nook behind camera.

Shaw Original Prep sink with traditional bronze faucet and rustic wood countertop.
Kate Falconer Photography
Designer - Shannon Demma
他の地域にある高級な広いカントリー風のおしゃれなキッチン (エプロンフロントシンク、レイズドパネル扉のキャビネット、中間色木目調キャビネット、ライムストーンカウンター、茶色いキッチンパネル、石タイルのキッチンパネル、パネルと同色の調理設備、セラミックタイルの床) の写真
他の地域にある高級な広いカントリー風のおしゃれなキッチン (エプロンフロントシンク、レイズドパネル扉のキャビネット、中間色木目調キャビネット、ライムストーンカウンター、茶色いキッチンパネル、石タイルのキッチンパネル、パネルと同色の調理設備、セラミックタイルの床) の写真

The island counter top's rough-hewn edge and slate tile backsplash introduce textures that contrast nicely with the home's smooth surfaces. Rugs and honey-colored cabinets make the space feel warm and lived-in. Through the door is a screen porch, which allows the clients to enjoy 3 seasons of bug-free outdoor dining!
木目調のコの字型キッチン (石タイルのキッチンパネル、中間色木目調キャビネット、ライムストーンカウンター) の写真
1