キッチン (石タイルのキッチンパネル、グレーのキャビネット、大理石カウンター、タイルカウンター、トラバーチンの床) の写真
絞り込み:
資材コスト
並び替え:今日の人気順
写真 1〜12 枚目(全 12 枚)
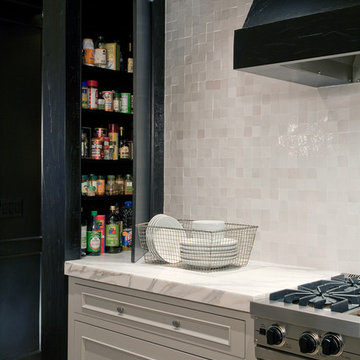
The dark, narrow shaft next to the backsplash wall is shown open, revealing that the shallow wall is actually a cabinet. The proximity to the range and the counter that flanks the stovetop is very convenient for the cook.
Scott Moore Photography
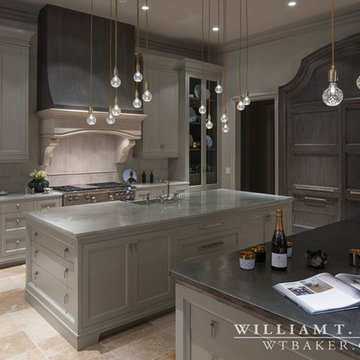
James Lockhart Photography
Karpaty Kitchen Design
アトランタにある高級な広いトランジショナルスタイルのおしゃれなキッチン (一体型シンク、落し込みパネル扉のキャビネット、グレーのキャビネット、大理石カウンター、グレーのキッチンパネル、石タイルのキッチンパネル、シルバーの調理設備、トラバーチンの床) の写真
アトランタにある高級な広いトランジショナルスタイルのおしゃれなキッチン (一体型シンク、落し込みパネル扉のキャビネット、グレーのキャビネット、大理石カウンター、グレーのキッチンパネル、石タイルのキッチンパネル、シルバーの調理設備、トラバーチンの床) の写真
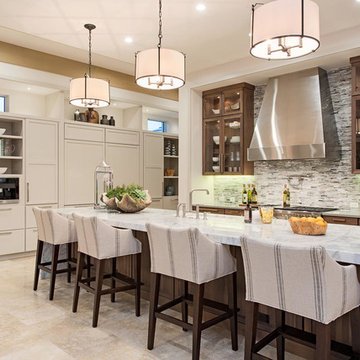
マイアミにあるラグジュアリーな巨大なトランジショナルスタイルのおしゃれなキッチン (アンダーカウンターシンク、シェーカースタイル扉のキャビネット、グレーのキャビネット、大理石カウンター、マルチカラーのキッチンパネル、石タイルのキッチンパネル、シルバーの調理設備、トラバーチンの床) の写真
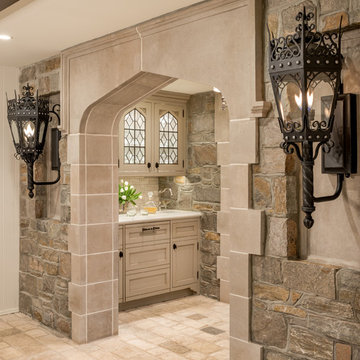
Angle Eye Photography
フィラデルフィアにあるトラディショナルスタイルのおしゃれなキッチン (大理石カウンター、石タイルのキッチンパネル、トラバーチンの床、アンダーカウンターシンク、グレーのキャビネット、グレーのキッチンパネル、パネルと同色の調理設備、落し込みパネル扉のキャビネット) の写真
フィラデルフィアにあるトラディショナルスタイルのおしゃれなキッチン (大理石カウンター、石タイルのキッチンパネル、トラバーチンの床、アンダーカウンターシンク、グレーのキャビネット、グレーのキッチンパネル、パネルと同色の調理設備、落し込みパネル扉のキャビネット) の写真
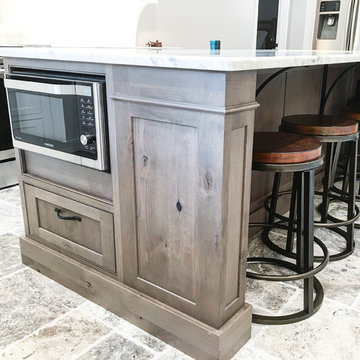
アトランタにある中くらいなトランジショナルスタイルのおしゃれなコの字型キッチン (フラットパネル扉のキャビネット、グレーのキャビネット、大理石カウンター、白いキッチンパネル、石タイルのキッチンパネル、シルバーの調理設備、トラバーチンの床) の写真
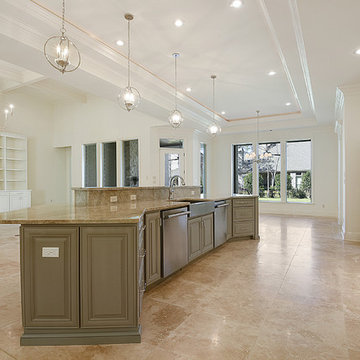
Fotosold,
Interior Design by Sheryl Gruenig of Beautiful Interiors,
Carl Prescott - Developer/Builder
ニューオリンズにあるラグジュアリーなトランジショナルスタイルのおしゃれなキッチン (エプロンフロントシンク、レイズドパネル扉のキャビネット、グレーのキャビネット、大理石カウンター、白いキッチンパネル、石タイルのキッチンパネル、シルバーの調理設備、トラバーチンの床) の写真
ニューオリンズにあるラグジュアリーなトランジショナルスタイルのおしゃれなキッチン (エプロンフロントシンク、レイズドパネル扉のキャビネット、グレーのキャビネット、大理石カウンター、白いキッチンパネル、石タイルのキッチンパネル、シルバーの調理設備、トラバーチンの床) の写真
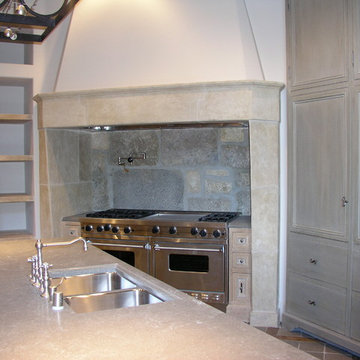
ロサンゼルスにある高級な広いコンテンポラリースタイルのおしゃれなアイランドキッチン (ダブルシンク、落し込みパネル扉のキャビネット、グレーのキャビネット、大理石カウンター、グレーのキッチンパネル、石タイルのキッチンパネル、シルバーの調理設備、トラバーチンの床、グレーの床) の写真
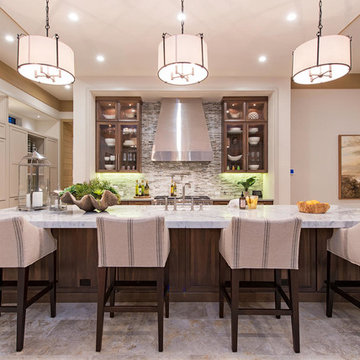
マイアミにあるラグジュアリーな巨大なトランジショナルスタイルのおしゃれなキッチン (アンダーカウンターシンク、シェーカースタイル扉のキャビネット、グレーのキャビネット、大理石カウンター、マルチカラーのキッチンパネル、石タイルのキッチンパネル、シルバーの調理設備、トラバーチンの床) の写真
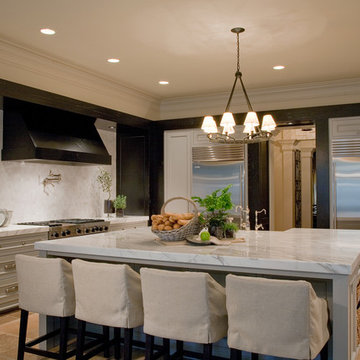
In this kitchen, the existing, traditional set up was removed and reinstalled in the homeowner's mother's home. Pineapple House then reconfigured the walls to create a pantry from a secondary powder room.
Scott Moore Photography
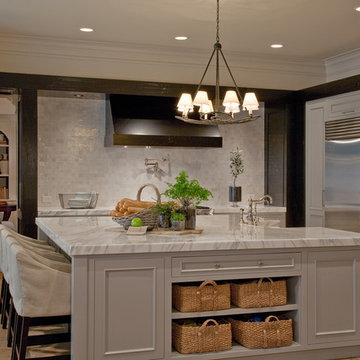
Pineapple House maximized storage in the large island via drawers and compartments. They incorporated shelves with baskets that are accessible to the family's small children. These baskets allow the little ones access to their own their plates and utensils, which gives them a sense of responsibility in the kitchen when it is time to set the table and put away dishes. Good habits can start early! Beyond the island, the glimmering tiles of the backsplash are not hindered by cabinetry, and they are a strong focal point in the room. You will see in the following pictures that the dark walls that flank the tiled walls are both shallow cabinets that serve to hold spices.
Scott Moore Photography
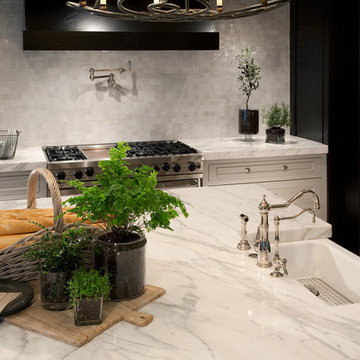
A closer look at the play of materials as the marble and tile create a visual harmony in the kitchen.
Scott Moore Photography
アトランタにあるラグジュアリーな巨大なトランジショナルスタイルのおしゃれなキッチン (エプロンフロントシンク、落し込みパネル扉のキャビネット、グレーのキャビネット、大理石カウンター、白いキッチンパネル、石タイルのキッチンパネル、シルバーの調理設備、トラバーチンの床) の写真
アトランタにあるラグジュアリーな巨大なトランジショナルスタイルのおしゃれなキッチン (エプロンフロントシンク、落し込みパネル扉のキャビネット、グレーのキャビネット、大理石カウンター、白いキッチンパネル、石タイルのキッチンパネル、シルバーの調理設備、トラバーチンの床) の写真
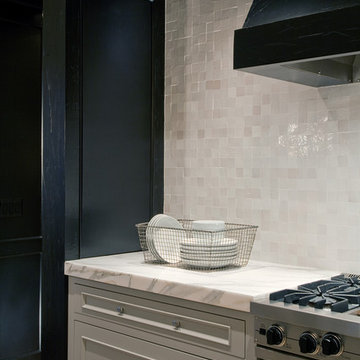
The dark, narrow shaft next to the backsplash wall is actually a cabinet. The hidden storage it provides helps keep the kitchen streamlined.
Scott Moore Photography
キッチン (石タイルのキッチンパネル、グレーのキャビネット、大理石カウンター、タイルカウンター、トラバーチンの床) の写真
1