ダイニングキッチン (石タイルのキッチンパネル、青いキャビネット、緑のキャビネット、コンクリートの床、無垢フローリング) の写真
絞り込み:
資材コスト
並び替え:今日の人気順
写真 1〜20 枚目(全 308 枚)
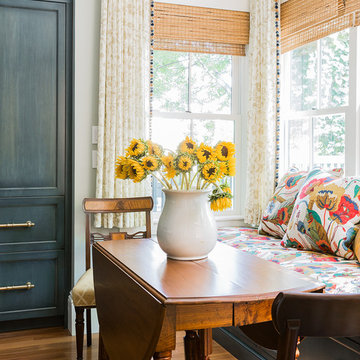
Michael J Lee photography
ボストンにあるラグジュアリーな中くらいなトラディショナルスタイルのおしゃれなキッチン (シングルシンク、インセット扉のキャビネット、青いキャビネット、大理石カウンター、グレーのキッチンパネル、石タイルのキッチンパネル、パネルと同色の調理設備、無垢フローリング、茶色い床) の写真
ボストンにあるラグジュアリーな中くらいなトラディショナルスタイルのおしゃれなキッチン (シングルシンク、インセット扉のキャビネット、青いキャビネット、大理石カウンター、グレーのキッチンパネル、石タイルのキッチンパネル、パネルと同色の調理設備、無垢フローリング、茶色い床) の写真
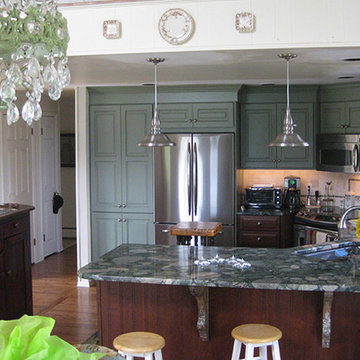
ニューヨークにある中くらいなトランジショナルスタイルのおしゃれなキッチン (ドロップインシンク、落し込みパネル扉のキャビネット、緑のキャビネット、御影石カウンター、ベージュキッチンパネル、石タイルのキッチンパネル、シルバーの調理設備、無垢フローリング、アイランドなし) の写真
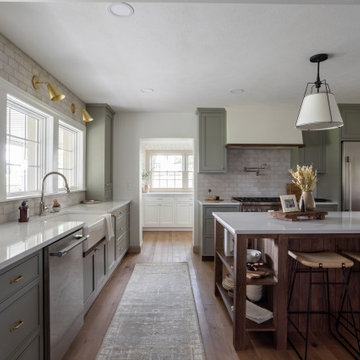
The original kitchen was dated and small for the homeowner’s large family. Space was a top priority for our clients, so to give them some much-needed room to spread out, we tore down the walls enclosing the kitchen and shifted it to where the dining room once stood. This allowed us to design a massive kitchen island, ensuring all family members fit comfortably.
First, we painted the cabinets a calming green. Then, we mixed materials throughout the kitchen for an eclectic, collected look. Looking closely, you’ll see we mixed wood tones. We used a natural oak on the floor and a coffee stain on the cabinets, island, and table. We also mixed metals, a characteristic in many of our designs. In the kitchen, we used black, polished nickel, and gold. When mixing metals, we strive to achieve a ping-pong effect, purposefully skipping materials so the eye moves effortlessly around the room. For example, we placed gold wall sconces above the sink and gold hardware on the cabinets below, using polished nickel on the faucet in between the two.
To further play off French country design, we laid a brick-shaped tile in a soft, subtle neutral tone. Real brick would have been too red and harsh in this space, so we went with a milder approach. Complimenting the tile, we also mixed standard shaker cabinet fronts with slim shaker insets for a soft, elegant detail.
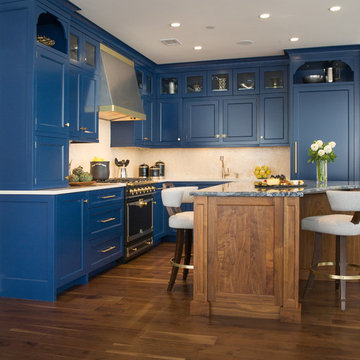
This bold and blue traditional kitchen was designed by Bilotta’s Jeni Spaeth with Interior Designer Jane Bell of Jane Bell Interiors. Designed for a bachelor’s penthouse, the view from the apartment spectacularly overlooks Westchester County with sights as far as Manhattan. Featuring Bilotta Collection Cabinetry in a 1” thick door, the design team strayed far from the classic white kitchen and opted for a regal shade of blue on the perimeter and natural walnut on the island. The color palette is further emphasized by the polished Blue Bahia granite top on the island and beautifully accented by the pops of gold used for the decorative hardware. The focal point of the kitchen is the Cornu Fe range, the Albertine model in black with satin nickel and polished brass accents. The accompanying hood is a custom design by Rangecraft in brushed stainless with satin gold elements. The countertop and backsplash surrounding the hearth area are in soft beige tones, a needed contrast to the darker hues of the cabinets and range. The L-shaped layout, with seating at the island, allows for wide-open views into the adjoining rooms and to the city below through the floor-to-ceiling windows.
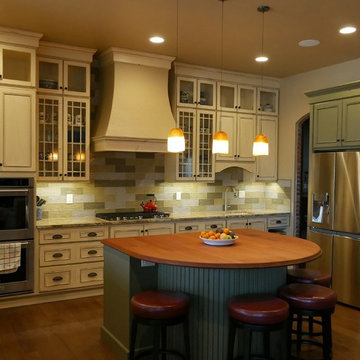
他の地域にある高級な広いトランジショナルスタイルのおしゃれなキッチン (アンダーカウンターシンク、落し込みパネル扉のキャビネット、緑のキャビネット、木材カウンター、ベージュキッチンパネル、石タイルのキッチンパネル、シルバーの調理設備、無垢フローリング、茶色い床) の写真
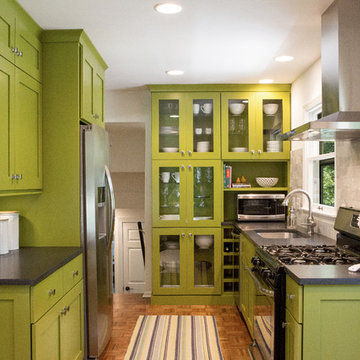
Jennifer Mayo Studios
グランドラピッズにあるお手頃価格の小さなミッドセンチュリースタイルのおしゃれなキッチン (アンダーカウンターシンク、シェーカースタイル扉のキャビネット、緑のキャビネット、ラミネートカウンター、白いキッチンパネル、石タイルのキッチンパネル、シルバーの調理設備、無垢フローリング、アイランドなし) の写真
グランドラピッズにあるお手頃価格の小さなミッドセンチュリースタイルのおしゃれなキッチン (アンダーカウンターシンク、シェーカースタイル扉のキャビネット、緑のキャビネット、ラミネートカウンター、白いキッチンパネル、石タイルのキッチンパネル、シルバーの調理設備、無垢フローリング、アイランドなし) の写真
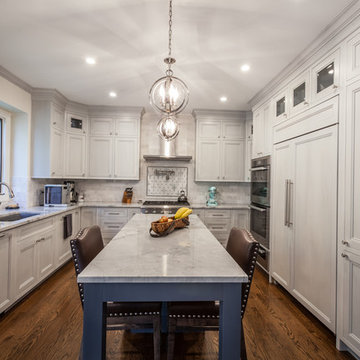
シカゴにあるラグジュアリーな広いトランジショナルスタイルのおしゃれなキッチン (アンダーカウンターシンク、シェーカースタイル扉のキャビネット、青いキャビネット、珪岩カウンター、ベージュキッチンパネル、石タイルのキッチンパネル、シルバーの調理設備、無垢フローリング) の写真
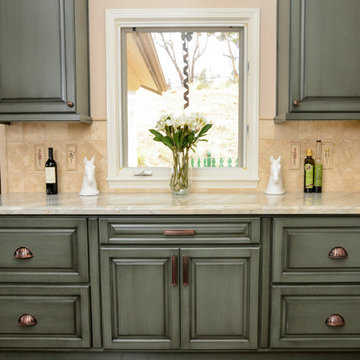
A beautiful ranch house gets a make over after a flood leaves half the cabinetry in ruin. Choosing to use a sage green cabinetry with licorice highlights, a warm travertine tile backsplash, and a dark wood stained island separates this kitchen from the average home. Taj Mahal quartzite countertops seamlessly blend in the neutral tones of the room, and lending a beautiful translucency to the space. A decorative hood, under-cabinet and toe kick lighting, and hand painted tile mural all bring this kitchen into a class of its own.
Silvertower Studios Photography
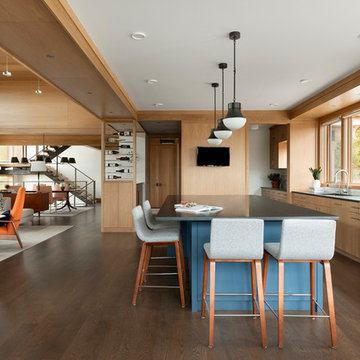
ミネアポリスにある広いトランジショナルスタイルのおしゃれなキッチン (アンダーカウンターシンク、フラットパネル扉のキャビネット、青いキャビネット、御影石カウンター、白いキッチンパネル、石タイルのキッチンパネル、パネルと同色の調理設備、無垢フローリング、黒いキッチンカウンター) の写真
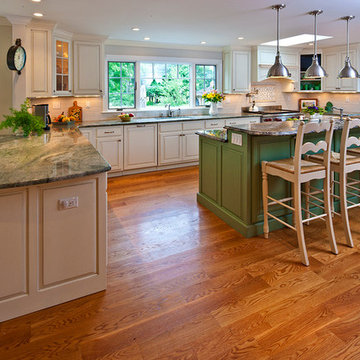
Costa Esmerelda Perimeter Granite Countertops with Delirium Granite 2-Tiered Island Top
フィラデルフィアにあるトランジショナルスタイルのおしゃれなキッチン (アンダーカウンターシンク、レイズドパネル扉のキャビネット、緑のキャビネット、御影石カウンター、ベージュキッチンパネル、石タイルのキッチンパネル、シルバーの調理設備、無垢フローリング) の写真
フィラデルフィアにあるトランジショナルスタイルのおしゃれなキッチン (アンダーカウンターシンク、レイズドパネル扉のキャビネット、緑のキャビネット、御影石カウンター、ベージュキッチンパネル、石タイルのキッチンパネル、シルバーの調理設備、無垢フローリング) の写真
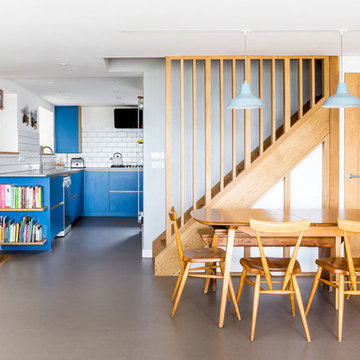
Blue Modern Kitchen based in Bradford on Avon. U-shaped kitchen fitted with under the counter storage systems.
Cabinets were crafted from birch ply with composite slab doors. This blended perfectly with the Marmoleum ‘concrete’ floor in Liquid Clay used throughout the space.
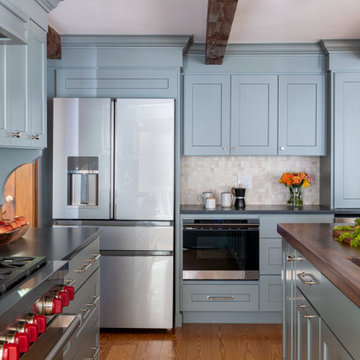
THE PROBLEM
Our client adores their traditional layout and their traditional design style. But there were a few things that could be improved including flow and functionality in the kitchen - not to mention the cabinets, counters and appliances that had seen better days. The family room was used heavily for movie viewing, but it did not have a great set-up for the TV and was seriously lacking in the audio department. Their garage entry had become the primary way into the home for the homeowners, however it did not offer the welcoming feeling they wanted to have after a long day.
THE SOLUTION
To create better flow, we shifted the entry from the mud hall down a bit which gave us the space to add another run of cabinetry and relocate the fridge. We closed up the former dining room wall and converted it into a new office space as both homeowners work from home. Due to the shift in the entry from the mud hall, we also were able to then center the island to where it should be in the room creating some much needed balance.
Because we were not creating an open floor plan and removing walls and such, there was more budget for high ticket finishes. One of which was a 11’ custom walnut countertop for the island which became the anchoring design element for the kitchen along with custom cabinetry and high-end appliances.
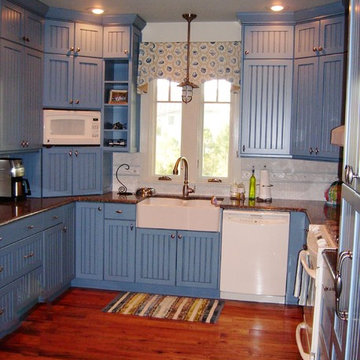
ジャクソンビルにある高級な中くらいなビーチスタイルのおしゃれなダイニングキッチン (エプロンフロントシンク、ルーバー扉のキャビネット、青いキャビネット、御影石カウンター、白いキッチンパネル、石タイルのキッチンパネル、白い調理設備、無垢フローリング) の写真
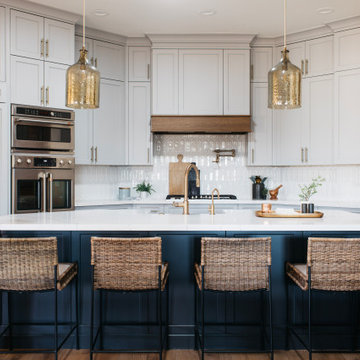
This modern Chandler Remodel project features a completely transformed kitchen with navy blue acting as neutral and wooden accents.
フェニックスにある中くらいなビーチスタイルのおしゃれなキッチン (エプロンフロントシンク、落し込みパネル扉のキャビネット、青いキャビネット、大理石カウンター、白いキッチンパネル、石タイルのキッチンパネル、パネルと同色の調理設備、無垢フローリング、茶色い床、白いキッチンカウンター) の写真
フェニックスにある中くらいなビーチスタイルのおしゃれなキッチン (エプロンフロントシンク、落し込みパネル扉のキャビネット、青いキャビネット、大理石カウンター、白いキッチンパネル、石タイルのキッチンパネル、パネルと同色の調理設備、無垢フローリング、茶色い床、白いキッチンカウンター) の写真

Kitchen remodel - photo credit: Sacha Griffin
アトランタにある中くらいなトラディショナルスタイルのおしゃれなキッチン (アンダーカウンターシンク、レイズドパネル扉のキャビネット、緑のキャビネット、御影石カウンター、ベージュキッチンパネル、石タイルのキッチンパネル、シルバーの調理設備、無垢フローリング、茶色い床、ベージュのキッチンカウンター) の写真
アトランタにある中くらいなトラディショナルスタイルのおしゃれなキッチン (アンダーカウンターシンク、レイズドパネル扉のキャビネット、緑のキャビネット、御影石カウンター、ベージュキッチンパネル、石タイルのキッチンパネル、シルバーの調理設備、無垢フローリング、茶色い床、ベージュのキッチンカウンター) の写真

Greg Martz, Photographer.
Tom Minden, Project Mgr. for Finn Builders.
Jack Finn, General Contractor.
Dorothy Ledden, Interior Designer.
Jonathan Perlstein, Architect, Oasis Architecture.
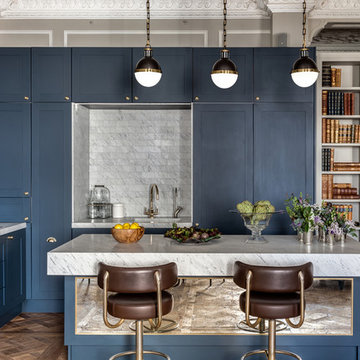
ロンドンにあるトランジショナルスタイルのおしゃれなキッチン (シェーカースタイル扉のキャビネット、青いキャビネット、大理石カウンター、グレーのキッチンパネル、石タイルのキッチンパネル、アンダーカウンターシンク、無垢フローリング) の写真
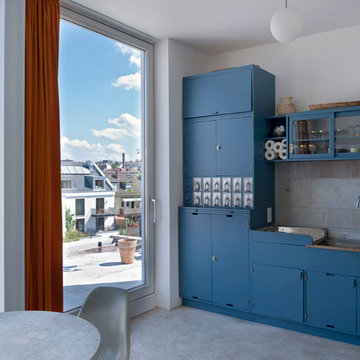
フランクフルトにある小さなコンテンポラリースタイルのおしゃれなキッチン (ダブルシンク、青いキャビネット、グレーのキッチンパネル、コンクリートの床、フラットパネル扉のキャビネット、石タイルのキッチンパネル、パネルと同色の調理設備、アイランドなし) の写真
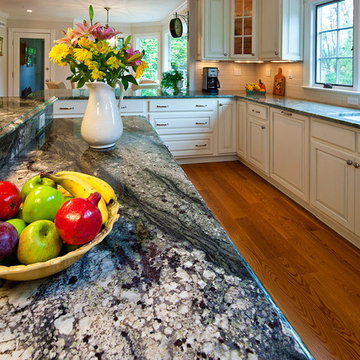
Costa Esmerelda Perimeter Granite Countertops with Delirium Granite 2-Tiered Island Top
フィラデルフィアにあるトランジショナルスタイルのおしゃれなキッチン (アンダーカウンターシンク、レイズドパネル扉のキャビネット、緑のキャビネット、御影石カウンター、ベージュキッチンパネル、石タイルのキッチンパネル、シルバーの調理設備、無垢フローリング) の写真
フィラデルフィアにあるトランジショナルスタイルのおしゃれなキッチン (アンダーカウンターシンク、レイズドパネル扉のキャビネット、緑のキャビネット、御影石カウンター、ベージュキッチンパネル、石タイルのキッチンパネル、シルバーの調理設備、無垢フローリング) の写真
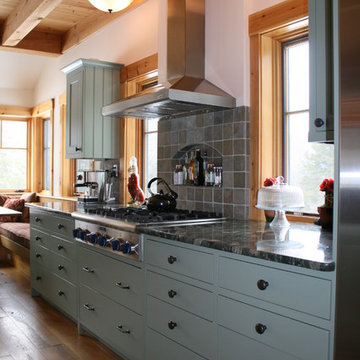
Custom kitchen cupboards.
バーリントンにある高級な広いラスティックスタイルのおしゃれなキッチン (フラットパネル扉のキャビネット、緑のキャビネット、御影石カウンター、マルチカラーのキッチンパネル、石タイルのキッチンパネル、シルバーの調理設備、アンダーカウンターシンク、無垢フローリング、茶色い床) の写真
バーリントンにある高級な広いラスティックスタイルのおしゃれなキッチン (フラットパネル扉のキャビネット、緑のキャビネット、御影石カウンター、マルチカラーのキッチンパネル、石タイルのキッチンパネル、シルバーの調理設備、アンダーカウンターシンク、無垢フローリング、茶色い床) の写真
ダイニングキッチン (石タイルのキッチンパネル、青いキャビネット、緑のキャビネット、コンクリートの床、無垢フローリング) の写真
1