キッチン (石スラブのキッチンパネル、コンクリートの床、無垢フローリング、赤い床) の写真
絞り込み:
資材コスト
並び替え:今日の人気順
写真 1〜11 枚目(全 11 枚)

ミルウォーキーにあるお手頃価格の中くらいなモダンスタイルのおしゃれなキッチン (アンダーカウンターシンク、フラットパネル扉のキャビネット、茶色いキャビネット、クオーツストーンカウンター、白いキッチンパネル、石スラブのキッチンパネル、シルバーの調理設備、無垢フローリング、アイランドなし、赤い床) の写真
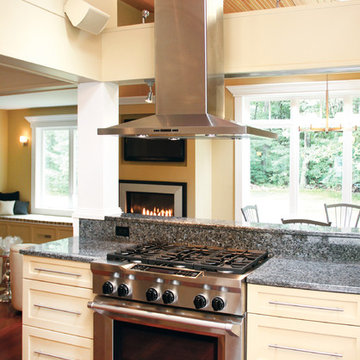
Kitchen and dining room addition features modern fireplace with seating area, dining space, and l-shaped island with multi level counter and prep sink, stainless appliances, and painted cabinets. Open concept kitchen/dining provides additional seating areas and plenty of space for entertaining family and friends.

The modest kitchen was left in its original location and configuration, but outfitted with beautiful mahogany cabinets that are period appropriate for the circumstances of the home's construction. The combination of overlay drawers and inset doors was common for the period, and also inspired by original Evans' working drawings which had been found in Vienna at a furniture manufacturer that had been selected to provide furnishings for the Rose Eisendrath House in nearby Tempe, Arizona, around 1930.
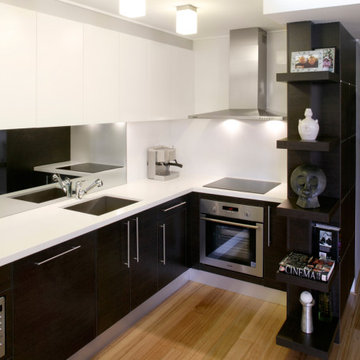
シドニーにあるラグジュアリーな小さなモダンスタイルのおしゃれなキッチン (一体型シンク、フラットパネル扉のキャビネット、濃色木目調キャビネット、クオーツストーンカウンター、白いキッチンパネル、石スラブのキッチンパネル、無垢フローリング、赤い床、白いキッチンカウンター、シルバーの調理設備) の写真
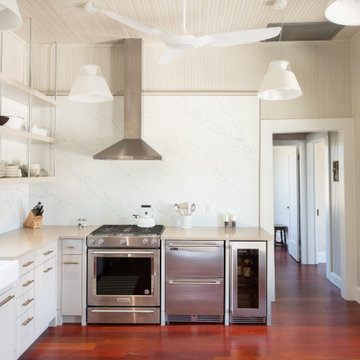
The kitchen opens to a farmhouse sink, custom shelves, under-counter refrigerator, and stone wall panels.
オースティンにある高級な中くらいなカントリー風のおしゃれなキッチン (エプロンフロントシンク、オープンシェルフ、グレーのキャビネット、珪岩カウンター、白いキッチンパネル、石スラブのキッチンパネル、シルバーの調理設備、無垢フローリング、アイランドなし、赤い床、グレーのキッチンカウンター、板張り天井) の写真
オースティンにある高級な中くらいなカントリー風のおしゃれなキッチン (エプロンフロントシンク、オープンシェルフ、グレーのキャビネット、珪岩カウンター、白いキッチンパネル、石スラブのキッチンパネル、シルバーの調理設備、無垢フローリング、アイランドなし、赤い床、グレーのキッチンカウンター、板張り天井) の写真
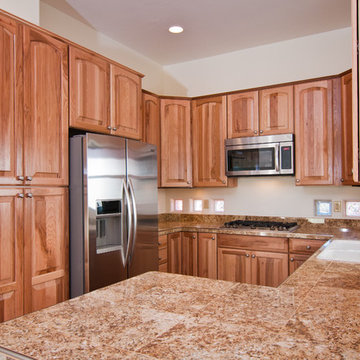
A compact kitchen design was the central theme in creating the layout in the floor plan of this Desert Earth and Wood design build home. The owner requested granite "tile" counter tops. Notice the glass block highlights to bring additional desert light. Photo - John Sartin
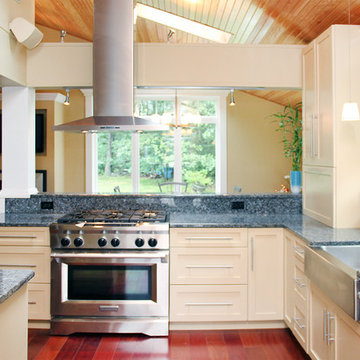
Kitchen and dining room addition features modern fireplace with seating area, dining space, and l-shaped island with multi level counter and prep sink, stainless appliances, and painted cabinets. Open concept kitchen/dining provides additional seating areas and plenty of space for entertaining family and friends.
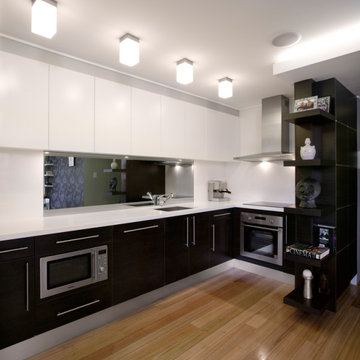
シドニーにある高級な小さなモダンスタイルのおしゃれなキッチン (一体型シンク、フラットパネル扉のキャビネット、濃色木目調キャビネット、クオーツストーンカウンター、白いキッチンパネル、石スラブのキッチンパネル、シルバーの調理設備、無垢フローリング、赤い床、白いキッチンカウンター) の写真
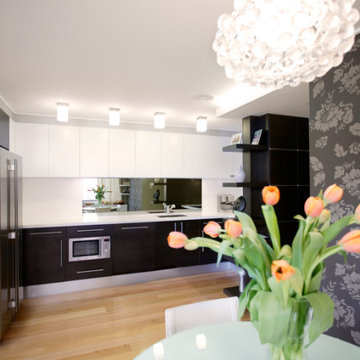
シドニーにある高級な小さなモダンスタイルのおしゃれなキッチン (一体型シンク、フラットパネル扉のキャビネット、濃色木目調キャビネット、クオーツストーンカウンター、白いキッチンパネル、石スラブのキッチンパネル、シルバーの調理設備、無垢フローリング、赤い床、白いキッチンカウンター) の写真
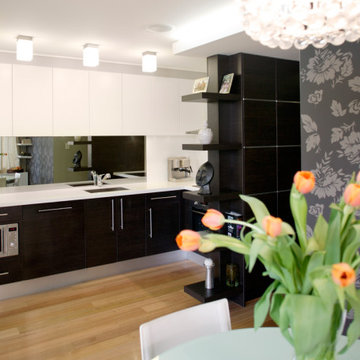
シドニーにある高級な小さなモダンスタイルのおしゃれなキッチン (一体型シンク、フラットパネル扉のキャビネット、濃色木目調キャビネット、クオーツストーンカウンター、白いキッチンパネル、石スラブのキッチンパネル、シルバーの調理設備、無垢フローリング、赤い床、白いキッチンカウンター) の写真
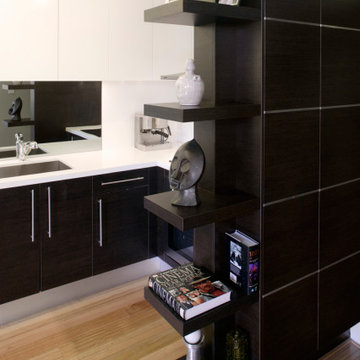
シドニーにある高級な小さなモダンスタイルのおしゃれなキッチン (一体型シンク、フラットパネル扉のキャビネット、濃色木目調キャビネット、クオーツストーンカウンター、白いキッチンパネル、石スラブのキッチンパネル、シルバーの調理設備、無垢フローリング、赤い床、白いキッチンカウンター) の写真
キッチン (石スラブのキッチンパネル、コンクリートの床、無垢フローリング、赤い床) の写真
1