ダイニングキッチン (石スラブのキッチンパネル、青いキッチンカウンター、ピンクのキッチンカウンター、茶色い床) の写真
絞り込み:
資材コスト
並び替え:今日の人気順
写真 1〜5 枚目(全 5 枚)
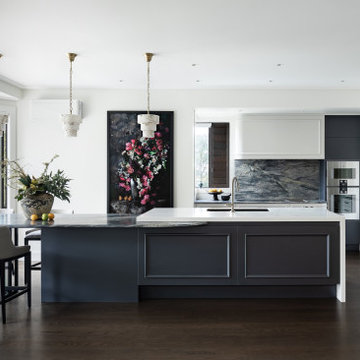
This kitchen draws on the textural richness of blue-sky quartzite, soft curves and beautiful Neoclassical detailing, where deep shadows and reflected light are carefully choreographed.
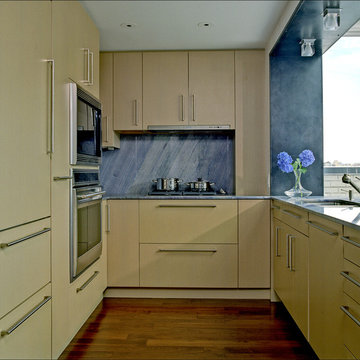
Each room in this project has a different vibe to it, and the kitchen is no different. The kitchen is a combination of industrial and elegance, rough and soft. it is eminent by the steel plates surrounding the peninsula, and the soft wood and blue relaxing quartzite chosen for the counter top and backslash.
Photo by: Andrew Garn
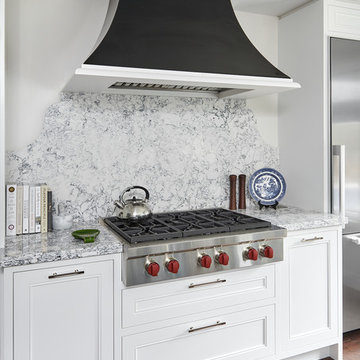
When a client purchases a beautiful appliance, like a gas Wolf cooktop, why not turn it into a focal point if space allows for it. After all it’s the main appliance that transforms all those ingredients into a tasty meal. Organized storage helps improve efficiency within the preparation process of a meal therefore the base cabinetry is organized in the following manner: right, frying pan/lid pull out; left, a large pull out spice/oil rack; center, bottom drawer for pots, top drawer for cooking utensils. But the ‘piece de resistance’ is the high gloss black curved custom hood cover that draws the eye to the breathtaking quartz stone underneath.
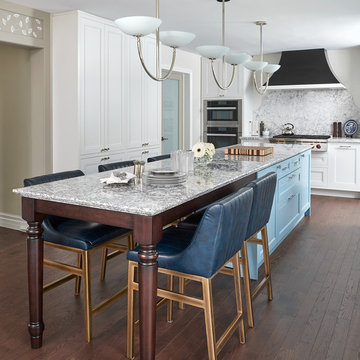
We always enjoy creating a customized kitchen that is specifically tailored to our client’s needs and wishes. In this particular case, the client requested a blue coloured island. We were beyond thrilled for the opportunity to introduce a splash of colour in a bold way. This kitchen has a 13’ long island which houses a wine fridge, cabinetry storage and offers seating for 8 people! It’s the main link that connects the other 3 walls to each other. This kitchen is all about repetition of curvature within as many details as possible, from the custom light fixtures to the backsplash, to even the hardware that has a subtle concave profile. The clean geometry is softened with the introduction of organic patterns in the oak hardwood floor, quartz countertop and Kravat fabric in the window treatments.
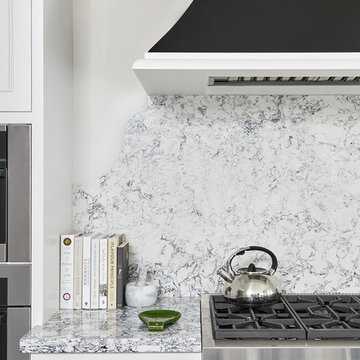
Carrying the countertop up the wall as a backsplash visually increases the working surface. It is also a very easy to maintain surface that doesn’t include grout lines that could potentially stain and overtime crake. Plus when you have such a beautiful stone, don’t you just want to display more of it! Go even further by introducing a cut out detail like we had done here, that follows the outline of the white molding detail of the hood.
ダイニングキッチン (石スラブのキッチンパネル、青いキッチンカウンター、ピンクのキッチンカウンター、茶色い床) の写真
1