キッチン (石スラブのキッチンパネル、全タイプの天井の仕上げ、スレートの床) の写真
絞り込み:
資材コスト
並び替え:今日の人気順
写真 1〜11 枚目(全 11 枚)
1/4

An assemblage of textures and raw materials, the great room spaces are distinguished by two unique ceiling heights: A dark-hued, minimalist layout for the kitchen opens to living room with panoramic views of the canyon to the left and the street on the right. We dropped the kitchen ceiling to be lower than the living room by 24 inches. There is a roof garden of meadow grasses and agave above the kitchen which thermally insulates cooling the kitchen space. Wood siding of the exterior wraps into the house at the south end of the kitchen concealing a pantry and panel-ready column, FIsher&Paykel refrigerator and freezer as well as a coffee bar. Soapstone counter top, backsplash and shelf/window sill, Brizo faucet with Farrow & Ball "Pitch Black" painted cabinets complete the edges. The smooth stucco of the exterior walls and roof overhang wraps inside to the ceiling passing the wide screen windows facing the street.
An American black walnut island with seating also separates the kitchen and living room - all sitting on the black, irregular-shaped flagstone floors which circuit throughout the entire first floor. Walnut stair treads and handrail beyond with a solid white oak ceiling for a warm balance to the dark floors. Delta Light fixtures were used throughout for their discreet beauty yet highly functional settings.
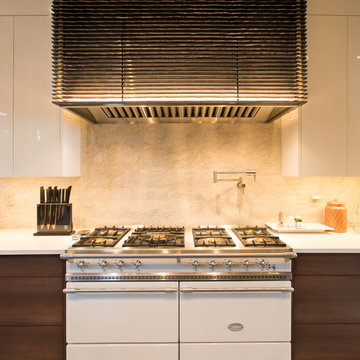
Rustic Modern Kitchen with white countertops and dark wood. This kitchen remodel has white appliances and a custom stove hood and custom lighting.
Built by ULFBUILT - Vail Builder.
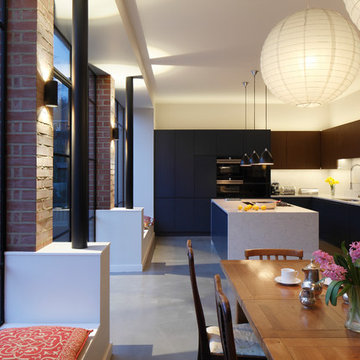
Bedwardine Road is our epic renovation and extension of a vast Victorian villa in Crystal Palace, south-east London.
Traditional architectural details such as flat brick arches and a denticulated brickwork entablature on the rear elevation counterbalance a kitchen that feels like a New York loft, complete with a polished concrete floor, underfloor heating and floor to ceiling Crittall windows.
Interiors details include as a hidden “jib” door that provides access to a dressing room and theatre lights in the master bathroom.
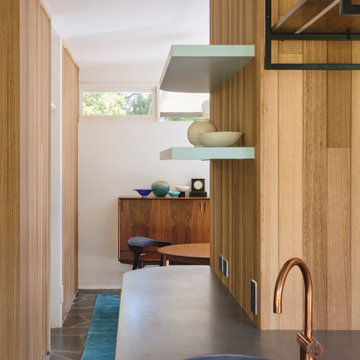
アデレードにあるお手頃価格の中くらいなミッドセンチュリースタイルのおしゃれなキッチン (シングルシンク、フラットパネル扉のキャビネット、濃色木目調キャビネット、コンクリートカウンター、グレーのキッチンパネル、石スラブのキッチンパネル、シルバーの調理設備、スレートの床、グレーの床、グレーのキッチンカウンター、板張り天井) の写真
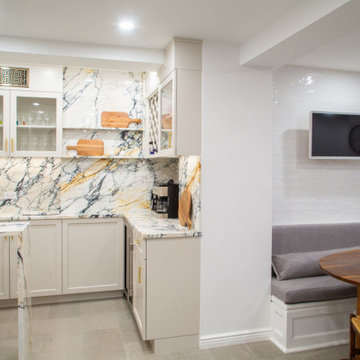
When you enter this kitchen the bar greets you with beautiful stone backsplash and floating shelves. The floating bar is the perfect place to open a bottle of wine or create a cocktail. Glass upper cabinets display the glass collection.
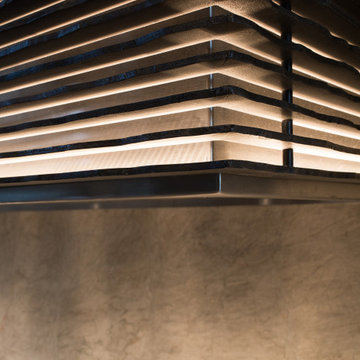
Rustic Modern Kitchen with white countertops and dark wood. This kitchen remodel has steel appliances and a custom stove hood.
Built by ULFBUILT - Vail custom homebuilder.
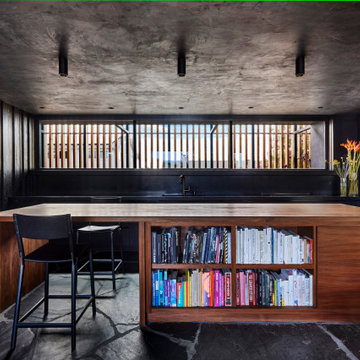
An American black walnut island with Fyrn counter stools separate the kitchen and living room over a black, irregular-shaped flagstone floor.
An assemblage of textures and raw materials, the dark-hued, minimalist layout for the kitchen opens to living room with panoramic views of the canyon (behind the viewer). We dropped the kitchen ceiling to be lower than the living room by 24 inches. There is a roof garden of meadow grasses and agave above the kitchen which thermally insulate cooling the kitchen space. Wood siding of the exterior wraps into the house at the south end of the kitchen concealing a pantry and panel-ready column, FIsher&Paykel refrigerator and freezer as well as a coffee bar. Soapstone counter top, backsplash and shelf/window sill, Brizo faucet with Farrow & Ball "Pitch Black" painted cabinets complete the edges. The smooth stucco of the exterior walls and roof overhang wraps inside to the ceiling passing the wide screen windows facing the street. Fisher&Paykel wall oven over a steam oven at right.
Delta Light fixtures were used throughout for their discreet beauty yet highly functional settings.
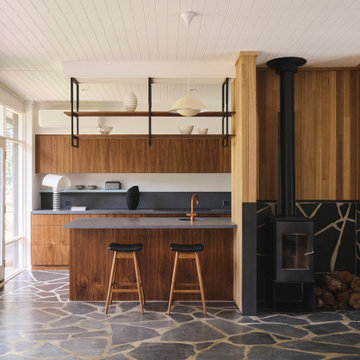
アデレードにあるお手頃価格の中くらいなミッドセンチュリースタイルのおしゃれなキッチン (シングルシンク、濃色木目調キャビネット、コンクリートカウンター、グレーのキッチンパネル、石スラブのキッチンパネル、シルバーの調理設備、スレートの床、グレーの床、グレーのキッチンカウンター、板張り天井) の写真
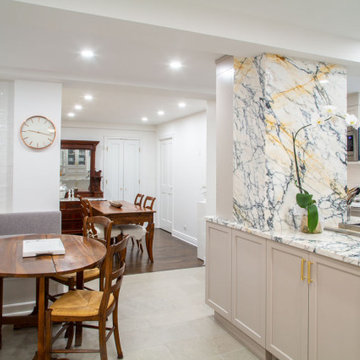
The custom banquette eat-in dining nook makes it a perfect place to have a meal. The island becomes the center point with stone-clad column and beautiful center base cabinets.
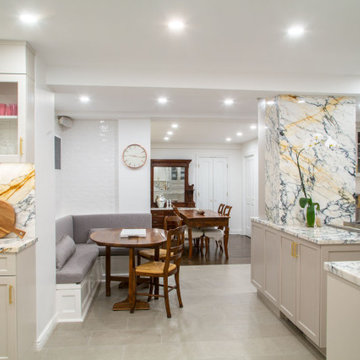
This beautiful kitchen entryway with a stone-clad column and with a comfortable bench that greets you.
ニューヨークにある高級な広いトランジショナルスタイルのおしゃれなキッチン (ダブルシンク、シェーカースタイル扉のキャビネット、グレーのキャビネット、大理石カウンター、白いキッチンパネル、石スラブのキッチンパネル、シルバーの調理設備、スレートの床、グレーの床、格子天井) の写真
ニューヨークにある高級な広いトランジショナルスタイルのおしゃれなキッチン (ダブルシンク、シェーカースタイル扉のキャビネット、グレーのキャビネット、大理石カウンター、白いキッチンパネル、石スラブのキッチンパネル、シルバーの調理設備、スレートの床、グレーの床、格子天井) の写真
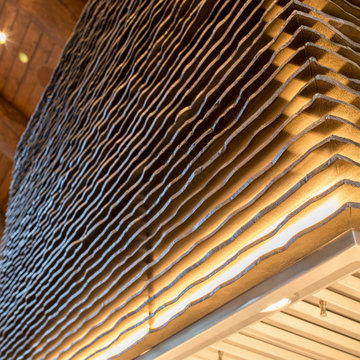
Rustic Modern Kitchen with white countertops and dark wood. This kitchen remodel has steel appliances and a custom stove hood.
Built by ULFBUILT - Vail general contractors.
キッチン (石スラブのキッチンパネル、全タイプの天井の仕上げ、スレートの床) の写真
1