II型キッチン (石スラブのキッチンパネル、ターコイズのキャビネット、白いキャビネット、インセット扉のキャビネット、フラットパネル扉のキャビネット) の写真
絞り込み:
資材コスト
並び替え:今日の人気順
写真 1〜20 枚目(全 1,738 枚)
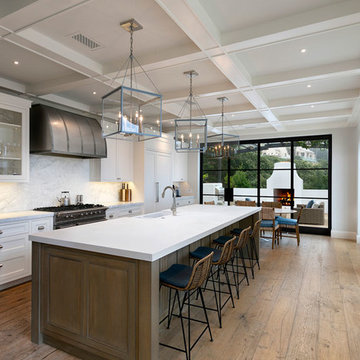
サンタバーバラにある地中海スタイルのおしゃれなキッチン (エプロンフロントシンク、無垢フローリング、茶色い床、白いキッチンカウンター、白いキャビネット、白いキッチンパネル、石スラブのキッチンパネル、パネルと同色の調理設備、インセット扉のキャビネット) の写真
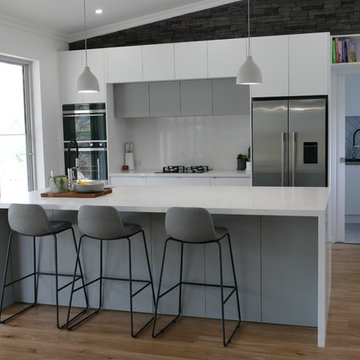
This stunning modern kitchen showcases beautiful light grey inset overheads and island cabinetry to make such an impact. The subtle marble benchtop and splashback bringing both the bright white and the grey together.

The kitchen features cabinets from Grabill Cabinets in their frameless “Mode” door style in a “Blanco” matte finish. The kitchen island back, coffee bar and floating shelves are also from Grabill Cabinets on Walnut in their “Allspice” finish. The stunning countertops and full slab backsplash are Brittanica quartz from Cambria. The Miele built-in coffee system, steam oven, wall oven, warming drawer, gas range, paneled built-in refrigerator and paneled dishwasher perfectly complement the clean lines of the cabinetry. The Marvel paneled ice machine and paneled wine storage system keep this space ready for entertaining at a moment’s notice.
Builder: J. Peterson Homes.
Interior Designer: Angela Satterlee, Fairly Modern.
Kitchen & Cabinetry Design: TruKitchens.
Cabinets: Grabill Cabinets.
Countertops: Cambria.
Flooring: Century Grand Rapids.
Appliances: Bekins.
Furniture & Home Accessories: MODRN GR.
Photo: Ashley Avila Photography.

This breathtaking kitchen was designed for entertaining. The large kitchen island is teak and features a Brittanicca Cambria countertop with a flawless waterfall edge. The 48" gas wolf range is practically a work of art framed by a modern stainless steel range hood and by the quartz panels that meld seamlessly with the wood paneling through out the great room. The modern white cabinets are punctuated with the use of built-in custom gold hardware. The vaulted ceilings create an airy and bright space which is complimented by the use of glass pendants above the bar. The gray porcelain tile flooring used through out the home flows outside to the lanai and entry to punctuate the indoor outdoor design.
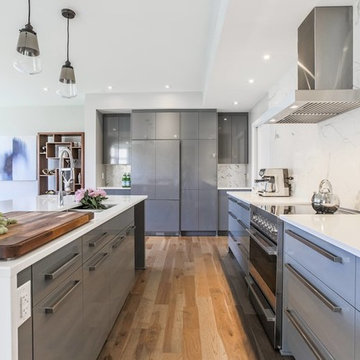
Beautiful kitchen featuring Lauzon's Natural Hickory hardwood flooring from the Émira Series. This flooring features the exclusive air-purifying technology called Pure Genius technology. Project realized by Campanale Homes.

ロサンゼルスにあるミッドセンチュリースタイルのおしゃれなキッチン (アンダーカウンターシンク、フラットパネル扉のキャビネット、白いキャビネット、黒いキッチンパネル、石スラブのキッチンパネル、パネルと同色の調理設備、無垢フローリング、茶色い床、黒いキッチンカウンター) の写真
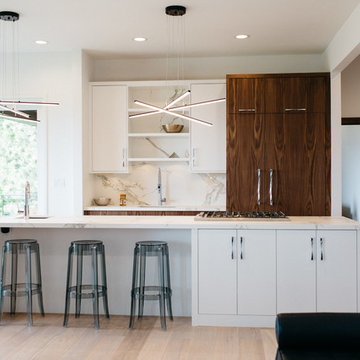
シアトルにある中くらいなコンテンポラリースタイルのおしゃれなキッチン (アンダーカウンターシンク、フラットパネル扉のキャビネット、白いキャビネット、白いキッチンパネル、パネルと同色の調理設備、無垢フローリング、大理石カウンター、石スラブのキッチンパネル) の写真
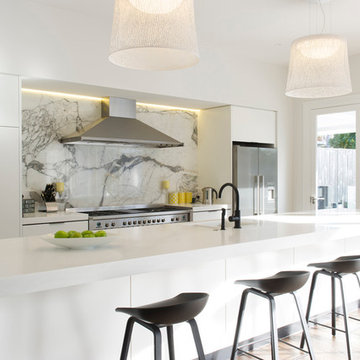
Painted in Resene Quarter Sea Fog. Photo by Mark Heaslip
オークランドにある広いコンテンポラリースタイルのおしゃれなキッチン (ダブルシンク、フラットパネル扉のキャビネット、白いキャビネット、グレーのキッチンパネル、石スラブのキッチンパネル) の写真
オークランドにある広いコンテンポラリースタイルのおしゃれなキッチン (ダブルシンク、フラットパネル扉のキャビネット、白いキャビネット、グレーのキッチンパネル、石スラブのキッチンパネル) の写真
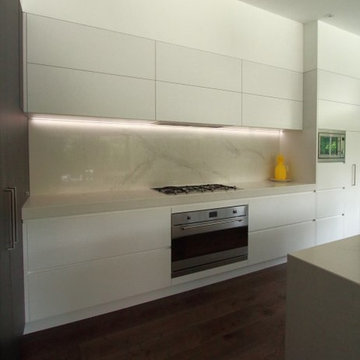
Extra large island bench in caesarstone. calacatta size 3.2 X 1.4 m.
Laminex Impression textured cupboards with integrated fridge & freezer.
overhead cupboards lift upwards done in a polyurethane mat lexington white.
LED lights under kitchen bench & overhead cupboards.
Built & Designed by:
Brooke Stuart
Designer Ideas Pty Ltd | PO Box 474 Killara NSW 2071
| M: 0413 582 665 | F: +61 2 8212 8076 | E: brooke@designerideas.com.au
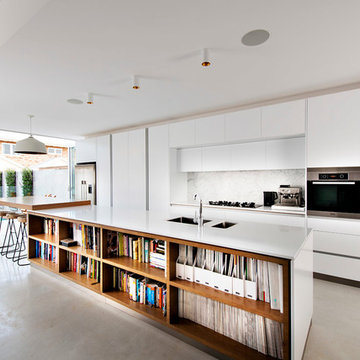
Joel Barbitta D-Max Photography
パースにあるコンテンポラリースタイルのおしゃれなキッチン (白いキャビネット、石スラブのキッチンパネル、シルバーの調理設備、アンダーカウンターシンク、フラットパネル扉のキャビネット、クオーツストーンカウンター) の写真
パースにあるコンテンポラリースタイルのおしゃれなキッチン (白いキャビネット、石スラブのキッチンパネル、シルバーの調理設備、アンダーカウンターシンク、フラットパネル扉のキャビネット、クオーツストーンカウンター) の写真

Beautiful renovation in the historic San Marco area of Jacksonville. The gorgeous design choices are modern and sophisticated while in keeping with the era of the home. The moody dark greens and blues are both classic and on trend color selections
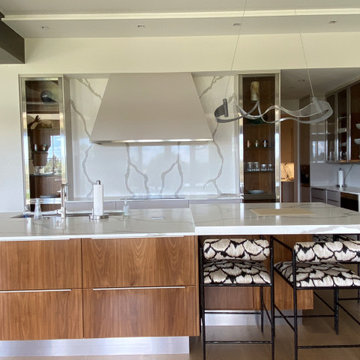
Beautiful Modern Transitional home, with Limestone exterior, curved stair case, theather room, beamed ceilings, custom Fireplaces, elevator, Custom Built Hood
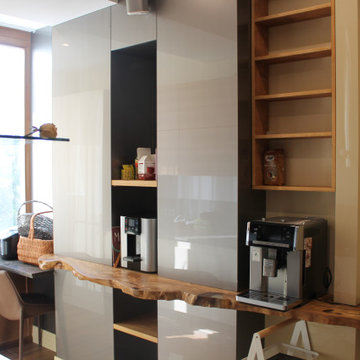
При обустройстве кухни каждая хозяйка ищет золотую середину между функциональностью и красотой. И самое главное в этом - планирование расположения ящиков для хранения, а также бытовой техники.
Благодаря правильному расположению этих компонентов процесс приготовления блюд будет происходить быстро и с максимальным комфортом.
Поделюсь несколькими советами по организации хранения:
• Ящики гораздо удобнее, нежели полки. Вы можете быстро достать желаемое.
• В верхних шкафах лучше хранить посуду для организации банкетов, а в нижних - то, что требуется ежедневно.
• В верхних ящиках мойки должна располагаться сушка для посуды, а в нижних - губки, моющие средства, бумажные полотенца.
Организация рабочих зон:
• Техника должна располагаться в пределах зон: приготовления, подготовки, хранения и "мокрой".
• В зоне приготовления находятся приборы для термической обработки. Зона подготовки - рабочая столешница с часто используемой техникой. Зона хранения - холодильник и стеллаж с продуктами. "Мокрая" зона - посудомоечная, стиральная машины и мойка.
• Соблюдайте принцип "рабочего треугольника": плита-мойка-холодильник. Между мойкой и холодильником должно быть не менее 1,3 м, а между мойкой и плитой - около полутора.
• Столешница должна оставаться максимально свободной. Все мелкие бытовые приборы лучше спрятать.
• Важно учитывать все технические характеристики приборов: вытяжку установить выше 70 см, а нагревательные приборы отдалить от холодильника на 20 см.

シャーロットにあるラグジュアリーな巨大なトランジショナルスタイルのおしゃれなキッチン (エプロンフロントシンク、大理石カウンター、白いキッチンパネル、石スラブのキッチンパネル、シルバーの調理設備、無垢フローリング、茶色い床、白いキッチンカウンター、インセット扉のキャビネット、白いキャビネット) の写真

Cynthia Lynn Photography
シカゴにあるコンテンポラリースタイルのおしゃれなキッチン (トリプルシンク、フラットパネル扉のキャビネット、白いキャビネット、グレーのキッチンパネル、石スラブのキッチンパネル、シルバーの調理設備、淡色無垢フローリング、ベージュの床、グレーのキッチンカウンター) の写真
シカゴにあるコンテンポラリースタイルのおしゃれなキッチン (トリプルシンク、フラットパネル扉のキャビネット、白いキャビネット、グレーのキッチンパネル、石スラブのキッチンパネル、シルバーの調理設備、淡色無垢フローリング、ベージュの床、グレーのキッチンカウンター) の写真
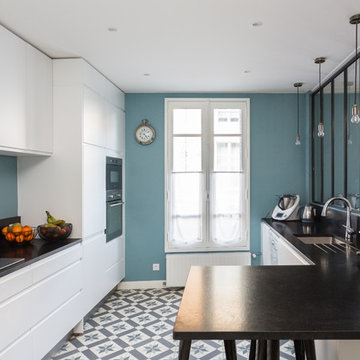
Une maison de ville comme on les aime : généreuse et conviviale. Elle étonne le visiteur par sa force de caractère, vite adoucie par quelques touches de pastel qui ponctuent l’espace. Le parquet a été entièrement restauré et certaines portions de type versaillais ont retrouvé leur éclat d’antan. Des rangements malins se logent ici et là tandis que le carrelage graphique des salles d’eau garantit un réveil revigorant.
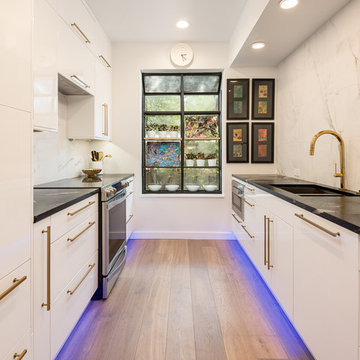
Custom built kitchen cabinets, granite countertops, under cabinet lighting
ダラスにある中くらいなコンテンポラリースタイルのおしゃれなキッチン (アンダーカウンターシンク、フラットパネル扉のキャビネット、白いキャビネット、大理石カウンター、白いキッチンパネル、石スラブのキッチンパネル、パネルと同色の調理設備、無垢フローリング、アイランドなし、茶色い床、黒いキッチンカウンター) の写真
ダラスにある中くらいなコンテンポラリースタイルのおしゃれなキッチン (アンダーカウンターシンク、フラットパネル扉のキャビネット、白いキャビネット、大理石カウンター、白いキッチンパネル、石スラブのキッチンパネル、パネルと同色の調理設備、無垢フローリング、アイランドなし、茶色い床、黒いキッチンカウンター) の写真
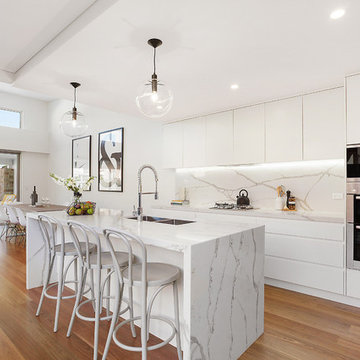
The owners of this duplex development in Sydney’s South wanted to create a high end New York Luxe space, with the kitchen as the main feature in the open plan living area.
Interior designer Michelle Morris and clients both share an appreciation of high quality finishes, making Smartstone Calacatta Blanco the perfect choice. The gorgeous colour toning was a naturally beautiful fit for the spotted gum hardwood floor, the natural white polyurethane cabinetry and the black and glass pendant lights.
Credits:
Architecture by Jamie Grounds Jamisa Design
Installed by Michael Marble & Granite
Kitchen design by RM Kitchens
Styling by Bowerbird Interiors
Tamara Graham Photography
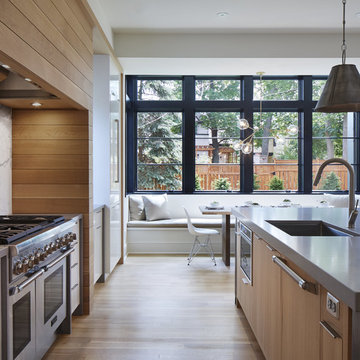
Corey Gaffer Photography
ミネアポリスにあるトランジショナルスタイルのおしゃれなキッチン (アンダーカウンターシンク、フラットパネル扉のキャビネット、白いキャビネット、人工大理石カウンター、白いキッチンパネル、石スラブのキッチンパネル、淡色無垢フローリング、シルバーの調理設備) の写真
ミネアポリスにあるトランジショナルスタイルのおしゃれなキッチン (アンダーカウンターシンク、フラットパネル扉のキャビネット、白いキャビネット、人工大理石カウンター、白いキッチンパネル、石スラブのキッチンパネル、淡色無垢フローリング、シルバーの調理設備) の写真
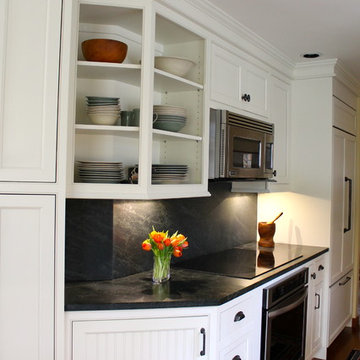
ニューヨークにあるトラディショナルスタイルのおしゃれなキッチン (濃色無垢フローリング、アンダーカウンターシンク、白いキャビネット、ソープストーンカウンター、黒いキッチンパネル、石スラブのキッチンパネル、シルバーの調理設備、インセット扉のキャビネット) の写真
II型キッチン (石スラブのキッチンパネル、ターコイズのキャビネット、白いキャビネット、インセット扉のキャビネット、フラットパネル扉のキャビネット) の写真
1