キッチン (石スラブのキッチンパネル、中間色木目調キャビネット、黒いキッチンカウンター、ダブルシンク) の写真
絞り込み:
資材コスト
並び替え:今日の人気順
写真 1〜9 枚目(全 9 枚)
1/5

Complete redesign of kitchen cabinetry, combination of painted black cabinets with oak. Neolith slab stone counter tops with Dekton backsplash. Kitchen island is a combination of oak counter top with the slab stone.
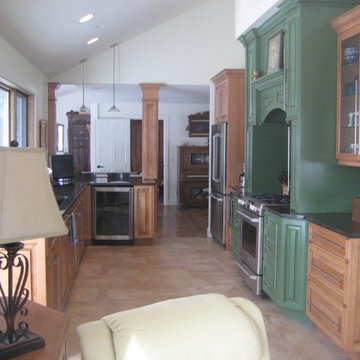
The kitchen wall was removed to create the bar seating area. The fireplace was resurfaced and the cabinetry added in the family room. The hardwood flooring was redone, new cabinets were installed with pantry roll-outs and a beverage refrigerator and the cooktop wall painted to create a focal point in the room. AV was added in every room as this was a house where children of different ages would often want to watch different things.
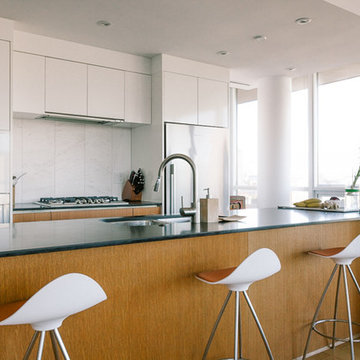
John Goldsmith
バンクーバーにある中くらいなモダンスタイルのおしゃれなキッチン (ダブルシンク、フラットパネル扉のキャビネット、中間色木目調キャビネット、御影石カウンター、白いキッチンパネル、石スラブのキッチンパネル、シルバーの調理設備、無垢フローリング、茶色い床、黒いキッチンカウンター) の写真
バンクーバーにある中くらいなモダンスタイルのおしゃれなキッチン (ダブルシンク、フラットパネル扉のキャビネット、中間色木目調キャビネット、御影石カウンター、白いキッチンパネル、石スラブのキッチンパネル、シルバーの調理設備、無垢フローリング、茶色い床、黒いキッチンカウンター) の写真
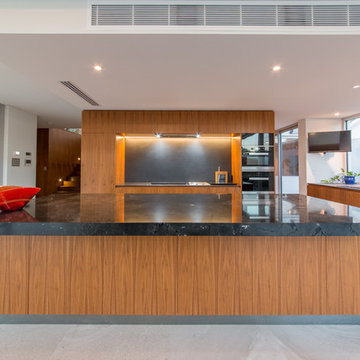
Andrew Pritchard Photography
パースにある高級な広いコンテンポラリースタイルのおしゃれなキッチン (ダブルシンク、フラットパネル扉のキャビネット、中間色木目調キャビネット、珪岩カウンター、黒いキッチンパネル、石スラブのキッチンパネル、黒い調理設備、セラミックタイルの床、グレーの床、黒いキッチンカウンター) の写真
パースにある高級な広いコンテンポラリースタイルのおしゃれなキッチン (ダブルシンク、フラットパネル扉のキャビネット、中間色木目調キャビネット、珪岩カウンター、黒いキッチンパネル、石スラブのキッチンパネル、黒い調理設備、セラミックタイルの床、グレーの床、黒いキッチンカウンター) の写真
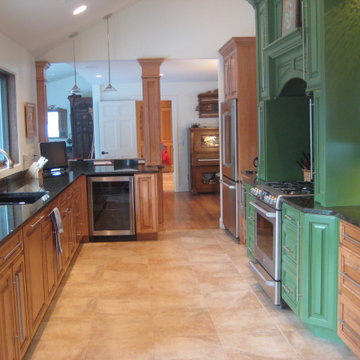
The peninsula was removed from the near end of the kitchen, making it a galley kitchen, and the far wall was removed halfway to create the bar and open sight lines into the dining area.
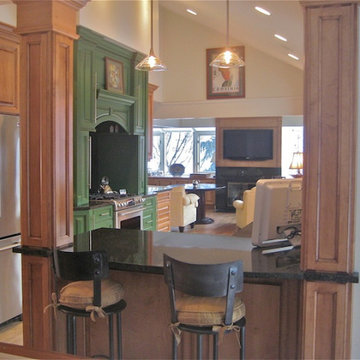
The kitchen wall was removed to create the bar seating area. The fireplace was resurfaced and the cabinetry added in the family room. The hardwood flooring was redone, new cabinets were installed with pantry roll-outs and a beverage refrigerator and the cooktop wall painted to create a focal point in the room. AV was added in every room as this was a house where children of different ages would often want to watch different things.
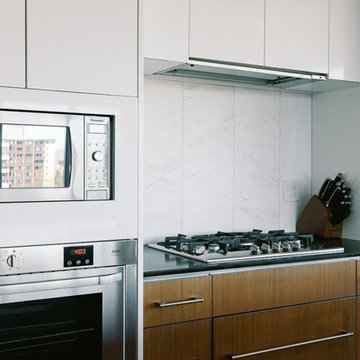
John Goldsmith
バンクーバーにある中くらいなモダンスタイルのおしゃれなキッチン (フラットパネル扉のキャビネット、中間色木目調キャビネット、白いキッチンパネル、石スラブのキッチンパネル、シルバーの調理設備、ダブルシンク、御影石カウンター、無垢フローリング、茶色い床、黒いキッチンカウンター) の写真
バンクーバーにある中くらいなモダンスタイルのおしゃれなキッチン (フラットパネル扉のキャビネット、中間色木目調キャビネット、白いキッチンパネル、石スラブのキッチンパネル、シルバーの調理設備、ダブルシンク、御影石カウンター、無垢フローリング、茶色い床、黒いキッチンカウンター) の写真
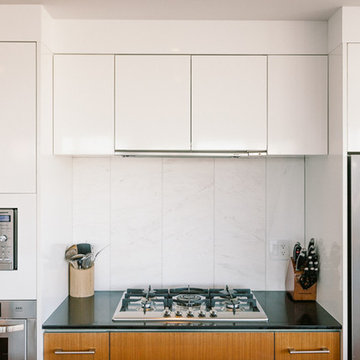
John Goldsmith
バンクーバーにある中くらいなモダンスタイルのおしゃれなキッチン (ダブルシンク、フラットパネル扉のキャビネット、中間色木目調キャビネット、御影石カウンター、白いキッチンパネル、石スラブのキッチンパネル、シルバーの調理設備、無垢フローリング、茶色い床、黒いキッチンカウンター) の写真
バンクーバーにある中くらいなモダンスタイルのおしゃれなキッチン (ダブルシンク、フラットパネル扉のキャビネット、中間色木目調キャビネット、御影石カウンター、白いキッチンパネル、石スラブのキッチンパネル、シルバーの調理設備、無垢フローリング、茶色い床、黒いキッチンカウンター) の写真
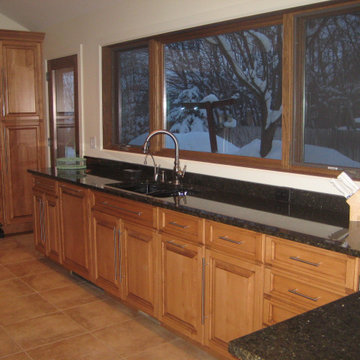
The sink window size was increased to allow more light in the room as it had a western exposure. The door to the deck was moved from the family room into the kitchen where wet feet would land on tile.
キッチン (石スラブのキッチンパネル、中間色木目調キャビネット、黒いキッチンカウンター、ダブルシンク) の写真
1