キッチン (石スラブのキッチンパネル、グレーのキャビネット、フラットパネル扉のキャビネット、コンクリートカウンター、珪岩カウンター、タイルカウンター、木材カウンター、セメントタイルの床、無垢フローリング、クッションフロア、エプロンフロントシンク) の写真
絞り込み:
資材コスト
並び替え:今日の人気順
写真 1〜14 枚目(全 14 枚)

Casey Dunn
オースティンにあるミッドセンチュリースタイルのおしゃれなキッチン (エプロンフロントシンク、フラットパネル扉のキャビネット、グレーのキャビネット、珪岩カウンター、石スラブのキッチンパネル、シルバーの調理設備、無垢フローリング) の写真
オースティンにあるミッドセンチュリースタイルのおしゃれなキッチン (エプロンフロントシンク、フラットパネル扉のキャビネット、グレーのキャビネット、珪岩カウンター、石スラブのキッチンパネル、シルバーの調理設備、無垢フローリング) の写真
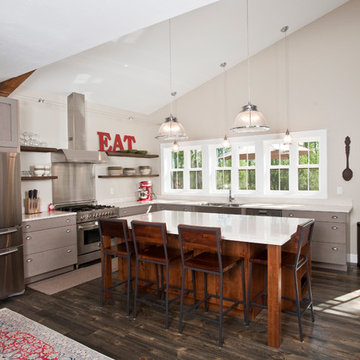
Photos by Lynn Donaldson
* Open shelving made out of reclaimed wood
* All drawer Kitchen
* Mix of weathered grey alder cabinets and wood knotty alder
* Stainless steel double bowl Farmhouse sink
* Pine Beetle Kill flooring in weathered teak finish
* Stainless steel appliances; French door refrigerator, microwave drawer, Miele dishwasher, Bertazzoni LPG Range
* Quartz countertop and backsplash
* Crate and Barrel counterstools
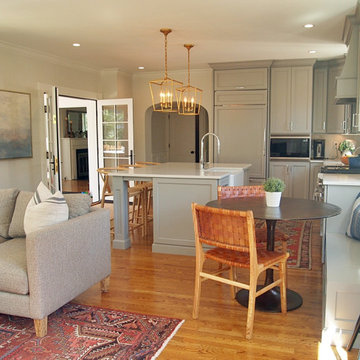
We added a 3 story addition to this 1920's Dutch colonial style home. The addition consisted of an unfinished basement/future playroom, a main floor kitchen and family room and a master suite above. We also added a screened porch with double french doors that became the transition between the existing living room, the new kitchen addition and the backyard. The existing kitchen became the new mudroom. We matched the interior and exterior details of the original home to create a seamless addition.
Photos- Chris Marshall & Sole Van Emden
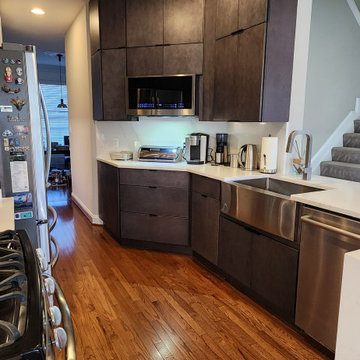
ワシントンD.C.にあるお手頃価格の中くらいなおしゃれなペニンシュラキッチン (エプロンフロントシンク、フラットパネル扉のキャビネット、グレーのキャビネット、珪岩カウンター、白いキッチンパネル、石スラブのキッチンパネル、シルバーの調理設備、無垢フローリング、茶色い床、白いキッチンカウンター) の写真
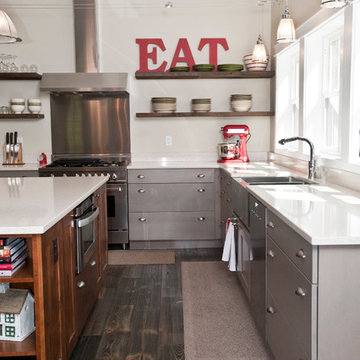
Photos by Lynn Donaldson
* Open shelving made out of reclaimed wood
* All drawer Kitchen
* Mix of weathered grey alder cabinets and wood knotty alder
* Stainless steel double bowl Farmhouse sink
* Pine Beetle Kill flooring in weathered teak finish
* Stainless steel appliances; French door refrigerator, microwave drawer, Miele dishwasher, Bertazzoni LPG Range
* Quartz countertop and backsplash
* Crate and Barrel counterstools
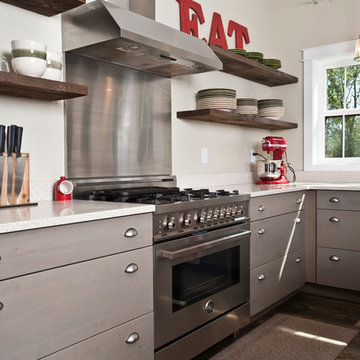
Photos by Lynn Donaldson
* Open shelving made out of reclaimed wood
* All drawer Kitchen
* Mix of weathered grey alder cabinets and wood knotty alder
* Stainless steel double bowl Farmhouse sink
* Pine Beetle Kill flooring in weathered teak finish
* Stainless steel appliances; French door refrigerator, microwave drawer, Miele dishwasher, Bertazzoni LPG Range
* Quartz countertop and backsplash
* Crate and Barrel counterstools
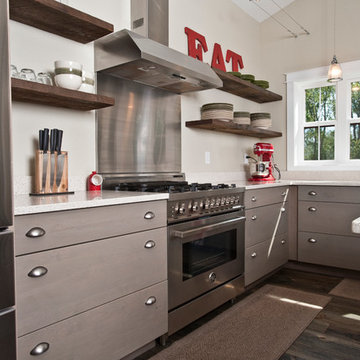
Photos by Lynn Donaldson
* Open shelving made out of reclaimed wood
* All drawer Kitchen
* Mix of weathered grey alder cabinets and wood knotty alder
* Stainless steel double bowl Farmhouse sink
* Pine Beetle Kill flooring in weathered teak finish
* Stainless steel appliances; French door refrigerator, microwave drawer, Miele dishwasher, Bertazzoni LPG Range
* Quartz countertop and backsplash
* Crate and Barrel counterstools
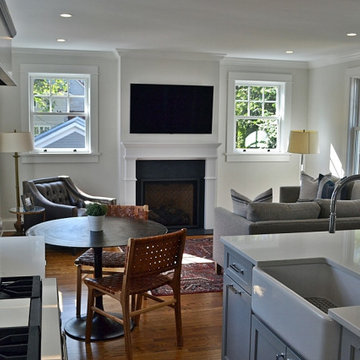
We added a 3 story addition to this 1920's Dutch colonial style home. The addition consisted of an unfinished basement/future playroom, a main floor kitchen and family room and a master suite above. We also added a screened porch with double french doors that became the transition between the existing living room, the new kitchen addition and the backyard. The existing kitchen became the new mudroom. We matched the interior and exterior details of the original home to create a seamless addition.
Photos- Chris Marshall & Sole Van Emden
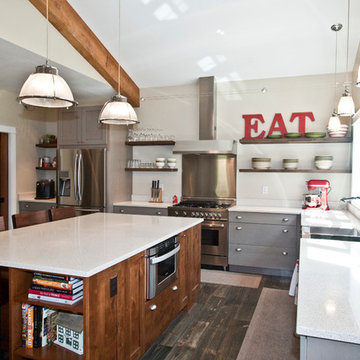
Photos by Lynn Donaldson
* Open shelving made out of reclaimed wood
* All drawer Kitchen
* Mix of weathered grey alder cabinets and wood knotty alder
* Stainless steel double bowl Farmhouse sink
* Pine Beetle Kill flooring in weathered teak finish
* Stainless steel appliances; French door refrigerator, microwave drawer, Miele dishwasher, Bertazzoni LPG Range
* Quartz countertop and backsplash
* Crate and Barrel counterstools
Sliding pocket blackboard pantry door
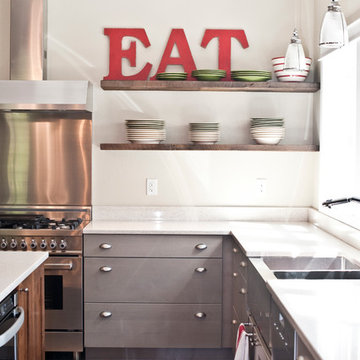
Photos by Lynn Donaldson
* Open shelving made out of reclaimed wood
* All drawer Kitchen
* Mix of weathered grey alder cabinets and wood knotty alder
* Stainless steel double bowl Farmhouse sink
* Pine Beetle Kill flooring in weathered teak finish
* Stainless steel appliances; French door refrigerator, microwave drawer, Miele dishwasher, Bertazzoni LPG Range
* Quartz countertop and backsplash
* Crate and Barrel counterstools
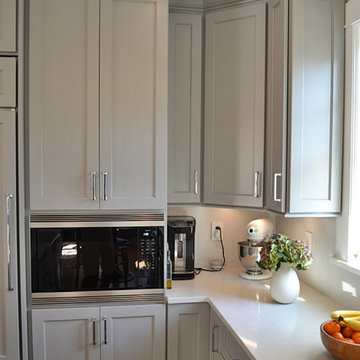
We added a 3 story addition to this 1920's Dutch colonial style home. The addition consisted of an unfinished basement/future playroom, a main floor kitchen and family room and a master suite above. We also added a screened porch with double french doors that became the transition between the existing living room, the new kitchen addition and the backyard. The existing kitchen became the new mudroom. We matched the interior and exterior details of the original home to create a seamless addition.
Photos- Chris Marshall & Sole Van Emden
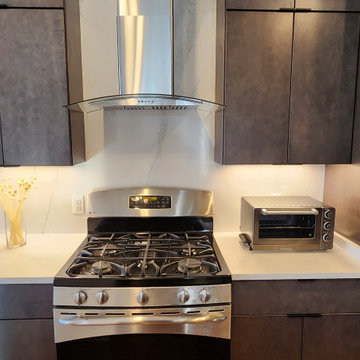
ワシントンD.C.にあるお手頃価格の中くらいなおしゃれなペニンシュラキッチン (エプロンフロントシンク、フラットパネル扉のキャビネット、グレーのキャビネット、珪岩カウンター、白いキッチンパネル、石スラブのキッチンパネル、シルバーの調理設備、無垢フローリング、茶色い床、白いキッチンカウンター) の写真
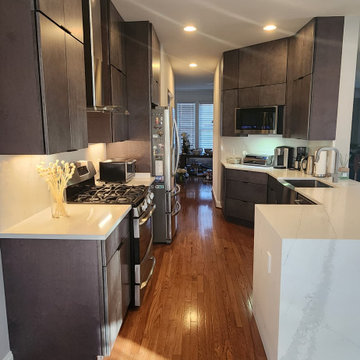
ワシントンD.C.にあるお手頃価格の中くらいなおしゃれなアイランドキッチン (エプロンフロントシンク、フラットパネル扉のキャビネット、グレーのキャビネット、珪岩カウンター、白いキッチンパネル、石スラブのキッチンパネル、シルバーの調理設備、無垢フローリング、茶色い床、白いキッチンカウンター) の写真
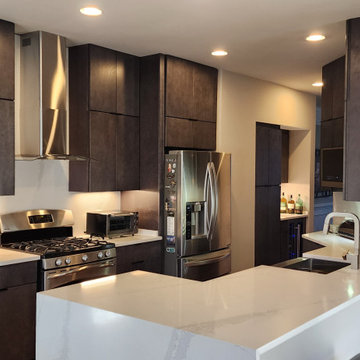
ワシントンD.C.にあるお手頃価格の中くらいなおしゃれなペニンシュラキッチン (エプロンフロントシンク、フラットパネル扉のキャビネット、グレーのキャビネット、珪岩カウンター、白いキッチンパネル、石スラブのキッチンパネル、シルバーの調理設備、無垢フローリング、茶色い床、白いキッチンカウンター) の写真
キッチン (石スラブのキッチンパネル、グレーのキャビネット、フラットパネル扉のキャビネット、コンクリートカウンター、珪岩カウンター、タイルカウンター、木材カウンター、セメントタイルの床、無垢フローリング、クッションフロア、エプロンフロントシンク) の写真
1