II型キッチン (石スラブのキッチンパネル、木材のキッチンパネル、黒いキャビネット、中間色木目調キャビネット、大理石カウンター、木材カウンター) の写真
絞り込み:
資材コスト
並び替え:今日の人気順
写真 1〜20 枚目(全 346 枚)

Photo: Lauren Andersen © 2018 Houzz
サンフランシスコにあるエクレクティックスタイルのおしゃれなキッチン (アンダーカウンターシンク、フラットパネル扉のキャビネット、中間色木目調キャビネット、木材カウンター、黒いキッチンパネル、石スラブのキッチンパネル、カラー調理設備、無垢フローリング、茶色い床) の写真
サンフランシスコにあるエクレクティックスタイルのおしゃれなキッチン (アンダーカウンターシンク、フラットパネル扉のキャビネット、中間色木目調キャビネット、木材カウンター、黒いキッチンパネル、石スラブのキッチンパネル、カラー調理設備、無垢フローリング、茶色い床) の写真

オレンジカウンティにあるラグジュアリーな広いコンテンポラリースタイルのおしゃれなキッチン (フラットパネル扉のキャビネット、大理石カウンター、白いキッチンパネル、石スラブのキッチンパネル、アンダーカウンターシンク、中間色木目調キャビネット、パネルと同色の調理設備、ベージュの床、白いキッチンカウンター) の写真
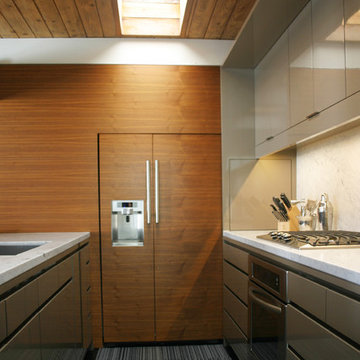
The project’s starting point was to understand the building’s original post and beam structure and to use that internal logic to formulate a sympathetic remodel. With an emphasis on the upper back unit, the owner’s private residence within this recently purchased Edward Killingsworth triplex, the first order of business was to strip the excess out and to return the complex to something that resembled the original. With a limited budget, the tact was to restore where possible, and to insert where needed, but always with a sympathetic eye. The kitchen quickly became the primary focus and it was soon realized that by removing the division between the existing galley and family room that the essence of the structural system could be revealed. Once opened the datum of the layered beams was adhered to with the kitchen reinforcing this overhead water line. The primary internal wall was then highlighted with a new wood veneer with the refrigerator recessed (borrowing a bit of space from the master closet) and the existing heater chromed.

ワシントンD.C.にある高級な中くらいなインダストリアルスタイルのおしゃれなキッチン (アンダーカウンターシンク、フラットパネル扉のキャビネット、黒いキャビネット、黒いキッチンパネル、石スラブのキッチンパネル、パネルと同色の調理設備、コンクリートの床、グレーの床、木材カウンター、茶色いキッチンカウンター) の写真
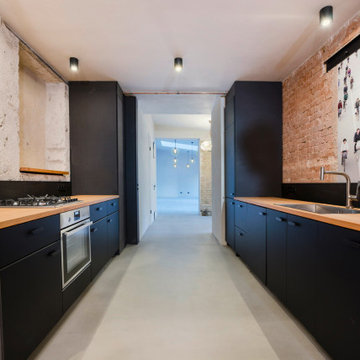
Der Grundriss des Hinterhauses konnte aus statischen Gründen nicht adaptiert werden. Hier wurden alle Wände vom Putz befreit und die original Backsteinwände sichtbar, deren Imperfektion wurde ohne Schönheitskorrekturen belassen. Den historischen Raumstrukturen wurde dadurch eine identitätsstiftende Verwandlung zuteil.
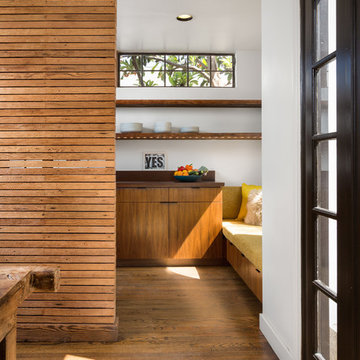
Dining Room edge looking towards Kitchen. Photo by Clark Dugger
ロサンゼルスにあるお手頃価格の小さなコンテンポラリースタイルのおしゃれなキッチン (アンダーカウンターシンク、フラットパネル扉のキャビネット、中間色木目調キャビネット、木材カウンター、茶色いキッチンパネル、木材のキッチンパネル、パネルと同色の調理設備、無垢フローリング、アイランドなし、茶色い床) の写真
ロサンゼルスにあるお手頃価格の小さなコンテンポラリースタイルのおしゃれなキッチン (アンダーカウンターシンク、フラットパネル扉のキャビネット、中間色木目調キャビネット、木材カウンター、茶色いキッチンパネル、木材のキッチンパネル、パネルと同色の調理設備、無垢フローリング、アイランドなし、茶色い床) の写真
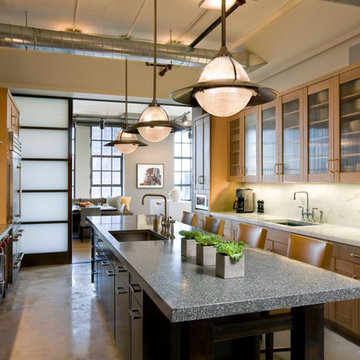
ニューヨークにあるラグジュアリーな広いモダンスタイルのおしゃれなキッチン (アンダーカウンターシンク、中間色木目調キャビネット、大理石カウンター、白いキッチンパネル、石スラブのキッチンパネル、シルバーの調理設備、淡色無垢フローリング、シェーカースタイル扉のキャビネット) の写真

Designed specifically for an original art deco home, this kitchen celebrates the curves and striking veneers synonymous with the era. An island bench with curved ends is set off by a flood of natural light during the day and glass pendant light fittings by night.
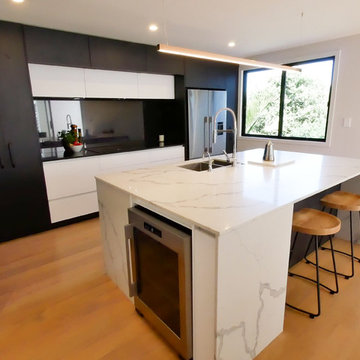
Loving this classic kitchen with its modern mix of black and white with marble island and the blonde hardwood timber floors which warm the space up. Love the addition of the inbuilt wine fridge. Great for a socializing space. So much room around the island and a great connection to the dining room, ouside and lounge area.
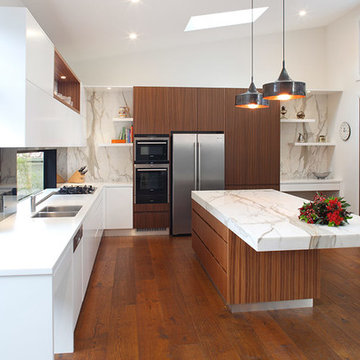
The Art of Kitchens trademark combination of quality joinery, marble surfaces, brushed aluminium kickboards and stainless appliances has delivered a living space that more than holds its own in this gorgeously Northern Beaches kitchen renovation.
Nestled between a wall of glass that leads onto a fantastic atrium and an imposing feature fireplace, this galley-style kitchen combines inspired attention to detail and traditional, modern and contemporary design elements to create minimalist space that delivers on style and functionality.
The workspace and sink area is topped in Snow Caesarstone and features mirrored splashbacks that reflect the opposite view from the atrium, adding depth and interest to the kitchen area. The central island of American Walnut veneer and 100mm thick Midrange Iron Lace Marble is beautifully balanced by dropped stainless lighting, while the Vivid White cabinets above the sink are broken by a gorgeous display recess complete with lighting and finished in matching veneer.
The study nook between the large American Walnut Veneer pantry and the atrium wall looks anything but bookish with its floating marble shelving. This kitchen proves compromise on style or functionality is not necessary when you have great design.
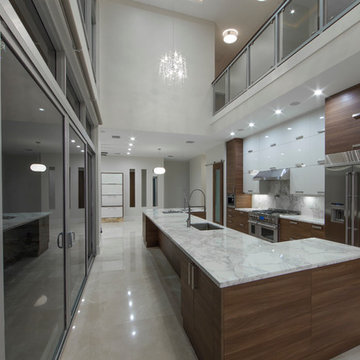
gated entry, stone house house, modern stone house, metal roof, prairie style, wood door , glass garage doors, black windows, 2 story kitchen , modern pool
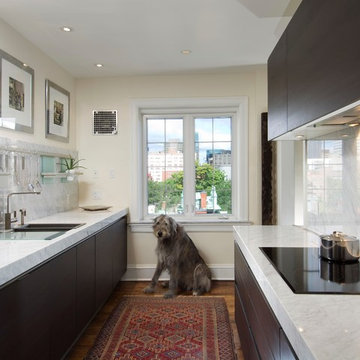
At only 8 ½ feet wide, this kitchen could only be executed as a galley design. The selection and placement of equipment was the key to success for this design. A fully integrated fridge and dishwasher were fitted behind cabinetry. The tall components of the kitchen were clustered at the same end as the existing pantry closet. By concentrating all of the tall items at the far end of the room, it allowed for more counter space near the entry and window. Minimal disruption to the cabinet fronts and a lack of handles combine for a look of ‘pure’ design. Truffle brown pine cabinetry contrasts with beautiful white Carrara marble counters and backsplash. A functional and elegant ‘On Wall’ system was used in combination without uppers above the sink area. The wall was intended to exhibit client’s photos.

ミュンヘンにある高級な広いコンテンポラリースタイルのおしゃれなキッチン (シングルシンク、ガラス扉のキャビネット、黒いキャビネット、木材カウンター、茶色いキッチンパネル、木材のキッチンパネル、黒い調理設備、無垢フローリング、茶色い床、茶色いキッチンカウンター) の写真
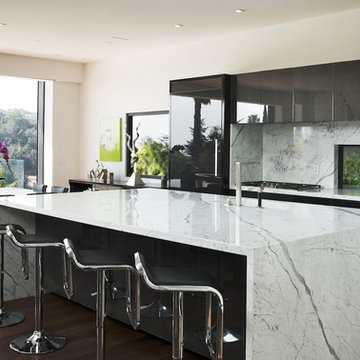
mpkelley.com / Michael Kelley Photography 2012
ロサンゼルスにあるモダンスタイルのおしゃれなキッチン (フラットパネル扉のキャビネット、黒いキャビネット、大理石カウンター、白いキッチンパネル、石スラブのキッチンパネル、パネルと同色の調理設備) の写真
ロサンゼルスにあるモダンスタイルのおしゃれなキッチン (フラットパネル扉のキャビネット、黒いキャビネット、大理石カウンター、白いキッチンパネル、石スラブのキッチンパネル、パネルと同色の調理設備) の写真

パリにあるお手頃価格の中くらいなインダストリアルスタイルのおしゃれなキッチン (アンダーカウンターシンク、インセット扉のキャビネット、黒いキャビネット、木材カウンター、ベージュキッチンパネル、木材のキッチンパネル、黒い調理設備、淡色無垢フローリング、ベージュの床、ベージュのキッチンカウンター) の写真
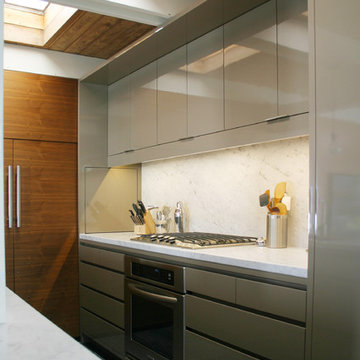
The project’s starting point was to understand the building’s original post and beam structure and to use that internal logic to formulate a sympathetic remodel. With an emphasis on the upper back unit, the owner’s private residence within this recently purchased Edward Killingsworth triplex, the first order of business was to strip the excess out and to return the complex to something that resembled the original. With a limited budget, the tact was to restore where possible, and to insert where needed, but always with a sympathetic eye. The kitchen quickly became the primary focus and it was soon realized that by removing the division between the existing galley and family room that the essence of the structural system could be revealed. Once opened the datum of the layered beams was adhered to with the kitchen reinforcing this overhead water line. The primary internal wall was then highlighted with a new wood veneer with the refrigerator recessed (borrowing a bit of space from the master closet) and the existing heater chromed.
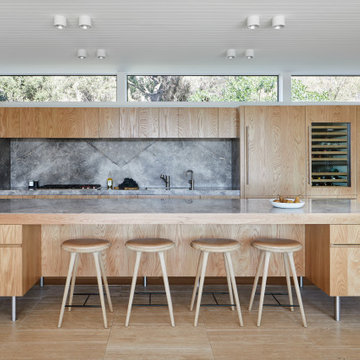
The arrangement of the family, kitchen and dining space is designed to be social, true to the modernist ethos. The open plan living, walls of custom joinery, fireplace, high overhead windows, and floor to ceiling glass sliders all pay respect to successful and appropriate techniques of modernity.
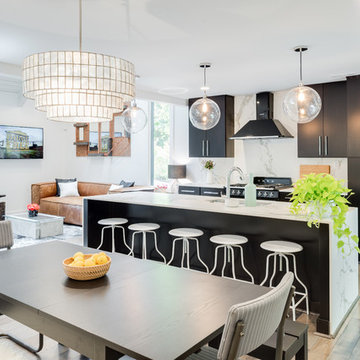
Amazing split level home master piece. LVT flooring, dekton countertops, waterfall island countertops, wire handrail system, globe lighting, espresso/black cabinets
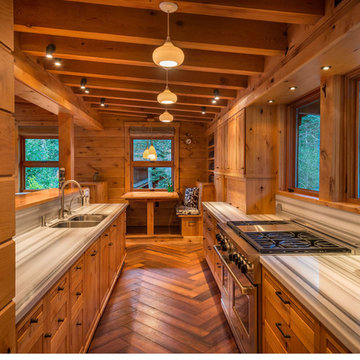
Architect + Interior Design: Olson-Olson Architects,
Construction: Bruce Olson Construction,
Photography: Vance Fox
サクラメントにある高級な中くらいなモダンスタイルのおしゃれなキッチン (アンダーカウンターシンク、シェーカースタイル扉のキャビネット、中間色木目調キャビネット、大理石カウンター、白いキッチンパネル、石スラブのキッチンパネル、パネルと同色の調理設備、無垢フローリング) の写真
サクラメントにある高級な中くらいなモダンスタイルのおしゃれなキッチン (アンダーカウンターシンク、シェーカースタイル扉のキャビネット、中間色木目調キャビネット、大理石カウンター、白いキッチンパネル、石スラブのキッチンパネル、パネルと同色の調理設備、無垢フローリング) の写真
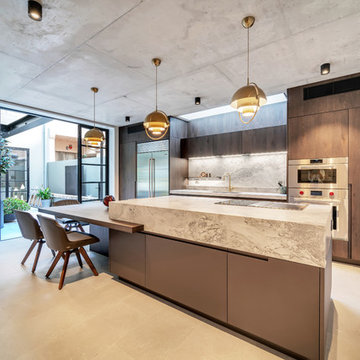
Photo Credit: Urban Cam Photography
シドニーにある広いコンテンポラリースタイルのおしゃれなキッチン (アンダーカウンターシンク、フラットパネル扉のキャビネット、中間色木目調キャビネット、大理石カウンター、グレーのキッチンパネル、石スラブのキッチンパネル、シルバーの調理設備、セラミックタイルの床、グレーの床、グレーのキッチンカウンター) の写真
シドニーにある広いコンテンポラリースタイルのおしゃれなキッチン (アンダーカウンターシンク、フラットパネル扉のキャビネット、中間色木目調キャビネット、大理石カウンター、グレーのキッチンパネル、石スラブのキッチンパネル、シルバーの調理設備、セラミックタイルの床、グレーの床、グレーのキッチンカウンター) の写真
II型キッチン (石スラブのキッチンパネル、木材のキッチンパネル、黒いキャビネット、中間色木目調キャビネット、大理石カウンター、木材カウンター) の写真
1