キッチン (ステンレスのキッチンパネル、中間色木目調キャビネット、ガラス扉のキャビネット、オープンシェルフ、シェーカースタイル扉のキャビネット) の写真
並び替え:今日の人気順
写真 1〜13 枚目(全 13 枚)

シアトルにある中くらいなラスティックスタイルのおしゃれなキッチン (シルバーの調理設備、ガラス扉のキャビネット、中間色木目調キャビネット、黒いキッチンパネル、石スラブのキッチンパネル、ステンレスのキッチンパネル、アンダーカウンターシンク、珪岩カウンター、コンクリートの床、黒いキッチンカウンター) の写真
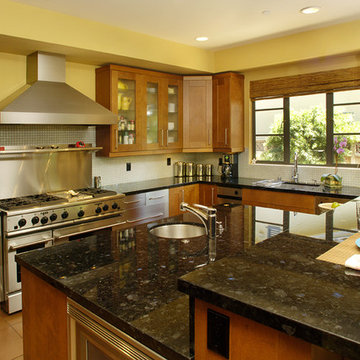
Photos by Bernard Andre
サンフランシスコにあるトラディショナルスタイルのおしゃれなキッチン (シェーカースタイル扉のキャビネット、中間色木目調キャビネット、グレーのキッチンパネル、モザイクタイルのキッチンパネル、ステンレスのキッチンパネル、シルバーの調理設備、窓) の写真
サンフランシスコにあるトラディショナルスタイルのおしゃれなキッチン (シェーカースタイル扉のキャビネット、中間色木目調キャビネット、グレーのキッチンパネル、モザイクタイルのキッチンパネル、ステンレスのキッチンパネル、シルバーの調理設備、窓) の写真
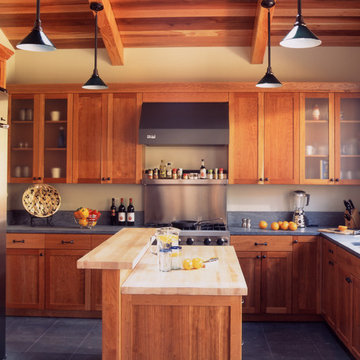
Kitchen in a craftsman home
サンフランシスコにあるトラディショナルスタイルのおしゃれなキッチン (シルバーの調理設備、アンダーカウンターシンク、シェーカースタイル扉のキャビネット、中間色木目調キャビネット、ソープストーンカウンター、グレーの床、ステンレスのキッチンパネル) の写真
サンフランシスコにあるトラディショナルスタイルのおしゃれなキッチン (シルバーの調理設備、アンダーカウンターシンク、シェーカースタイル扉のキャビネット、中間色木目調キャビネット、ソープストーンカウンター、グレーの床、ステンレスのキッチンパネル) の写真
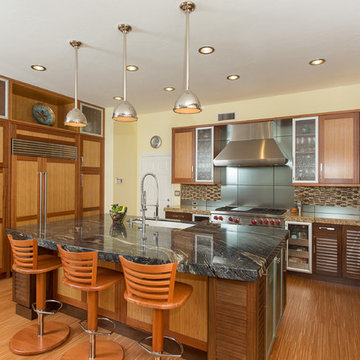
Sea Pointe Construction
オレンジカウンティにあるトロピカルスタイルのおしゃれなキッチン (シェーカースタイル扉のキャビネット、中間色木目調キャビネット、御影石カウンター、マルチカラーのキッチンパネル、ボーダータイルのキッチンパネル、ステンレスのキッチンパネル、シルバーの調理設備) の写真
オレンジカウンティにあるトロピカルスタイルのおしゃれなキッチン (シェーカースタイル扉のキャビネット、中間色木目調キャビネット、御影石カウンター、マルチカラーのキッチンパネル、ボーダータイルのキッチンパネル、ステンレスのキッチンパネル、シルバーの調理設備) の写真

ダラスにある広いモダンスタイルのおしゃれなキッチン (シェーカースタイル扉のキャビネット、中間色木目調キャビネット、シルバーの調理設備、ダブルシンク、亜鉛製カウンター、白いキッチンパネル、無垢フローリング、茶色い床、ステンレスのキッチンパネル) の写真
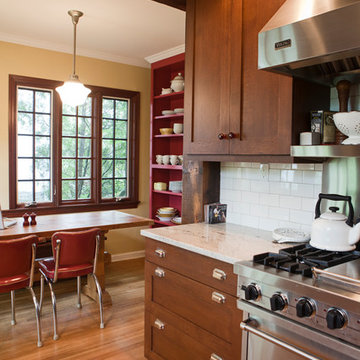
Photo Credit: Denison Lourenco
ニューヨークにあるトラディショナルスタイルのおしゃれなキッチン (シルバーの調理設備、シェーカースタイル扉のキャビネット、中間色木目調キャビネット、御影石カウンター、白いキッチンパネル、サブウェイタイルのキッチンパネル、ステンレスのキッチンパネル、淡色無垢フローリング) の写真
ニューヨークにあるトラディショナルスタイルのおしゃれなキッチン (シルバーの調理設備、シェーカースタイル扉のキャビネット、中間色木目調キャビネット、御影石カウンター、白いキッチンパネル、サブウェイタイルのキッチンパネル、ステンレスのキッチンパネル、淡色無垢フローリング) の写真

カンザスシティにあるラスティックスタイルのおしゃれなキッチン (アンダーカウンターシンク、シェーカースタイル扉のキャビネット、中間色木目調キャビネット、グレーのキッチンパネル、シルバーの調理設備、無垢フローリング、茶色い床、ベージュのキッチンカウンター、ステンレスのキッチンパネル) の写真
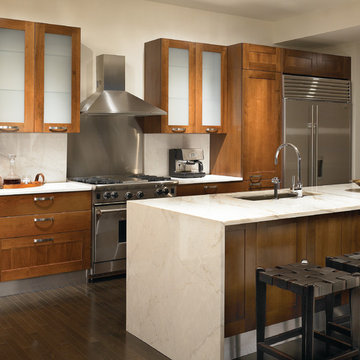
Tony Soluri | www.soluriphotography.com
シカゴにあるコンテンポラリースタイルのおしゃれなII型キッチン (シルバーの調理設備、アンダーカウンターシンク、シェーカースタイル扉のキャビネット、中間色木目調キャビネット、石スラブのキッチンパネル、ステンレスのキッチンパネル、御影石カウンター、白いキッチンパネル) の写真
シカゴにあるコンテンポラリースタイルのおしゃれなII型キッチン (シルバーの調理設備、アンダーカウンターシンク、シェーカースタイル扉のキャビネット、中間色木目調キャビネット、石スラブのキッチンパネル、ステンレスのキッチンパネル、御影石カウンター、白いキッチンパネル) の写真
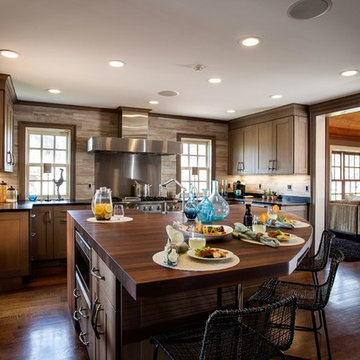
Carl Socolow
他の地域にある中くらいなカントリー風のおしゃれなキッチン (エプロンフロントシンク、シェーカースタイル扉のキャビネット、中間色木目調キャビネット、茶色いキッチンパネル、シルバーの調理設備、濃色無垢フローリング、ステンレスのキッチンパネル) の写真
他の地域にある中くらいなカントリー風のおしゃれなキッチン (エプロンフロントシンク、シェーカースタイル扉のキャビネット、中間色木目調キャビネット、茶色いキッチンパネル、シルバーの調理設備、濃色無垢フローリング、ステンレスのキッチンパネル) の写真
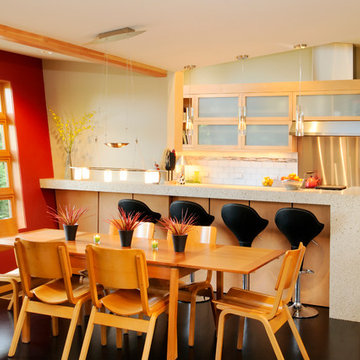
M.I.R. Phase 3 denotes the third phase of the transformation of a 1950’s daylight rambler on Mercer Island, Washington into a contemporary family dwelling in tune with the Northwest environment. Phase one modified the front half of the structure which included expanding the Entry and converting a Carport into a Garage and Shop. Phase two involved the renovation of the Basement level.
Phase three involves the renovation and expansion of the Upper Level of the structure which was designed to take advantage of views to the "Green-Belt" to the rear of the property. Existing interior walls were removed in the Main Living Area spaces were enlarged slightly to allow for a more open floor plan for the Dining, Kitchen and Living Rooms. The Living Room now reorients itself to a new deck at the rear of the property. At the other end of the Residence the existing Master Bedroom was converted into the Master Bathroom and a Walk-in-closet. A new Master Bedroom wing projects from here out into a grouping of cedar trees and a stand of bamboo to the rear of the lot giving the impression of a tree-house. A new semi-detached multi-purpose space is located below the projection of the Master Bedroom and serves as a Recreation Room for the family's children. As the children mature the Room is than envisioned as an In-home Office with the distant possibility of having it evolve into a Mother-in-law Suite.
Hydronic floor heat featuring a tankless water heater, rain-screen façade technology, “cool roof” with standing seam sheet metal panels, Energy Star appliances and generous amounts of natural light provided by insulated glass windows, transoms and skylights are some of the sustainable features incorporated into the design. “Green” materials such as recycled glass countertops, salvaging and refinishing the existing hardwood flooring, cementitous wall panels and "rusty metal" wall panels have been used throughout the Project. However, the most compelling element that exemplifies the project's sustainability is that it was not torn down and replaced wholesale as so many of the homes in the neighborhood have.
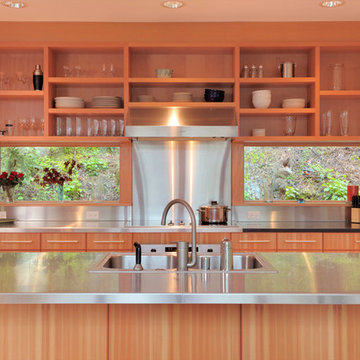
シアトルにあるコンテンポラリースタイルのおしゃれなキッチン (オープンシェルフ、中間色木目調キャビネット、ステンレスカウンター、メタリックのキッチンパネル、シルバーの調理設備、メタルタイルのキッチンパネル、ステンレスのキッチンパネル) の写真
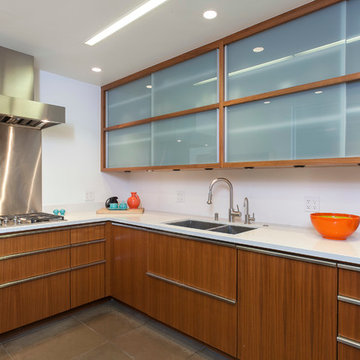
Michael Patrick Porter, AIA
サンタバーバラにあるコンテンポラリースタイルのおしゃれなL型キッチン (ダブルシンク、ガラス扉のキャビネット、中間色木目調キャビネット、メタリックのキッチンパネル、メタルタイルのキッチンパネル、ステンレスのキッチンパネル) の写真
サンタバーバラにあるコンテンポラリースタイルのおしゃれなL型キッチン (ダブルシンク、ガラス扉のキャビネット、中間色木目調キャビネット、メタリックのキッチンパネル、メタルタイルのキッチンパネル、ステンレスのキッチンパネル) の写真
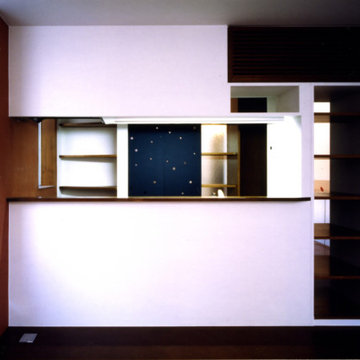
1階キッチンを見る。対面式のキッチンで配膳カウンターが付いている。手前にダイニングテーブルが置かれる。写真左の出窓が穿たれた壁は、漆喰に紅殻で色付けし、全階通してのアクセントウォールとなっている
東京23区にある小さなコンテンポラリースタイルのおしゃれなキッチン (一体型シンク、オープンシェルフ、中間色木目調キャビネット、ステンレスカウンター、メタリックのキッチンパネル、ステンレスのキッチンパネル、カラー調理設備、コルクフローリング、茶色い床、茶色いキッチンカウンター、クロスの天井、出窓) の写真
東京23区にある小さなコンテンポラリースタイルのおしゃれなキッチン (一体型シンク、オープンシェルフ、中間色木目調キャビネット、ステンレスカウンター、メタリックのキッチンパネル、ステンレスのキッチンパネル、カラー調理設備、コルクフローリング、茶色い床、茶色いキッチンカウンター、クロスの天井、出窓) の写真
キッチン (ステンレスのキッチンパネル、中間色木目調キャビネット、ガラス扉のキャビネット、オープンシェルフ、シェーカースタイル扉のキャビネット) の写真
1