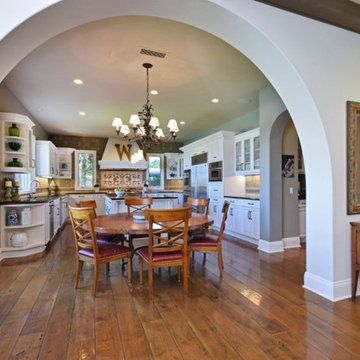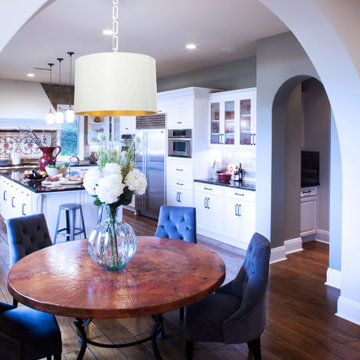キッチン (スレートのキッチンパネル、ガラス扉のキャビネット、緑のキッチンカウンター) の写真
絞り込み:
資材コスト
並び替え:今日の人気順
写真 1〜4 枚目(全 4 枚)
1/4

Bay Area Custom Cabinetry: wine bar sideboard in family room connects to galley kitchen. This custom cabinetry built-in has two wind refrigerators installed side-by-side, one having a hinged door on the right side and the other on the left. The countertop is made of seafoam green granite and the backsplash is natural slate. These custom cabinets were made in our own award-winning artisanal cabinet studio.
This Bay Area Custom home is featured in this video: http://www.billfryconstruction.com/videos/custom-cabinets/index.html

Jule Lucero recreated these kitchen cabinets to take advantage of the high, flat ceiling. She added built-up crown molding to create balance, elegance and an architectural statement. Glass front cabinet doors were added, as were open shelves, to strategically add visual depth. Seeded, bubble glass was used to create blurred privacy for flexible storage use.
The cabinets were stripped (originally a stained dark mahogany), painted a crisp, warm white to offset the custom oak flooring,
The island was increased with a new granite top, and custom recess with new corbels, for casual coffee, or dining.

The Kitchen cabinets were redesigned to create an architectural focus the this high, flat ceiling. Jule Lucero, Interior Designer based in Honolulu, Hawaii, added built up crown molding, glass inserts, and a crisp, white paint, offset with Oil-rubbed bronze pulls.
The copper top table was coated with a poly-urethane to protect the already partially-ozidized finish. The Chairs are from Crate & Barrel.

Jule Lucero recreated these kitchen cabinets to take advantage of the high, flat ceiling. She added built-up crown molding to create balance, elegance and an architectural statement. Glass front cabinet doors were added, as were open shelves, to strategically add visual depth. Seeded, bubble glass was used to create blurred privacy for flexible storage use.
The cabinets were stripped (originally a stained dark mahogany), painted a crisp, warm white to offset the custom oak flooring,
The island was increased with a new granite top, and custom recess with new corbels, for casual coffee, or dining.
キッチン (スレートのキッチンパネル、ガラス扉のキャビネット、緑のキッチンカウンター) の写真
1