コの字型キッチン (スレートのキッチンパネル、中間色木目調キャビネット、白いキャビネット、マルチカラーのキッチンカウンター) の写真
絞り込み:
資材コスト
並び替え:今日の人気順
写真 1〜11 枚目(全 11 枚)
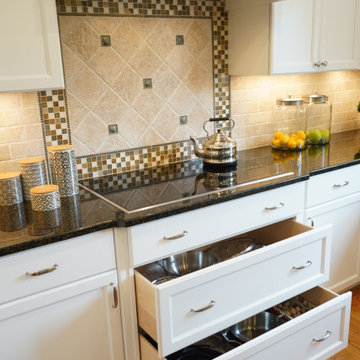
We replaced the original gas range with a clean-lined induction cooktop, Ample drawer storage below for pots and pans.
フィラデルフィアにある高級な中くらいなトランジショナルスタイルのおしゃれなキッチン (ダブルシンク、フラットパネル扉のキャビネット、中間色木目調キャビネット、御影石カウンター、ベージュキッチンパネル、スレートのキッチンパネル、シルバーの調理設備、無垢フローリング、茶色い床、マルチカラーのキッチンカウンター) の写真
フィラデルフィアにある高級な中くらいなトランジショナルスタイルのおしゃれなキッチン (ダブルシンク、フラットパネル扉のキャビネット、中間色木目調キャビネット、御影石カウンター、ベージュキッチンパネル、スレートのキッチンパネル、シルバーの調理設備、無垢フローリング、茶色い床、マルチカラーのキッチンカウンター) の写真
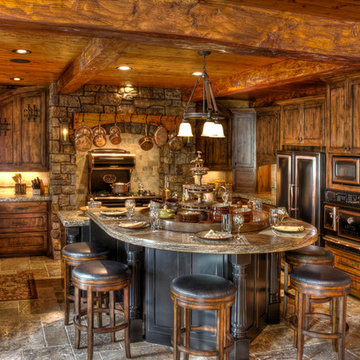
ミネアポリスにある高級な広いトラディショナルスタイルのおしゃれなキッチン (エプロンフロントシンク、レイズドパネル扉のキャビネット、中間色木目調キャビネット、御影石カウンター、マルチカラーのキッチンパネル、スレートのキッチンパネル、パネルと同色の調理設備、ベージュの床、マルチカラーのキッチンカウンター) の写真
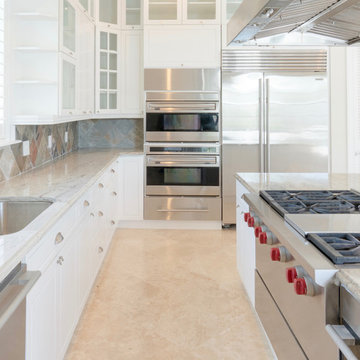
Welcome to Sand Dollar, a grand five bedroom, five and a half bathroom family home the wonderful beachfront, marina based community of Palm Cay. On a double lot, the main house, pool, pool house, guest cottage with three car garage make an impressive homestead, perfect for a large family. Built to the highest specifications, Sand Dollar features a Bermuda roof, hurricane impact doors and windows, plantation shutters, travertine, marble and hardwood floors, high ceilings, a generator, water holding tank, and high efficiency central AC.
The grand entryway is flanked by formal living and dining rooms, and overlooking the pool is the custom built gourmet kitchen and spacious open plan dining and living areas. Granite counters, dual islands, an abundance of storage space, high end appliances including a Wolf double oven, Sub Zero fridge, and a built in Miele coffee maker, make this a chef’s dream kitchen.
On the second floor there are five bedrooms, four of which are en suite. The large master leads on to a 12’ covered balcony with balmy breezes, stunning marina views, and partial ocean views. The master bathroom is spectacular, with marble floors, a Jacuzzi tub and his and hers spa shower with body jets and dual rain shower heads. A large cedar lined walk in closet completes the master suite.
On the third floor is the finished attic currently houses a gym, but with it’s full bathroom, can be used for guests, as an office, den, playroom or media room.
Fully landscaped with an enclosed yard, sparkling pool and inviting hot tub, outdoor bar and grill, Sand Dollar is a great house for entertaining, the large covered patio and deck providing shade and space for easy outdoor living. A three car garage and is topped by a one bed, one bath guest cottage, perfect for in laws, caretakers or guests.
Located in Palm Cay, Sand Dollar is perfect for family fun in the sun! Steps from a gorgeous sandy beach, and all the amenities Palm Cay has to offer, including the world class full service marina, water sports, gym, spa, tennis courts, playground, pools, restaurant, coffee shop and bar. Offered unfurnished.
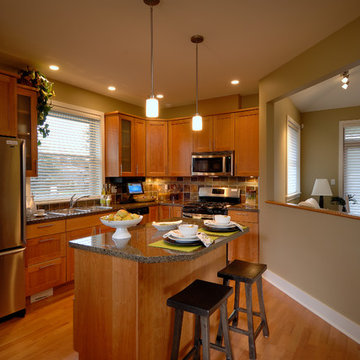
他の地域にある高級な中くらいなトラディショナルスタイルのおしゃれなキッチン (ドロップインシンク、落し込みパネル扉のキャビネット、中間色木目調キャビネット、御影石カウンター、マルチカラーのキッチンパネル、スレートのキッチンパネル、シルバーの調理設備、無垢フローリング、茶色い床、マルチカラーのキッチンカウンター) の写真
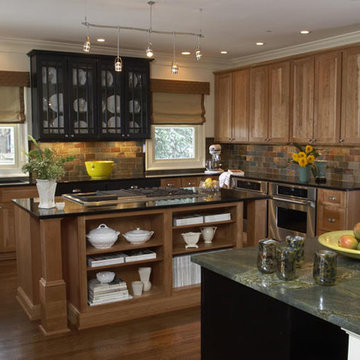
Anne Free (designer), Richard Stevens (architect), Allyson Bradberry (stylist), Jeff Herr (photos), Forsyth Fabrics (shades) Allen Bush (glass pendants & tumblers), Diversified Cabinets (cabinets).
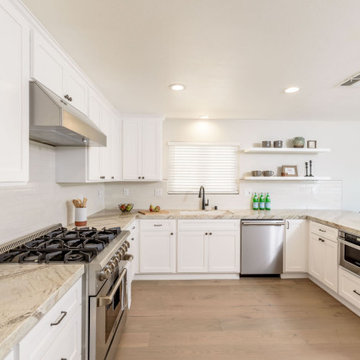
ロサンゼルスにある広い地中海スタイルのおしゃれなキッチン (アンダーカウンターシンク、シェーカースタイル扉のキャビネット、白いキャビネット、珪岩カウンター、白いキッチンパネル、スレートのキッチンパネル、シルバーの調理設備、淡色無垢フローリング、ベージュの床、マルチカラーのキッチンカウンター) の写真
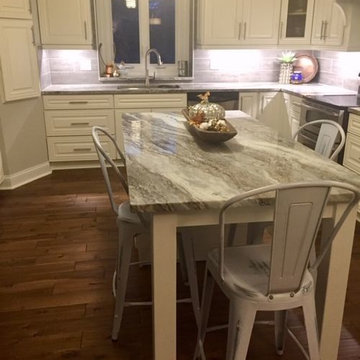
Premium Cabinet Studio
カンザスシティにあるお手頃価格の中くらいなトラディショナルスタイルのおしゃれなキッチン (アンダーカウンターシンク、レイズドパネル扉のキャビネット、白いキャビネット、御影石カウンター、グレーのキッチンパネル、スレートのキッチンパネル、シルバーの調理設備、濃色無垢フローリング、茶色い床、マルチカラーのキッチンカウンター) の写真
カンザスシティにあるお手頃価格の中くらいなトラディショナルスタイルのおしゃれなキッチン (アンダーカウンターシンク、レイズドパネル扉のキャビネット、白いキャビネット、御影石カウンター、グレーのキッチンパネル、スレートのキッチンパネル、シルバーの調理設備、濃色無垢フローリング、茶色い床、マルチカラーのキッチンカウンター) の写真
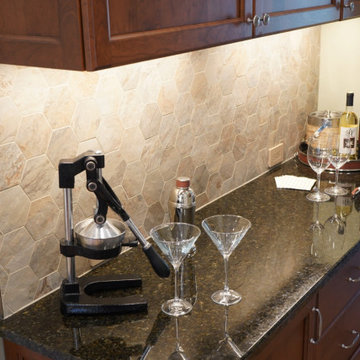
We enlarged the doorway into this Butlers Pantry to make it feel more like a room rather than a hallway. This also improved the natural lighting into the Dining Room.
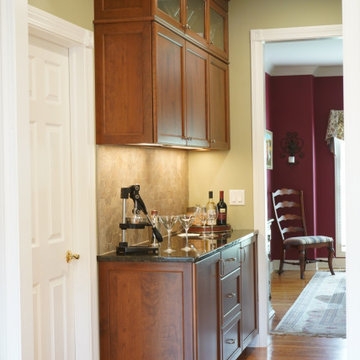
We enlarged the doorway into this Butlers Pantry to make it feel more like a room rather than a hallway. This also improved the natural lighting into the Dining Room.
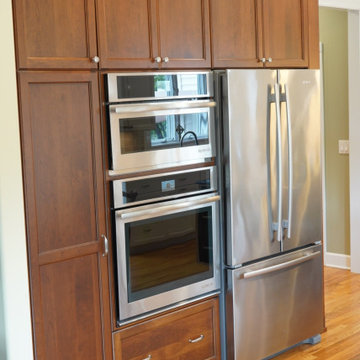
We removed a pantry closet to create this appliance cabinet wall of beautiful natural cherry cabinets
フィラデルフィアにある高級な中くらいなトランジショナルスタイルのおしゃれなキッチン (ダブルシンク、フラットパネル扉のキャビネット、中間色木目調キャビネット、御影石カウンター、ベージュキッチンパネル、スレートのキッチンパネル、シルバーの調理設備、無垢フローリング、茶色い床、マルチカラーのキッチンカウンター) の写真
フィラデルフィアにある高級な中くらいなトランジショナルスタイルのおしゃれなキッチン (ダブルシンク、フラットパネル扉のキャビネット、中間色木目調キャビネット、御影石カウンター、ベージュキッチンパネル、スレートのキッチンパネル、シルバーの調理設備、無垢フローリング、茶色い床、マルチカラーのキッチンカウンター) の写真
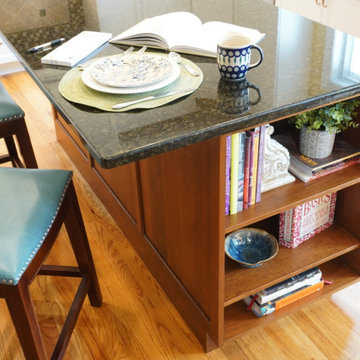
By contrasting the island cabinet color we added warmth and interest to the kitchen. In selecting simple bar stools we improved the traffic flow. Personal touches are added with the cookbook storage on the open end shelving on the island.
コの字型キッチン (スレートのキッチンパネル、中間色木目調キャビネット、白いキャビネット、マルチカラーのキッチンカウンター) の写真
1